1241 W 24th Street #C, Houston, TX 77008
Local realty services provided by:Better Homes and Gardens Real Estate Gary Greene
1241 W 24th Street #C,Houston, TX 77008
$499,999
- 3 Beds
- 4 Baths
- 2,112 sq. ft.
- Single family
- Active
Listed by: rusty cable
Office: vanacor properties
MLS#:87521727
Source:HARMLS
Price summary
- Price:$499,999
- Price per sq. ft.:$236.74
About this home
You are not going to want to miss this spacious, exceptional custom home with unmatched elevated finishes and features in a prime location in a Heights gated community. Fresh paint, clean and very well maintained! Private off-street parking space for you or your guests. Gorgeous, large gourmet kitchen with a dedicated breakfast area and luxury Jennair appliances. Large solid wood pot drawers. Natural materials throughout include granite, travertine, solid wood site built floors and cabinets throughout, solid wood interior / exterior doors. Oversized garage with built in extra large cabinets and storage lofts. Lots of storage in garage / kitchen. Water softener, LG refrigerator, LG washer and dryer included. Two exterior Juliette balconies with mahogany French doors. Extra large limestone fireplace mantle. Wood ceiling beams in the dining room. Travertine bowl sink in the half bath. NO HOA or Flooding.
Contact an agent
Home facts
- Year built:2008
- Listing ID #:87521727
- Updated:November 19, 2025 at 12:38 PM
Rooms and interior
- Bedrooms:3
- Total bathrooms:4
- Full bathrooms:3
- Half bathrooms:1
- Living area:2,112 sq. ft.
Heating and cooling
- Cooling:Central Air, Electric, Zoned
- Heating:Central, Gas, Zoned
Structure and exterior
- Roof:Composition
- Year built:2008
- Building area:2,112 sq. ft.
- Lot area:0.04 Acres
Schools
- High school:WALTRIP HIGH SCHOOL
- Middle school:HAMILTON MIDDLE SCHOOL (HOUSTON)
- Elementary school:SINCLAIR ELEMENTARY SCHOOL (HOUSTON)
Utilities
- Sewer:Public Sewer
Finances and disclosures
- Price:$499,999
- Price per sq. ft.:$236.74
- Tax amount:$8,257 (2022)
New listings near 1241 W 24th Street #C
- New
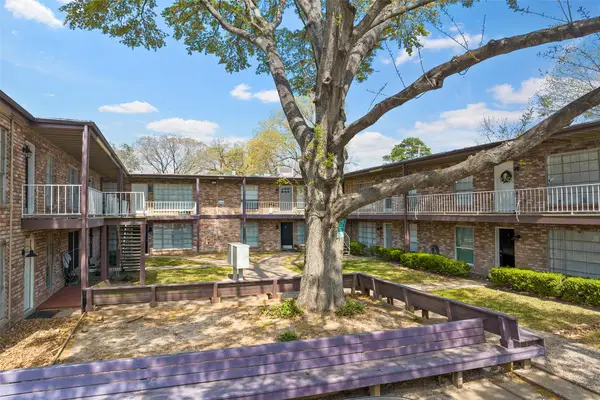 $149,999Active2 beds 1 baths992 sq. ft.
$149,999Active2 beds 1 baths992 sq. ft.7510 Shadyvilla Lane #23, Houston, TX 77055
MLS# 20147235Listed by: ARCHWAY REAL ESTATE GROUP LLC - New
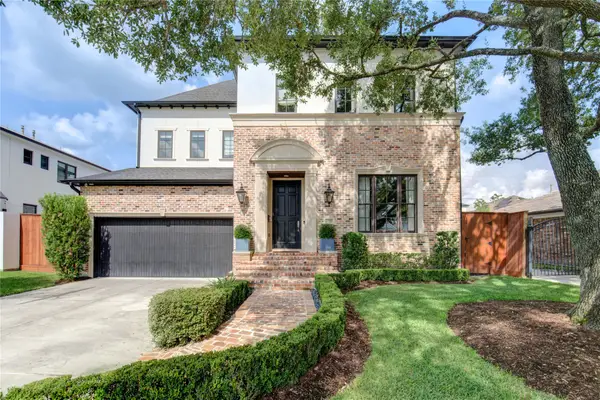 $1,795,000Active4 beds 5 baths5,250 sq. ft.
$1,795,000Active4 beds 5 baths5,250 sq. ft.3750 Merrick Street, Houston, TX 77025
MLS# 39091152Listed by: DOUGLAS ELLIMAN REAL ESTATE - New
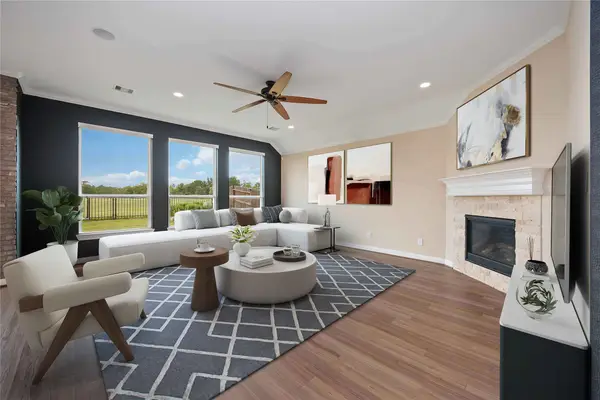 $399,500Active4 beds 3 baths3,000 sq. ft.
$399,500Active4 beds 3 baths3,000 sq. ft.13721 Northline Lake Drive, Houston, TX 77044
MLS# 41540433Listed by: CITIQUEST PROPERTIES - New
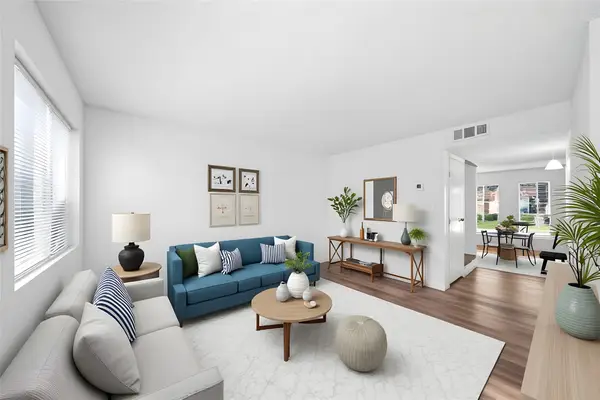 $169,000Active3 beds 3 baths1,510 sq. ft.
$169,000Active3 beds 3 baths1,510 sq. ft.11002 Hammerly Boulevard #27, Houston, TX 77043
MLS# 69980456Listed by: HOMEPLUS REALTY GROUP - New
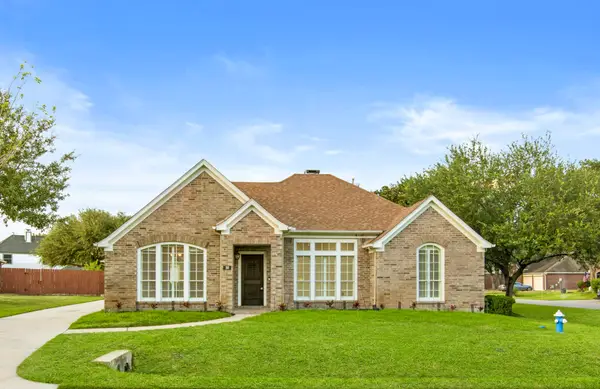 $465,000Active4 beds 3 baths2,618 sq. ft.
$465,000Active4 beds 3 baths2,618 sq. ft.30 Crestview Trail, Houston, TX 77082
MLS# 71649084Listed by: HOMESMART - New
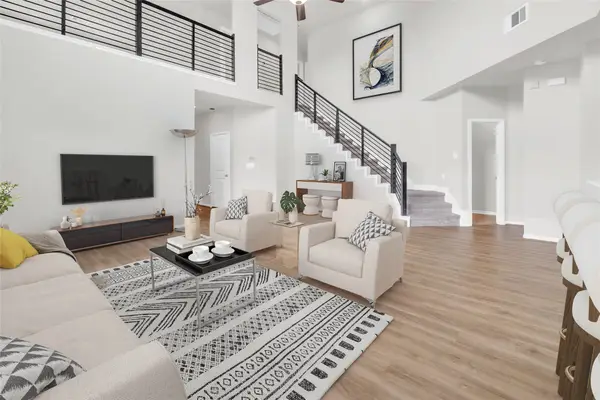 $379,900Active4 beds 3 baths2,587 sq. ft.
$379,900Active4 beds 3 baths2,587 sq. ft.15100 Crown Manor Drive, Houston, TX 77044
MLS# 76321991Listed by: RE/MAX UNIVERSAL - New
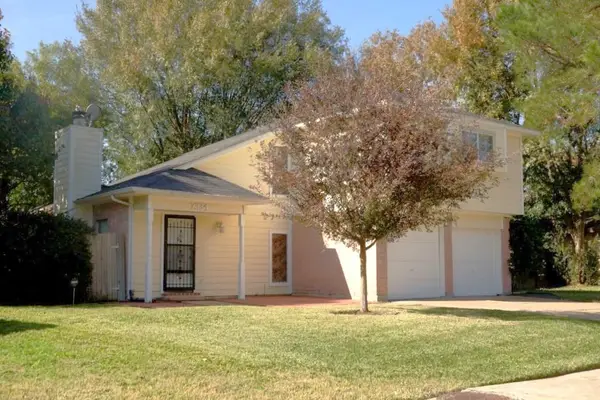 $249,999Active3 beds 2 baths1,244 sq. ft.
$249,999Active3 beds 2 baths1,244 sq. ft.7334 Tetela Drive, Houston, TX 77083
MLS# 85674899Listed by: HOMESMART - New
 $259,000Active3 beds 3 baths2,270 sq. ft.
$259,000Active3 beds 3 baths2,270 sq. ft.9511 Alex Springs Lane, Houston, TX 77044
MLS# 3939911Listed by: DREAM HOME REALTY GROUP - Open Sun, 11am to 1pmNew
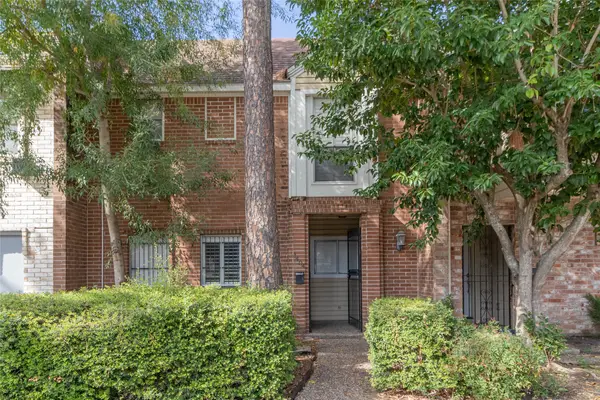 $229,000Active3 beds 3 baths1,584 sq. ft.
$229,000Active3 beds 3 baths1,584 sq. ft.1404 Walnut Bend Lane #23, Houston, TX 77042
MLS# 56131195Listed by: EXP REALTY LLC - New
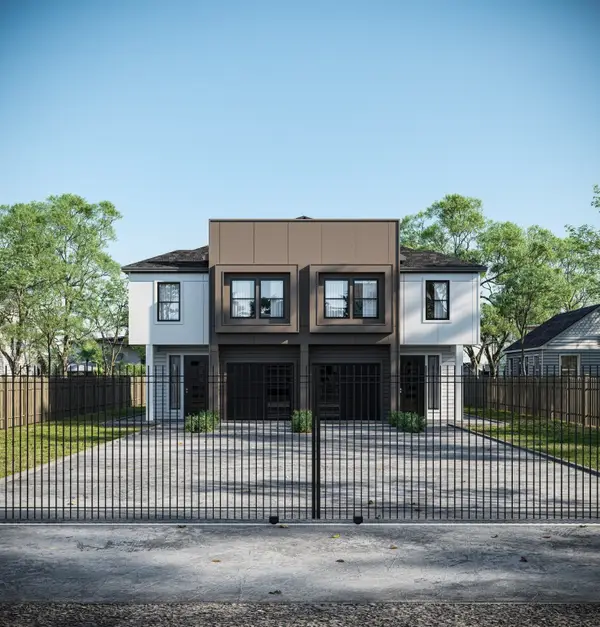 $580,000Active4 beds 2 baths3,668 sq. ft.
$580,000Active4 beds 2 baths3,668 sq. ft.4206 Kewanee Street, Houston, TX 77051
MLS# 75884336Listed by: NB ELITE REALTY
