1243 W 15th 1/2 Street, Houston, TX 77008
Local realty services provided by:Better Homes and Gardens Real Estate Gary Greene
1243 W 15th 1/2 Street,Houston, TX 77008
$895,000
- 3 Beds
- 5 Baths
- 3,104 sq. ft.
- Single family
- Active
Listed by: virginia calise
Office: jla realty
MLS#:16675536
Source:HARMLS
Price summary
- Price:$895,000
- Price per sq. ft.:$288.34
- Monthly HOA dues:$104.75
About this home
"Imagine waking up in your private, energy-generating sanctuary in the Heights. This one-of-a-kind waterfront home invites nature in. Sip coffee on the second-floor balcony, listening to the fountain, the heart of the home just inside. Sunlight spills onto hardwood floors and 12' ceilings, flowing through the open kitchen and family room. Up on the third floor, your primary suite awaits with two generous walk-in closets. But the show stopper is the fourth floor: a flexible space opening to two separate balconies. One, covered, overlooks the tranquil lake; the other faces South, offering a Downtown skyline view, perfect for catching fireworks or rays. Your sustainable life awaits: solar panels, whole-house generator, and a perfect location—minutes from 610 and I-10, and steps from the White Oak Bayou Trail." Optional placement to add an elevator if one is desired.
Contact an agent
Home facts
- Year built:2018
- Listing ID #:16675536
- Updated:December 14, 2025 at 12:44 PM
Rooms and interior
- Bedrooms:3
- Total bathrooms:5
- Full bathrooms:4
- Half bathrooms:1
- Living area:3,104 sq. ft.
Heating and cooling
- Cooling:Central Air, Electric
- Heating:Central, Gas
Structure and exterior
- Year built:2018
- Building area:3,104 sq. ft.
- Lot area:0.1 Acres
Schools
- High school:WALTRIP HIGH SCHOOL
- Middle school:BLACK MIDDLE SCHOOL
- Elementary school:SINCLAIR ELEMENTARY SCHOOL (HOUSTON)
Utilities
- Sewer:Public Sewer
Finances and disclosures
- Price:$895,000
- Price per sq. ft.:$288.34
- Tax amount:$18,831 (2025)
New listings near 1243 W 15th 1/2 Street
- New
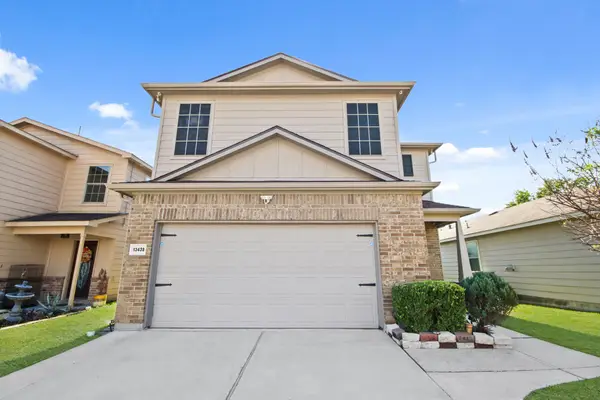 $252,000Active3 beds 3 baths1,669 sq. ft.
$252,000Active3 beds 3 baths1,669 sq. ft.13438 Gardenia Mist Lane, Houston, TX 77044
MLS# 10240055Listed by: W REALTY & INVESTMENT GROUP - New
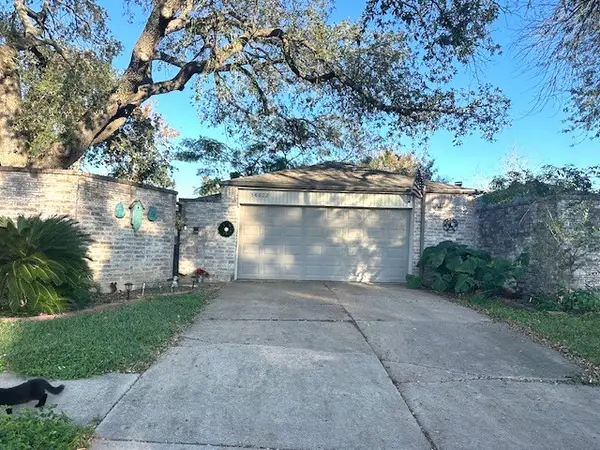 $145,000Active3 beds 2 baths1,705 sq. ft.
$145,000Active3 beds 2 baths1,705 sq. ft.16022 Glen Mar Drive, Houston, TX 77082
MLS# 10405538Listed by: HOMESMART - New
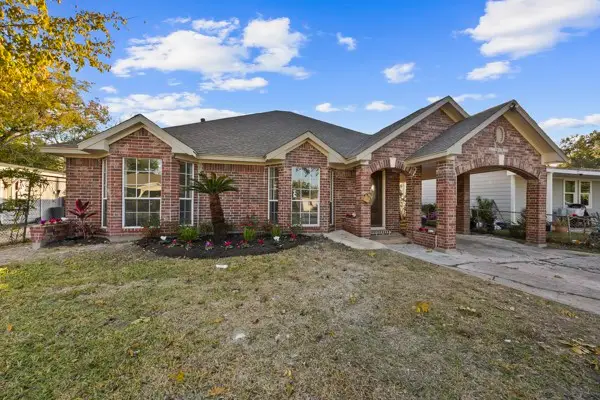 $315,900Active4 beds 3 baths2,180 sq. ft.
$315,900Active4 beds 3 baths2,180 sq. ft.10206 Norvic Street, Houston, TX 77029
MLS# 14157852Listed by: TEXAS SUNSET REALTY - New
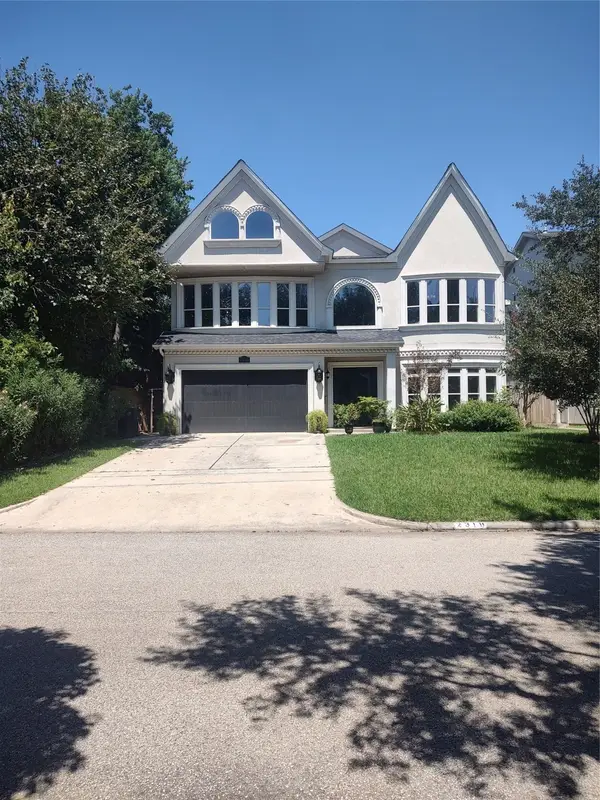 $2,175,000Active5 beds 7 baths7,841 sq. ft.
$2,175,000Active5 beds 7 baths7,841 sq. ft.2318 Bellefontaine Street, Houston, TX 77030
MLS# 15203265Listed by: HOMESMART - New
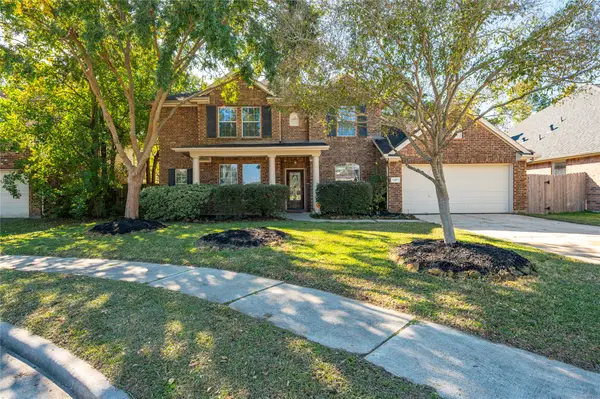 $395,000Active4 beds 4 baths3,440 sq. ft.
$395,000Active4 beds 4 baths3,440 sq. ft.14807 Summer Knoll Lane, Houston, TX 77044
MLS# 20067733Listed by: KELLER WILLIAMS SUMMIT - New
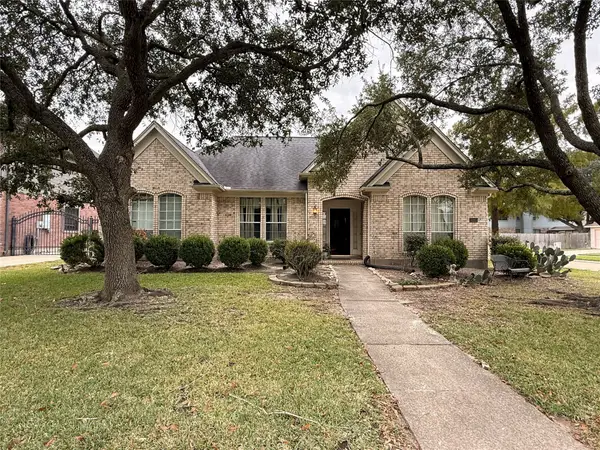 $295,000Active4 beds 3 baths2,559 sq. ft.
$295,000Active4 beds 3 baths2,559 sq. ft.12727 Magnolia Leaf Street, Houston, TX 77065
MLS# 21461040Listed by: CHAMPIONS REALTY, LLC - New
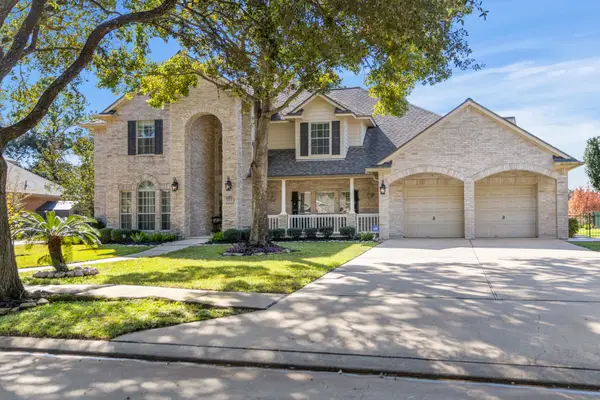 Listed by BHGRE$608,590Active6 beds 5 baths4,022 sq. ft.
Listed by BHGRE$608,590Active6 beds 5 baths4,022 sq. ft.17407 Laguna Trail Drive, Houston, TX 77095
MLS# 2221889Listed by: BETTER HOMES AND GARDENS REAL ESTATE GARY GREENE - CHAMPIONS - New
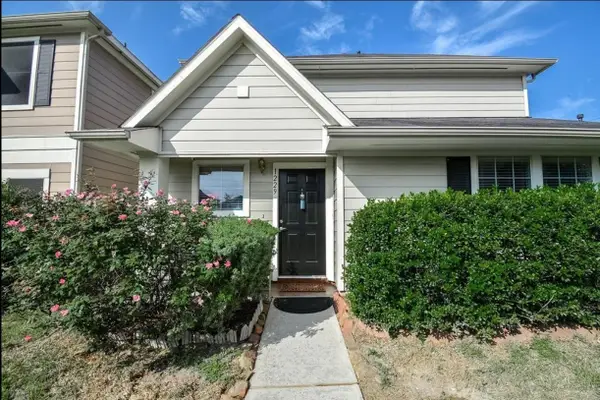 $245,000Active4 beds 3 baths1,619 sq. ft.
$245,000Active4 beds 3 baths1,619 sq. ft.1229 Verde Trails Drive, Houston, TX 77073
MLS# 22507750Listed by: TEXAS REAL ESTATE SERVICES - New
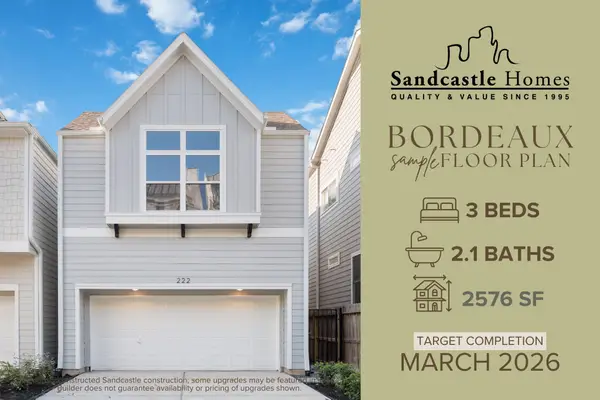 $559,900Active3 beds 3 baths2,576 sq. ft.
$559,900Active3 beds 3 baths2,576 sq. ft.1316 Heslep Street, Houston, TX 77009
MLS# 38995142Listed by: KSP - New
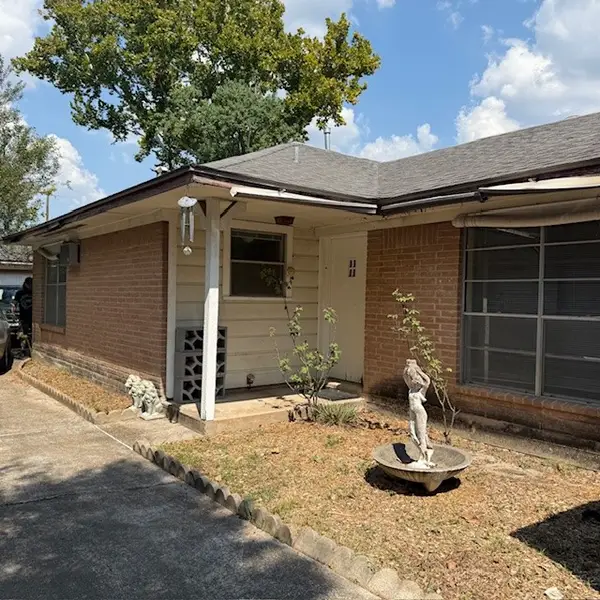 $400,000Active2 beds 2 baths1,320 sq. ft.
$400,000Active2 beds 2 baths1,320 sq. ft.9230 Kerrwood Lane, Houston, TX 77080
MLS# 40001137Listed by: RA BROKERS
