12519 Briar Forest Drive, Houston, TX 77077
Local realty services provided by:Better Homes and Gardens Real Estate Gary Greene
12519 Briar Forest Drive,Houston, TX 77077
$319,000
- 4 Beds
- 3 Baths
- 2,400 sq. ft.
- Single family
- Active
Upcoming open houses
- Sun, Oct 1211:00 am - 01:00 pm
Listed by:
- Velvet Harris(832) 444 - 5652Better Homes and Gardens Real Estate Gary Greene
MLS#:82662776
Source:HARMLS
Price summary
- Price:$319,000
- Price per sq. ft.:$132.92
- Monthly HOA dues:$65.42
About this home
This charming single-story home blends classic 1970s architecture with modern updates across its spacious 2,400?sq?ft layout. With a thoughtful floorplan featuring vaulted ceilings, a cozy fireplace, refreshed kitchen and baths, and ample flex spaces, it’s perfect for entertaining or those needing work-from-home accommodation. Outdoor benefits include a large fenced yard, back patio, and private garage—plus the perks of the Energy Corridor locale and local schools. Space for all your needs with living & dining combo up front. This space is perfect for gameroom, home office, flex space. Kitchen has updated appliances with plenty of storage. Breakfast space has bay windows for natural lighting. Three secondary, spacious bedrooms with great closets. Hall bath is updated & has tub/shower combo. Primary bedroom has large walk in closet. Ensuite bath has walk in shower with frameless glass. Great community amenities include pool, parks, tennis! And zone to highly rated schools!
Contact an agent
Home facts
- Year built:1970
- Listing ID #:82662776
- Updated:October 09, 2025 at 04:07 PM
Rooms and interior
- Bedrooms:4
- Total bathrooms:3
- Full bathrooms:2
- Half bathrooms:1
- Living area:2,400 sq. ft.
Heating and cooling
- Cooling:Central Air, Electric
- Heating:Central, Electric
Structure and exterior
- Roof:Composition
- Year built:1970
- Building area:2,400 sq. ft.
- Lot area:0.23 Acres
Schools
- High school:WESTSIDE HIGH SCHOOL
- Middle school:WEST BRIAR MIDDLE SCHOOL
- Elementary school:ASHFORD/SHADOWBRIAR ELEMENTARY SCHOOL
Utilities
- Sewer:Public Sewer
Finances and disclosures
- Price:$319,000
- Price per sq. ft.:$132.92
- Tax amount:$6,573 (2024)
New listings near 12519 Briar Forest Drive
- New
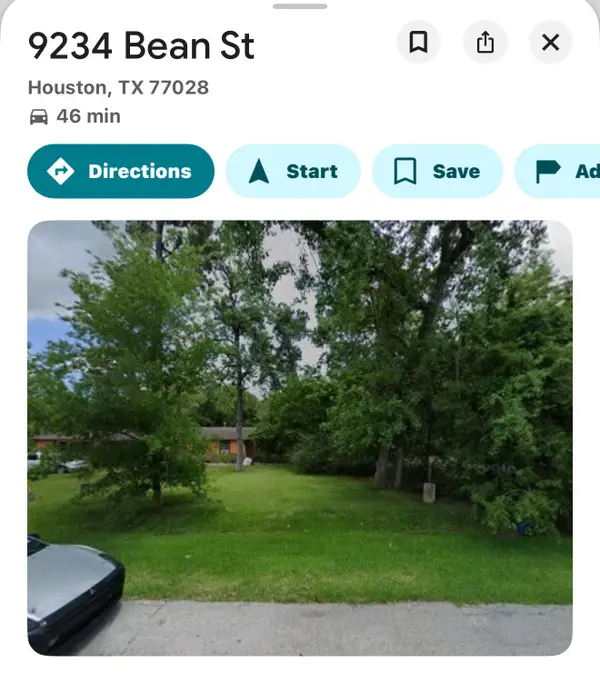 $85,000Active0.16 Acres
$85,000Active0.16 Acres9234 Bean Street, Houston, TX 77028
MLS# 12827669Listed by: WORLD WIDE REALTY,LLC - New
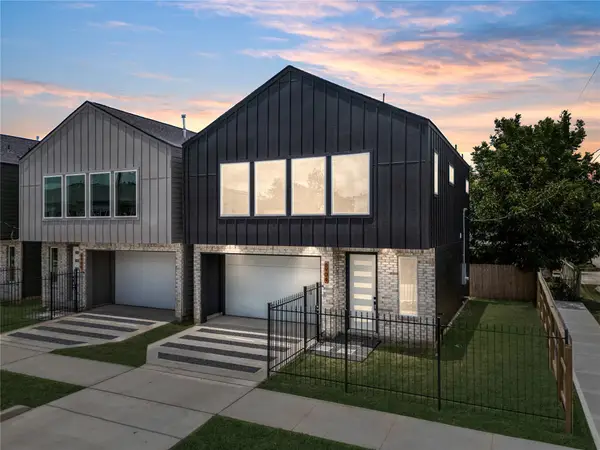 $329,900Active3 beds 3 baths1,600 sq. ft.
$329,900Active3 beds 3 baths1,600 sq. ft.6904 England Street, Houston, TX 77021
MLS# 15482173Listed by: REALTY ASSOCIATES - New
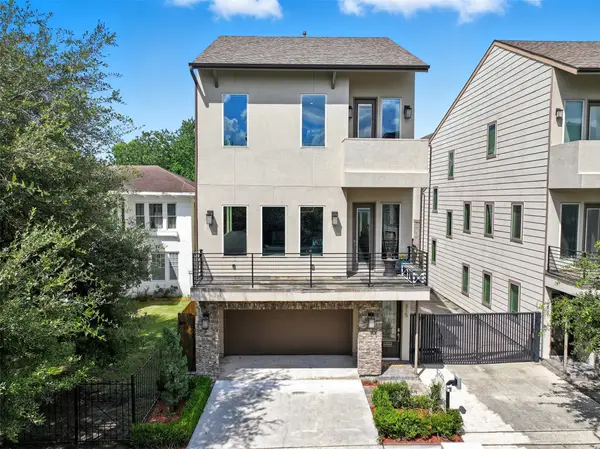 $735,000Active3 beds 4 baths2,512 sq. ft.
$735,000Active3 beds 4 baths2,512 sq. ft.215 Avondale Street, Houston, TX 77006
MLS# 30446828Listed by: CENTURY 21 TOP REALTY - New
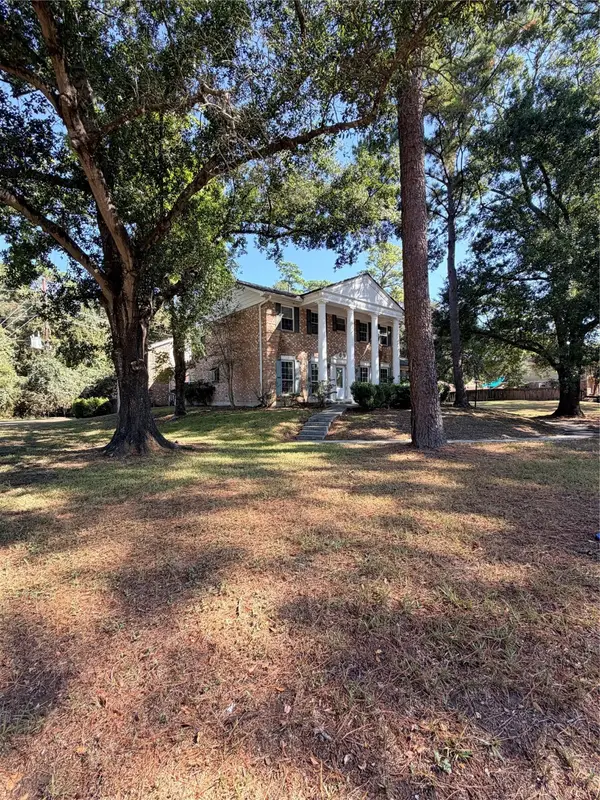 $325,000Active5 beds 5 baths3,272 sq. ft.
$325,000Active5 beds 5 baths3,272 sq. ft.10822 Normont Drive, Houston, TX 77070
MLS# 37597513Listed by: COMPASS RE TEXAS, LLC - THE HEIGHTS - New
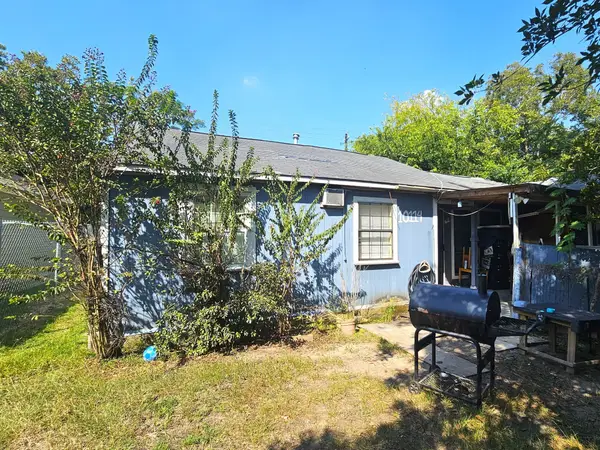 $109,999Active4 beds 2 baths1,204 sq. ft.
$109,999Active4 beds 2 baths1,204 sq. ft.10114 Rosehaven Drive, Houston, TX 77051
MLS# 40163256Listed by: KAREN DAVIS PROPERTIES - New
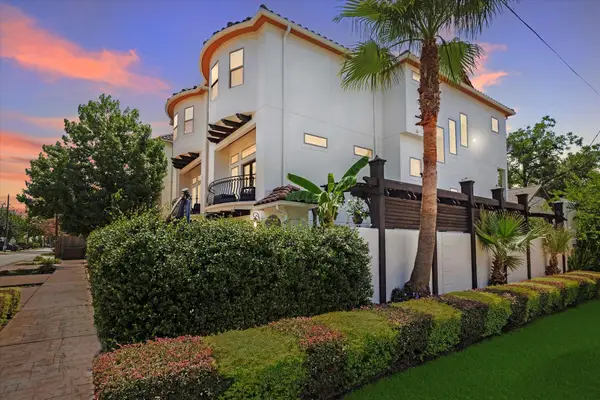 $799,000Active3 beds 4 baths2,873 sq. ft.
$799,000Active3 beds 4 baths2,873 sq. ft.5627 Rose Street, Houston, TX 77007
MLS# 42125390Listed by: KELLER WILLIAMS REALTY THE WOODLANDS - New
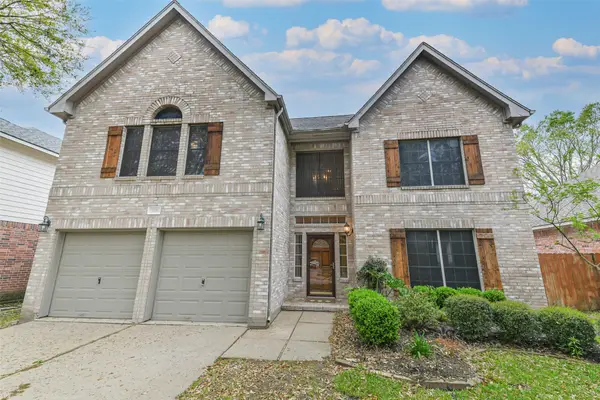 $369,990Active5 beds 3 baths2,898 sq. ft.
$369,990Active5 beds 3 baths2,898 sq. ft.9111 Baber Drive, Houston, TX 77095
MLS# 44209533Listed by: CHAMPIONS NEXTGEN REAL ESTATE - New
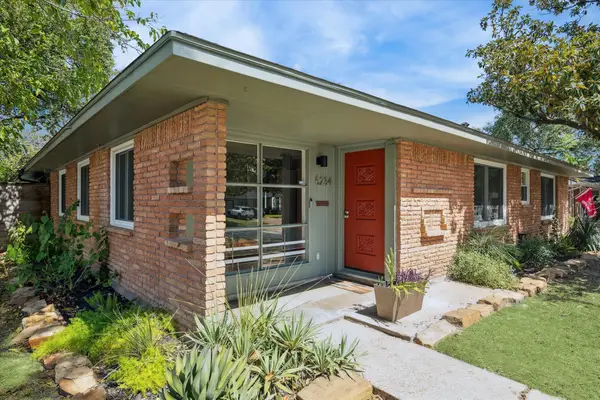 $475,000Active3 beds 2 baths2,080 sq. ft.
$475,000Active3 beds 2 baths2,080 sq. ft.5234 Libbey Lane, Houston, TX 77092
MLS# 44263916Listed by: COMPASS RE TEXAS, LLC - THE HEIGHTS - New
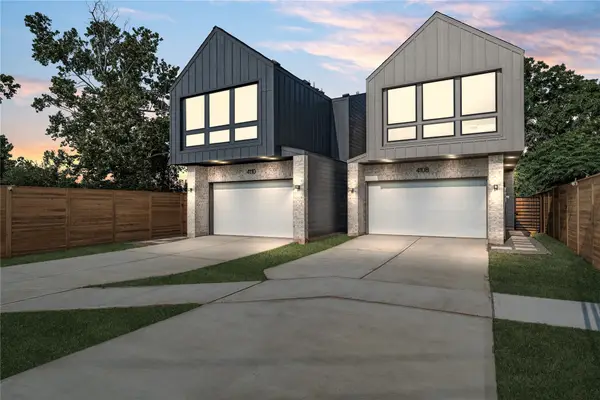 $425,000Active3 beds 3 baths1,741 sq. ft.
$425,000Active3 beds 3 baths1,741 sq. ft.4108 Cortlandt Street, Houston, TX 77018
MLS# 59604273Listed by: TRUSS REAL ESTATE, LLC - New
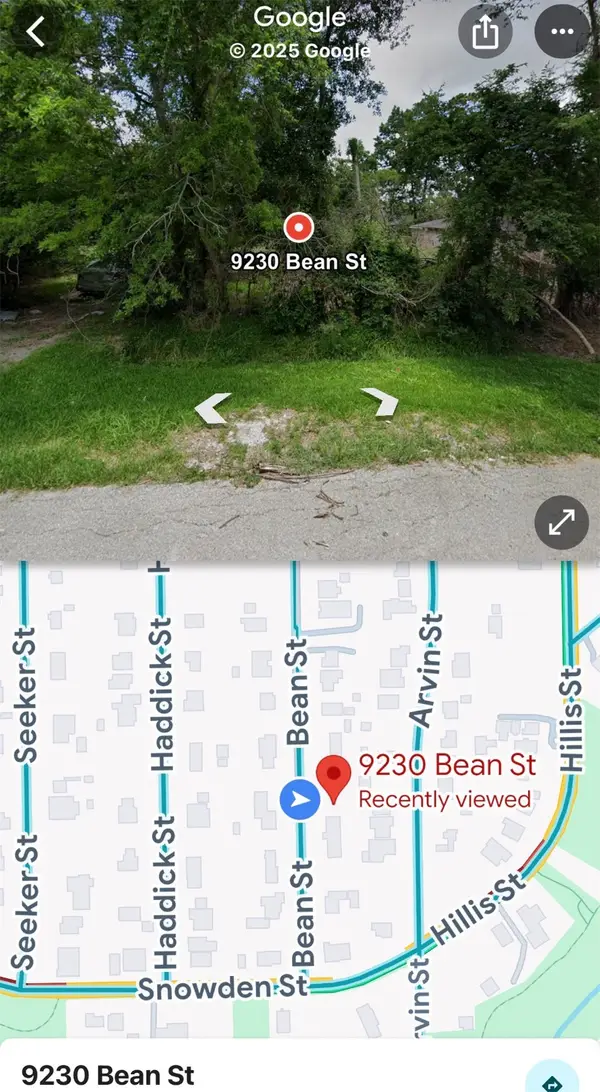 $85,000Active0.16 Acres
$85,000Active0.16 Acres9230 Bean Street, Houston, TX 77028
MLS# 61191989Listed by: WORLD WIDE REALTY,LLC
