12550 Whittington Dr #408, Houston, TX 77077
Local realty services provided by:Better Homes and Gardens Real Estate Hometown
12550 Whittington Dr #408,Houston, TX 77077
$129,999
- 2 Beds
- 1 Baths
- 975 sq. ft.
- Condominium
- Active
Listed by: francy baquero
Office: energy realty
MLS#:78249131
Source:HARMLS
Price summary
- Price:$129,999
- Price per sq. ft.:$133.33
- Monthly HOA dues:$412
About this home
Step into this beautifully maintained and move-in-ready condo, featuring two spacious bedrooms and a fully renovated bathroom and kitchen. Enjoy a bright, open-concept living area ideal for entertaining, complemented by a cozy breakfast/dining space perfect for family meals. The dedicated laundry area adds everyday convenience. Unwind on your private patio—perfect for morning coffee or quiet evening reading after a busy day.
This unit boasts abundant natural light, ample storage, and recently installed engineered wood floors in the main living areas. The primary bedroom offers a large walk-in closet, adding to the home’s appeal. The fireplace and neutral walls paint is another plus.Located in a peaceful, gated community in Houston’s prestigious Energy Corridor, residents enjoy security, serenity, and access to excellent amenities.
HOA dues include water, trash, exterior maintenance, and more. This home truly shows like new—don’t miss your chance to own this gem. It won’t last!
Contact an agent
Home facts
- Year built:1983
- Listing ID #:78249131
- Updated:December 13, 2025 at 12:42 PM
Rooms and interior
- Bedrooms:2
- Total bathrooms:1
- Full bathrooms:1
- Living area:975 sq. ft.
Heating and cooling
- Cooling:Central Air, Electric
- Heating:Central, Electric
Structure and exterior
- Roof:Composition
- Year built:1983
- Building area:975 sq. ft.
Schools
- High school:WESTSIDE HIGH SCHOOL
- Middle school:WEST BRIAR MIDDLE SCHOOL
- Elementary school:ASHFORD/SHADOWBRIAR ELEMENTARY SCHOOL
Finances and disclosures
- Price:$129,999
- Price per sq. ft.:$133.33
New listings near 12550 Whittington Dr #408
- New
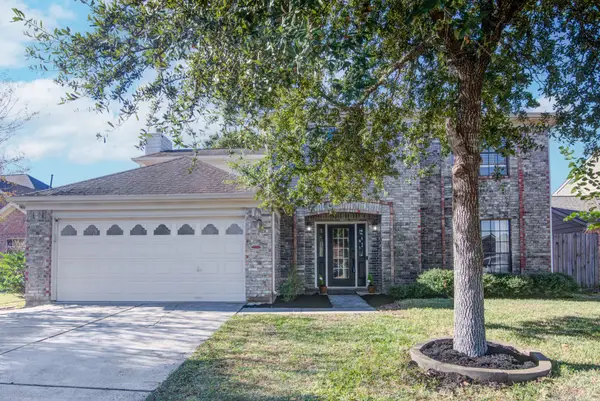 $340,000Active4 beds 3 baths2,098 sq. ft.
$340,000Active4 beds 3 baths2,098 sq. ft.15022 Waybridge Drive, Houston, TX 77062
MLS# 10247631Listed by: KELLER WILLIAMS HOUSTON CENTRAL - New
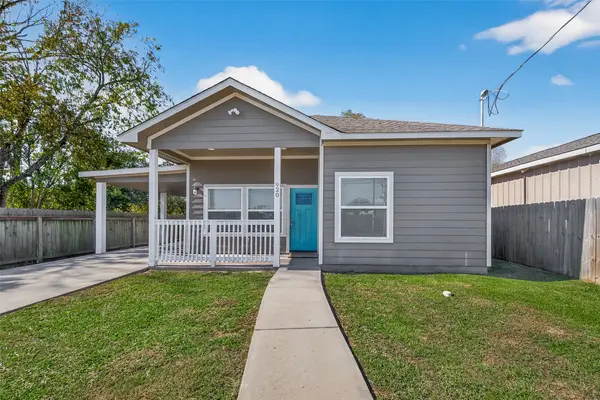 $319,900Active3 beds 2 baths1,612 sq. ft.
$319,900Active3 beds 2 baths1,612 sq. ft.920 Kellogg Street, Houston, TX 77012
MLS# 11224461Listed by: EXP REALTY LLC - New
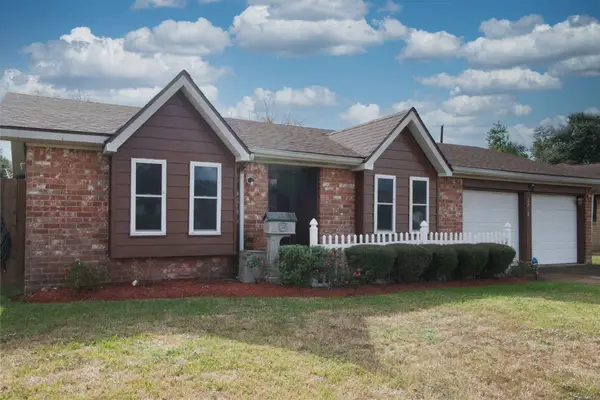 $219,950Active3 beds 2 baths1,501 sq. ft.
$219,950Active3 beds 2 baths1,501 sq. ft.6219 Darlinghurst Drive, Houston, TX 77085
MLS# 11393680Listed by: RE/MAX SOUTHWEST - New
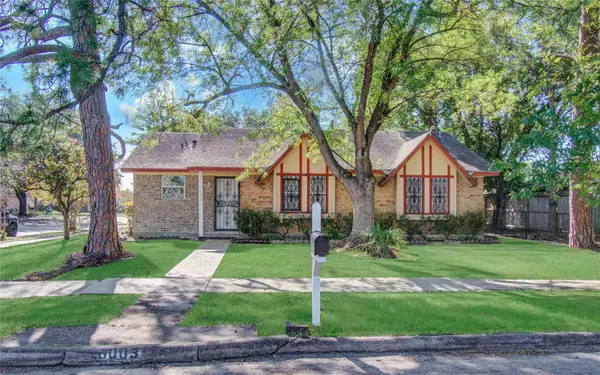 $245,900Active3 beds 2 baths1,294 sq. ft.
$245,900Active3 beds 2 baths1,294 sq. ft.6003 Hoover Street, Houston, TX 77092
MLS# 11887517Listed by: REALM REAL ESTATE PROFESSIONALS - KATY - New
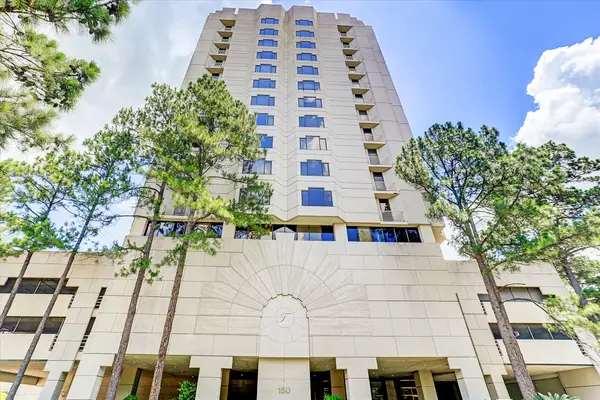 $360,000Active2 beds 3 baths1,375 sq. ft.
$360,000Active2 beds 3 baths1,375 sq. ft.150 Gessner Road #4A, Houston, TX 77024
MLS# 12838959Listed by: EXP REALTY LLC - New
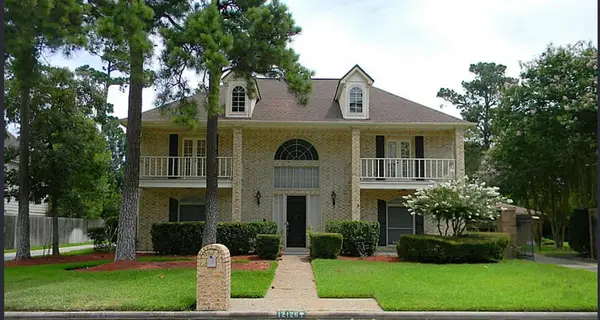 $450,000Active4 beds 5 baths3,696 sq. ft.
$450,000Active4 beds 5 baths3,696 sq. ft.12126 Cypresswood Drive, Houston, TX 77070
MLS# 14955806Listed by: EXP REALTY LLC - New
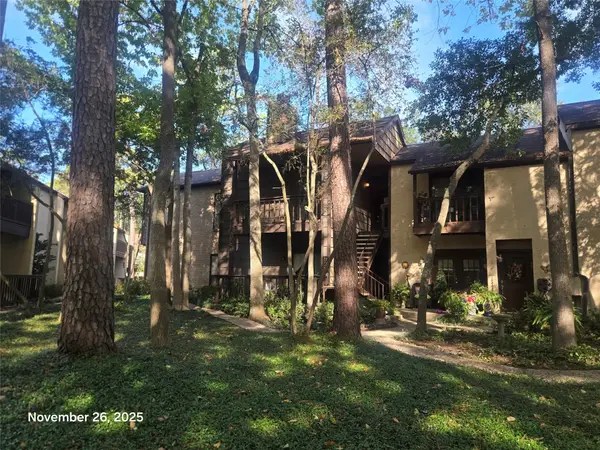 $179,500Active2 beds 2 baths1,286 sq. ft.
$179,500Active2 beds 2 baths1,286 sq. ft.11711 Memorial Drive #52, Houston, TX 77024
MLS# 16660415Listed by: CARYN BEARD PROPERTIES - New
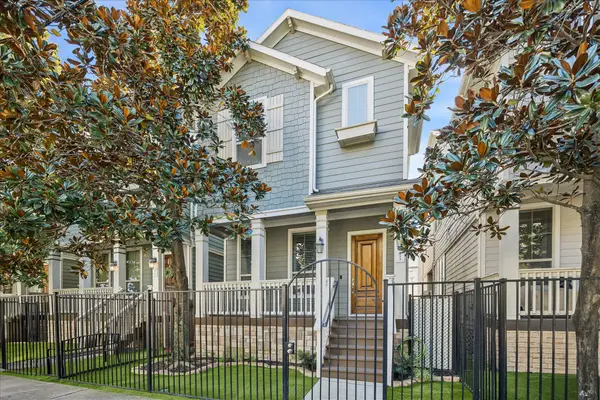 $529,950Active3 beds 4 baths2,518 sq. ft.
$529,950Active3 beds 4 baths2,518 sq. ft.1224 Nelson Falls Lane, Houston, TX 77008
MLS# 18123955Listed by: MARTHA TURNER SOTHEBY'S INTERNATIONAL REALTY - New
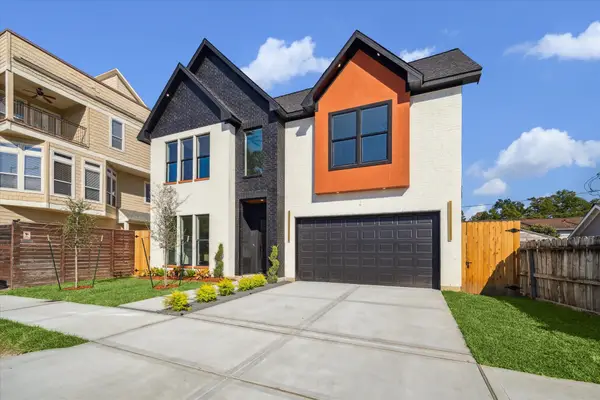 $1,199,995Active4 beds 4 baths4,614 sq. ft.
$1,199,995Active4 beds 4 baths4,614 sq. ft.304 Enid Street, Houston, TX 77009
MLS# 2058942Listed by: COLDWELL BANKER REALTY - BELLAIRE-METROPOLITAN - New
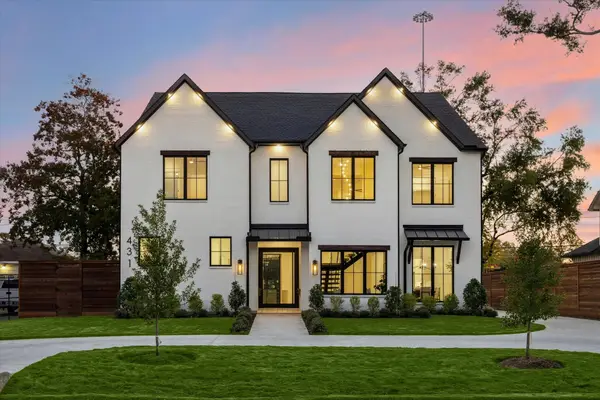 $2,100,000Active5 beds 7 baths6,416 sq. ft.
$2,100,000Active5 beds 7 baths6,416 sq. ft.431 W 30th Street, Houston, TX 77018
MLS# 268569Listed by: NAN & COMPANY PROPERTIES - CORPORATE OFFICE (HEIGHTS)
