12609 Overcup Drive, Houston, TX 77024
Local realty services provided by:Better Homes and Gardens Real Estate Gary Greene
Listed by:dana johnson
Office:compass re texas, llc. - memorial
MLS#:87438768
Source:HARMLS
Price summary
- Price:$1,800,000
- Price per sq. ft.:$615.6
- Monthly HOA dues:$12.5
About this home
Welcome to this bespoke Mid-Century Modern masterpiece, was designed by acclaimed architects Paul Wahlberg and Richard Morales. Nestled on a sprawling 35,434 sq ft wooded lot, it offers a rare combination of design and city-forgetful tranquility. Inside, soaring cathedral ceilings create an open, airy feel, connecting the den and living spaces to breathtaking views of the lush surroundings. Mature trees frame the property, providing privacy around the sparkling pool and deck—ideal for both relaxation and entertaining. Updates include a DaVinci roof installed in 2023, along with high-end appliances including a Subzero refrigerator, a Subzero 147-bottle wine storage unit, and a La Cornue Château 47” gas range and oven. Additional upgrades include a replastered pool with updated waterline tile (2021), PEX water supply system (2022), updated windows (2021), and a Generac whole-home generator. Zoned to top-rated SBISD schools: Frostwood Elementary, Memorial Middle, and Memorial High School.
Contact an agent
Home facts
- Year built:1959
- Listing ID #:87438768
- Updated:October 30, 2025 at 07:15 AM
Rooms and interior
- Bedrooms:3
- Total bathrooms:3
- Full bathrooms:2
- Half bathrooms:1
- Living area:2,924 sq. ft.
Heating and cooling
- Cooling:Central Air, Electric
- Heating:Central, Gas
Structure and exterior
- Year built:1959
- Building area:2,924 sq. ft.
- Lot area:0.81 Acres
Schools
- High school:MEMORIAL HIGH SCHOOL (SPRING BRANCH)
- Middle school:MEMORIAL MIDDLE SCHOOL (SPRING BRANCH)
- Elementary school:FROSTWOOD ELEMENTARY SCHOOL
Utilities
- Sewer:Public Sewer
Finances and disclosures
- Price:$1,800,000
- Price per sq. ft.:$615.6
- Tax amount:$27,066 (2025)
New listings near 12609 Overcup Drive
- New
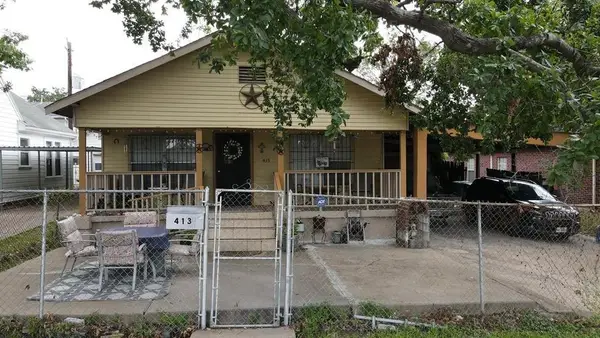 $180,000Active3 beds 1 baths1,036 sq. ft.
$180,000Active3 beds 1 baths1,036 sq. ft.413 S 72 Nd St, Houston, TX 77011
MLS# 10389502Listed by: WALZEL PROPERTIES - CORPORATE OFFICE - New
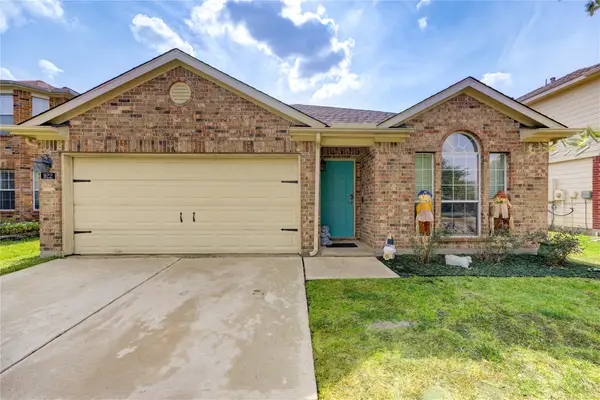 $228,000Active3 beds 2 baths1,598 sq. ft.
$228,000Active3 beds 2 baths1,598 sq. ft.922 Lancaster Lake Drive, Houston, TX 77073
MLS# 36406677Listed by: JLA REALTY - New
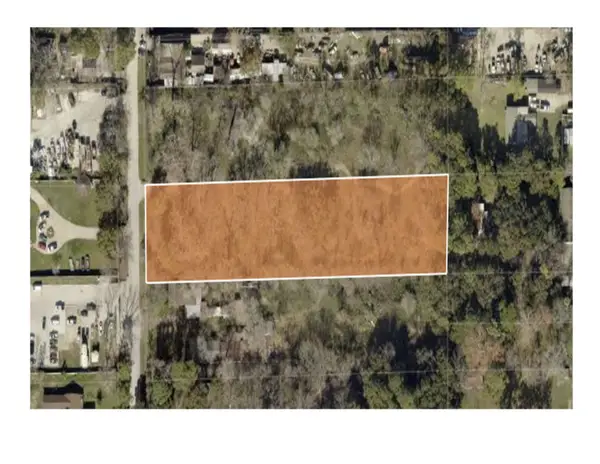 $395,000Active2 Acres
$395,000Active2 Acres13314 Ann Louise Road, Houston, TX 77086
MLS# 45157340Listed by: RUTLEDGE REAL ESTATE LLC - New
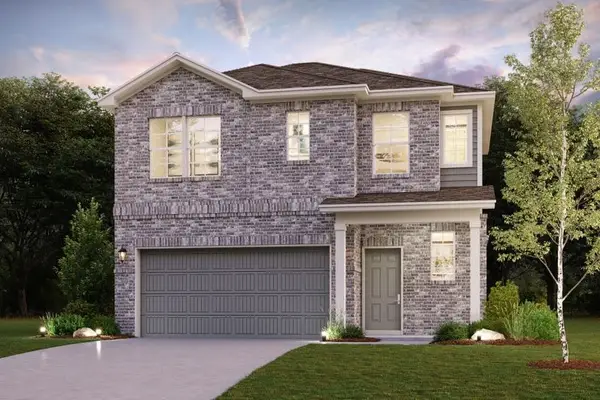 $307,900Active4 beds 3 baths1,785 sq. ft.
$307,900Active4 beds 3 baths1,785 sq. ft.8007 Heroes Hall Drive, Magnolia, TX 77354
MLS# 68482448Listed by: CENTURY COMMUNITIES - New
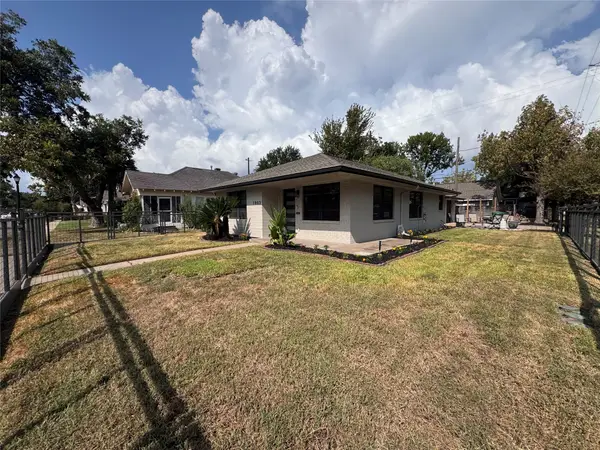 $579,000Active2 beds 2 baths1,227 sq. ft.
$579,000Active2 beds 2 baths1,227 sq. ft.1003 E 14th Street, Houston, TX 77009
MLS# 79494123Listed by: LUCID REALTY, LLC - Open Sun, 2 to 4pmNew
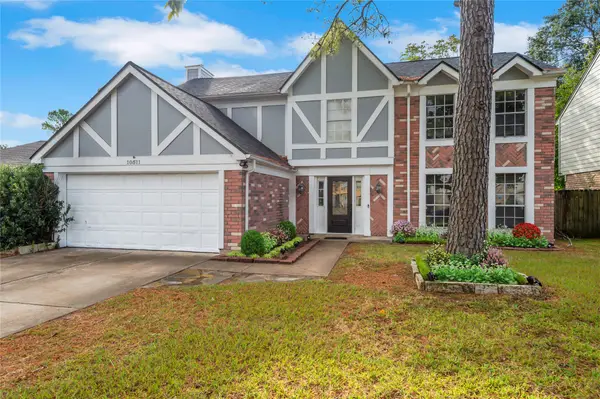 $350,000Active4 beds 3 baths2,396 sq. ft.
$350,000Active4 beds 3 baths2,396 sq. ft.10511 Wayward Wind Lane, Houston, TX 77064
MLS# 91608828Listed by: COLDWELL BANKER REALTY - GREATER NORTHWEST - New
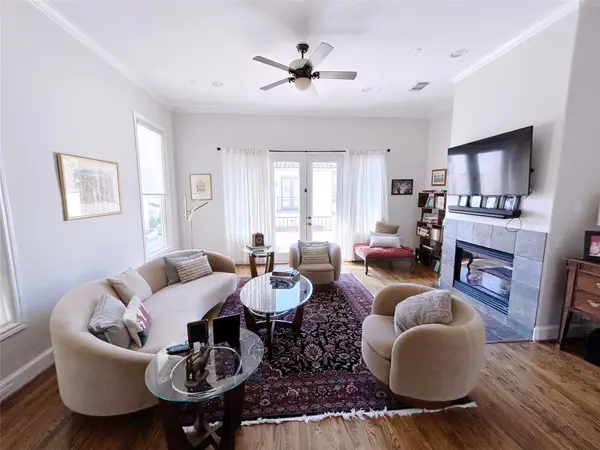 $799,000Active3 beds 4 baths2,788 sq. ft.
$799,000Active3 beds 4 baths2,788 sq. ft.939 Queen Annes Road, Houston, TX 77024
MLS# 19160909Listed by: REALM REAL ESTATE PROFESSIONALS - KATY - New
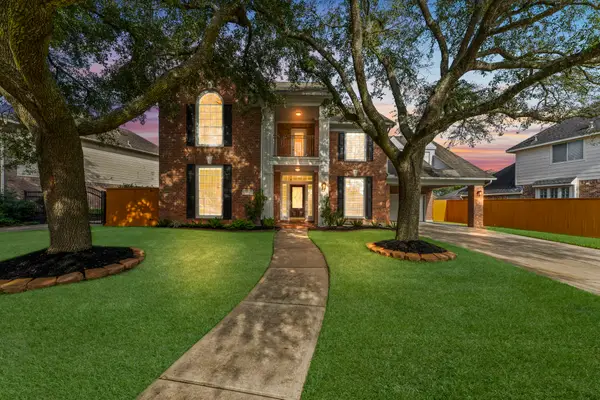 $504,999Active4 beds 4 baths2,982 sq. ft.
$504,999Active4 beds 4 baths2,982 sq. ft.5319 Green Cove Bend Lane, Houston, TX 77041
MLS# 25070902Listed by: RA BROKERS - New
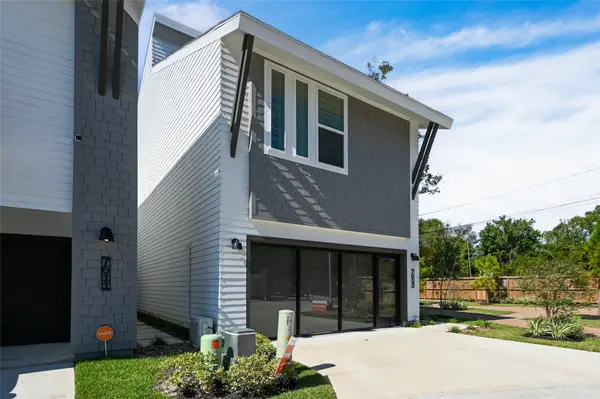 $364,900Active3 beds 3 baths1,798 sq. ft.
$364,900Active3 beds 3 baths1,798 sq. ft.7607 Victory Reserve Street, Houston, TX 77008
MLS# 25181780Listed by: NAN & COMPANY PROPERTIES - New
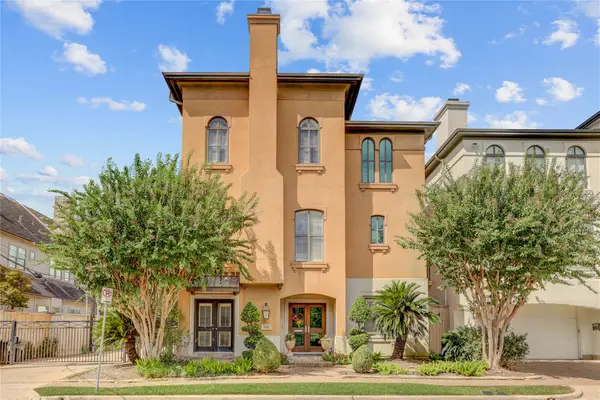 $929,900Active3 beds 4 baths3,793 sq. ft.
$929,900Active3 beds 4 baths3,793 sq. ft.1008 Potomac Drive, Houston, TX 77057
MLS# 29744865Listed by: COMPASS RE TEXAS, LLC - HOUSTON
