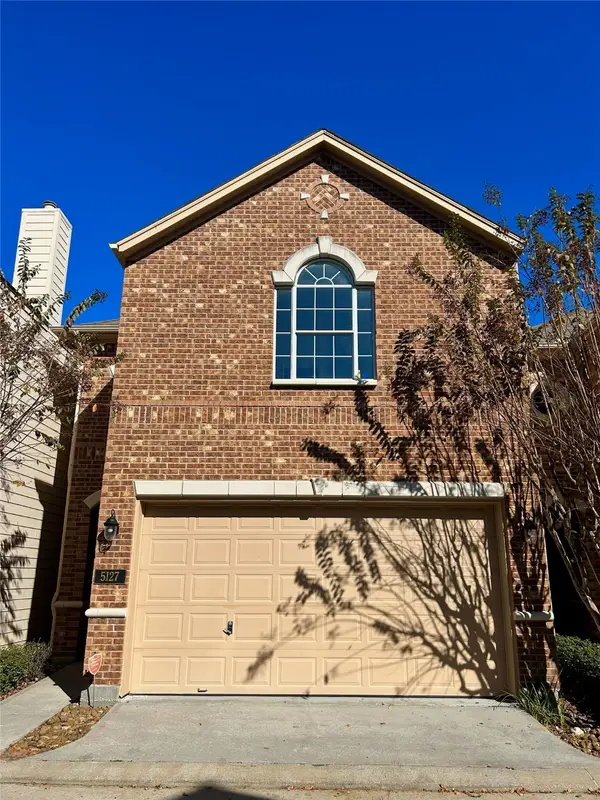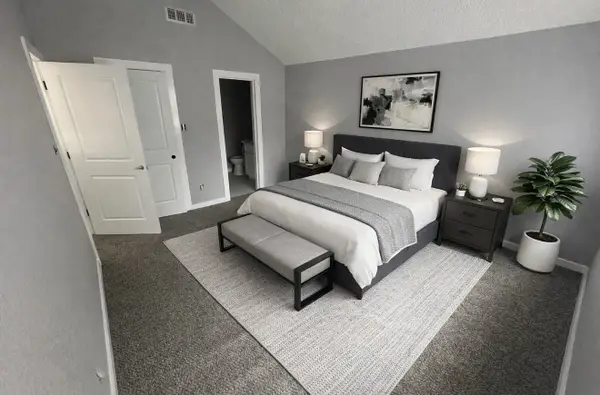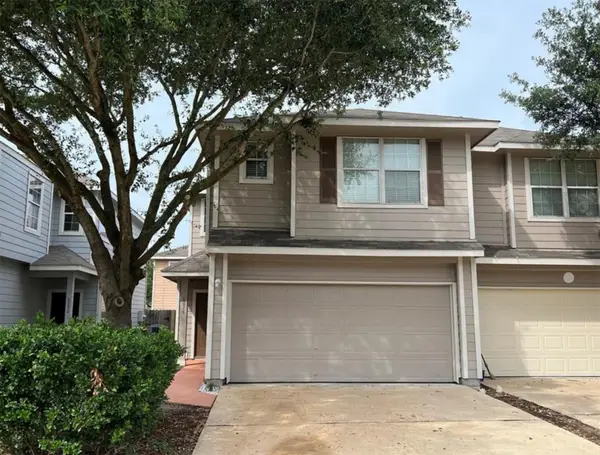12623 Ashford Shore Dr Drive, Houston, TX 77072
Local realty services provided by:Better Homes and Gardens Real Estate Gary Greene
12623 Ashford Shore Dr Drive,Houston, TX 77072
$269,000
- 3 Beds
- 3 Baths
- 1,892 sq. ft.
- Single family
- Active
Listed by: trang ly, trang ly
Office: world wide realty,llc
MLS#:6182674
Source:HARMLS
Price summary
- Price:$269,000
- Price per sq. ft.:$142.18
- Monthly HOA dues:$215.83
About this home
Tenant Occupied – Investment Opportunity! Priced low for a quick sale, this charming two-story home is nestled in a gated community featuring a private walking trail. All three bedrooms, along with the utility room, are conveniently located upstairs, offering privacy and functionality. The spacious kitchen features granite countertops, a walk-in pantry, and a breakfast bar that opens to a large living room with a cozy fireplace. The oversized primary suite offers a comfortable sitting area, a walk-in closet, and a luxurious en-suite bath with a garden tub, separate shower, and dual vanities. Secondary bedrooms share a convenient Jack-and-Jill bathroom with a tub/shower combo. Guest parking is available in front of the home. Situated in the heart of Houston’s International District, this property provides easy access to major shopping centers, restaurants, and freeways. Washer & dryer and stainless steel fridge included. New dishwasher, fresh paint and new floors added last month.
Contact an agent
Home facts
- Year built:2013
- Listing ID #:6182674
- Updated:January 09, 2026 at 01:20 PM
Rooms and interior
- Bedrooms:3
- Total bathrooms:3
- Full bathrooms:2
- Half bathrooms:1
- Living area:1,892 sq. ft.
Heating and cooling
- Cooling:Central Air, Electric
- Heating:Central, Gas
Structure and exterior
- Roof:Composition
- Year built:2013
- Building area:1,892 sq. ft.
- Lot area:0.05 Acres
Schools
- High school:AISD DRAW
- Middle school:KILLOUGH MIDDLE SCHOOL
- Elementary school:LIESTMAN ELEMENTARY SCHOOL
Utilities
- Sewer:Public Sewer
Finances and disclosures
- Price:$269,000
- Price per sq. ft.:$142.18
New listings near 12623 Ashford Shore Dr Drive
- New
 $569,000Active4 beds 3 baths2,281 sq. ft.
$569,000Active4 beds 3 baths2,281 sq. ft.8034 Cedel Drive, Houston, TX 77055
MLS# 29780708Listed by: DEL MONTE REALTY - New
 $240,000Active3 beds 2 baths1,334 sq. ft.
$240,000Active3 beds 2 baths1,334 sq. ft.5739 Waterford Drive, Houston, TX 77033
MLS# 63316013Listed by: NEXT TREND REALTY LLC - New
 $329,000Active3 beds 3 baths2,126 sq. ft.
$329,000Active3 beds 3 baths2,126 sq. ft.5127 Oasis Park, Houston, TX 77021
MLS# 69016065Listed by: HOMESMART - New
 $290,000Active2 beds 1 baths1,420 sq. ft.
$290,000Active2 beds 1 baths1,420 sq. ft.3311 Bremond Street, Houston, TX 77004
MLS# 21144716Listed by: LMH REALTY GROUP - New
 $60,000Active6 beds 4 baths2,058 sq. ft.
$60,000Active6 beds 4 baths2,058 sq. ft.2705 & 2707 S Fox Street, Houston, TX 77003
MLS# 21149203Listed by: LMH REALTY GROUP - New
 $238,500Active3 beds 2 baths1,047 sq. ft.
$238,500Active3 beds 2 baths1,047 sq. ft.11551 Gullwood Drive, Houston, TX 77089
MLS# 16717216Listed by: EXCLUSIVE REALTY GROUP LLC - New
 $499,000Active3 beds 4 baths2,351 sq. ft.
$499,000Active3 beds 4 baths2,351 sq. ft.4314 Gibson Street #A, Houston, TX 77007
MLS# 21243921Listed by: KELLER WILLIAMS SIGNATURE - New
 $207,000Active3 beds 3 baths1,680 sq. ft.
$207,000Active3 beds 3 baths1,680 sq. ft.6026 Yorkglen Manor Lane, Houston, TX 77084
MLS# 27495949Listed by: REAL BROKER, LLC - New
 $485,000Active4 beds 3 baths2,300 sq. ft.
$485,000Active4 beds 3 baths2,300 sq. ft.3615 Rosedale Street, Houston, TX 77004
MLS# 32399958Listed by: JANE BYRD PROPERTIES INTERNATIONAL LLC - New
 $152,500Active1 beds 2 baths858 sq. ft.
$152,500Active1 beds 2 baths858 sq. ft.9200 Westheimer Road #1302, Houston, TX 77063
MLS# 40598962Listed by: RE/MAX FINE PROPERTIES
