12660 Ashford Point Drive #402, Houston, TX 77082
Local realty services provided by:Better Homes and Gardens Real Estate Gary Greene
Listed by: michelle sobenes
Office: lone star realty
MLS#:69611330
Source:HARMLS
Price summary
- Price:$89,777
- Price per sq. ft.:$120.51
- Monthly HOA dues:$372
About this home
Completely renovated 1BR/1BA condominium in Alief. This move-in-ready home features new luxury vinyl plank flooring, quartz countertops, kitchen cabinets with soft close doors/drawers, stainless steel appliances (including microwave and disposal), dual sink bathroom vanity with lighted defogger mirror, bathtub with tile surround, toilet, interior doors, trim, hardware, ceiling fans, and light fixtures. Freshly painted with new faux wood blinds and energy-efficient double-pane windows. A/C replaced in 2022. Too many updates to list. Over $30K in updates! HOA covers cable, water, sewer, trash, exterior insurance, pool, and gated entrance. Feels brand new—excellent location near shopping, dining, and entertainment.
If you’re looking for a condominium that feels brand new with high-end finishes and a convenient Alief location close to shopping, dining, and entertainment—this is the one.
Contact an agent
Home facts
- Year built:1984
- Listing ID #:69611330
- Updated:January 09, 2026 at 01:20 PM
Rooms and interior
- Bedrooms:1
- Total bathrooms:1
- Full bathrooms:1
- Living area:745 sq. ft.
Heating and cooling
- Cooling:Central Air, Electric
- Heating:Central, Electric
Structure and exterior
- Roof:Composition
- Year built:1984
- Building area:745 sq. ft.
Schools
- High school:AISD DRAW
- Middle school:O'DONNELL MIDDLE SCHOOL
- Elementary school:HEFLIN ELEMENTARY SCHOOL
Utilities
- Sewer:Public Sewer
Finances and disclosures
- Price:$89,777
- Price per sq. ft.:$120.51
- Tax amount:$1,703 (2025)
New listings near 12660 Ashford Point Drive #402
- New
 $290,000Active2 beds 1 baths1,420 sq. ft.
$290,000Active2 beds 1 baths1,420 sq. ft.3311 Bremond Street, Houston, TX 77004
MLS# 21144716Listed by: LMH REALTY GROUP - New
 $60,000Active6 beds 4 baths2,058 sq. ft.
$60,000Active6 beds 4 baths2,058 sq. ft.2705 & 2707 S Fox Street, Houston, TX 77003
MLS# 21149203Listed by: LMH REALTY GROUP - New
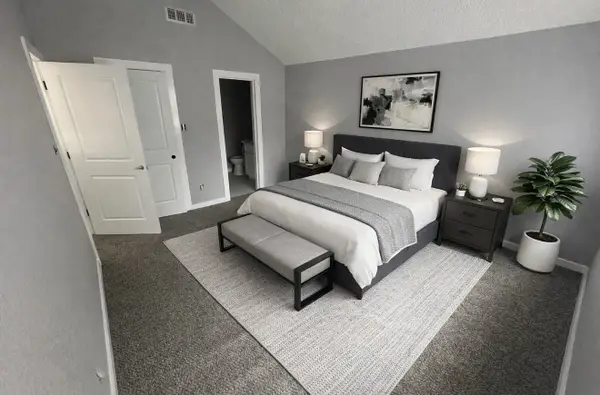 $238,500Active3 beds 2 baths1,047 sq. ft.
$238,500Active3 beds 2 baths1,047 sq. ft.11551 Gullwood Drive, Houston, TX 77089
MLS# 16717216Listed by: EXCLUSIVE REALTY GROUP LLC - New
 $499,000Active3 beds 4 baths2,351 sq. ft.
$499,000Active3 beds 4 baths2,351 sq. ft.4314 Gibson Street #A, Houston, TX 77007
MLS# 21243921Listed by: KELLER WILLIAMS SIGNATURE - New
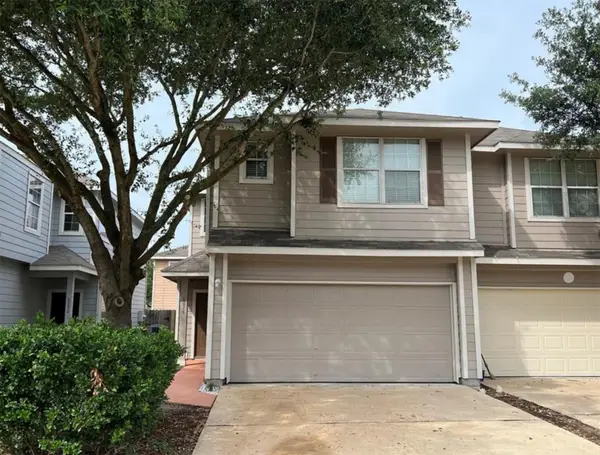 $207,000Active3 beds 3 baths1,680 sq. ft.
$207,000Active3 beds 3 baths1,680 sq. ft.6026 Yorkglen Manor Lane, Houston, TX 77084
MLS# 27495949Listed by: REAL BROKER, LLC - New
 $485,000Active4 beds 3 baths2,300 sq. ft.
$485,000Active4 beds 3 baths2,300 sq. ft.3615 Rosedale Street, Houston, TX 77004
MLS# 32399958Listed by: JANE BYRD PROPERTIES INTERNATIONAL LLC - New
 $152,500Active1 beds 2 baths858 sq. ft.
$152,500Active1 beds 2 baths858 sq. ft.9200 Westheimer Road #1302, Houston, TX 77063
MLS# 40598962Listed by: RE/MAX FINE PROPERTIES - New
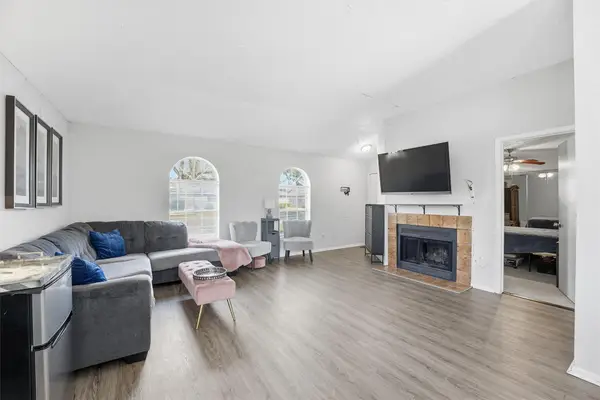 $175,000Active3 beds 2 baths1,036 sq. ft.
$175,000Active3 beds 2 baths1,036 sq. ft.3735 Meadow Place Drive, Houston, TX 77082
MLS# 6541907Listed by: DOUGLAS ELLIMAN REAL ESTATE - New
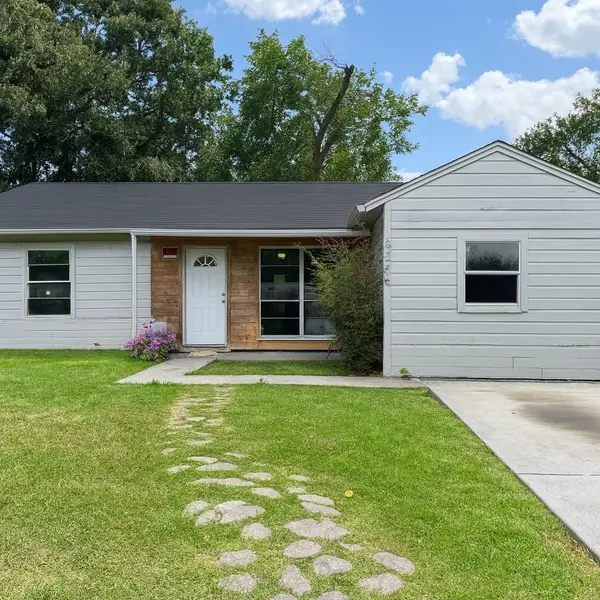 $145,000Active3 beds 1 baths1,015 sq. ft.
$145,000Active3 beds 1 baths1,015 sq. ft.5254 Perry Street, Houston, TX 77021
MLS# 71164962Listed by: COMPASS RE TEXAS, LLC - MEMORIAL - Open Sun, 2 to 4pmNew
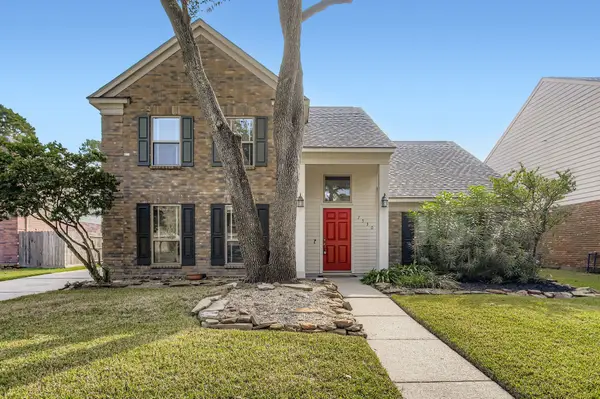 $325,000Active4 beds 3 baths2,272 sq. ft.
$325,000Active4 beds 3 baths2,272 sq. ft.7530 Dogwood Falls Road, Houston, TX 77095
MLS# 7232551Listed by: ORCHARD BROKERAGE
