127 Parliament Drive, Houston, TX 77034
Local realty services provided by:Better Homes and Gardens Real Estate Hometown
Listed by: debra leavings
Office: realty united
MLS#:5780256
Source:HARMLS
Price summary
- Price:$289,000
- Price per sq. ft.:$144.86
About this home
This beautiful home has POOL WITH JACUZZI SPA & perfect for entertaining & family enjoyment. Custom wrought iron fence offers security for pool area. 7' fence adds privacy to back yard. AWESOME MEDIA ROOM has PROJECTOR, LARGE SCREEN, & THEATER SOUND. Updated classy kitchen has custom built solid wood cabinets, granite countertops, spot for wine fridge, breakfast room, and is open to family room. Charming pocket doors, family room has vaulted ceiling & large PICTURE WINDOW WITH VIEW OF POOL. Plantation shutters & double pane windows. Spacious owner suite fits king size bed, has two walk-in closets, & en suite bath with shower. Fire retardant insulation in attic. Outdoor lighting with dusk-to-dawn sensors. City of Houston project replacing homeowner sewer lines at no cost to homeowner & also repaving streets & updating neighborhood sewer & drain system. AC 2002, Furnace 2013, Water heater 2017. Pool built 1999, replastered 2019.
Contact an agent
Home facts
- Year built:1965
- Listing ID #:5780256
- Updated:December 24, 2025 at 12:51 PM
Rooms and interior
- Bedrooms:3
- Total bathrooms:2
- Full bathrooms:2
- Living area:1,995 sq. ft.
Heating and cooling
- Cooling:Central Air, Electric
- Heating:Central, Gas
Structure and exterior
- Roof:Composition
- Year built:1965
- Building area:1,995 sq. ft.
- Lot area:0.24 Acres
Schools
- High school:SOUTH HOUSTON HIGH SCHOOL
- Middle school:MILSTEAD MIDDLE SCHOOL
- Elementary school:PEARL HALL ELEMENTARY SCHOOL
Utilities
- Sewer:Public Sewer
Finances and disclosures
- Price:$289,000
- Price per sq. ft.:$144.86
- Tax amount:$5,375 (2024)
New listings near 127 Parliament Drive
- New
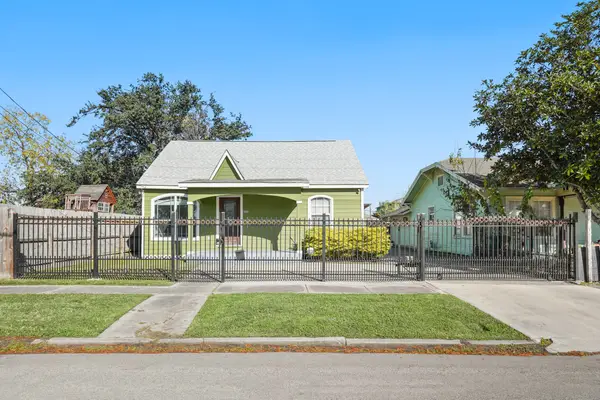 $285,000Active3 beds 2 baths1,228 sq. ft.
$285,000Active3 beds 2 baths1,228 sq. ft.6515 Avenue F, Houston, TX 77011
MLS# 20192092Listed by: KELLER WILLIAMS MEMORIAL - New
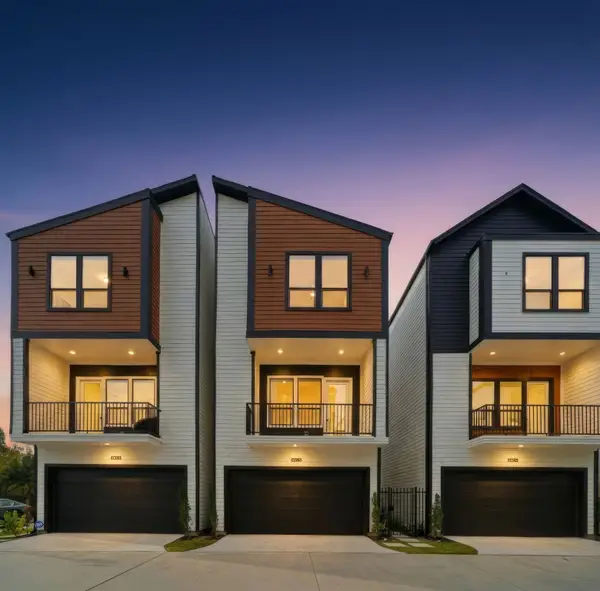 $369,900Active3 beds 4 baths1,795 sq. ft.
$369,900Active3 beds 4 baths1,795 sq. ft.4013 Griggs Road #L, Houston, TX 77021
MLS# 35065983Listed by: ANN/MAX REAL ESTATE INC - New
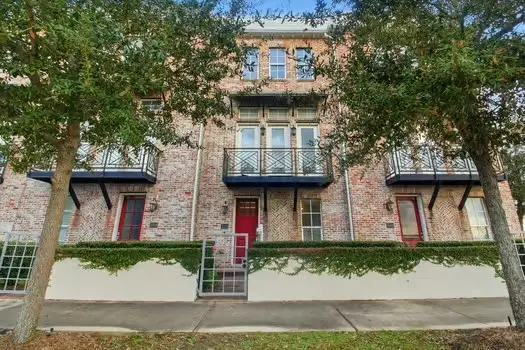 $480,000Active3 beds 4 baths2,370 sq. ft.
$480,000Active3 beds 4 baths2,370 sq. ft.2302 Kolbe Grove Lane, Houston, TX 77080
MLS# 56718014Listed by: EPIQUE REALTY LLC - New
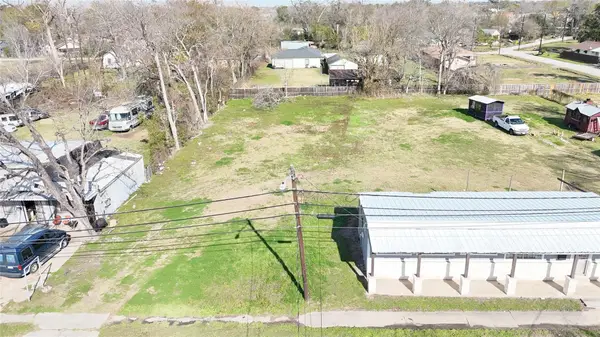 $135,000Active0.21 Acres
$135,000Active0.21 Acres0 W Montgomery Road, Houston, TX 77091
MLS# 60001630Listed by: PREMIER HAUS REALTY, LLC - New
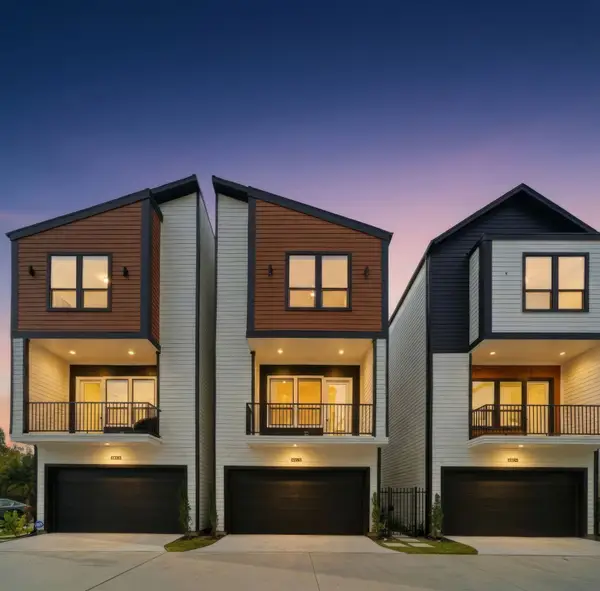 $369,900Active3 beds 4 baths1,795 sq. ft.
$369,900Active3 beds 4 baths1,795 sq. ft.4013 Griggs Road #K, Houston, TX 77021
MLS# 9121081Listed by: ANN/MAX REAL ESTATE INC - New
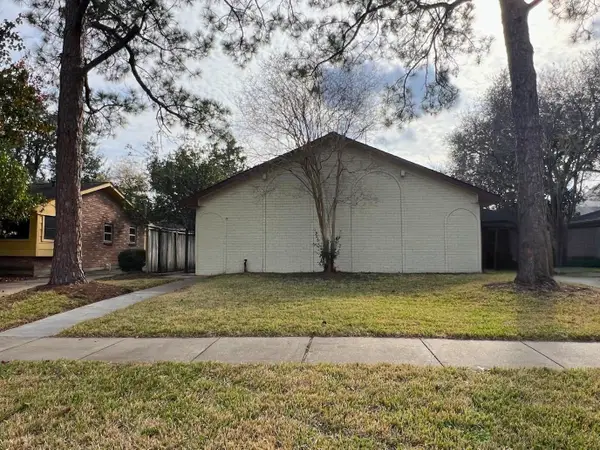 $190,000Active3 beds 2 baths1,740 sq. ft.
$190,000Active3 beds 2 baths1,740 sq. ft.12875 Westella Drive, Houston, TX 77077
MLS# 92781978Listed by: EXP REALTY LLC - New
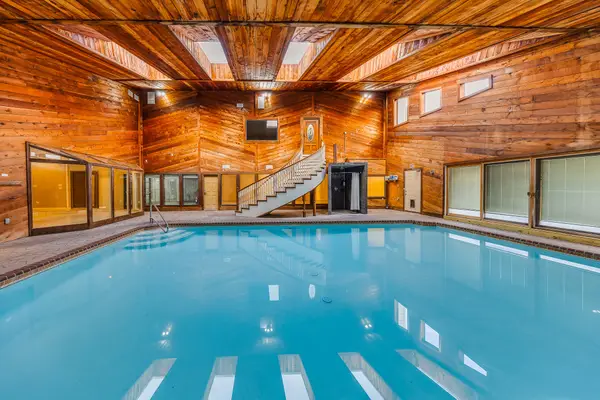 $468,000Active4 beds 4 baths3,802 sq. ft.
$468,000Active4 beds 4 baths3,802 sq. ft.7606 Antoine Drive, Houston, TX 77088
MLS# 65116911Listed by: RE/MAX REAL ESTATE ASSOC. - New
 $1,599,000Active5 beds 5 baths4,860 sq. ft.
$1,599,000Active5 beds 5 baths4,860 sq. ft.9908 Warwana Road, Houston, TX 77080
MLS# 39597890Listed by: REALTY OF AMERICA, LLC - New
 $499,999Active3 beds 2 baths3,010 sq. ft.
$499,999Active3 beds 2 baths3,010 sq. ft.8118 De Priest Street, Houston, TX 77088
MLS# 10403901Listed by: CHRISTIN RACHELLE GROUP LLC - New
 $150,000Active4 beds 2 baths1,600 sq. ft.
$150,000Active4 beds 2 baths1,600 sq. ft.3219 Windy Royal Drive, Houston, TX 77045
MLS# 24183324Listed by: EXP REALTY LLC
