12835 Chimes Drive, Houston, TX 77077
Local realty services provided by:Better Homes and Gardens Real Estate Gary Greene
12835 Chimes Drive,Houston, TX 77077
$400,000
- 3 Beds
- 3 Baths
- 2,272 sq. ft.
- Single family
- Active
Listed by: mona moreland
Office: mwm properties
MLS#:7225083
Source:HARMLS
Price summary
- Price:$400,000
- Price per sq. ft.:$176.06
- Monthly HOA dues:$62.5
About this home
Roof 2025! Elegant 2-story home nestled in the sought after community of Suffolk Chase w/ all the serenity of the suburbs w/ close proximity to town! This lovely 3/2.5 home offers the feel of small-town comfort w/ quick access to I-10. Not included in total sq ft is an extra 218+ sf in the Texas Basement! (2,490 sf total) Fully remodeled kitchen & adjacent dining room are perfect for large gatherings especially paired w/ custom buffet built into the kitchen & butler's pantry. Den is expansive & offers options for multiple conversation areas & features a cozy fireplace, perfect for relaxing evenings. The 1st floor primary ensuite w/ 2 sinks, huge walk-in shower & 2 closets w/ ample storage capacity. Upstairs features 2 bedrooms, full bath & extensive storage or 4th bedroom. The backyard is a massive extension of living space, perfect for summer barbeques & fall evening wind down time. You'll love the Memorial Ashford Little League complex, shops & dining just steps from your front door!
Contact an agent
Home facts
- Year built:1979
- Listing ID #:7225083
- Updated:January 12, 2026 at 12:13 AM
Rooms and interior
- Bedrooms:3
- Total bathrooms:3
- Full bathrooms:2
- Half bathrooms:1
- Living area:2,272 sq. ft.
Heating and cooling
- Cooling:Central Air, Electric
- Heating:Central, Gas
Structure and exterior
- Roof:Composition
- Year built:1979
- Building area:2,272 sq. ft.
- Lot area:0.12 Acres
Schools
- High school:WESTSIDE HIGH SCHOOL
- Middle school:WEST BRIAR MIDDLE SCHOOL
- Elementary school:DAILY ELEMENTARY SCHOOL
Finances and disclosures
- Price:$400,000
- Price per sq. ft.:$176.06
- Tax amount:$6,649 (2025)
New listings near 12835 Chimes Drive
- New
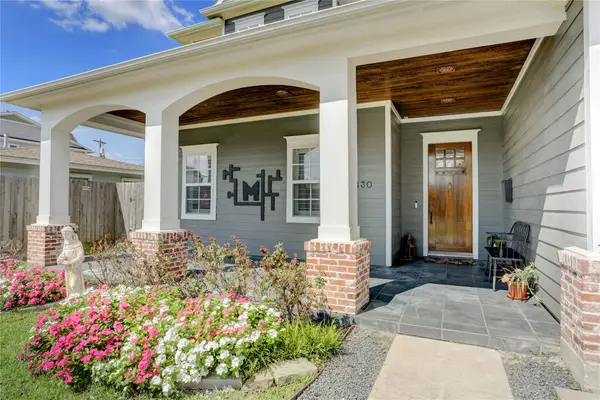 $1,499,000Active4 beds 4 baths4,703 sq. ft.
$1,499,000Active4 beds 4 baths4,703 sq. ft.6430 Rolla Street, Houston, TX 77055
MLS# 15059265Listed by: TEXAS PREMIER REALTY - New
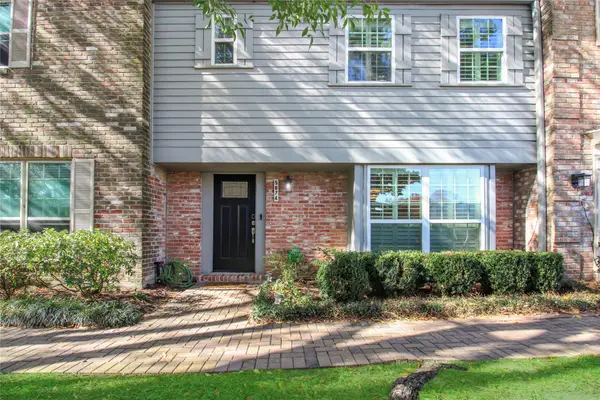 $347,000Active3 beds 3 baths1,872 sq. ft.
$347,000Active3 beds 3 baths1,872 sq. ft.5874 Doliver Drive #121, Houston, TX 77057
MLS# 16441779Listed by: JPAR - NEW BRAUNFELS - New
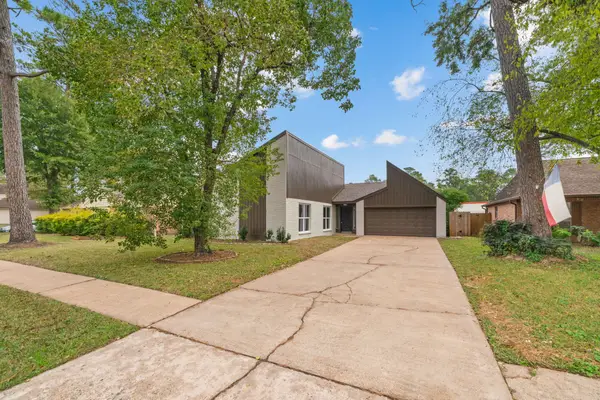 $295,000Active3 beds 2 baths1,811 sq. ft.
$295,000Active3 beds 2 baths1,811 sq. ft.15034 Rose Valley Drive, Houston, TX 77070
MLS# 18570260Listed by: SAVVY WAY REALTY - New
 $385,000Active0.94 Acres
$385,000Active0.94 Acres0 0 Neiman Road, Houston, TX 77091
MLS# 18687384Listed by: THE SEARS GROUP - New
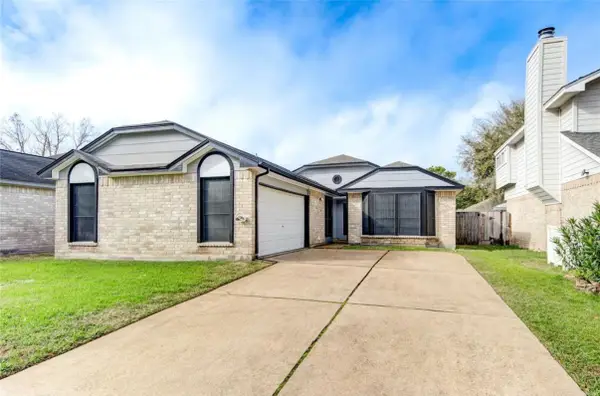 $240,000Active3 beds 2 baths1,618 sq. ft.
$240,000Active3 beds 2 baths1,618 sq. ft.1715 Trendwest Drive, Houston, TX 77084
MLS# 37271629Listed by: WALZEL PROPERTIES - CORPORATE OFFICE - New
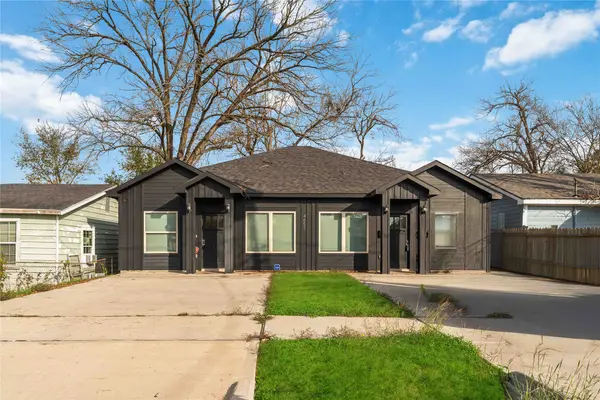 $369,900Active2 beds 2 baths1,800 sq. ft.
$369,900Active2 beds 2 baths1,800 sq. ft.4651 Mallow Street #A-B, Houston, TX 77051
MLS# 38986340Listed by: BROOKS & DAVIS REAL ESTATE - New
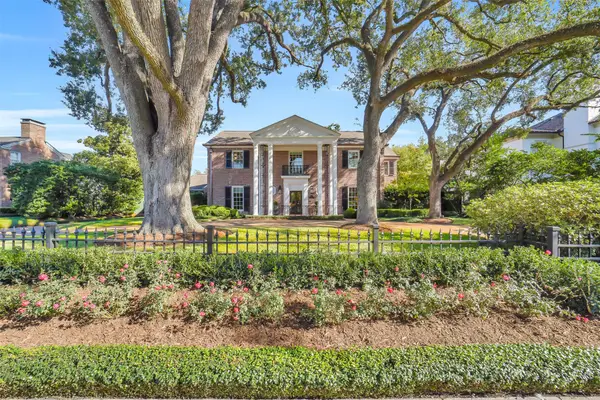 $3,795,000Active4 beds 4 baths4,551 sq. ft.
$3,795,000Active4 beds 4 baths4,551 sq. ft.2033 Claremont Lane, Houston, TX 77019
MLS# 43635669Listed by: DOUGLAS ELLIMAN REAL ESTATE - New
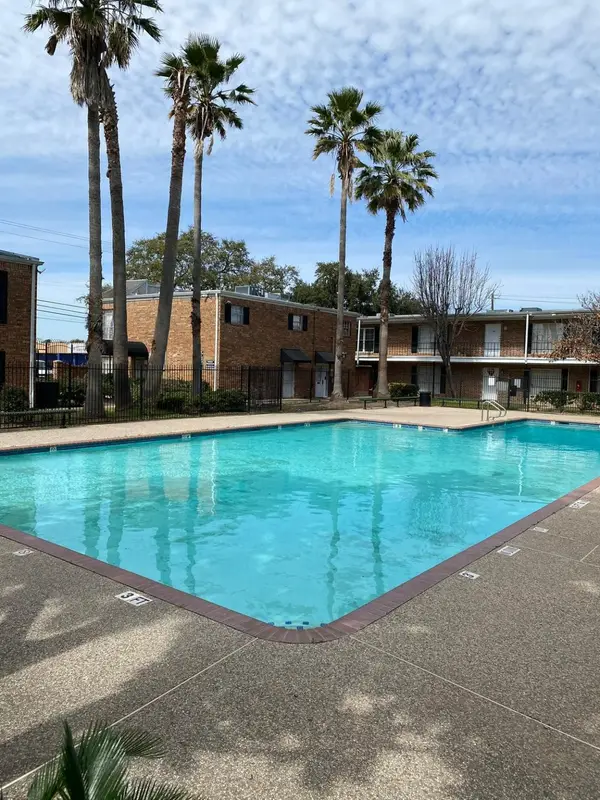 $89,000Active1 beds 1 baths768 sq. ft.
$89,000Active1 beds 1 baths768 sq. ft.6305 Westward Street #194, Houston, TX 77081
MLS# 60843066Listed by: AVMS PROPERTIES LLC - New
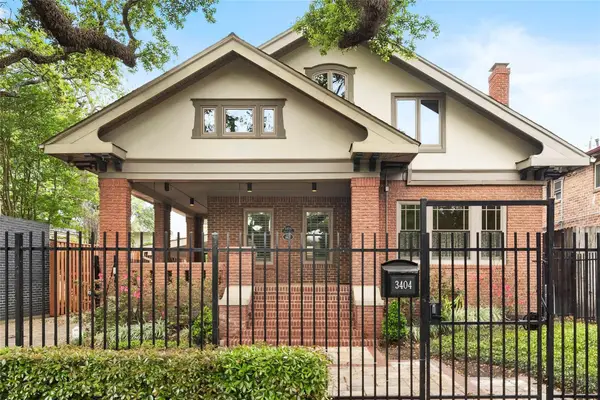 Listed by BHGRE$939,000Active2 beds 3 baths2,597 sq. ft.
Listed by BHGRE$939,000Active2 beds 3 baths2,597 sq. ft.3404 Audubon Place, Houston, TX 77006
MLS# 73481950Listed by: BETTER HOMES AND GARDENS REAL ESTATE GARY GREENE - MEMORIAL - New
 $90,000Active3 beds 2 baths1,182 sq. ft.
$90,000Active3 beds 2 baths1,182 sq. ft.8100 Creekbend Drive #104, Houston, TX 77071
MLS# 94026261Listed by: RE/MAX SIGNATURE
