13050 Trail Hollow Drive, Houston, TX 77079
Local realty services provided by:Better Homes and Gardens Real Estate Hometown

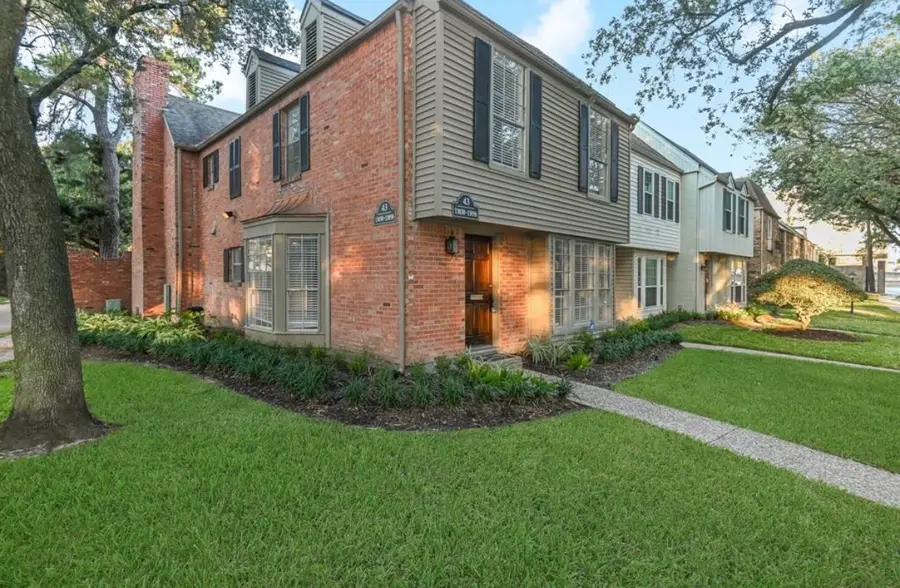
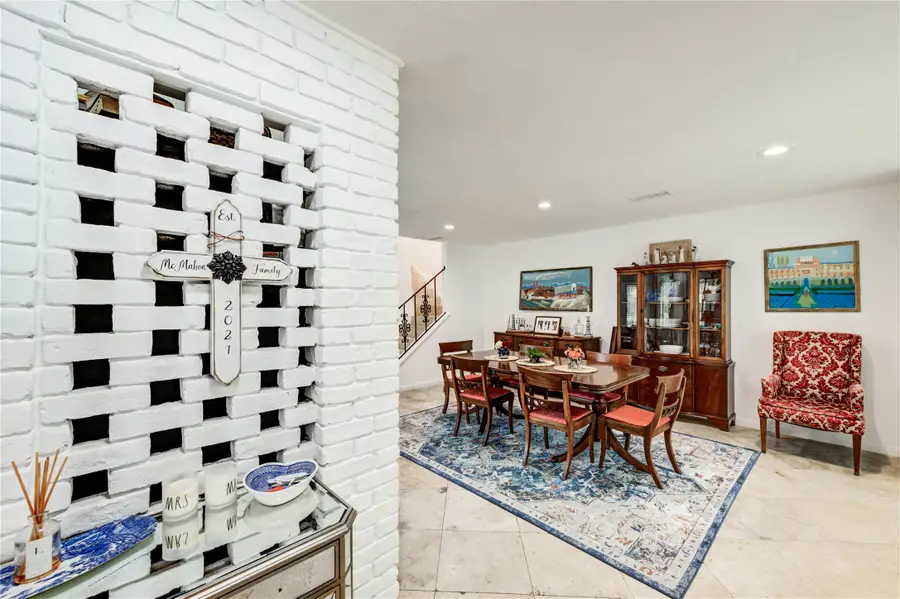
13050 Trail Hollow Drive,Houston, TX 77079
$310,000
- 3 Beds
- 3 Baths
- 2,186 sq. ft.
- Condominium
- Active
Listed by:cecilia reyes
Office:energy realty
MLS#:34989909
Source:HARMLS
Price summary
- Price:$310,000
- Price per sq. ft.:$141.81
- Monthly HOA dues:$816
About this home
LOCATION, LOCATION, LOCATION! This bright and spacious corner-unit townhome, Zoned to top-rated Spring Branch schools in the heart of Georgetown offers a unique two-living-room layout, perfect for entertaining or creating a flexible work-from-home setup. The back living area features a rare wood-burning fireplace for cozy nights, while the front living area is filled with natural light from two walls of windows. Downstairs showcases European-style tile flooring both stylish and durable. Upstairs you’ll find rich hardwood floors and three generously sized bedrooms with excellent closet space. Enjoy peace of mind with recent upgrades: NEW double-pane windows, NEW powder bath vanity, NEW washer/dryer and NEW A/C unit. The home sits on an oversized, oak-shaded lot just steps from the pool, & park. HOA includes water, cable, trash, roof/foundation maintenance, landscaping, access to 3 pools, dog park, patrol service, and more. A rare find in one of Houston’s most desirable communities.
Contact an agent
Home facts
- Year built:1968
- Listing Id #:34989909
- Updated:August 18, 2025 at 11:38 AM
Rooms and interior
- Bedrooms:3
- Total bathrooms:3
- Full bathrooms:2
- Half bathrooms:1
- Living area:2,186 sq. ft.
Heating and cooling
- Cooling:Central Air, Electric
- Heating:Central, Electric
Structure and exterior
- Roof:Composition
- Year built:1968
- Building area:2,186 sq. ft.
Schools
- High school:STRATFORD HIGH SCHOOL (SPRING BRANCH)
- Middle school:MEMORIAL MIDDLE SCHOOL (SPRING BRANCH)
- Elementary school:RUMMEL CREEK ELEMENTARY SCHOOL
Utilities
- Sewer:Public Sewer
Finances and disclosures
- Price:$310,000
- Price per sq. ft.:$141.81
- Tax amount:$6,715 (2024)
New listings near 13050 Trail Hollow Drive
- New
 $174,900Active3 beds 1 baths1,189 sq. ft.
$174,900Active3 beds 1 baths1,189 sq. ft.8172 Milredge Street, Houston, TX 77017
MLS# 33178315Listed by: KELLER WILLIAMS HOUSTON CENTRAL - New
 $2,250,000Active5 beds 5 baths4,537 sq. ft.
$2,250,000Active5 beds 5 baths4,537 sq. ft.5530 Woodway Drive, Houston, TX 77056
MLS# 33401053Listed by: MARTHA TURNER SOTHEBY'S INTERNATIONAL REALTY - New
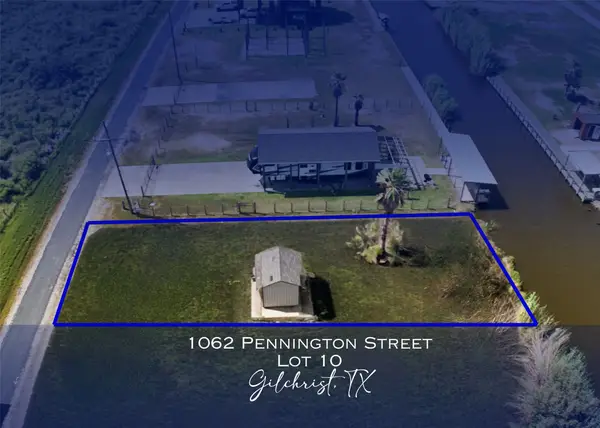 $44,000Active0.18 Acres
$44,000Active0.18 Acres1062 Pennington Street, Gilchrist, TX 77617
MLS# 40654910Listed by: RE/MAX EAST - New
 $410,000Active3 beds 2 baths2,477 sq. ft.
$410,000Active3 beds 2 baths2,477 sq. ft.11030 Acanthus Lane, Houston, TX 77095
MLS# 51676813Listed by: EXP REALTY, LLC - New
 $260,000Active4 beds 2 baths2,083 sq. ft.
$260,000Active4 beds 2 baths2,083 sq. ft.15410 Empanada Drive, Houston, TX 77083
MLS# 62222077Listed by: EXCLUSIVE REALTY GROUP LLC - New
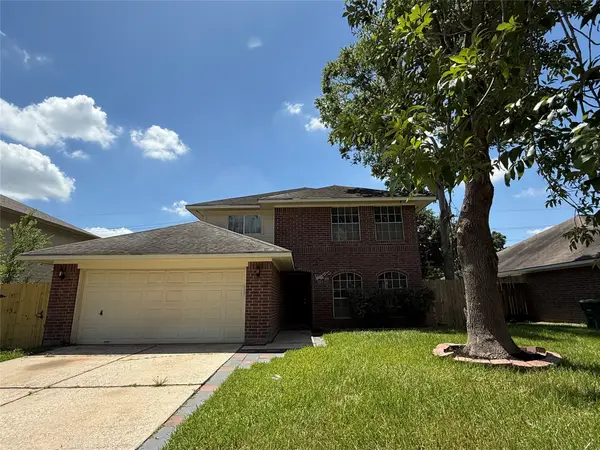 $239,900Active4 beds 3 baths2,063 sq. ft.
$239,900Active4 beds 3 baths2,063 sq. ft.6202 Verde Valley Drive, Houston, TX 77396
MLS# 67806666Listed by: TEXAS SIGNATURE REALTY - New
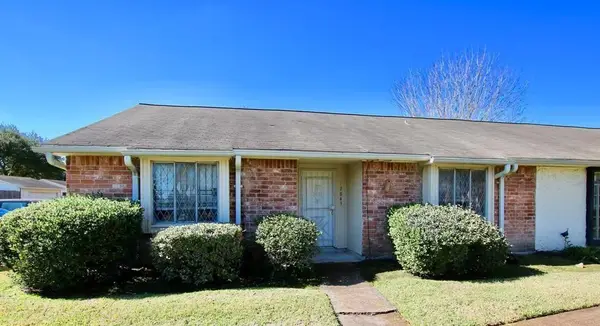 $147,500Active3 beds 2 baths1,332 sq. ft.
$147,500Active3 beds 2 baths1,332 sq. ft.12843 Clarewood Drive, Houston, TX 77072
MLS# 71778847Listed by: RENTERS WAREHOUSE TEXAS, LLC - New
 $349,000Active3 beds 3 baths1,729 sq. ft.
$349,000Active3 beds 3 baths1,729 sq. ft.9504 Retriever Way, Houston, TX 77055
MLS# 72305686Listed by: BRADEN REAL ESTATE GROUP - New
 $234,000Active3 beds 2 baths1,277 sq. ft.
$234,000Active3 beds 2 baths1,277 sq. ft.6214 Granton Street, Houston, TX 77026
MLS# 76961185Listed by: PAK HOME REALTY - New
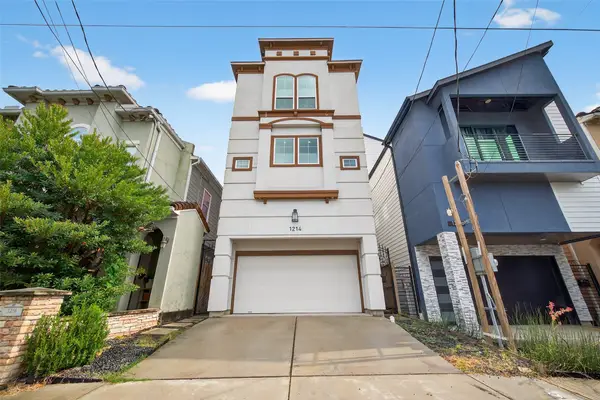 $529,000Active3 beds 4 baths2,481 sq. ft.
$529,000Active3 beds 4 baths2,481 sq. ft.1214 E 29th Street, Houston, TX 77009
MLS# 79635475Listed by: BERKSHIRE HATHAWAY HOMESERVICES PREMIER PROPERTIES
