1309 Nashua Street #A, Houston, TX 77008
Local realty services provided by:Better Homes and Gardens Real Estate Hometown
Listed by:kenneth jones
Office:coldwell banker realty - bellaire-metropolitan
MLS#:10354398
Source:HARMLS
Price summary
- Price:$565,000
- Price per sq. ft.:$251
About this home
Exceptional Houston Heights craftsman home with hardwood floors & soaring ceilings! Expansive living room features a cozy fireplace, exposed wood beams, access to front balcony & a plethora of windows to fill the home with natural light. Granite countertops are found throughout the kitchen & bathrooms. The primary bedroom features a balcony overlooking the backyard, walk-in closet, luxurious soaking tub, glass enclosed shower, double sinks & private water closet. The first floor provides a study or flex space, two additional bedrooms, a full bath & utility room. The lovely covered back porch has a tranquil fountain, french drains & herb planters with an incredible Japanese maple & sprightly budding fig tree anchoring the corners! Unbeatable location allows walking access to hike and bike trails, Heights-area restaurants & shopping. Not to mention the proximity to I-10, 610, the Heights & Downtown! New roof (2025) & recent HVAC (2020). Make an appointment for a private tour today!
Contact an agent
Home facts
- Year built:2006
- Listing ID #:10354398
- Updated:September 25, 2025 at 11:40 AM
Rooms and interior
- Bedrooms:3
- Total bathrooms:3
- Full bathrooms:2
- Half bathrooms:1
- Living area:2,251 sq. ft.
Heating and cooling
- Cooling:Central Air, Electric
- Heating:Central, Gas
Structure and exterior
- Roof:Composition
- Year built:2006
- Building area:2,251 sq. ft.
- Lot area:0.06 Acres
Schools
- High school:WALTRIP HIGH SCHOOL
- Middle school:HAMILTON MIDDLE SCHOOL (HOUSTON)
- Elementary school:LOVE ELEMENTARY SCHOOL
Utilities
- Sewer:Public Sewer
Finances and disclosures
- Price:$565,000
- Price per sq. ft.:$251
- Tax amount:$10,729 (2024)
New listings near 1309 Nashua Street #A
- New
 $105,000Active2 beds 2 baths829 sq. ft.
$105,000Active2 beds 2 baths829 sq. ft.12660 Ashford Point Drive #608, Houston, TX 77082
MLS# 13301690Listed by: REALTY ASSOCIATES - New
 $399,900Active3 beds 2 baths1,799 sq. ft.
$399,900Active3 beds 2 baths1,799 sq. ft.5210 Verdome Lane, Houston, TX 77092
MLS# 20691442Listed by: LPT REALTY, LLC - New
 $239,000Active4 beds 2 baths1,802 sq. ft.
$239,000Active4 beds 2 baths1,802 sq. ft.10926 Pigeonwood Drive, Houston, TX 77089
MLS# 26808277Listed by: UTR TEXAS, REALTORS - New
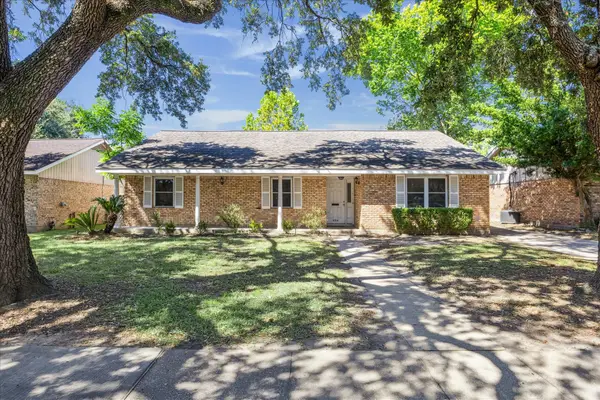 $320,000Active3 beds 2 baths1,949 sq. ft.
$320,000Active3 beds 2 baths1,949 sq. ft.9014 Dunlap Street, Houston, TX 77074
MLS# 27413689Listed by: COMPASS RE TEXAS, LLC - HOUSTON - New
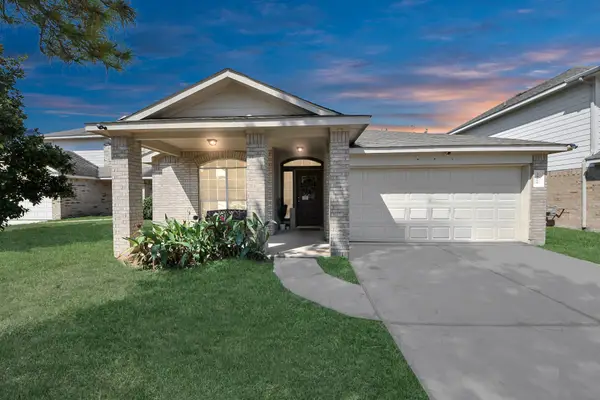 $224,999Active3 beds 2 baths1,515 sq. ft.
$224,999Active3 beds 2 baths1,515 sq. ft.20919 New Leaf Court, Houston, TX 77073
MLS# 33447897Listed by: SURGE REALTY - New
 $158,000Active2 beds 2 baths1,223 sq. ft.
$158,000Active2 beds 2 baths1,223 sq. ft.14555 Wunderlich Drive #2307, Houston, TX 77069
MLS# 48671602Listed by: CONNECT REALTY.COM - New
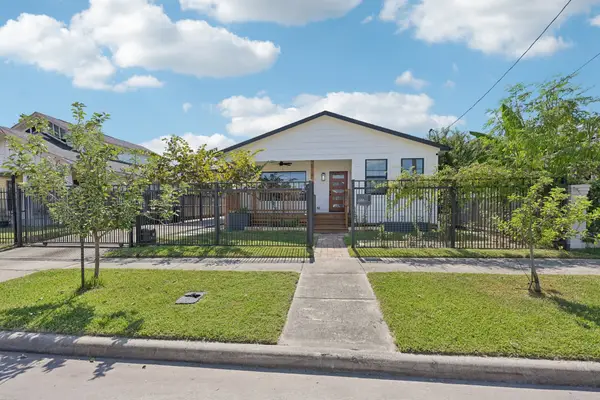 $330,000Active2 beds 2 baths1,332 sq. ft.
$330,000Active2 beds 2 baths1,332 sq. ft.6718 Avenue L, Houston, TX 77011
MLS# 5871738Listed by: REAL HAVEN REALTY LLC - New
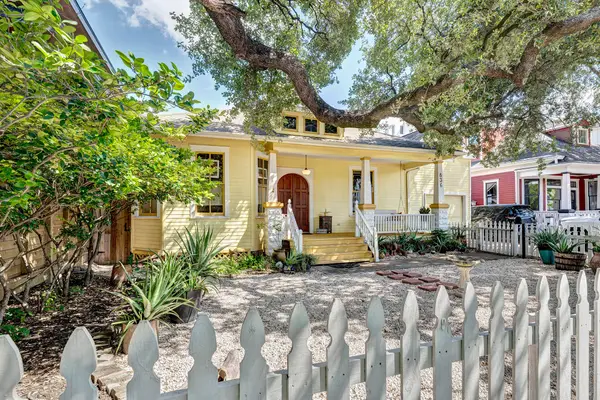 $850,000Active3 beds 2 baths2,160 sq. ft.
$850,000Active3 beds 2 baths2,160 sq. ft.836 Allston Street, Houston, TX 77007
MLS# 60636639Listed by: GREENWOOD KING PROPERTIES - HEIGHTS OFFICE - Open Sat, 1 to 3pmNew
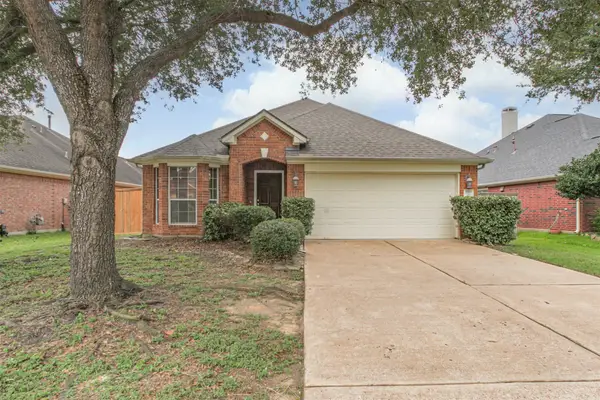 $278,000Active3 beds 2 baths1,677 sq. ft.
$278,000Active3 beds 2 baths1,677 sq. ft.5919 Glenneyre Lane Lane, Houston, TX 77084
MLS# 65513526Listed by: BLAIR REALTY GROUP - New
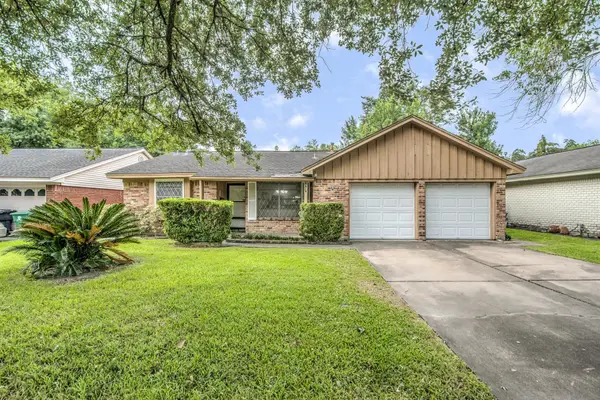 $295,000Active3 beds 2 baths1,292 sq. ft.
$295,000Active3 beds 2 baths1,292 sq. ft.9619 Rockhurst Drive, Houston, TX 77080
MLS# 71626794Listed by: REALTY ASSOCIATES
