1310 Pine Chase Drive, Houston, TX 77055
Local realty services provided by:Better Homes and Gardens Real Estate Hometown
1310 Pine Chase Drive,Houston, TX 77055
$2,750,000
- 5 Beds
- 6 Baths
- 5,369 sq. ft.
- Single family
- Pending
Listed by: rebecca chirich
Office: iron vine properties
MLS#:77970951
Source:HARMLS
Price summary
- Price:$2,750,000
- Price per sq. ft.:$512.2
About this home
Once-in-a-lifetime opportunity in coveted Hilshire Village! This custom masterpiece, crafted by an award-winning designer, is unlike anything on the market. Perfectly situated on one of the most peaceful, low-traffic streets, 1310 Pine Chase sits on a large lot with a sparkling pool, offering privacy, prestige, and the ideal blend of luxury and convenience. Every detail of this home is impressive: from the stately elevation set beneath a canopy of trees, to the show-stopping kitchen with expansive counter space, to the inviting dining room with its arched masonry ceiling and rows of windows overlooking the backyard oasis. Even more beautiful in person, this residence also comes with the unique benefits of Hilshire Village—its own police and fire departments, proximity to top schools, and access to acclaimed dining, shopping, and entertainment. Homes of this caliber rarely become available - don’t miss the chance to own a true Memorial Villages gem. Welcome home!
Contact an agent
Home facts
- Year built:2013
- Listing ID #:77970951
- Updated:November 19, 2025 at 08:47 AM
Rooms and interior
- Bedrooms:5
- Total bathrooms:6
- Full bathrooms:5
- Half bathrooms:1
- Living area:5,369 sq. ft.
Heating and cooling
- Cooling:Central Air, Electric
- Heating:Central, Gas
Structure and exterior
- Roof:Composition
- Year built:2013
- Building area:5,369 sq. ft.
- Lot area:0.34 Acres
Schools
- High school:MEMORIAL HIGH SCHOOL (SPRING BRANCH)
- Middle school:SPRING BRANCH MIDDLE SCHOOL (SPRING BRANCH)
- Elementary school:VALLEY OAKS ELEMENTARY SCHOOL
Utilities
- Sewer:Public Sewer
Finances and disclosures
- Price:$2,750,000
- Price per sq. ft.:$512.2
- Tax amount:$48,542 (2025)
New listings near 1310 Pine Chase Drive
- New
 $259,000Active3 beds 3 baths2,270 sq. ft.
$259,000Active3 beds 3 baths2,270 sq. ft.9511 Alex Springs Lane, Houston, TX 77044
MLS# 3939911Listed by: DREAM HOME REALTY GROUP - Open Sun, 11am to 1pmNew
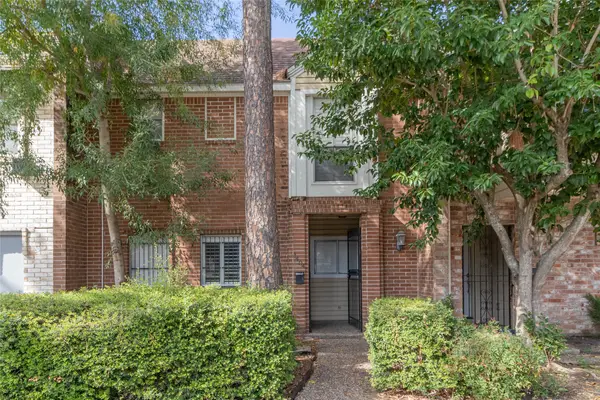 $229,000Active3 beds 3 baths1,584 sq. ft.
$229,000Active3 beds 3 baths1,584 sq. ft.1404 Walnut Bend Lane #23, Houston, TX 77042
MLS# 56131195Listed by: EXP REALTY LLC - New
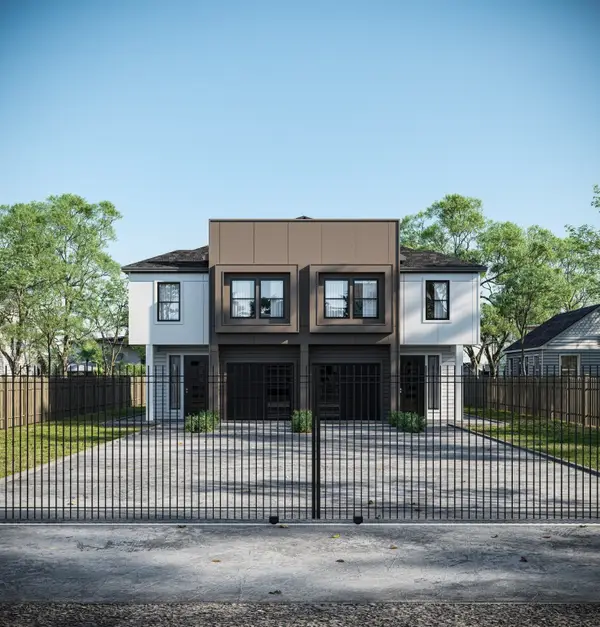 $580,000Active4 beds 2 baths3,668 sq. ft.
$580,000Active4 beds 2 baths3,668 sq. ft.4206 Kewanee Street, Houston, TX 77051
MLS# 75884336Listed by: NB ELITE REALTY - New
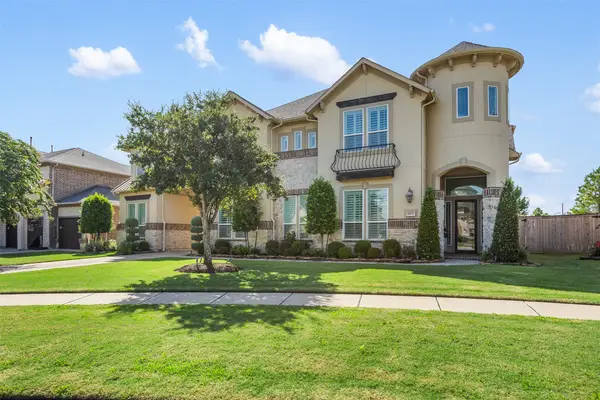 $999,000Active5 beds 6 baths4,932 sq. ft.
$999,000Active5 beds 6 baths4,932 sq. ft.3427 Limestone Sky Court, Houston, TX 77059
MLS# 27220654Listed by: RE/MAX SPACE CENTER - New
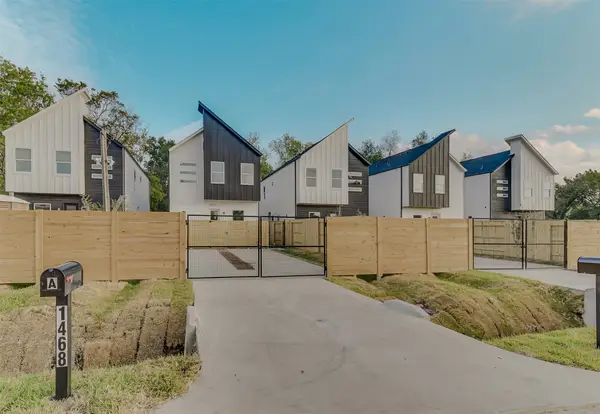 $419,000Active4 beds 4 baths2,182 sq. ft.
$419,000Active4 beds 4 baths2,182 sq. ft.9437 Pembrook Street, Houston, TX 77016
MLS# 32461952Listed by: RA BROKERS - New
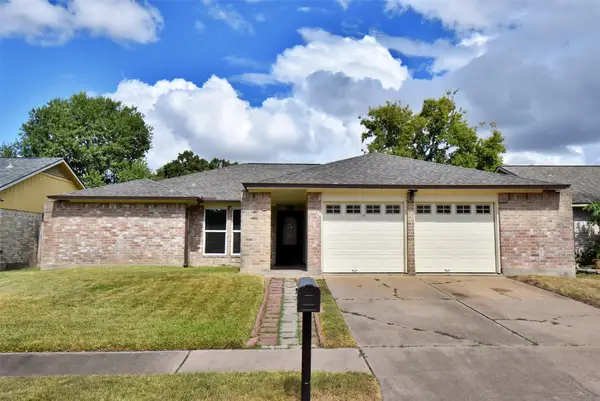 $245,000Active3 beds 2 baths1,762 sq. ft.
$245,000Active3 beds 2 baths1,762 sq. ft.17906 Glenpatti Drive, Houston, TX 77084
MLS# 51542229Listed by: RE/MAX GRAND - New
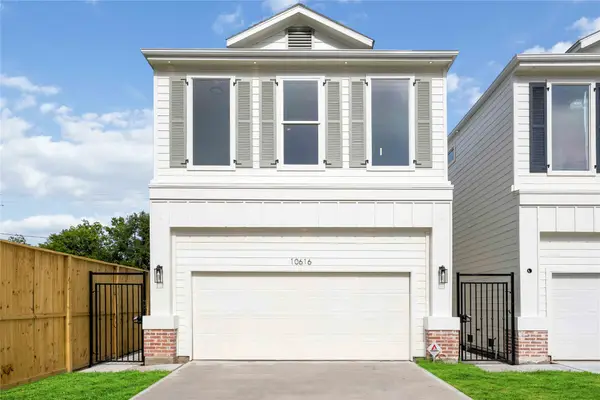 $315,000Active3 beds 3 baths1,800 sq. ft.
$315,000Active3 beds 3 baths1,800 sq. ft.10616 Ashville Drive, Houston, TX 77051
MLS# 13278584Listed by: BRADEN REAL ESTATE GROUP - New
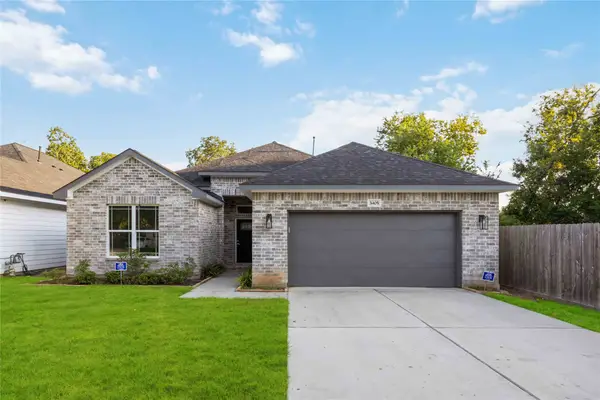 $339,000Active4 beds 3 baths1,852 sq. ft.
$339,000Active4 beds 3 baths1,852 sq. ft.3405 Rebecca Street, Houston, TX 77021
MLS# 31594750Listed by: JMP REALTY PARTNERS LLC - New
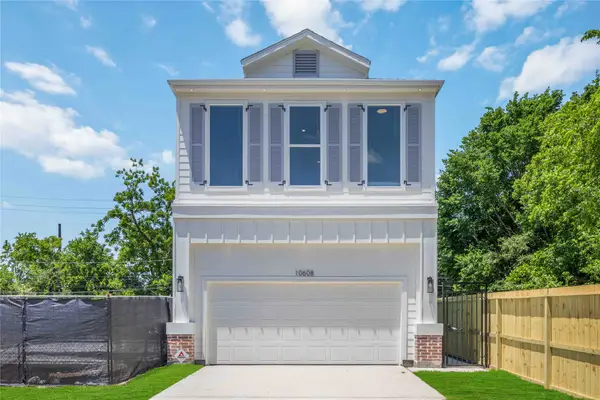 $315,000Active3 beds 3 baths1,800 sq. ft.
$315,000Active3 beds 3 baths1,800 sq. ft.10608 Ashville Drive, Houston, TX 77051
MLS# 40979532Listed by: BRADEN REAL ESTATE GROUP - New
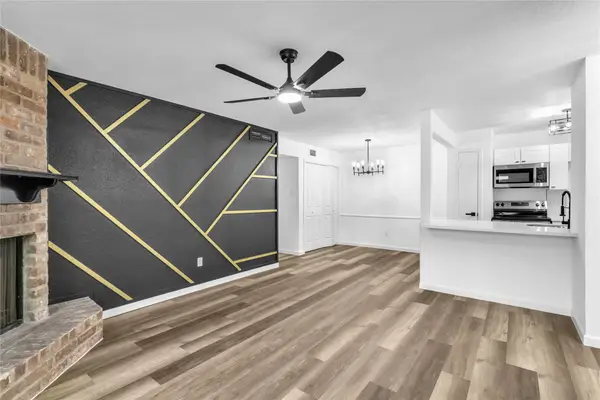 $135,000Active2 beds 1 baths923 sq. ft.
$135,000Active2 beds 1 baths923 sq. ft.2800 Jeanetta Street #2411, Houston, TX 77063
MLS# 63020942Listed by: LPT REALTY, LLC
