1314 Richelieu Lane, Houston, TX 77018
Local realty services provided by:Better Homes and Gardens Real Estate Hometown
1314 Richelieu Lane,Houston, TX 77018
$1,795,000
- 4 Beds
- 6 Baths
- 5,029 sq. ft.
- Single family
- Active
Listed by: michael silva
Office: happen houston
MLS#:58419447
Source:HARMLS
Price summary
- Price:$1,795,000
- Price per sq. ft.:$356.93
About this home
Refined design and exceptional craftsmanship define this Arch Angelo home. Soaring ceilings, wide plank oak floors, custom built-ins, and dramatic iron-framed Pella Reserve windows create bright and inviting interiors. A magazine-worthy kitchen features a waterfall marble island, Thermador appliances, hidden pantry, and open flow to the dining area and living room with fireplace and oak shelving. The first-floor study offers a coffered ceiling, window seat, and full bath. Upstairs, the serene primary suite includes a wraparound closet and spa-level marble bath. Outdoor living provides a summer kitchen, fireplace, and room for a pool. Major upgrades include spray foam insulation, Trane 15-SEER HVAC with 95% high-efficiency furnaces, tankless condensing water heater, media filtration with fresh air intake, Honeywell Wi-Fi thermostat, and high-efficiency low-E windows. Home is pre-plumbed for Generac, water softener, and future meter expansion. Zoned to Oak Forest Elementary.
Contact an agent
Home facts
- Year built:2025
- Listing ID #:58419447
- Updated:November 26, 2025 at 02:12 PM
Rooms and interior
- Bedrooms:4
- Total bathrooms:6
- Full bathrooms:5
- Half bathrooms:1
- Living area:5,029 sq. ft.
Heating and cooling
- Cooling:Central Air, Electric
- Heating:Central, Gas
Structure and exterior
- Roof:Composition
- Year built:2025
- Building area:5,029 sq. ft.
- Lot area:0.17 Acres
Schools
- High school:WALTRIP HIGH SCHOOL
- Middle school:BLACK MIDDLE SCHOOL
- Elementary school:OAK FOREST ELEMENTARY SCHOOL (HOUSTON)
Utilities
- Sewer:Public Sewer
Finances and disclosures
- Price:$1,795,000
- Price per sq. ft.:$356.93
- Tax amount:$22,219 (2025)
New listings near 1314 Richelieu Lane
- New
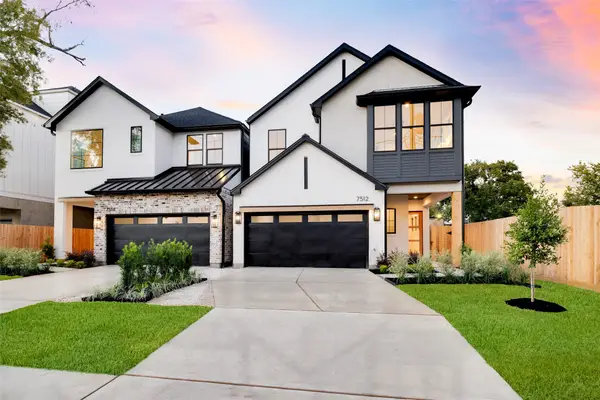 $999,900Active3 beds 4 baths2,928 sq. ft.
$999,900Active3 beds 4 baths2,928 sq. ft.7512 Shadyvilla Lane, Houston, TX 77055
MLS# 32239382Listed by: DUX REALTY, LLC - New
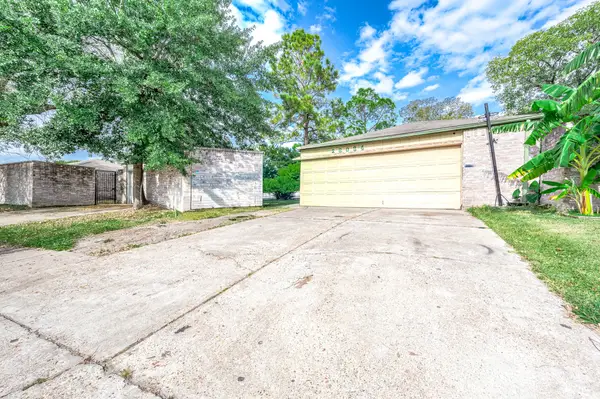 $199,900Active3 beds 2 baths1,705 sq. ft.
$199,900Active3 beds 2 baths1,705 sq. ft.16034 Glen Mar Dr, Houston, TX 77082
MLS# 90604797Listed by: ADILA REALTY LLC - New
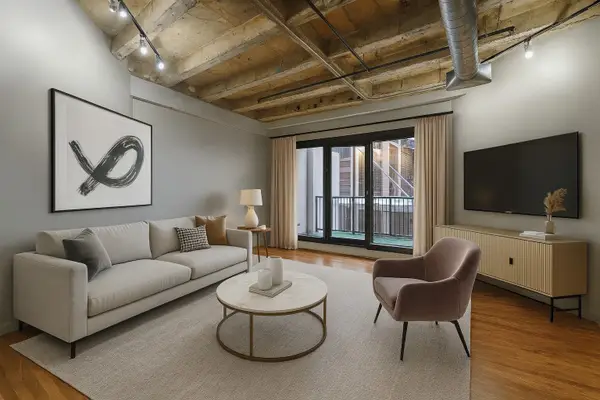 $225,000Active1 beds 1 baths961 sq. ft.
$225,000Active1 beds 1 baths961 sq. ft.917 Main Street #603, Houston, TX 77002
MLS# 11785709Listed by: COLDWELL BANKER REALTY - KATY - New
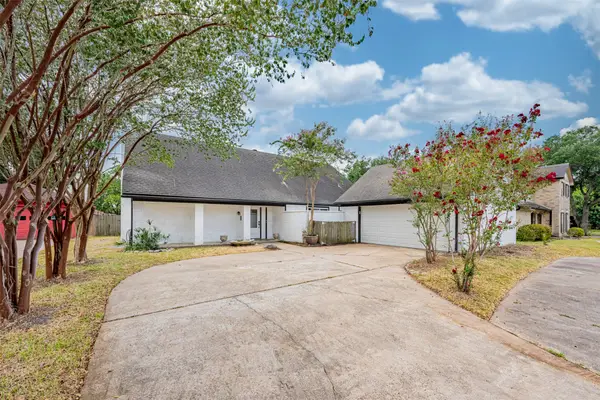 $389,000Active3 beds 3 baths2,503 sq. ft.
$389,000Active3 beds 3 baths2,503 sq. ft.6215 Portal Drive, Houston, TX 77096
MLS# 68919702Listed by: PRIORITY REALTY - New
 $329,000Active3 beds 3 baths2,155 sq. ft.
$329,000Active3 beds 3 baths2,155 sq. ft.6815 Inwood West Drive, Houston, TX 77088
MLS# 70804166Listed by: EXP REALTY LLC - New
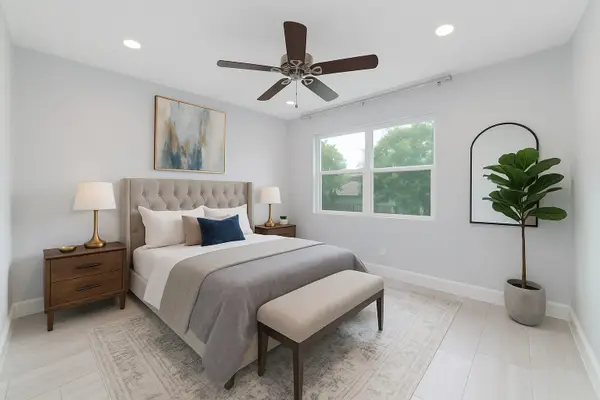 $542,500Active4 beds 2 baths2,146 sq. ft.
$542,500Active4 beds 2 baths2,146 sq. ft.5006 Lymbar Drive, Houston, TX 77096
MLS# 80371199Listed by: CB&A, REALTORS- LOOP CENTRAL - New
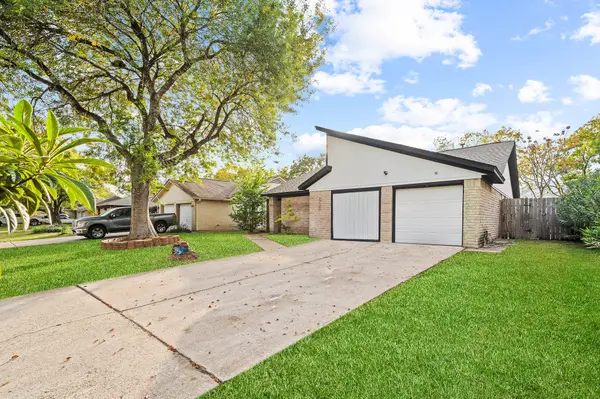 $250,000Active3 beds 3 baths1,520 sq. ft.
$250,000Active3 beds 3 baths1,520 sq. ft.3823 Shadow Trail, Houston, TX 77084
MLS# 94570182Listed by: TEXAS SIGNATURE REALTY - New
 $525,000Active4 beds 4 baths2,678 sq. ft.
$525,000Active4 beds 4 baths2,678 sq. ft.7923 Bowen Street #A/B, Houston, TX 77051
MLS# 33526750Listed by: 24 HOUR PROPERTIES - New
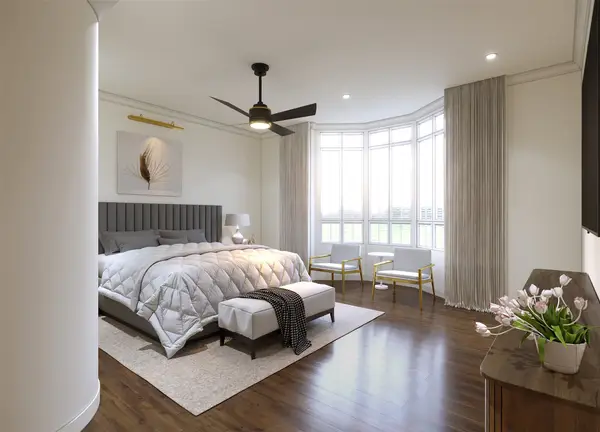 $815,000Active2 beds 3 baths1,935 sq. ft.
$815,000Active2 beds 3 baths1,935 sq. ft.5555 Del Monte Drive #1404, Houston, TX 77056
MLS# 37392490Listed by: NAN & COMPANY PROPERTIES - CORPORATE OFFICE (HEIGHTS) - New
 $725,000Active4 beds 4 baths3,574 sq. ft.
$725,000Active4 beds 4 baths3,574 sq. ft.2319 Potomac Drive, Houston, TX 77057
MLS# 48095955Listed by: J.D. RANKIN AND ASSOCIATES
