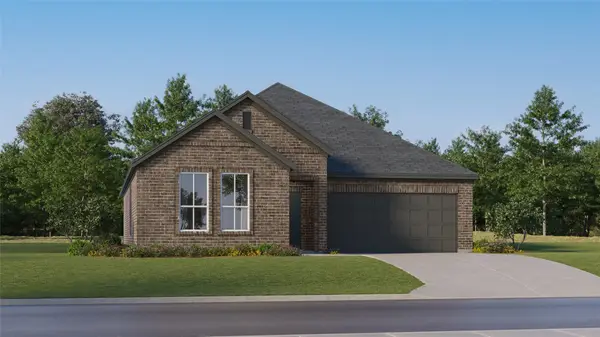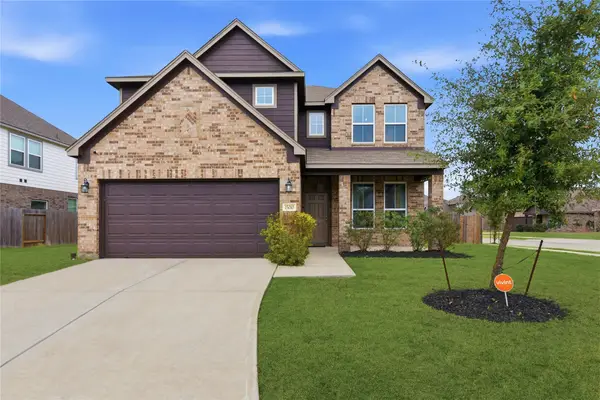1319 E Brooklake Drive, Houston, TX 77077
Local realty services provided by:Better Homes and Gardens Real Estate Gary Greene
1319 E Brooklake Drive,Houston, TX 77077
- 5 Beds
- 4 Baths
- - sq. ft.
- Single family
- Sold
Listed by: evy elston
Office: compass re texas, llc. - memorial
MLS#:37695144
Source:HARMLS
Sorry, we are unable to map this address
Price summary
- Price:
- Monthly HOA dues:$75
About this home
Located in the heart of the Energy Corridor and sitting on an oversized lot, this 1.5 story home boasts a thoughtfully designed layout that is ready for the next family to call home. This floorplan offers a spacious layout perfect for entertaining with 4/5 bedrooms, 3.5 baths, dry bar, island kitchen & sparkling pool. The primary retreat is spacious with high ceilings, recently completed bathroom, 3 closets & fireplace. 4 other bedrooms in the home, one of which is extremely spacious with newly renovated bathroom & has many possibilities, nanny quarters, game room or guest suite. Additional flex space is located on the 2nd floor. Half bathroom & shower area located by the pool. Outside is the perfect setup for entertaining w/ some grass space, gorgeous pool, storage closet & 2 car garage. Conveniently located with easy access to I-10, Beltway 8, Terry Hershey Park, Club Westside & Lakeside Country Club. Meticulously maintained & updated, you won't want to miss this home!
Contact an agent
Home facts
- Year built:1973
- Listing ID #:37695144
- Updated:February 26, 2026 at 06:11 AM
Rooms and interior
- Bedrooms:5
- Total bathrooms:4
- Full bathrooms:3
- Half bathrooms:1
Heating and cooling
- Cooling:Central Air, Electric
- Heating:Central, Gas
Structure and exterior
- Roof:Composition
- Year built:1973
Schools
- High school:WESTSIDE HIGH SCHOOL
- Middle school:REVERE MIDDLE SCHOOL
- Elementary school:ASKEW ELEMENTARY SCHOOL
Finances and disclosures
- Price:
- Tax amount:$11,662 (2024)
New listings near 1319 E Brooklake Drive
- New
 $351,999Active4 beds 2 baths1,902 sq. ft.
$351,999Active4 beds 2 baths1,902 sq. ft.9589 Verite Street, Saginaw, TX 76179
MLS# 21180695Listed by: TURNER MANGUM,LLC - Open Sat, 12 to 2pmNew
 $355,000Active4 beds 3 baths2,785 sq. ft.
$355,000Active4 beds 3 baths2,785 sq. ft.15010 Timberson Ridge Lane, Houston, TX 77090
MLS# 11819030Listed by: HOMESPACE REAL ESTATE - New
 $265,000Active2 beds 2 baths1,119 sq. ft.
$265,000Active2 beds 2 baths1,119 sq. ft.1100 Harvard Street #15, Houston, TX 77008
MLS# 12671029Listed by: COMPASS RE TEXAS, LLC - MEMORIAL - New
 $425,000Active3 beds 2 baths1,680 sq. ft.
$425,000Active3 beds 2 baths1,680 sq. ft.12303 Oralia Drive, Houston, TX 77065
MLS# 17765441Listed by: SPRING BRANCH REALTY - New
 $90,000Active0.06 Acres
$90,000Active0.06 Acres0 Sunnyhill Street, Houston, TX 77088
MLS# 19551484Listed by: SMART CITY REALTY - New
 $475,000Active3 beds 4 baths2,302 sq. ft.
$475,000Active3 beds 4 baths2,302 sq. ft.325 N Nagle Street, Houston, TX 77003
MLS# 20627629Listed by: THE AGENCY HOUSTON SUGAR LAND - New
 $279,950Active2 beds 2 baths1,170 sq. ft.
$279,950Active2 beds 2 baths1,170 sq. ft.12 Hyde Park Boulevard #7, Houston, TX 77006
MLS# 20733695Listed by: EXP REALTY LLC - Open Sun, 2 to 4pmNew
 $1,750,000Active4 beds 6 baths5,873 sq. ft.
$1,750,000Active4 beds 6 baths5,873 sq. ft.430 Fenn Street, Houston, TX 77018
MLS# 22944989Listed by: EXP REALTY LLC - New
 $475,000Active3 beds 4 baths2,302 sq. ft.
$475,000Active3 beds 4 baths2,302 sq. ft.329 N Nagle Street, Houston, TX 77003
MLS# 32581984Listed by: THE AGENCY HOUSTON SUGAR LAND - New
 $600,000Active0.53 Acres
$600,000Active0.53 Acres0 Dolly Wright Road, Houston, TX 77088
MLS# 33378598Listed by: SMART CITY REALTY

