13231 Barrow Point Lane, Houston, TX 77014
Local realty services provided by:Better Homes and Gardens Real Estate Hometown
13231 Barrow Point Lane,Houston, TX 77014
$325,000
- 3 Beds
- 3 Baths
- 2,400 sq. ft.
- Single family
- Active
Listed by: stephen eaton
Office: eaton real estate company,llc
MLS#:68084745
Source:HARMLS
Price summary
- Price:$325,000
- Price per sq. ft.:$135.42
- Monthly HOA dues:$62.5
About this home
Executive Family Retreat: Imagine a luxurious, two-story retreat that gives you back your time. This home blends comfort, entertaining, and unbeatable convenience. The main level features elegant hardwood flooring and an open-concept kitchen with durable granite countertops. A fresh coat of luxurious paint enhances the bright, welcoming atmosphere. The true gem is the huge, private oasis backyard perfect for summer BBQs and safe play, all nestled in a friendly, quiet neighborhood. This comfortable haven is strategically located for ultimate convenience: Commuter's Advantage: Direct, immediate access to I-45 & Beltway 8 for a quick trip to major employers in North Houston District and the Energy Corridor. The Jetsetter’s Edge: IAH Airport is an approximately 6-mile drive away. Weekend Fun: Quick access to Downtown Houston for events and museums. Enjoy luxury finishes and a large backyard combined with a strategic location that makes commuting or travel an absolute breeze.
Contact an agent
Home facts
- Year built:2006
- Listing ID #:68084745
- Updated:January 09, 2026 at 01:20 PM
Rooms and interior
- Bedrooms:3
- Total bathrooms:3
- Full bathrooms:2
- Half bathrooms:1
- Living area:2,400 sq. ft.
Heating and cooling
- Cooling:Central Air, Gas
- Heating:Central, Electric
Structure and exterior
- Roof:Composition
- Year built:2006
- Building area:2,400 sq. ft.
- Lot area:0.13 Acres
Schools
- High school:WESTFIELD HIGH SCHOOL
- Middle school:STELLE CLAUGHTON MIDDLE SCHOOL
- Elementary school:DELORAS E THOMPSON ELEMENTARY SCHOOL
Utilities
- Sewer:Public Sewer
Finances and disclosures
- Price:$325,000
- Price per sq. ft.:$135.42
- Tax amount:$6,139 (2023)
New listings near 13231 Barrow Point Lane
- New
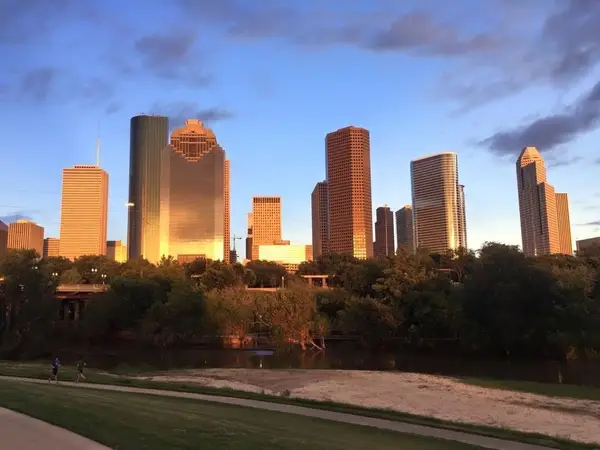 $290,000Active2 beds 1 baths1,420 sq. ft.
$290,000Active2 beds 1 baths1,420 sq. ft.3311 Bremond Street, Houston, TX 77004
MLS# 21144716Listed by: LMH REALTY GROUP - New
 $60,000Active6 beds 4 baths2,058 sq. ft.
$60,000Active6 beds 4 baths2,058 sq. ft.2705 & 2707 S Fox Street, Houston, TX 77003
MLS# 21149203Listed by: LMH REALTY GROUP - New
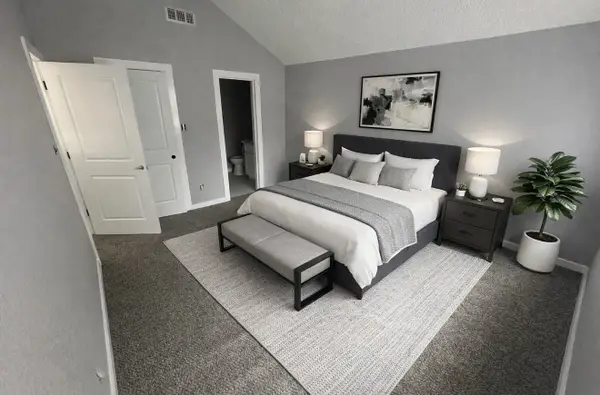 $238,500Active3 beds 2 baths1,047 sq. ft.
$238,500Active3 beds 2 baths1,047 sq. ft.11551 Gullwood Drive, Houston, TX 77089
MLS# 16717216Listed by: EXCLUSIVE REALTY GROUP LLC - New
 $499,000Active3 beds 4 baths2,351 sq. ft.
$499,000Active3 beds 4 baths2,351 sq. ft.4314 Gibson Street #A, Houston, TX 77007
MLS# 21243921Listed by: KELLER WILLIAMS SIGNATURE - New
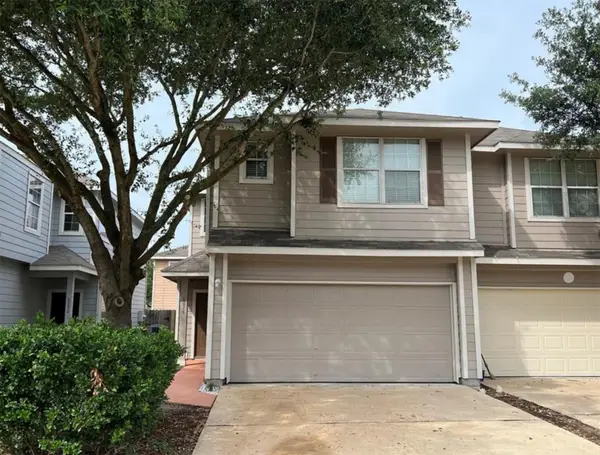 $207,000Active3 beds 3 baths1,680 sq. ft.
$207,000Active3 beds 3 baths1,680 sq. ft.6026 Yorkglen Manor Lane, Houston, TX 77084
MLS# 27495949Listed by: REAL BROKER, LLC - New
 $485,000Active4 beds 3 baths2,300 sq. ft.
$485,000Active4 beds 3 baths2,300 sq. ft.3615 Rosedale Street, Houston, TX 77004
MLS# 32399958Listed by: JANE BYRD PROPERTIES INTERNATIONAL LLC - New
 $152,500Active1 beds 2 baths858 sq. ft.
$152,500Active1 beds 2 baths858 sq. ft.9200 Westheimer Road #1302, Houston, TX 77063
MLS# 40598962Listed by: RE/MAX FINE PROPERTIES - New
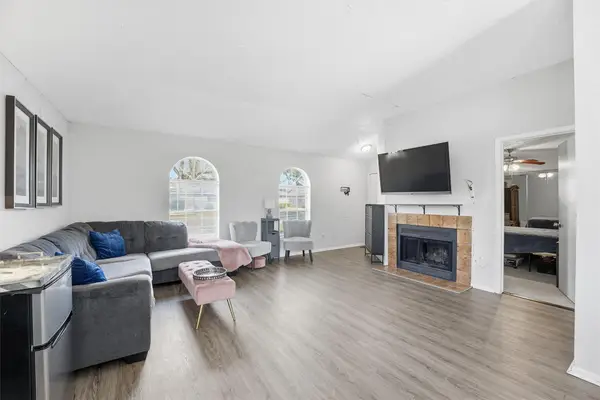 $175,000Active3 beds 2 baths1,036 sq. ft.
$175,000Active3 beds 2 baths1,036 sq. ft.3735 Meadow Place Drive, Houston, TX 77082
MLS# 6541907Listed by: DOUGLAS ELLIMAN REAL ESTATE - New
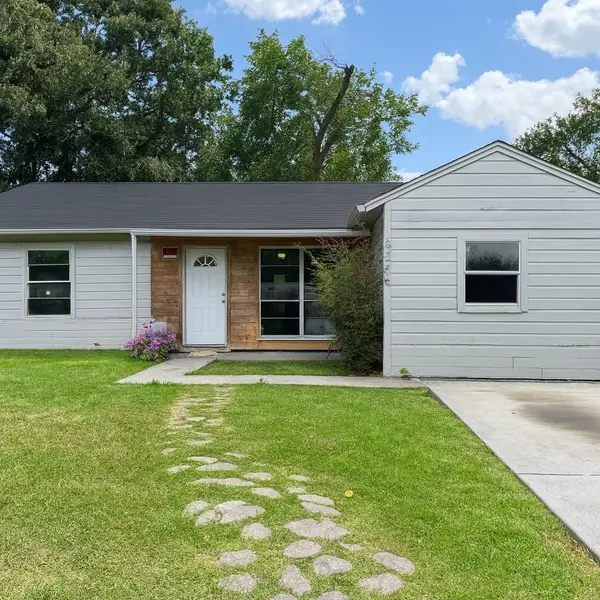 $145,000Active3 beds 1 baths1,015 sq. ft.
$145,000Active3 beds 1 baths1,015 sq. ft.5254 Perry Street, Houston, TX 77021
MLS# 71164962Listed by: COMPASS RE TEXAS, LLC - MEMORIAL - Open Sun, 2 to 4pmNew
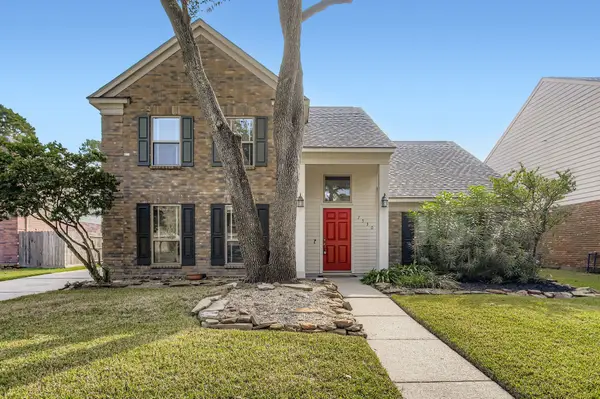 $325,000Active4 beds 3 baths2,272 sq. ft.
$325,000Active4 beds 3 baths2,272 sq. ft.7530 Dogwood Falls Road, Houston, TX 77095
MLS# 7232551Listed by: ORCHARD BROKERAGE
