1326 Dian Street, Houston, TX 77008
Local realty services provided by:Better Homes and Gardens Real Estate Hometown
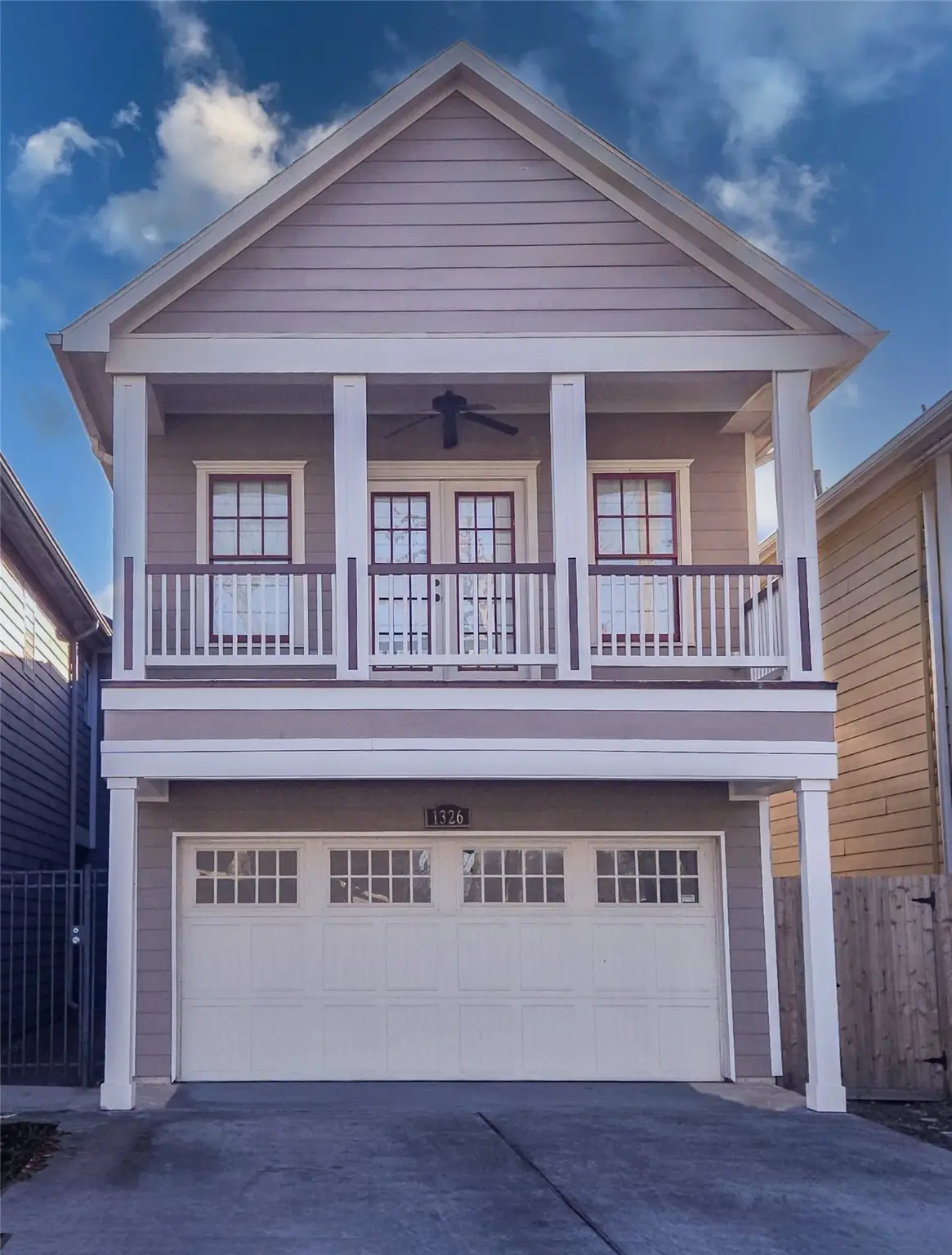
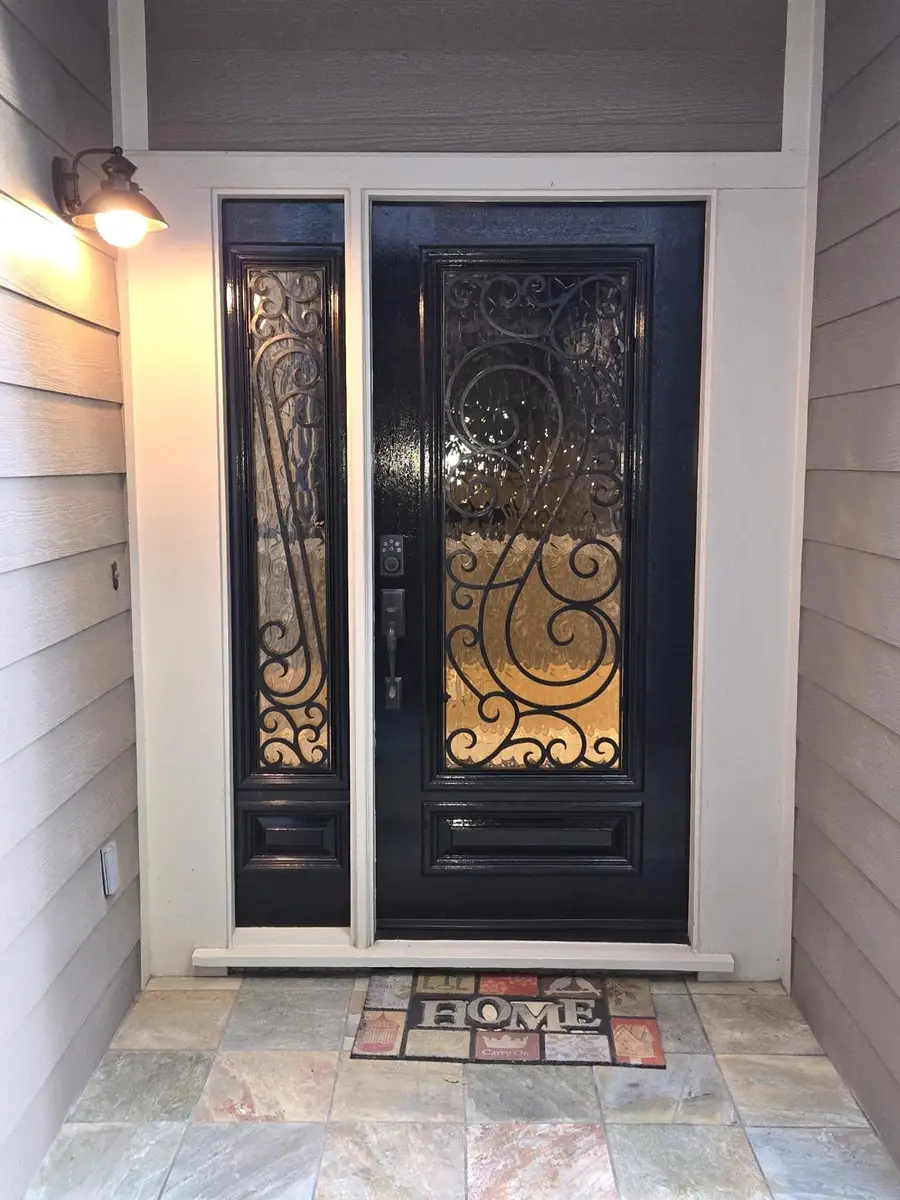
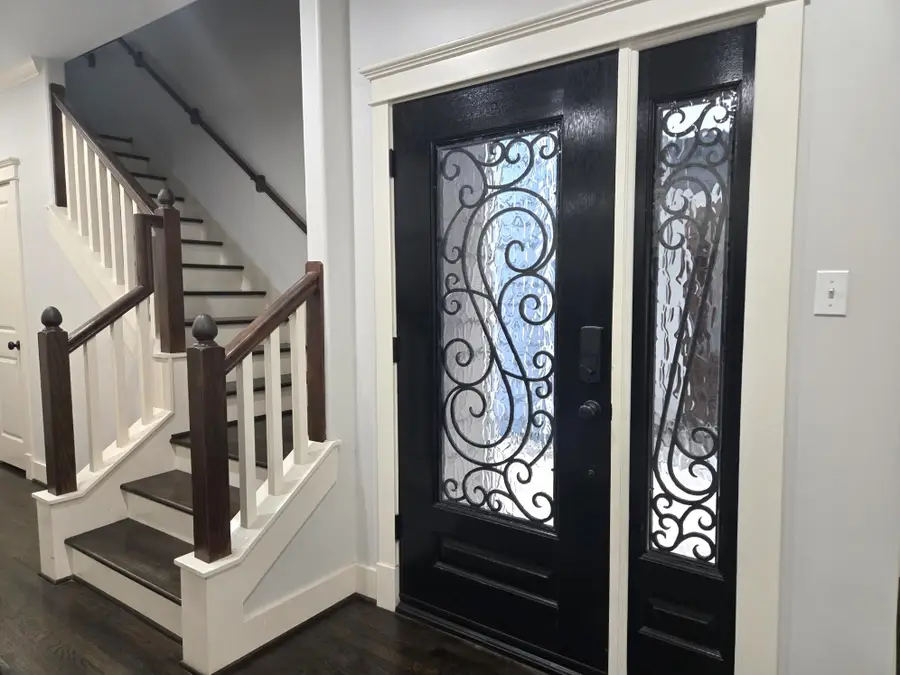
1326 Dian Street,Houston, TX 77008
$495,000
- 3 Beds
- 3 Baths
- 1,804 sq. ft.
- Single family
- Active
Listed by:irene sadkowski
Office:re/max signature
MLS#:26502353
Source:HARMLS
Price summary
- Price:$495,000
- Price per sq. ft.:$274.39
About this home
GORGEOUS CRAFTSMAN STYLE 2 STORY HOME SHORT DRIVING DIST TO HISTORIC HEIGHTS BLVD NO HOA
FRESH PAINT-LR-DR-Kitch-Hall4-29-25
On quiet St Stylish lead glass front door/side light Inviting foyer. Fantastic kitchen/sleek granite countertops/SS appliances brkfst bar trendy pendant lights plenty cabinets
Elegant dining room/spacious family room both overlooking charming backyard/patio. Lush wood laminate floors, stone/tile NO carpet
Dreamy primary suite boasts French doors for private access full balcony Luxurious primary bath/jetted tub w tile surround, dual sinks, shower, pretty vanity/chic mirrors.2 closets/built in
Great size secondary bedrooms/good closet space
Extensive crown molding/tray ceiling
Fantastic backyard oasis Large partially covered slate patio
Per prev owner home was built by "Benssons Builders" named 2005 best builder by Houston Press.
Per article:"Charming exteriors have the tincture of a sweet home in"
Schedule showing today
Fridge/washer/dryer/firepit neg
Contact an agent
Home facts
- Year built:2006
- Listing Id #:26502353
- Updated:August 11, 2025 at 06:11 PM
Rooms and interior
- Bedrooms:3
- Total bathrooms:3
- Full bathrooms:2
- Half bathrooms:1
- Living area:1,804 sq. ft.
Heating and cooling
- Cooling:Central Air, Electric, Zoned
- Heating:Central, Gas, Zoned
Structure and exterior
- Roof:Composition
- Year built:2006
- Building area:1,804 sq. ft.
- Lot area:0.06 Acres
Schools
- High school:WALTRIP HIGH SCHOOL
- Middle school:HAMILTON MIDDLE SCHOOL (HOUSTON)
- Elementary school:LOVE ELEMENTARY SCHOOL
Utilities
- Sewer:Public Sewer
Finances and disclosures
- Price:$495,000
- Price per sq. ft.:$274.39
- Tax amount:$10,755 (2024)
New listings near 1326 Dian Street
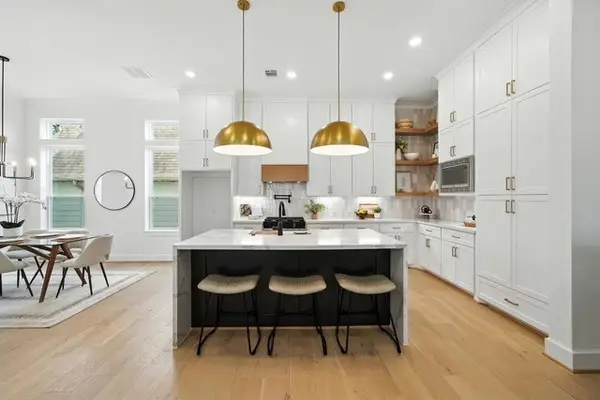 $575,000Pending3 beds 4 baths2,161 sq. ft.
$575,000Pending3 beds 4 baths2,161 sq. ft.925 Fisher Street #A, Houston, TX 77018
MLS# 21952531Listed by: VILLA REAL ESTATE- New
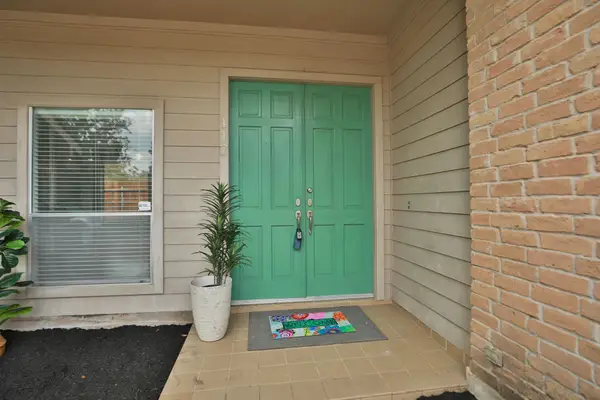 $310,000Active3 beds 2 baths2,079 sq. ft.
$310,000Active3 beds 2 baths2,079 sq. ft.12800 Briar Forest Drive #117, Houston, TX 77077
MLS# 10512920Listed by: PARK WEST REAL ESTATE INC - New
 $271,999Active3 beds 2 baths1,680 sq. ft.
$271,999Active3 beds 2 baths1,680 sq. ft.15823 Kueben Lane, Houston, TX 77489
MLS# 16005954Listed by: JEA PROPERTIES - New
 $340,000Active3 beds 2 baths1,879 sq. ft.
$340,000Active3 beds 2 baths1,879 sq. ft.16827 Newlight Bend Drive, Houston, TX 77095
MLS# 22360988Listed by: KELLER WILLIAMS SIGNATURE - New
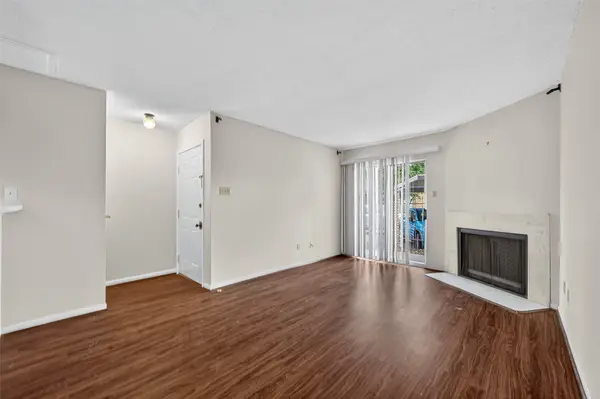 $90,000Active1 beds 1 baths646 sq. ft.
$90,000Active1 beds 1 baths646 sq. ft.12550 Whittington Drive #710, Houston, TX 77077
MLS# 35871356Listed by: LEMROY CULBERT - New
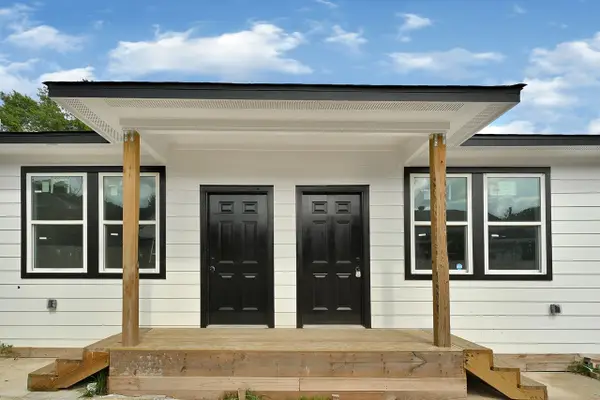 $410,000Active3 beds 2 baths2,352 sq. ft.
$410,000Active3 beds 2 baths2,352 sq. ft.7939 Goode Street, Houston, TX 77012
MLS# 40521984Listed by: CASA BONILLA REALTY LLC - New
 $289,900Active4 beds 3 baths1,899 sq. ft.
$289,900Active4 beds 3 baths1,899 sq. ft.778 Pickering Street, Houston, TX 77091
MLS# 42163314Listed by: WINHILL ADVISORS - KIRBY - New
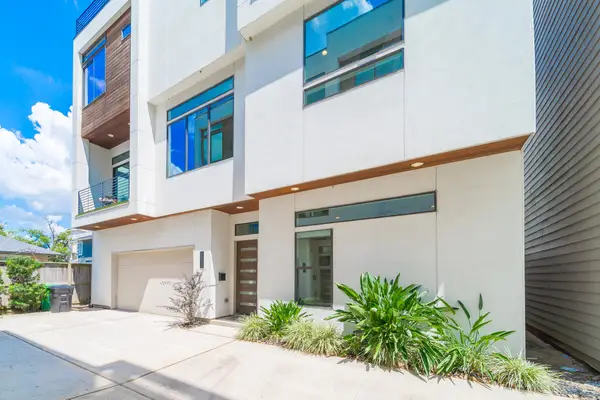 $629,000Active4 beds 4 baths2,655 sq. ft.
$629,000Active4 beds 4 baths2,655 sq. ft.1513 Isabella Street, Houston, TX 77004
MLS# 45261822Listed by: CITY GROUP PROPERTIES - New
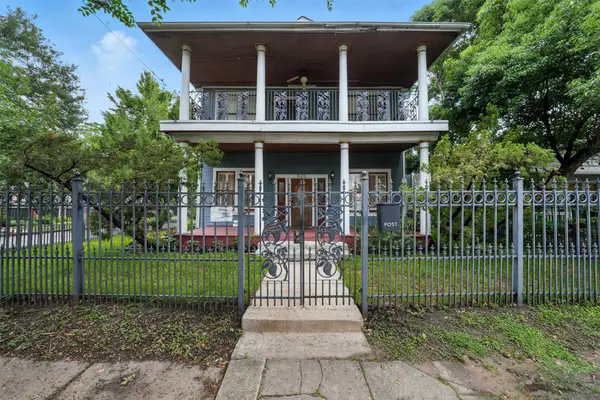 $850,000Active5 beds 4 baths2,712 sq. ft.
$850,000Active5 beds 4 baths2,712 sq. ft.525 Teetshorn Street, Houston, TX 77009
MLS# 62638176Listed by: REALTY OF AMERICA, LLC - New
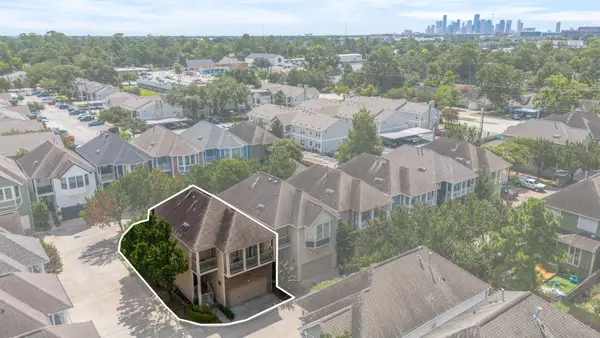 $435,000Active3 beds 3 baths1,970 sq. ft.
$435,000Active3 beds 3 baths1,970 sq. ft.3414 Garden Crest Lane, Houston, TX 77018
MLS# 67907764Listed by: RE/MAX FINE PROPERTIES
