13327 Forest Knoll Drive, Houston, TX 77049
Local realty services provided by:Better Homes and Gardens Real Estate Hometown

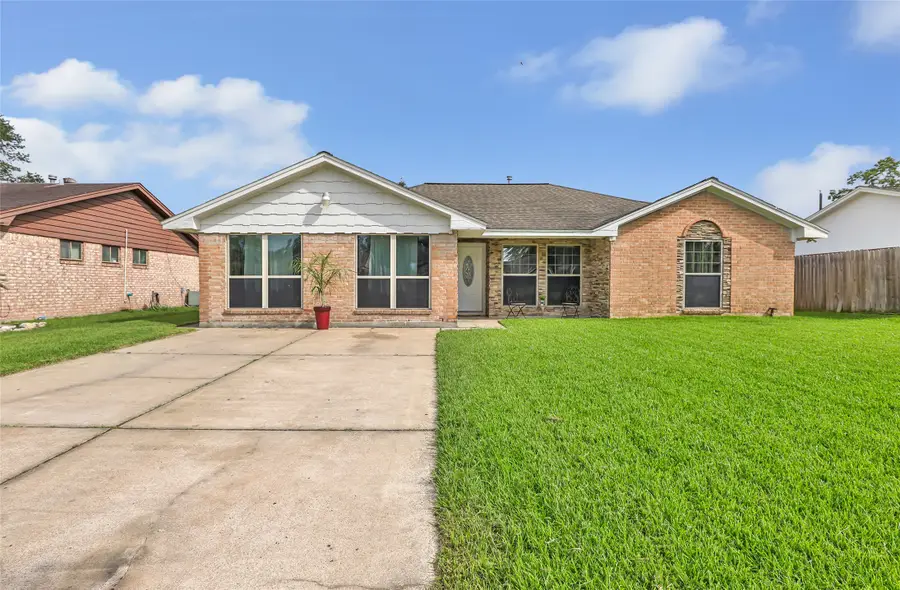

13327 Forest Knoll Drive,Houston, TX 77049
$249,000
- 4 Beds
- 3 Baths
- 1,747 sq. ft.
- Single family
- Pending
Listed by:linda wilkins
Office:linda wilkins real estate sales, appraisals & staging
MLS#:25920644
Source:HARMLS
Price summary
- Price:$249,000
- Price per sq. ft.:$142.53
- Monthly HOA dues:$2.08
About this home
IMAGINE living in a fairly new home within a mature community with employment and major conveniences nearby. This home was taken down to the studs prior to 2020. Following that, front exterior siding was replaced with Hardiplank, front entry and window trim modified with stacked stone, insulated windows and blown-in insulation installed, all electrical, duct work and plumbing updated (including a gas tankless water heater). Following 2020, the interior was completely renovated with new kitchen, baths, flooring and lighting, Features presently include: granite countertops and breakfast bar, new cabinets in kitchen, baths and utility, stainless steel appliances (including s/s refrigerator) wood tile flooring in main living area, engineered wood flooring in bedrooms and tasteful garage conversion to study/bonus room with large utility room and 1/2 bath. Lot size 70 x 120 (8400 SF per Survey)
Quit imagining ...Come take a look!
Contact an agent
Home facts
- Year built:1965
- Listing Id #:25920644
- Updated:August 18, 2025 at 02:21 PM
Rooms and interior
- Bedrooms:4
- Total bathrooms:3
- Full bathrooms:2
- Half bathrooms:1
- Living area:1,747 sq. ft.
Heating and cooling
- Cooling:Central Air, Electric
- Heating:Central, Gas
Structure and exterior
- Roof:Composition
- Year built:1965
- Building area:1,747 sq. ft.
- Lot area:0.19 Acres
Schools
- High school:CE KING HIGH SCHOOL
- Middle school:C.E. KING MIDDLE SCHOOL
- Elementary school:ROYALWOOD ELEMENTARY SCHOOL
Utilities
- Sewer:Public Sewer
Finances and disclosures
- Price:$249,000
- Price per sq. ft.:$142.53
- Tax amount:$5,598 (2024)
New listings near 13327 Forest Knoll Drive
- New
 $189,900Active3 beds 2 baths1,485 sq. ft.
$189,900Active3 beds 2 baths1,485 sq. ft.12127 Palmton Street, Houston, TX 77034
MLS# 12210957Listed by: KAREN DAVIS PROPERTIES - New
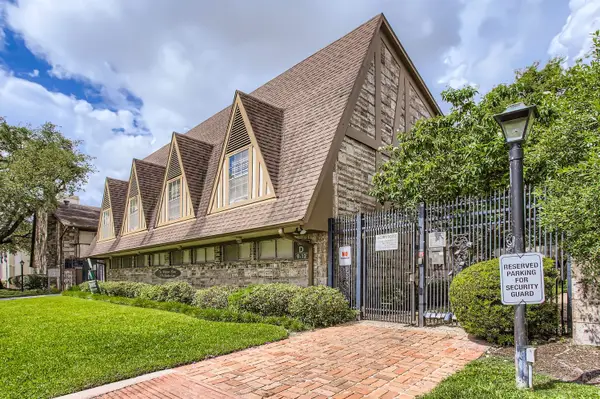 $134,900Active2 beds 2 baths1,329 sq. ft.
$134,900Active2 beds 2 baths1,329 sq. ft.2574 Marilee Lane #1, Houston, TX 77057
MLS# 12646031Listed by: RODNEY JACKSON REALTY GROUP, LLC - New
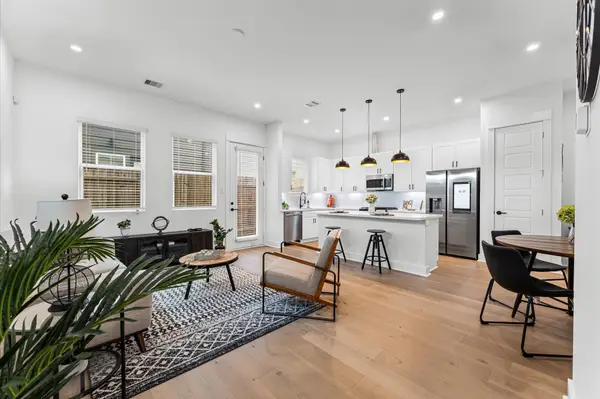 $349,900Active3 beds 3 baths1,550 sq. ft.
$349,900Active3 beds 3 baths1,550 sq. ft.412 Neyland Street #G, Houston, TX 77022
MLS# 15760933Listed by: CITIQUEST PROPERTIES - New
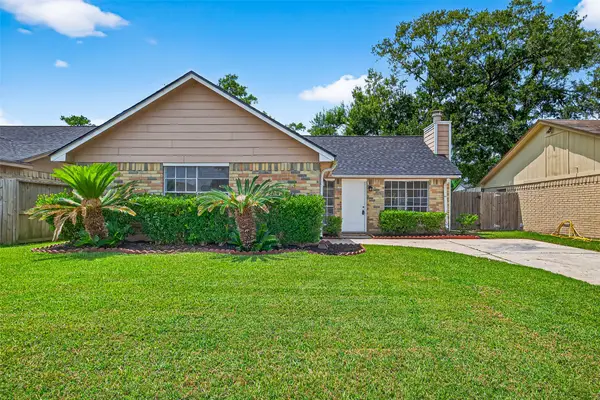 $156,000Active2 beds 2 baths891 sq. ft.
$156,000Active2 beds 2 baths891 sq. ft.12307 Kings Chase Drive, Houston, TX 77044
MLS# 36413942Listed by: KELLER WILLIAMS HOUSTON CENTRAL - Open Sat, 11am to 4pmNew
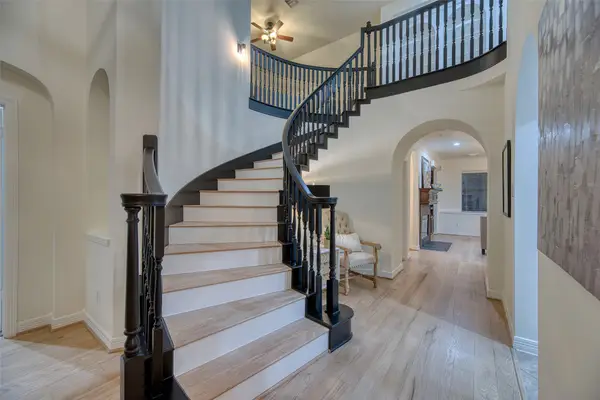 $750,000Active4 beds 4 baths3,287 sq. ft.
$750,000Active4 beds 4 baths3,287 sq. ft.911 Chisel Point Drive, Houston, TX 77094
MLS# 36988040Listed by: KELLER WILLIAMS PREMIER REALTY - New
 $390,000Active4 beds 3 baths2,536 sq. ft.
$390,000Active4 beds 3 baths2,536 sq. ft.2415 Jasmine Ridge Court, Houston, TX 77062
MLS# 60614824Listed by: MY CASTLE REALTY - New
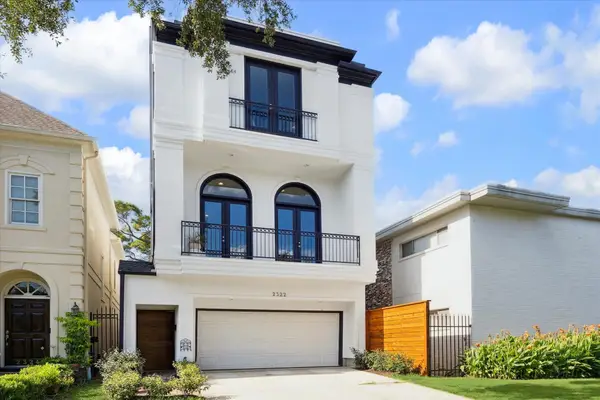 $875,000Active3 beds 4 baths3,134 sq. ft.
$875,000Active3 beds 4 baths3,134 sq. ft.2322 Dorrington Street, Houston, TX 77030
MLS# 64773774Listed by: COMPASS RE TEXAS, LLC - HOUSTON - New
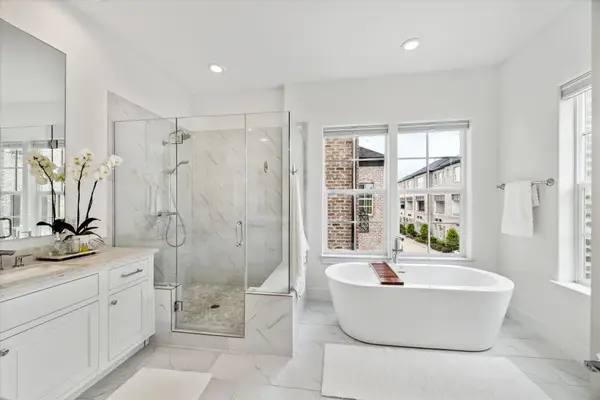 $966,000Active4 beds 5 baths3,994 sq. ft.
$966,000Active4 beds 5 baths3,994 sq. ft.6126 Cottage Grove Lake Drive, Houston, TX 77007
MLS# 74184112Listed by: INTOWN HOMES - New
 $229,900Active3 beds 2 baths1,618 sq. ft.
$229,900Active3 beds 2 baths1,618 sq. ft.234 County Fair Drive, Houston, TX 77060
MLS# 79731655Listed by: PLATINUM 1 PROPERTIES, LLC - New
 $174,900Active3 beds 1 baths1,189 sq. ft.
$174,900Active3 beds 1 baths1,189 sq. ft.8172 Milredge Street, Houston, TX 77017
MLS# 33178315Listed by: KELLER WILLIAMS HOUSTON CENTRAL
