13406 Redwood Shores Drive, Houston, TX 77044
Local realty services provided by:Better Homes and Gardens Real Estate Gary Greene
13406 Redwood Shores Drive,Houston, TX 77044
$529,900
- 4 Beds
- 3 Baths
- 3,754 sq. ft.
- Single family
- Active
Listed by:toyia chenevert
Office:re/max universal
MLS#:58962195
Source:HARMLS
Price summary
- Price:$529,900
- Price per sq. ft.:$141.16
- Monthly HOA dues:$77
About this home
Discover the perfect blend of elegance and functionality in this stunning one-story home. A grand 13-foot entry welcomes you into a thoughtfully designed space featuring 4 bedrooms, 3 baths & a spacious 3-car tandem garage with storage shelves. The chef’s kitchen is a dream, boasting a large island, ample job-built cabinets for storage & seamless flow into the expansive family room. With a soaring 16-foot ceiling, this space offers a grand two-story feel with custom drapes, perfect for entertaining or relaxing in style. Retreat to the oversized primary bedroom, complete with a spa-like ensuite featuring a separate shower, soaking tub & two closets—one of which is a custom walk-in. A large game room offers additional space for fun and entertainment. Step outside to a spacious covered patio with no back neighbors, ensuring privacy & tranquility. Plus, with the added benefit of a water softener system, sprinkler system & a Generac generator for added peace of mind during power outages.
Contact an agent
Home facts
- Year built:2008
- Listing ID #:58962195
- Updated:September 25, 2025 at 11:40 AM
Rooms and interior
- Bedrooms:4
- Total bathrooms:3
- Full bathrooms:3
- Living area:3,754 sq. ft.
Heating and cooling
- Cooling:Central Air, Electric
- Heating:Central, Gas
Structure and exterior
- Roof:Composition
- Year built:2008
- Building area:3,754 sq. ft.
- Lot area:0.24 Acres
Schools
- High school:SUMMER CREEK HIGH SCHOOL
- Middle school:AUTUMN RIDGE MIDDLE
- Elementary school:LAKESHORE ELEMENTARY SCHOOL
Utilities
- Sewer:Public Sewer
Finances and disclosures
- Price:$529,900
- Price per sq. ft.:$141.16
- Tax amount:$11,293 (2024)
New listings near 13406 Redwood Shores Drive
- New
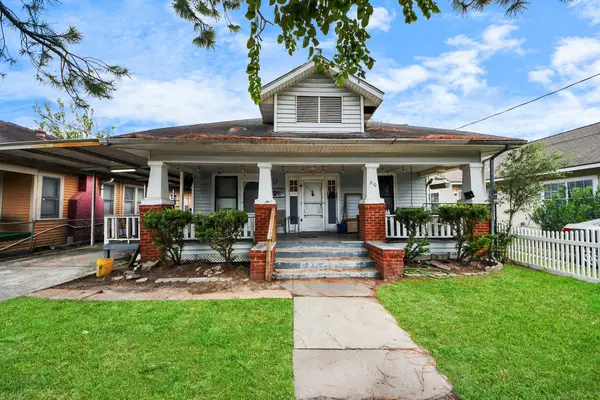 $185,000Active3 beds 2 baths1,916 sq. ft.
$185,000Active3 beds 2 baths1,916 sq. ft.210 Linwood Street, Houston, TX 77011
MLS# 10732430Listed by: KODU REALTY, LLC - New
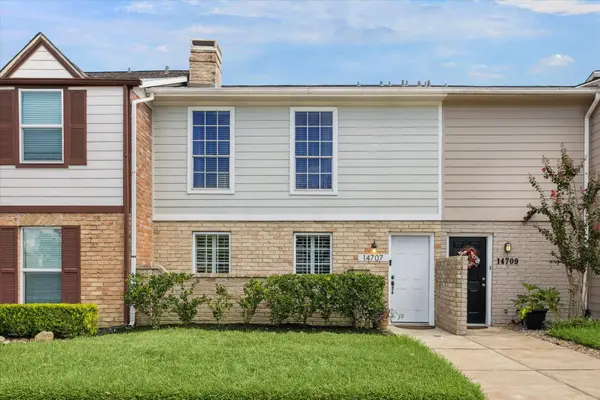 $229,900Active3 beds 3 baths1,512 sq. ft.
$229,900Active3 beds 3 baths1,512 sq. ft.14707 Perthshire Road, Houston, TX 77079
MLS# 24754892Listed by: REALTY OF AMERICA, LLC - New
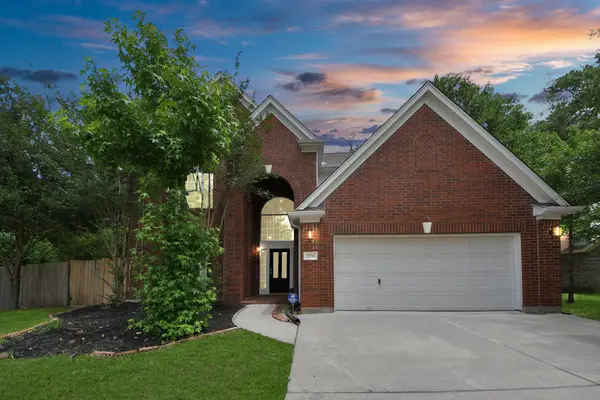 $430,000Active5 beds 3 baths2,969 sq. ft.
$430,000Active5 beds 3 baths2,969 sq. ft.13730 Anderson Woods Drive, Houston, TX 77070
MLS# 27372126Listed by: NAN & COMPANY PROPERTIES - New
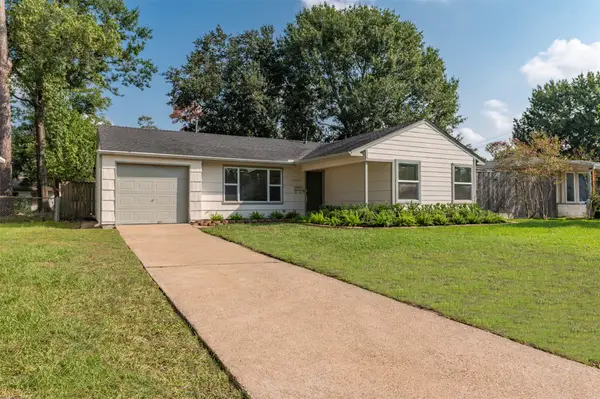 $539,000Active3 beds 1 baths1,212 sq. ft.
$539,000Active3 beds 1 baths1,212 sq. ft.1806 Gardenia Drive, Houston, TX 77018
MLS# 32797662Listed by: CITIQUEST PROPERTIES - New
 $354,900Active3 beds 3 baths1,860 sq. ft.
$354,900Active3 beds 3 baths1,860 sq. ft.1912 Erastus Street, Houston, TX 77020
MLS# 32951684Listed by: PARRA DESIGN GROUP, LTD. - New
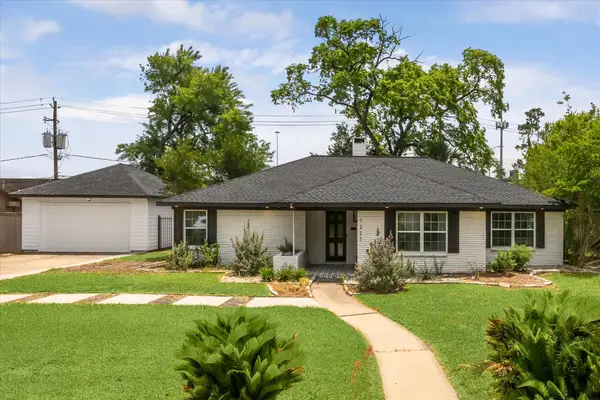 $600,000Active3 beds 2 baths2,253 sq. ft.
$600,000Active3 beds 2 baths2,253 sq. ft.7227 Shavelson Street, Houston, TX 77055
MLS# 59925510Listed by: BRENT ALLEN PROPERTIES - New
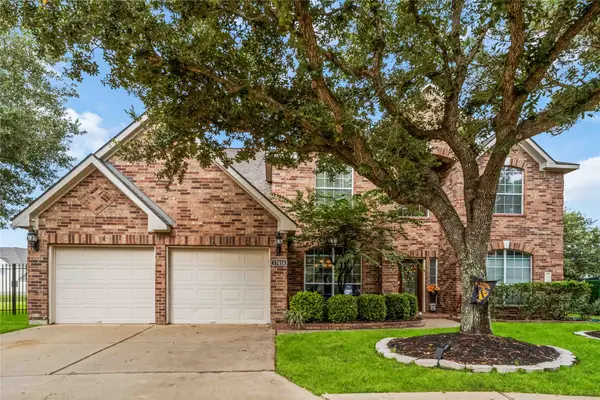 $480,000Active4 beds 3 baths3,246 sq. ft.
$480,000Active4 beds 3 baths3,246 sq. ft.17018 Arrows Peak Lane, Houston, TX 77095
MLS# 6779503Listed by: EXP REALTY LLC - New
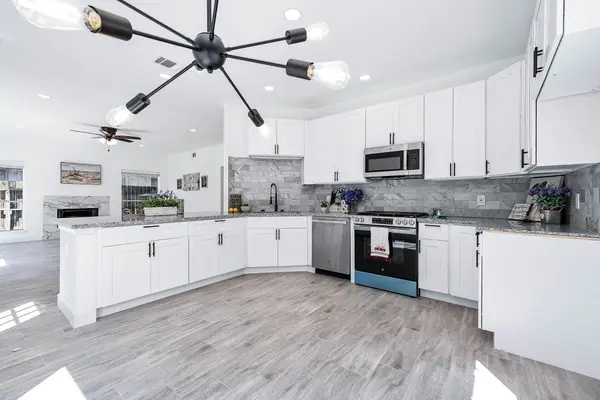 $349,000Active4 beds 3 baths2,693 sq. ft.
$349,000Active4 beds 3 baths2,693 sq. ft.13547 Pasa Robles Lane, Houston, TX 77083
MLS# 68423295Listed by: EXP REALTY LLC - New
 $389,900Active3 beds 4 baths1,790 sq. ft.
$389,900Active3 beds 4 baths1,790 sq. ft.2524 Live Oak Street, Houston, TX 77004
MLS# 73309778Listed by: CITIQUEST PROPERTIES - New
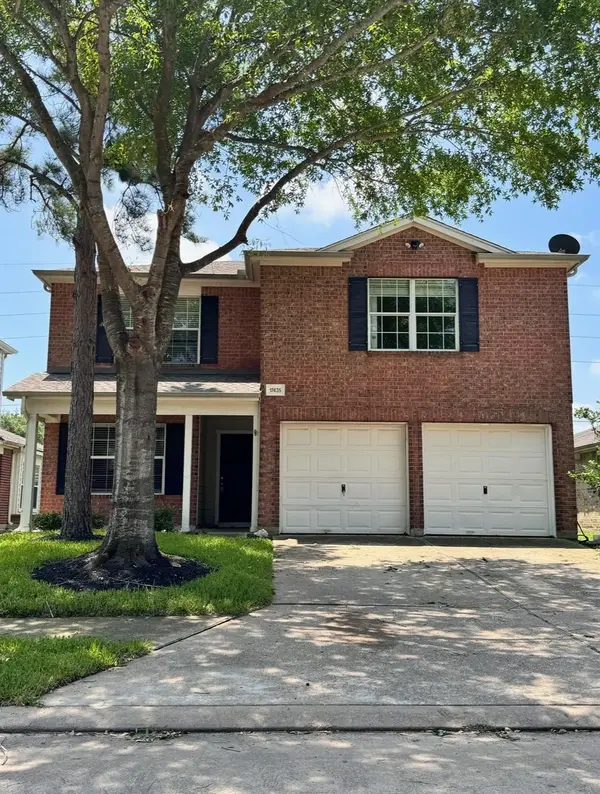 $318,500Active4 beds 3 baths2,225 sq. ft.
$318,500Active4 beds 3 baths2,225 sq. ft.17435 Prospect Meadows Drive, Houston, TX 77095
MLS# 76709874Listed by: JOHN N BROUSSARD
