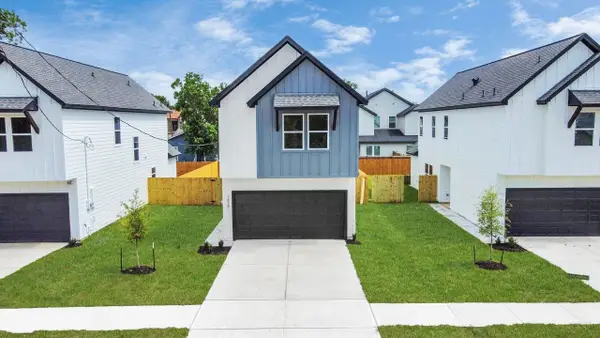13415 Myrtlea Drive, Houston, TX 77079
Local realty services provided by:Better Homes and Gardens Real Estate Gary Greene
13415 Myrtlea Drive,Houston, TX 77079
$1,265,300
- 5 Beds
- 4 Baths
- 3,282 sq. ft.
- Single family
- Active
Upcoming open houses
- Sun, Sep 2812:30 pm - 02:30 pm
Listed by:kim zander
Office:compass re texas, llc. - memorial
MLS#:43894210
Source:HARMLS
Price summary
- Price:$1,265,300
- Price per sq. ft.:$385.53
- Monthly HOA dues:$75
About this home
Located in the highly desirable Wilchester neighborhood and zoned to top-rated SBISD schools, this spacious 2-story home offers 4–5 bedrooms, 3.5 baths, and a layout designed for both comfort and entertaining. The primary suite is conveniently located downstairs, with generous room sizes throughout and a giant upstairs game room that can also serve as a 5th bedroom. Enjoy recent wood flooring, wet bar, updated back fence, private pool, 2-car garage + carport and driveway gate for convenience and security. Set in a vibrant, active community with easy access to Terry Hershey Park’s miles of hiking and biking trails, plus newly updated neighborhood pools. Wilchester offers strong community ties with active Men's and Women's clubs—perfect for those seeking connection and a true neighborhood feel. Seller recently replaced sewer lines. All per Seller
Contact an agent
Home facts
- Year built:1967
- Listing ID #:43894210
- Updated:September 28, 2025 at 08:10 PM
Rooms and interior
- Bedrooms:5
- Total bathrooms:4
- Full bathrooms:3
- Half bathrooms:1
- Living area:3,282 sq. ft.
Heating and cooling
- Cooling:Central Air, Electric, Zoned
- Heating:Central, Gas, Zoned
Structure and exterior
- Roof:Composition
- Year built:1967
- Building area:3,282 sq. ft.
- Lot area:0.22 Acres
Schools
- High school:STRATFORD HIGH SCHOOL (SPRING BRANCH)
- Middle school:MEMORIAL MIDDLE SCHOOL (SPRING BRANCH)
- Elementary school:WILCHESTER ELEMENTARY SCHOOL
Utilities
- Sewer:Public Sewer
Finances and disclosures
- Price:$1,265,300
- Price per sq. ft.:$385.53
- Tax amount:$22,773 (2025)
New listings near 13415 Myrtlea Drive
- New
 $150,000Active1 beds 1 baths570 sq. ft.
$150,000Active1 beds 1 baths570 sq. ft.4041 Drake Street #118, Houston, TX 77005
MLS# 32968089Listed by: RE/MAX SIGNATURE - New
 $170,000Active3 beds 3 baths1,696 sq. ft.
$170,000Active3 beds 3 baths1,696 sq. ft.5801 Lumberdale Road #76, Houston, TX 77092
MLS# 79311278Listed by: NB ELITE REALTY - New
 $400,000Active3 beds 2 baths2,415 sq. ft.
$400,000Active3 beds 2 baths2,415 sq. ft.12222 Gladewick Drive, Houston, TX 77077
MLS# 97346962Listed by: KELLER WILLIAMS MEMORIAL - New
 $138,000Active3 beds 3 baths1,527 sq. ft.
$138,000Active3 beds 3 baths1,527 sq. ft.5714 Easthampton Drive #C, Houston, TX 77039
MLS# 35773542Listed by: BLUEBERRIE PROPERTIES - New
 $310,000Active3 beds 3 baths2,595 sq. ft.
$310,000Active3 beds 3 baths2,595 sq. ft.2623 Skyview Glen Court, Houston, TX 77047
MLS# 50094088Listed by: NATASHA CARROLL REALTY - New
 $330,000Active4 beds 2 baths2,564 sq. ft.
$330,000Active4 beds 2 baths2,564 sq. ft.2805 Rosedale Street, Houston, TX 77004
MLS# 70634482Listed by: THE PROPERTY STORE - New
 $265,000Active3 beds 3 baths1,438 sq. ft.
$265,000Active3 beds 3 baths1,438 sq. ft.8653 Sunderland Road, Houston, TX 77028
MLS# 73494902Listed by: CASA BONILLA REALTY LLC - New
 $399,900Active3 beds 2 baths2,197 sq. ft.
$399,900Active3 beds 2 baths2,197 sq. ft.543 Heidrich Street, Houston, TX 77018
MLS# 10553256Listed by: RE/MAX INTEGRITY - Open Sun, 2 to 4pmNew
 $425,000Active3 beds 2 baths2,223 sq. ft.
$425,000Active3 beds 2 baths2,223 sq. ft.5223 Wigton Drive, Houston, TX 77096
MLS# 11434535Listed by: COLDWELL BANKER REALTY - KATY - New
 $305,000Active5 beds 3 baths2,148 sq. ft.
$305,000Active5 beds 3 baths2,148 sq. ft.14737 Branchwest Drive, Houston, TX 77082
MLS# 17132899Listed by: REALM REAL ESTATE PROFESSIONALS - WEST HOUSTON
