13518 Kaltenbrun Road, Houston, TX 77086
Local realty services provided by:Better Homes and Gardens Real Estate Gary Greene
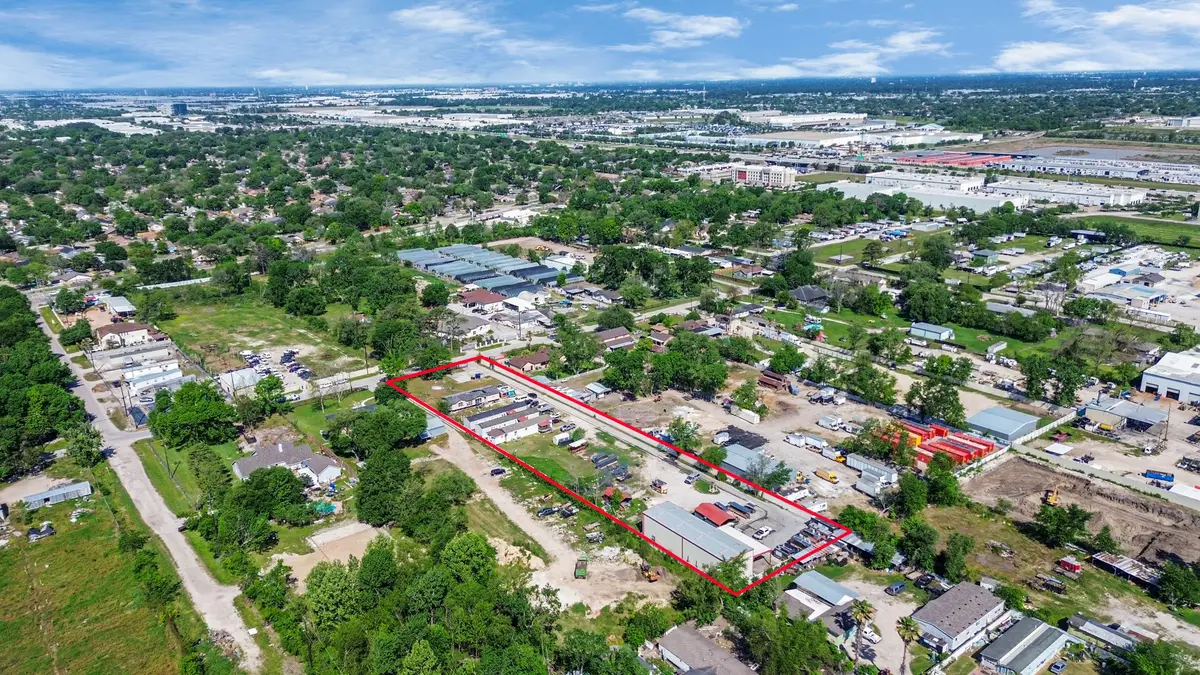


13518 Kaltenbrun Road,Houston, TX 77086
$950,000
- 6 Beds
- 3 Baths
- 930 sq. ft.
- Mobile / Manufactured
- Active
Listed by:karina rojas
Office:keller williams realty the woodlands
MLS#:71157753
Source:HARMLS
Price summary
- Price:$950,000
- Price per sq. ft.:$1,021.51
About this home
Looking for a versatile property with endless potential? This 2-acre unrestricted gem inside Beltway 8 offers it all! The spacious warehouse features two distinct rooms—one for industrial refrigeration and the other for food prep, with a full bathroom conveniently nearby. The second floor provides additional storage space. Two mobile homes, currently rented (tenants will vacate before closing), offer income potential. With a well, septic tank, and three electric meters, this property is ready to go. A long driveway, ample parking for up to 5 cars at the front, and additional parking by the warehouse make access easy. Plus, a large dumpster is included for waste management. Located near Beltway 8, SH 249, and I-45, this property is perfect for commercial or residential development—and has never been flooded! Don’t miss this opportunity—schedule a showing today!
Contact an agent
Home facts
- Year built:2006
- Listing Id #:71157753
- Updated:August 18, 2025 at 11:38 AM
Rooms and interior
- Bedrooms:6
- Total bathrooms:3
- Full bathrooms:3
- Living area:930 sq. ft.
Heating and cooling
- Cooling:Central Air, Electric
- Heating:Central, Electric
Structure and exterior
- Roof:Composition
- Year built:2006
- Building area:930 sq. ft.
- Lot area:2 Acres
Schools
- High school:DAVIS HIGH SCHOOL (ALDINE)
- Middle school:SHOTWELL MIDDLE SCHOOL
- Elementary school:WILSON ELEMENTARY SCHOOL (ALDINE)
Utilities
- Water:Well
- Sewer:Septic Tank
Finances and disclosures
- Price:$950,000
- Price per sq. ft.:$1,021.51
- Tax amount:$8,806 (2024)
New listings near 13518 Kaltenbrun Road
- New
 $189,900Active3 beds 2 baths1,485 sq. ft.
$189,900Active3 beds 2 baths1,485 sq. ft.12127 Palmton Street, Houston, TX 77034
MLS# 12210957Listed by: KAREN DAVIS PROPERTIES - New
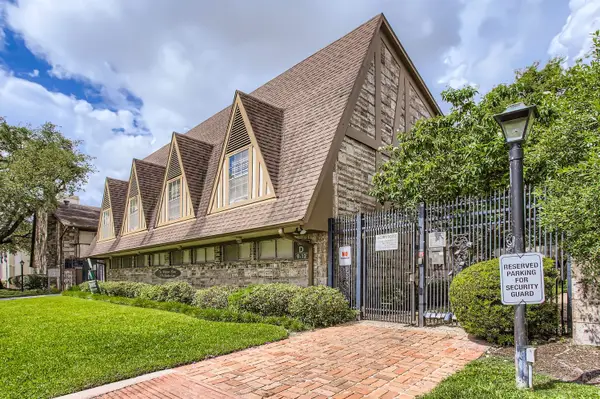 $134,900Active2 beds 2 baths1,329 sq. ft.
$134,900Active2 beds 2 baths1,329 sq. ft.2574 Marilee Lane #1, Houston, TX 77057
MLS# 12646031Listed by: RODNEY JACKSON REALTY GROUP, LLC - New
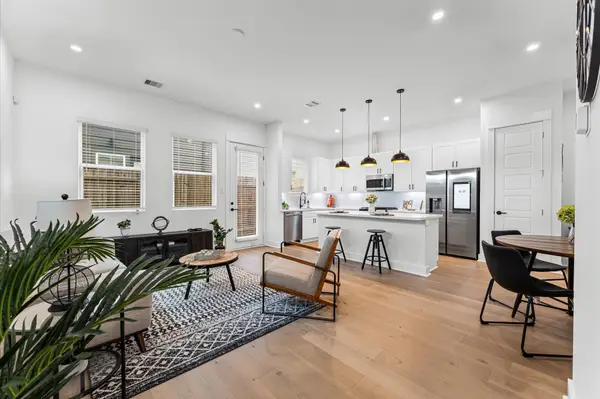 $349,900Active3 beds 3 baths1,550 sq. ft.
$349,900Active3 beds 3 baths1,550 sq. ft.412 Neyland Street #G, Houston, TX 77022
MLS# 15760933Listed by: CITIQUEST PROPERTIES - New
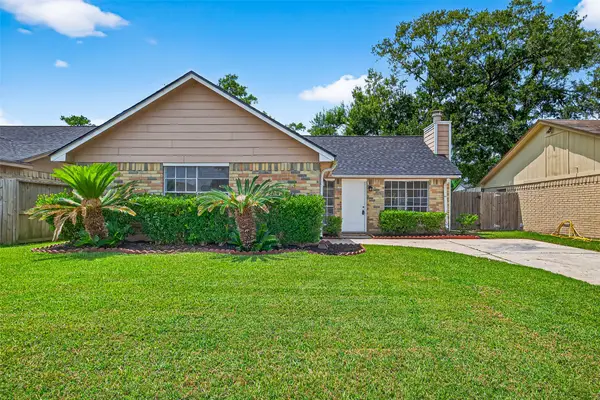 $156,000Active2 beds 2 baths891 sq. ft.
$156,000Active2 beds 2 baths891 sq. ft.12307 Kings Chase Drive, Houston, TX 77044
MLS# 36413942Listed by: KELLER WILLIAMS HOUSTON CENTRAL - Open Sat, 11am to 4pmNew
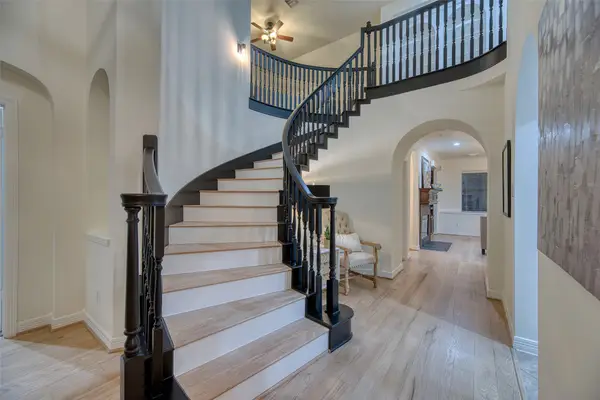 $750,000Active4 beds 4 baths3,287 sq. ft.
$750,000Active4 beds 4 baths3,287 sq. ft.911 Chisel Point Drive, Houston, TX 77094
MLS# 36988040Listed by: KELLER WILLIAMS PREMIER REALTY - New
 $390,000Active4 beds 3 baths2,536 sq. ft.
$390,000Active4 beds 3 baths2,536 sq. ft.2415 Jasmine Ridge Court, Houston, TX 77062
MLS# 60614824Listed by: MY CASTLE REALTY - New
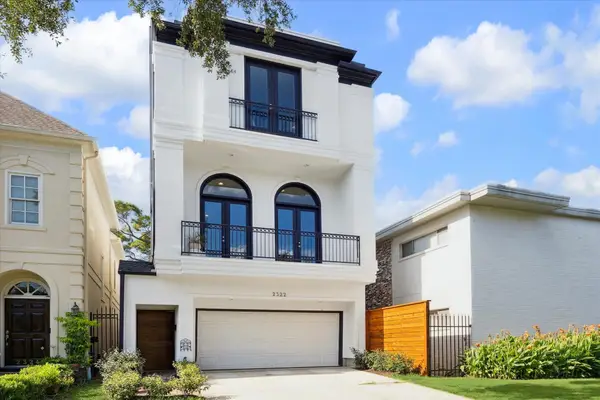 $875,000Active3 beds 4 baths3,134 sq. ft.
$875,000Active3 beds 4 baths3,134 sq. ft.2322 Dorrington Street, Houston, TX 77030
MLS# 64773774Listed by: COMPASS RE TEXAS, LLC - HOUSTON - New
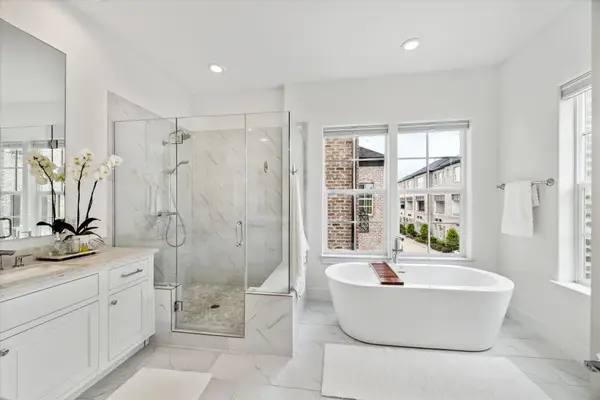 $966,000Active4 beds 5 baths3,994 sq. ft.
$966,000Active4 beds 5 baths3,994 sq. ft.6126 Cottage Grove Lake Drive, Houston, TX 77007
MLS# 74184112Listed by: INTOWN HOMES - New
 $229,900Active3 beds 2 baths1,618 sq. ft.
$229,900Active3 beds 2 baths1,618 sq. ft.234 County Fair Drive, Houston, TX 77060
MLS# 79731655Listed by: PLATINUM 1 PROPERTIES, LLC - New
 $174,900Active3 beds 1 baths1,189 sq. ft.
$174,900Active3 beds 1 baths1,189 sq. ft.8172 Milredge Street, Houston, TX 77017
MLS# 33178315Listed by: KELLER WILLIAMS HOUSTON CENTRAL
