13631 Balmore Circle, Houston, TX 77069
Local realty services provided by:Better Homes and Gardens Real Estate Hometown
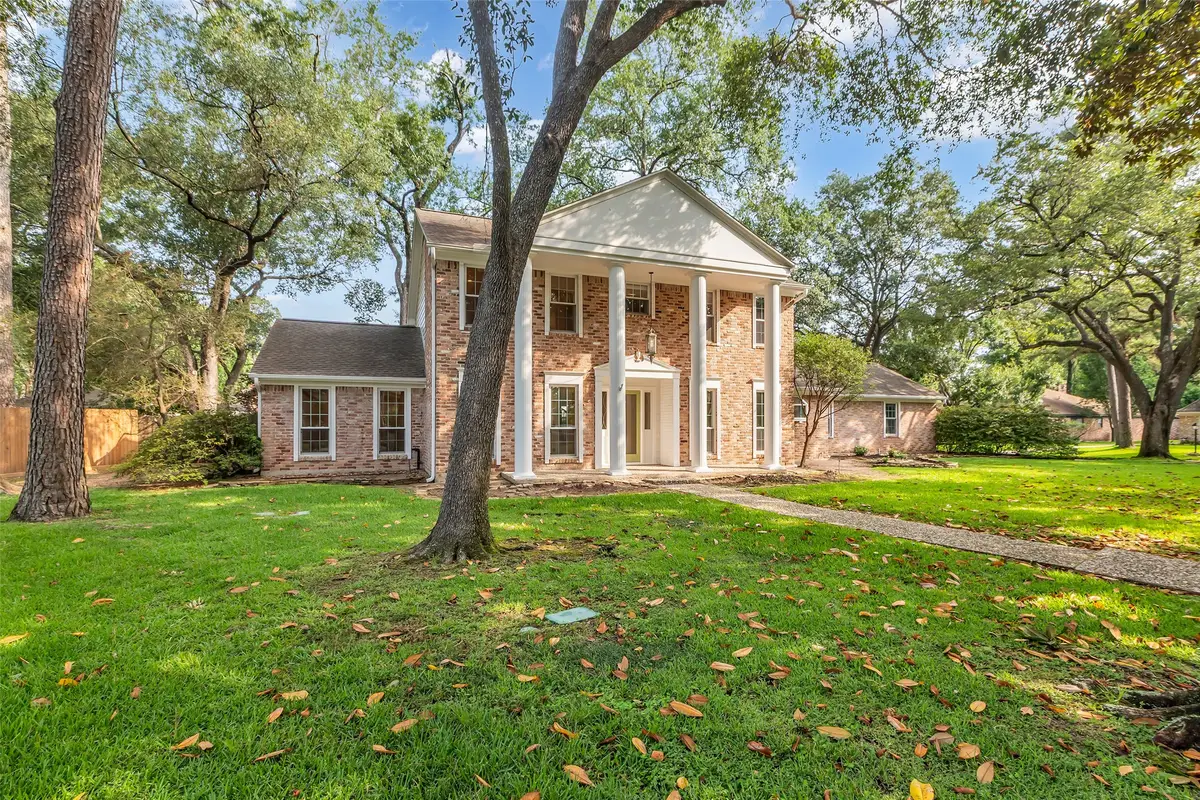


13631 Balmore Circle,Houston, TX 77069
$395,000
- 4 Beds
- 4 Baths
- 2,957 sq. ft.
- Single family
- Pending
Listed by:maria mcdill
Office:coldwell banker realty - the woodlands
MLS#:31170520
Source:HARMLS
Price summary
- Price:$395,000
- Price per sq. ft.:$133.58
- Monthly HOA dues:$33.33
About this home
WELCOME HOME TO 13631 BALMORE. Beautifully updated on cul-de-sac/corner lot.It lies in the established community of Huntwick Forest.It features an abundance of space & can easily be 5 bedrooms.Primary quarters offer a peaceful retreat on 1st floor. Tons of storage.3-car oversized garage w/extra parking space.All double paned windows.This well-appointed & maintained gem boasts numerous updates,beautiful hardwood floors throughout,neutral paint,some new fencing. Built-in shelving & large fireplace give the spacious, open family room a cozy feeling.Natural light comes flooding in through the large windows which spills into every room. House has multiple areas for a functional entertainment! Lots of closets. It has all the space & function you are looking for blended with the homey feel you are dreaming of! Low tax rate. Easy access to 249 and downtown. Some of the community amenities, oversized pool for the Patriots Swim Team,Tennis & Pickle Ball Courts. Zoned to highly rated Cy-Fair ISD.
Contact an agent
Home facts
- Year built:1972
- Listing Id #:31170520
- Updated:August 20, 2025 at 11:29 AM
Rooms and interior
- Bedrooms:4
- Total bathrooms:4
- Full bathrooms:3
- Half bathrooms:1
- Living area:2,957 sq. ft.
Heating and cooling
- Cooling:Attic Fan, Central Air, Electric
- Heating:Central, Gas
Structure and exterior
- Roof:Composition
- Year built:1972
- Building area:2,957 sq. ft.
- Lot area:0.26 Acres
Schools
- High school:CYPRESS CREEK HIGH SCHOOL
- Middle school:BLEYL MIDDLE SCHOOL
- Elementary school:YEAGER ELEMENTARY SCHOOL (CYPRESS-FAIRBANKS)
Utilities
- Sewer:Public Sewer
Finances and disclosures
- Price:$395,000
- Price per sq. ft.:$133.58
- Tax amount:$8,143 (2024)
New listings near 13631 Balmore Circle
- New
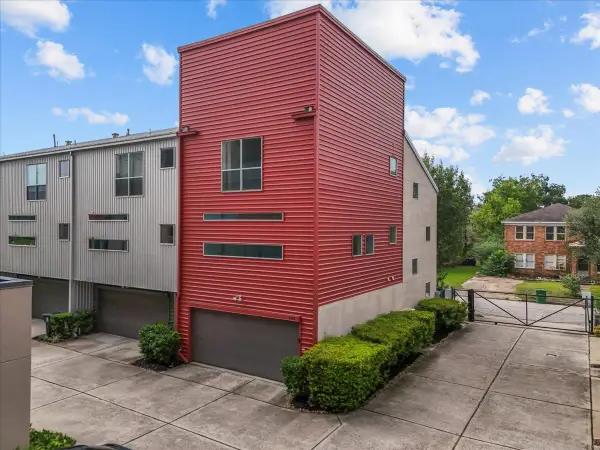 $330,000Active2 beds 2 baths1,810 sq. ft.
$330,000Active2 beds 2 baths1,810 sq. ft.2453 Wentworth Street, Houston, TX 77004
MLS# 30392166Listed by: ROCKIN 4C PROPERTIES - New
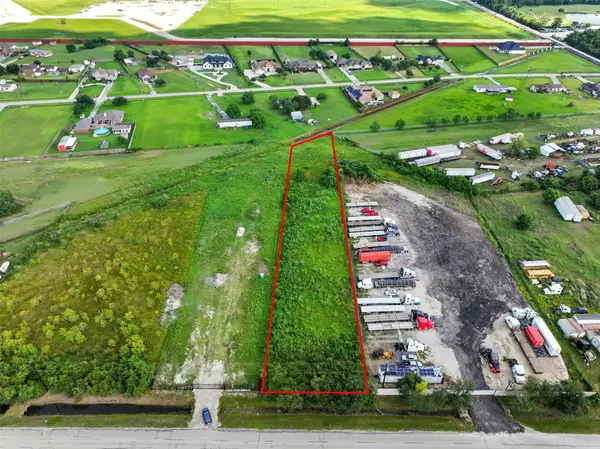 $310,000Active1.36 Acres
$310,000Active1.36 Acres16119 Moore Road, Houston, TX 77049
MLS# 39027667Listed by: NAN & COMPANY PROPERTIES - New
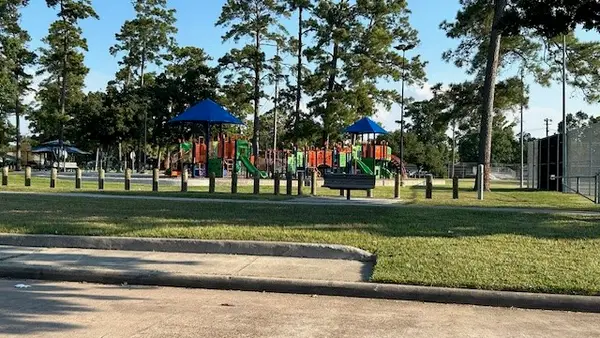 $169,000Active3 beds 2 baths1,124 sq. ft.
$169,000Active3 beds 2 baths1,124 sq. ft.7449 Gleason Road, Houston, TX 77016
MLS# 67740764Listed by: BEYOND COMMERCIAL REALTY, LLC - New
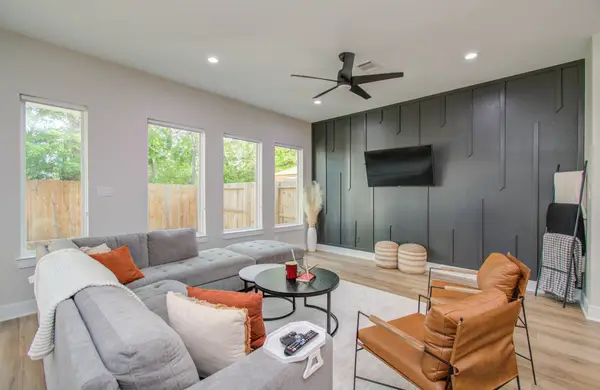 $370,000Active3 beds 3 baths2,100 sq. ft.
$370,000Active3 beds 3 baths2,100 sq. ft.4612 Oats Street, Houston, TX 77020
MLS# 18033334Listed by: TEXAS UNITED REALTY - New
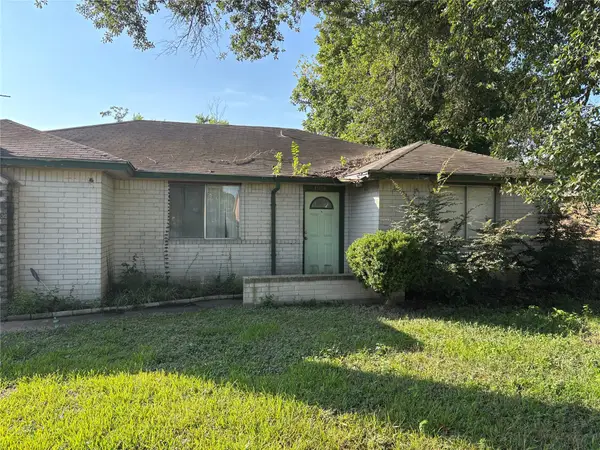 $125,000Active3 beds 2 baths1,842 sq. ft.
$125,000Active3 beds 2 baths1,842 sq. ft.15150 Dogwood Tree Street, Houston, TX 77060
MLS# 29999828Listed by: REALM REAL ESTATE PROFESSIONALS - KATY - New
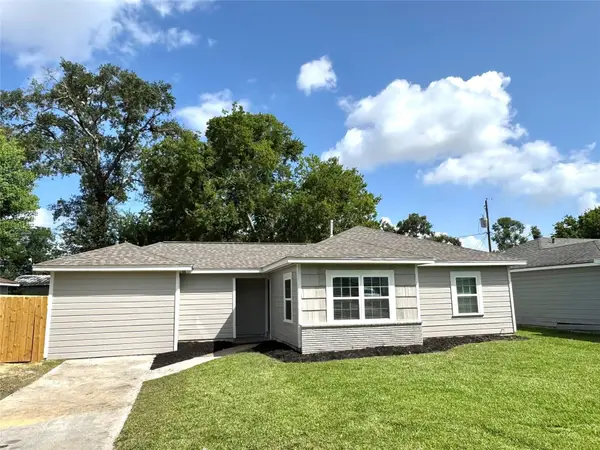 $229,900Active3 beds 2 baths1,290 sq. ft.
$229,900Active3 beds 2 baths1,290 sq. ft.1106 Aubert Street, Houston, TX 77017
MLS# 42208872Listed by: M.J.R. REAL ESTATE - New
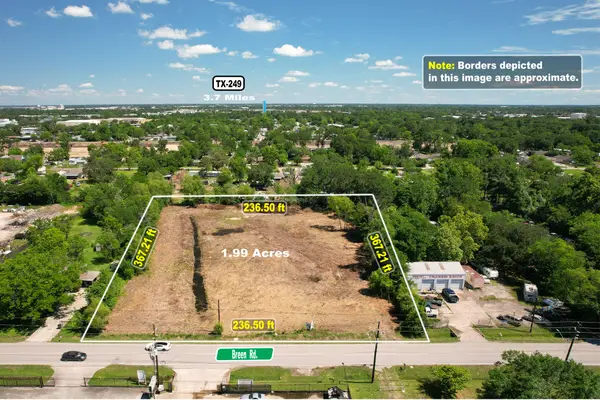 $699,000Active1.99 Acres
$699,000Active1.99 Acres6902 Breen Drive, Houston, TX 77086
MLS# 56031054Listed by: EXP REALTY LLC - New
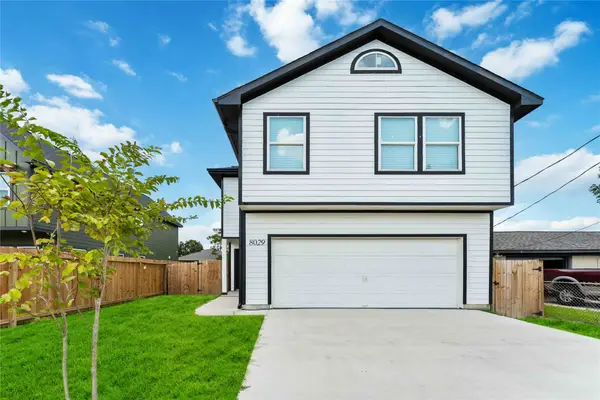 $290,000Active3 beds 3 baths2,205 sq. ft.
$290,000Active3 beds 3 baths2,205 sq. ft.8029 Ritz Street, Houston, TX 77028
MLS# 77380587Listed by: NEXTGEN REAL ESTATE PROPERTIES - Open Sat, 2 to 4pmNew
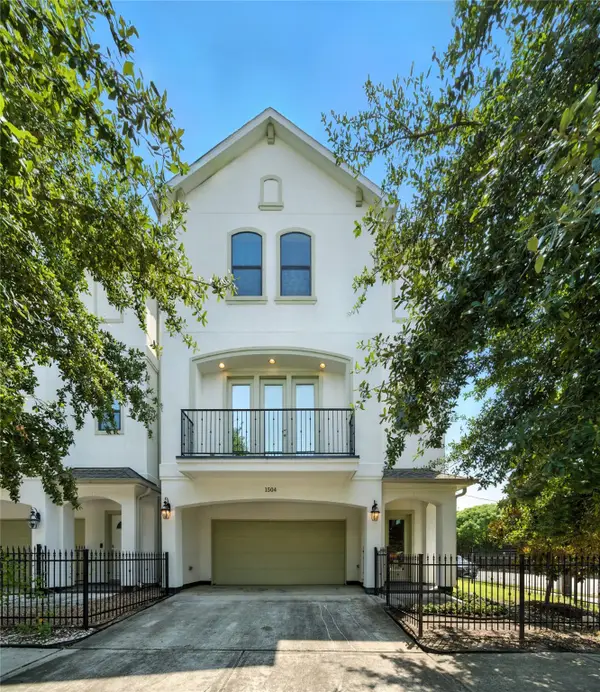 $525,000Active3 beds 4 baths2,249 sq. ft.
$525,000Active3 beds 4 baths2,249 sq. ft.1504 Johnson Street, Houston, TX 77007
MLS# 27239066Listed by: CORCORAN PRESTIGE REALTY - New
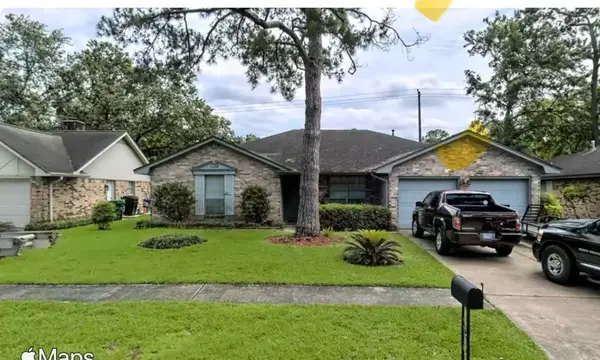 $225,000Active3 beds 2 baths1,761 sq. ft.
$225,000Active3 beds 2 baths1,761 sq. ft.3915 Black Locust Drive, Houston, TX 77088
MLS# 41245595Listed by: HOMESMART
