1364 Chardonnay Drive, Houston, TX 77077
Local realty services provided by:Better Homes and Gardens Real Estate Hometown
1364 Chardonnay Drive,Houston, TX 77077
$275,000
- 3 Beds
- 3 Baths
- 1,941 sq. ft.
- Townhouse
- Active
Listed by:eugene chua
Office:the sears group
MLS#:64660631
Source:HARMLS
Price summary
- Price:$275,000
- Price per sq. ft.:$141.68
- Monthly HOA dues:$495
About this home
This stunning move-in-ready home blends modern style with everyday comfort, featuring vaulted ceilings and an airy ambiance enhanced by brand-new luxury vinyl floors. A striking fireplace anchors the living space, while the updated kitchen boasts quartz countertops, a matching backsplash, sleek cabinetry, and brand-new appliances including a cooktop, dishwasher, and hood—perfect for cooking and entertaining. Bathrooms shine with fresh upgrades, and new light fixtures add a warm modern glow. Ceiling fans in the living room and bedrooms provide comfort with style, while the staircase showcases elegant iron balusters and a satin-finish railing. Outdoor living is equally inviting with two private patios ideal for morning coffee and a charming second-floor balcony for evening relaxation. A versatile third bedroom offers space for guests or a home office. With a brand-new electrical panel and thoughtful finishes throughout, this home is designed to impress and ready to enjoy.
Contact an agent
Home facts
- Year built:1977
- Listing ID #:64660631
- Updated:September 08, 2025 at 06:06 PM
Rooms and interior
- Bedrooms:3
- Total bathrooms:3
- Full bathrooms:3
- Living area:1,941 sq. ft.
Heating and cooling
- Cooling:Central Air, Electric
- Heating:Central, Electric
Structure and exterior
- Roof:Composition
- Year built:1977
- Building area:1,941 sq. ft.
Schools
- High school:WESTSIDE HIGH SCHOOL
- Middle school:REVERE MIDDLE SCHOOL
- Elementary school:ASKEW ELEMENTARY SCHOOL
Utilities
- Sewer:Public Sewer
Finances and disclosures
- Price:$275,000
- Price per sq. ft.:$141.68
- Tax amount:$4,435 (2024)
New listings near 1364 Chardonnay Drive
- New
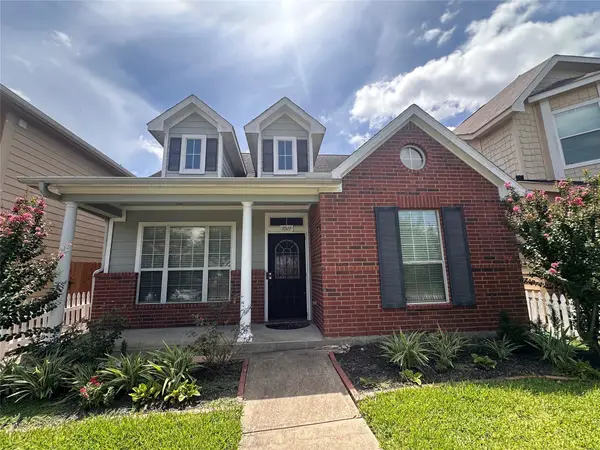 $259,900Active3 beds 2 baths1,295 sq. ft.
$259,900Active3 beds 2 baths1,295 sq. ft.7027 Rancho Mission Drive, Houston, TX 77083
MLS# 24326646Listed by: GOLDEN KEY REALTY LLC - New
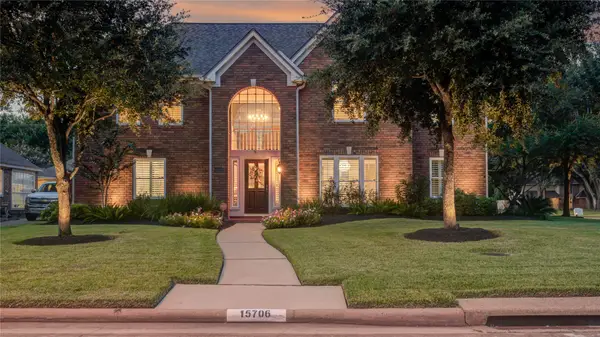 $537,500Active5 beds 4 baths3,394 sq. ft.
$537,500Active5 beds 4 baths3,394 sq. ft.15706 Echo Lodge Drive, Houston, TX 77095
MLS# 29657524Listed by: BETTER HOMES AND GARDENS REAL ESTATE GARY GREENE - CHAMPIONS - New
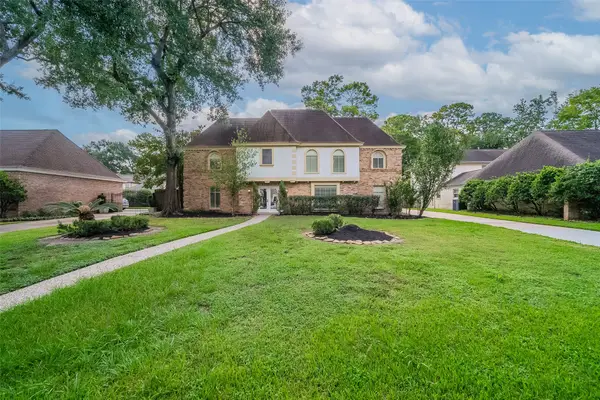 $314,900Active4 beds 3 baths2,954 sq. ft.
$314,900Active4 beds 3 baths2,954 sq. ft.1911 Saddlecreek Drive, Houston, TX 77090
MLS# 30455857Listed by: OFFERPAD BROKERAGE, LLC - New
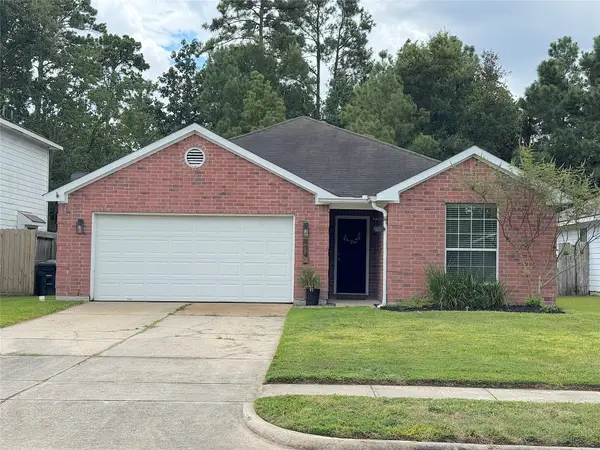 $239,900Active3 beds 2 baths1,602 sq. ft.
$239,900Active3 beds 2 baths1,602 sq. ft.434 Laurel Sage Drive, Kingwood, TX 77339
MLS# 32099462Listed by: WOLF REALTY - New
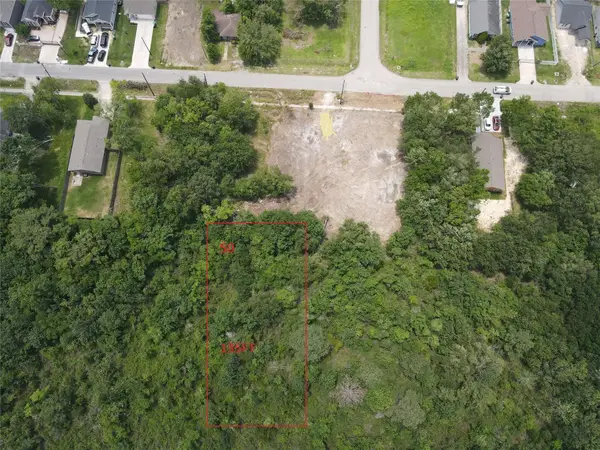 $23,000Active0.15 Acres
$23,000Active0.15 AcresTBD Norwich Street, Houston, TX 77028
MLS# 42652672Listed by: EATON REALTY - New
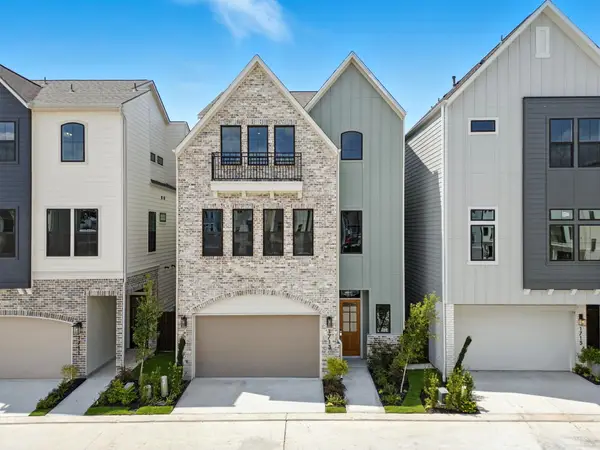 $899,999Active4 beds 4 baths3,147 sq. ft.
$899,999Active4 beds 4 baths3,147 sq. ft.1713 Bologna Lane, Houston, TX 77055
MLS# 42999380Listed by: RIVERWAY PROPERTIES - New
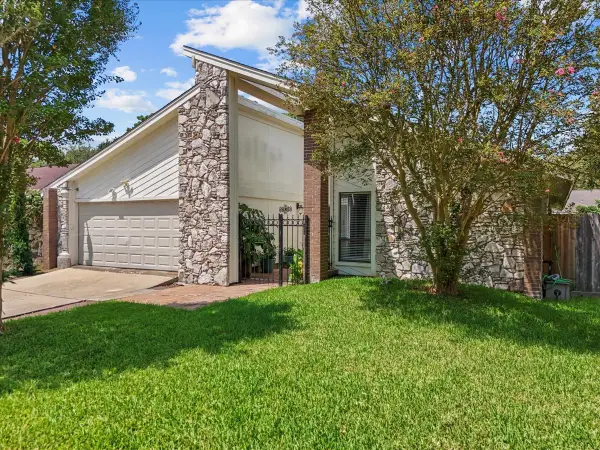 $299,999Active3 beds 2 baths1,991 sq. ft.
$299,999Active3 beds 2 baths1,991 sq. ft.16215 Hickory Knoll Drive, Houston, TX 77059
MLS# 44299577Listed by: TADA REALTY GROUP - New
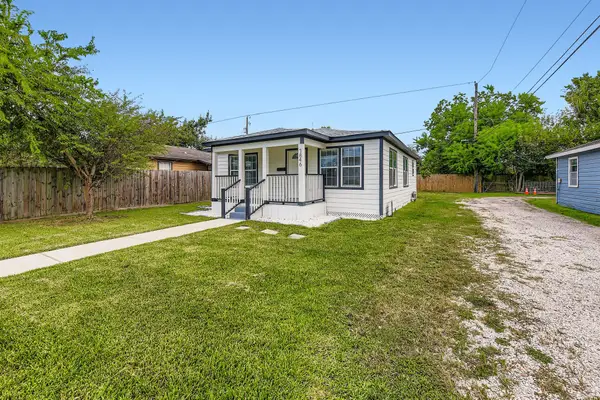 $213,000Active3 beds 2 baths1,278 sq. ft.
$213,000Active3 beds 2 baths1,278 sq. ft.7846 Howton Street, Houston, TX 77028
MLS# 45766868Listed by: ORCHARD BROKERAGE - New
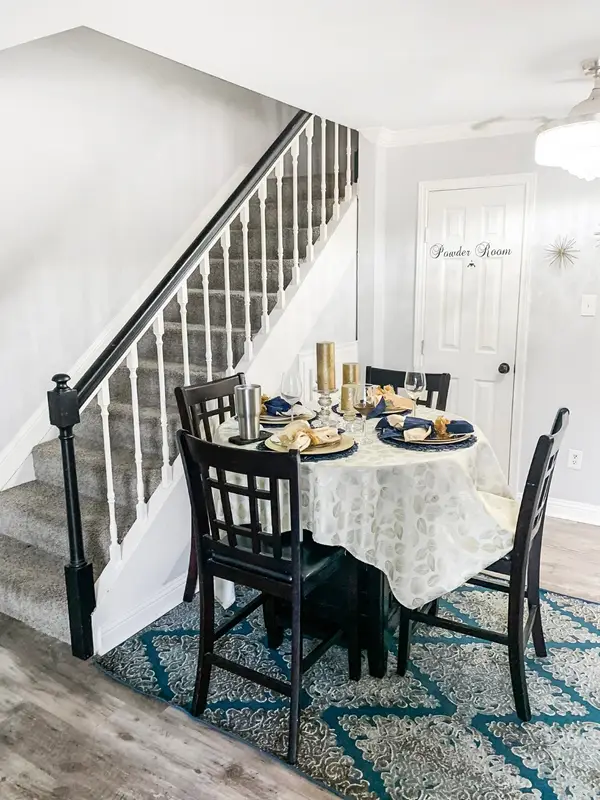 $92,500Active1 beds 2 baths909 sq. ft.
$92,500Active1 beds 2 baths909 sq. ft.3770 Lovers Wood Lane #1001, Houston, TX 77014
MLS# 52381789Listed by: HOMESMART - New
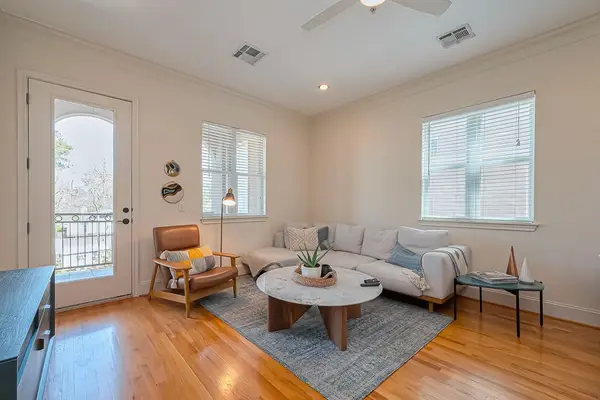 $285,000Active2 beds 2 baths1,401 sq. ft.
$285,000Active2 beds 2 baths1,401 sq. ft.58 Briar Hollow Lane #303, Houston, TX 77027
MLS# 53411529Listed by: UPTOWN REAL ESTATE GROUP, INC.
