1364 Chardonnay Drive, Houston, TX 77077
Local realty services provided by:Better Homes and Gardens Real Estate Hometown
1364 Chardonnay Drive,Houston, TX 77077
$262,000
- 3 Beds
- 3 Baths
- 1,941 sq. ft.
- Townhouse
- Pending
Listed by: eugene chua
Office: the sears group
MLS#:81489042
Source:HARMLS
Price summary
- Price:$262,000
- Price per sq. ft.:$134.98
- Monthly HOA dues:$642
About this home
Step inside and be greeted by soaring vaulted ceilings and a striking fireplace that set the tone for this stunning move-in-ready home. Brand-new luxury vinyl floors flow throughout, leading you to an updated kitchen with quartz countertops, a matching backsplash, sleek cabinetry, and all-new appliances including cooktop, dishwasher, and hood. Bathrooms impress with modern vanities and fixtures, while new lighting, ceiling fans, and elegant iron stair balusters add designer flair at every turn. Enjoy two private patios and a second-floor balcony for effortless indoor-outdoor living. A versatile third bedroom offers space for guests or a home office. With a brand-new electrical panel, thoughtful upgrades throughout, a rarely low 2.0924% tax rate, plus community swimming pool and tennis courts, this home blends beauty, comfort, and value.
Contact an agent
Home facts
- Year built:1977
- Listing ID #:81489042
- Updated:December 12, 2025 at 08:40 AM
Rooms and interior
- Bedrooms:3
- Total bathrooms:3
- Full bathrooms:3
- Living area:1,941 sq. ft.
Heating and cooling
- Cooling:Central Air, Electric
- Heating:Central, Electric
Structure and exterior
- Roof:Composition
- Year built:1977
- Building area:1,941 sq. ft.
Schools
- High school:WESTSIDE HIGH SCHOOL
- Middle school:REVERE MIDDLE SCHOOL
- Elementary school:ASKEW ELEMENTARY SCHOOL
Utilities
- Sewer:Public Sewer
Finances and disclosures
- Price:$262,000
- Price per sq. ft.:$134.98
- Tax amount:$4,435 (2024)
New listings near 1364 Chardonnay Drive
- New
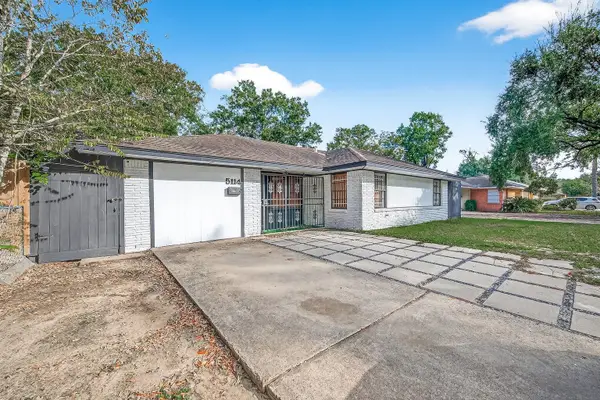 $280,000Active3 beds 2 baths1,618 sq. ft.
$280,000Active3 beds 2 baths1,618 sq. ft.5114 W 43rd Street, Houston, TX 77092
MLS# 17796534Listed by: B & W REALTY GROUP LLC - New
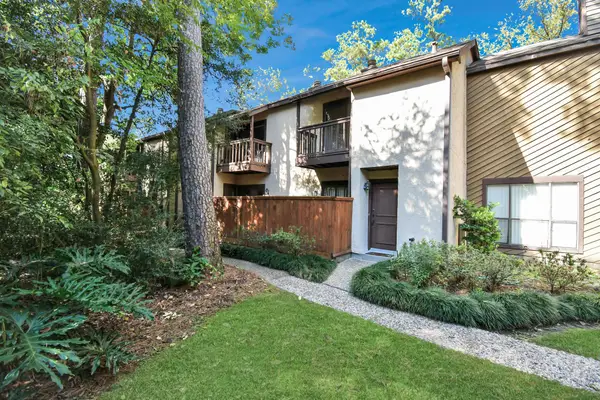 $160,000Active1 beds 2 baths1,120 sq. ft.
$160,000Active1 beds 2 baths1,120 sq. ft.11711 Memorial Drive #41, Houston, TX 77024
MLS# 47166805Listed by: KELLER WILLIAMS MEMORIAL - New
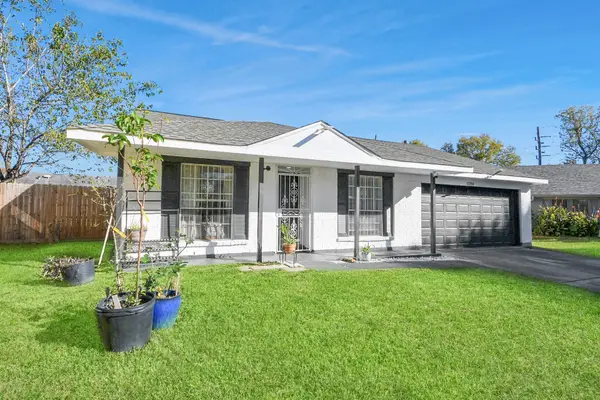 $175,000Active3 beds 2 baths1,152 sq. ft.
$175,000Active3 beds 2 baths1,152 sq. ft.11759 Cliveden Drive, Houston, TX 77066
MLS# 62694990Listed by: THE REALTY - New
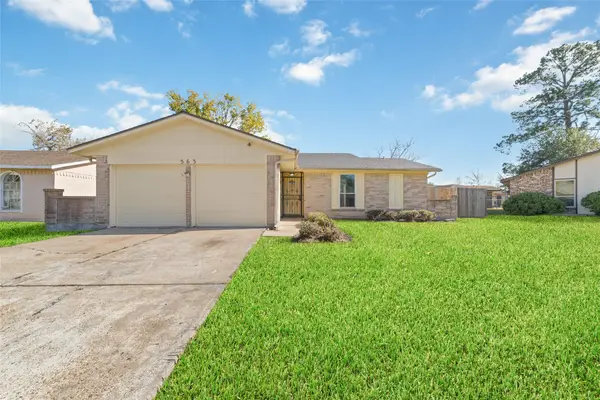 $196,900Active3 beds 2 baths1,271 sq. ft.
$196,900Active3 beds 2 baths1,271 sq. ft.563 Slumberwood Drive, Houston, TX 77013
MLS# 32403941Listed by: THE NGUYENS & ASSOCIATES - New
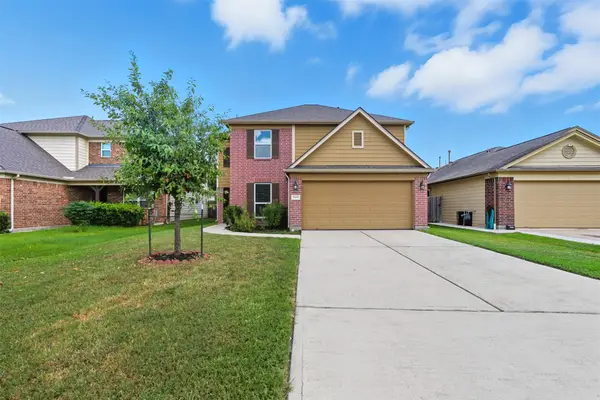 $299,000Active5 beds 3 baths2,675 sq. ft.
$299,000Active5 beds 3 baths2,675 sq. ft.18414 W Hardy Road, Houston, TX 77073
MLS# 69525181Listed by: DELCOR INTERNATIONAL REALTY - New
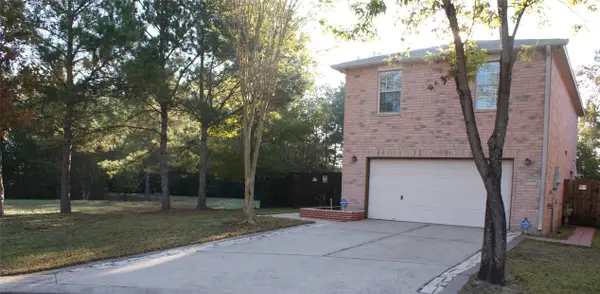 $254,975Active4 beds 3 baths1,848 sq. ft.
$254,975Active4 beds 3 baths1,848 sq. ft.12450 Grossmount Drive, Houston, TX 77066
MLS# 15985648Listed by: HOMESMART - New
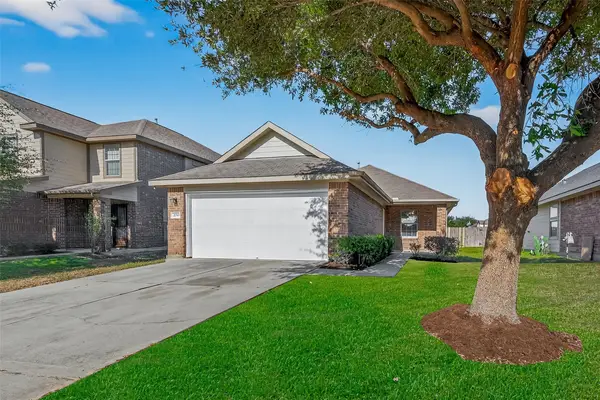 $234,900Active3 beds 2 baths1,240 sq. ft.
$234,900Active3 beds 2 baths1,240 sq. ft.2730 Morgensen Drive, Houston, TX 77088
MLS# 33051906Listed by: PPMG OF TEXAS - New
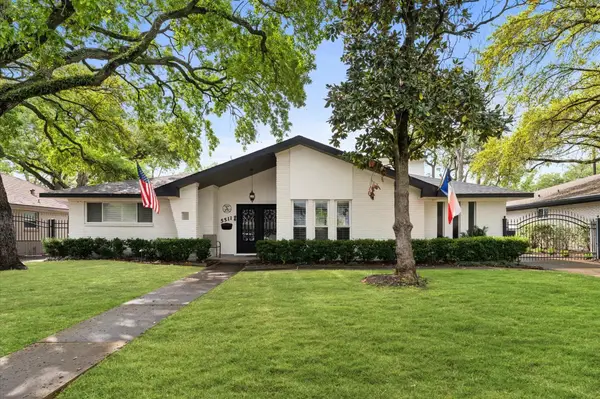 $799,000Active4 beds 3 baths3,097 sq. ft.
$799,000Active4 beds 3 baths3,097 sq. ft.5511 Queensloch Drive, Houston, TX 77096
MLS# 74747858Listed by: BERKSHIRE HATHAWAY HOMESERVICES PREMIER PROPERTIES - New
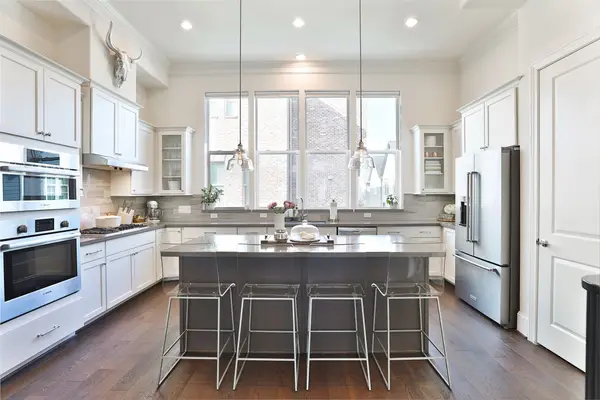 $485,000Active3 beds 3 baths2,188 sq. ft.
$485,000Active3 beds 3 baths2,188 sq. ft.2303 Kolbe Run Lane, Houston, TX 77080
MLS# 5261022Listed by: PREMIER HAUS REALTY, LLC - New
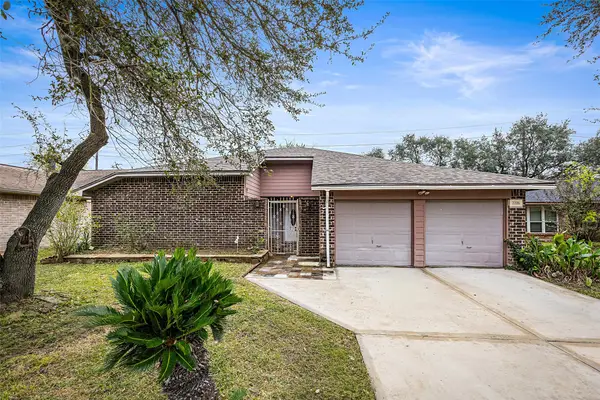 $260,000Active3 beds 2 baths1,510 sq. ft.
$260,000Active3 beds 2 baths1,510 sq. ft.7226 Ridgeberry, Houston, TX 77095
MLS# 57398185Listed by: THE AGENCY TEAM
