13715 Branford Greens Drive, Houston, TX 77083
Local realty services provided by:Better Homes and Gardens Real Estate Gary Greene
13715 Branford Greens Drive,Houston, TX 77083
$355,000
- 4 Beds
- 3 Baths
- 2,694 sq. ft.
- Single family
- Active
Listed by:trinh le
Office:keller williams signature
MLS#:80357549
Source:HARMLS
Price summary
- Price:$355,000
- Price per sq. ft.:$131.77
- Monthly HOA dues:$33.33
About this home
LOCATION! LOCATION! LOCATION! BEAUTIFUL & SPACIOUS FORMER MODEL HOME in much sought-after neighborhood in Bellaire/Southwest Area! Upon entering, you will be greeted with the high ceiling, abundant natural light and a well-thought-out floor plan. Primary bedroom with walk-in closet is conveniently located downstairs. Formal dining room can be used as home office, perfect for those working remotely. Spacious living room opens to the inviting kitchen and cozy breakfast nook. Upstairs are 3 extra bedrooms and a roomy game room. Home was recently UPGRADED with fresh paint, new stove, new dishwasher, recent roof and flooring. PRIME LOCATION - centrally located within minutes to Highway 6/Beltway 8/Westpark Tollway, less than 30 minutes to downtown/medical center. Craving for authentic foods? Home is 10 minutes from all the popular dining/shopping/hangout places on Belaire Blvd & Chinatown. LOW TAX & HOA. OWNER FINANCING OPTION AVAILABLE. Check it out before it's gone!
Contact an agent
Home facts
- Year built:2003
- Listing ID #:80357549
- Updated:September 12, 2025 at 10:07 PM
Rooms and interior
- Bedrooms:4
- Total bathrooms:3
- Full bathrooms:2
- Half bathrooms:1
- Living area:2,694 sq. ft.
Heating and cooling
- Cooling:Central Air, Electric
- Heating:Central, Gas
Structure and exterior
- Roof:Composition
- Year built:2003
- Building area:2,694 sq. ft.
- Lot area:0.16 Acres
Schools
- High school:AISD DRAW
- Middle school:ALBRIGHT MIDDLE SCHOOL
- Elementary school:HICKS ELEMENTARY SCHOOL (ALIEF)
Utilities
- Sewer:Public Sewer
Finances and disclosures
- Price:$355,000
- Price per sq. ft.:$131.77
- Tax amount:$9,089 (2024)
New listings near 13715 Branford Greens Drive
- New
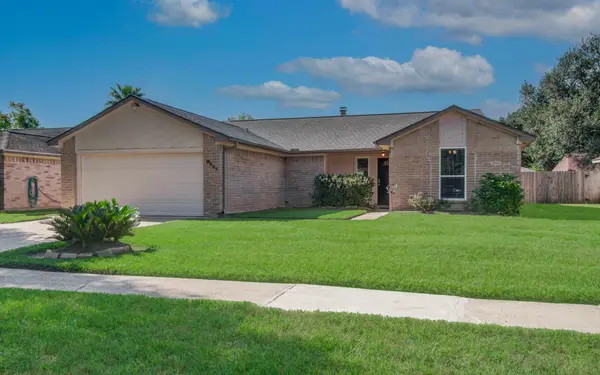 $277,000Active3 beds 2 baths1,536 sq. ft.
$277,000Active3 beds 2 baths1,536 sq. ft.16607 Park Lorne Drive, Houston, TX 77084
MLS# 14147219Listed by: KELLER WILLIAMS REALTY PROFESSIONALS - New
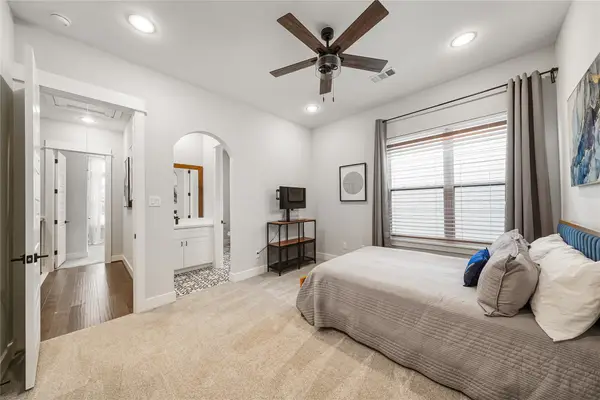 $395,000Active3 beds 3 baths2,003 sq. ft.
$395,000Active3 beds 3 baths2,003 sq. ft.111 Coronado Street, Houston, TX 77009
MLS# 20477338Listed by: REDFIN CORPORATION - New
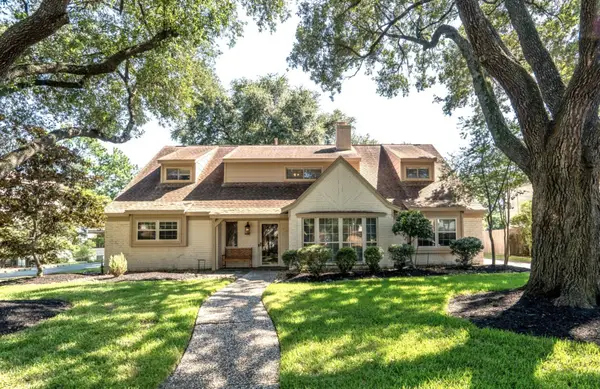 $425,000Active4 beds 4 baths3,205 sq. ft.
$425,000Active4 beds 4 baths3,205 sq. ft.11927 Oakcroft Drive, Houston, TX 77070
MLS# 21044351Listed by: RE/MAX SIGNATURE - New
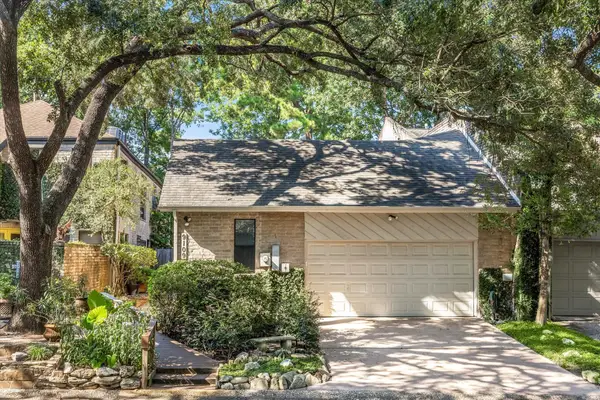 $599,000Active3 beds 3 baths2,616 sq. ft.
$599,000Active3 beds 3 baths2,616 sq. ft.9109 Briar Forest Drive, Houston, TX 77024
MLS# 21159234Listed by: MARTHA TURNER SOTHEBY'S INTERNATIONAL REALTY - New
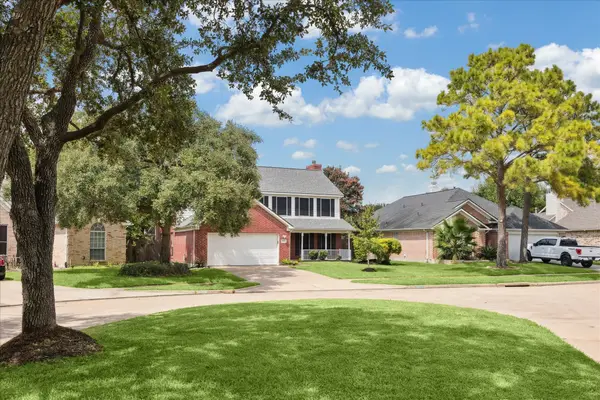 $312,000Active4 beds 3 baths2,490 sq. ft.
$312,000Active4 beds 3 baths2,490 sq. ft.18002 Stoney Glade Court, Houston, TX 77095
MLS# 24988111Listed by: PREMIER PROPERTIES - New
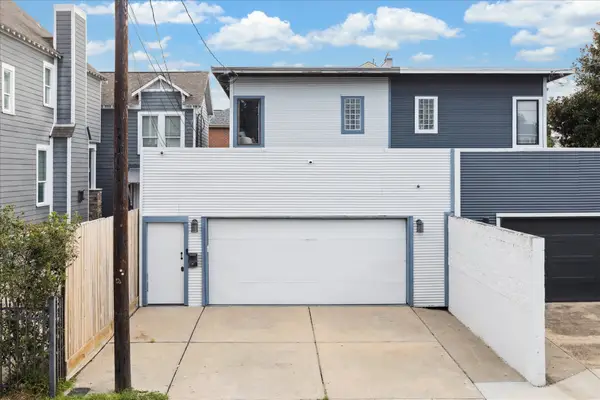 $449,000Active3 beds 3 baths1,880 sq. ft.
$449,000Active3 beds 3 baths1,880 sq. ft.1216 Wagner Street #A, Houston, TX 77007
MLS# 41339933Listed by: KELLER WILLIAMS REALTY METROPOLITAN - New
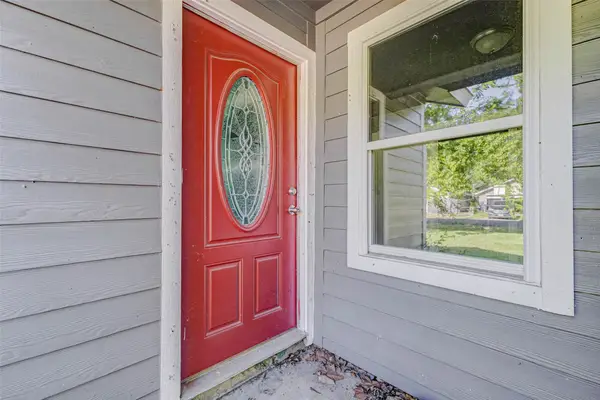 $180,000Active3 beds 1 baths1,382 sq. ft.
$180,000Active3 beds 1 baths1,382 sq. ft.8838 Delilah Street, Houston, TX 77033
MLS# 58557605Listed by: NEW ERA REAL ESTATE LLC - New
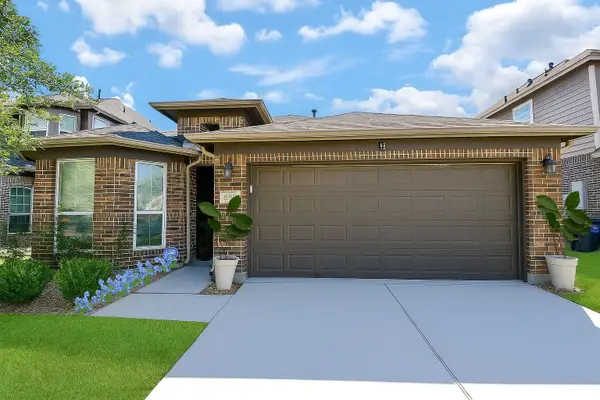 $267,500Active3 beds 2 baths1,687 sq. ft.
$267,500Active3 beds 2 baths1,687 sq. ft.2322 Garden Square Path, Spring, TX 77386
MLS# 59531326Listed by: LPT REALTY, LLC - New
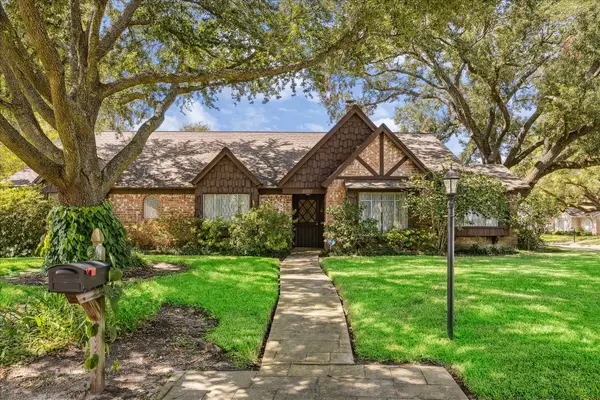 $465,000Active4 beds 4 baths2,571 sq. ft.
$465,000Active4 beds 4 baths2,571 sq. ft.2323 Parana Drive, Houston, TX 77080
MLS# 67947809Listed by: REALTY OF AMERICA, LLC - New
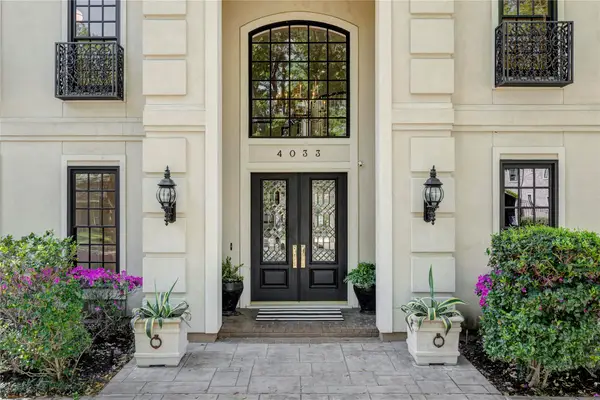 $2,250,000Active4 beds 4 baths4,158 sq. ft.
$2,250,000Active4 beds 4 baths4,158 sq. ft.4033 Piping Rock Lane, Houston, TX 77027
MLS# 76122499Listed by: GREENWOOD KING PROPERTIES - KIRBY OFFICE
