13907 Slate Creek Lane, Houston, TX 77077
Local realty services provided by:Better Homes and Gardens Real Estate Hometown
13907 Slate Creek Lane,Houston, TX 77077
$2,500,000
- 5 Beds
- 5 Baths
- 6,939 sq. ft.
- Single family
- Active
Listed by: michele montgomery
Office: keller williams preferred
MLS#:40035343
Source:HARMLS
Price summary
- Price:$2,500,000
- Price per sq. ft.:$360.28
- Monthly HOA dues:$270.83
About this home
Elegant retreat in the prestigious gated community of Lakes of Parkway. Impressive Kickerillo estate showcases timeless sophistication, elegant silk draperies, Schonbek crystal chandeliers, high-end finishes, and art niches with customer-painted walls on two expansive lots (17,500 sf). Two-story living room features floor-to-ceiling windows framing an outdoor oasis with a resort-style Watts pool, rock waterfalls, hot tub and multiple water features. Gourmet kitchen is equipped with Wolf and Sub-Zero appliances. Integrated Control 4 home automation system with touch-pad management of Lutron lighting, built-in speakers, security, and climate control. Primary suite offers spa-like bath and two spacious walk-in closets by SpaceMan. Upstairs, you’ll find three additional bedrooms, spacious game room, private study, and expansive balcony overlooking the backyard retreat. Additional highlights include a three-car epoxy garage, music room, meticulously designed interiors, and more.
Contact an agent
Home facts
- Year built:2008
- Listing ID #:40035343
- Updated:January 23, 2026 at 12:44 PM
Rooms and interior
- Bedrooms:5
- Total bathrooms:5
- Full bathrooms:4
- Half bathrooms:1
- Living area:6,939 sq. ft.
Heating and cooling
- Cooling:Central Air, Electric
- Heating:Central, Gas
Structure and exterior
- Roof:Slate
- Year built:2008
- Building area:6,939 sq. ft.
- Lot area:0.4 Acres
Schools
- High school:WESTSIDE HIGH SCHOOL
- Middle school:WEST BRIAR MIDDLE SCHOOL
- Elementary school:BUSH ELEMENTARY SCHOOL (HOUSTON)
Utilities
- Sewer:Public Sewer
Finances and disclosures
- Price:$2,500,000
- Price per sq. ft.:$360.28
- Tax amount:$46,066 (2025)
New listings near 13907 Slate Creek Lane
- New
 $415,000Active6 beds 4 baths3,356 sq. ft.
$415,000Active6 beds 4 baths3,356 sq. ft.6415 Waldron Drive, Houston, TX 77084
MLS# 12975666Listed by: COMPASS RE TEXAS, LLC - HOUSTON - New
 $245,000Active3 beds 2 baths1,713 sq. ft.
$245,000Active3 beds 2 baths1,713 sq. ft.11638 Evesborough Drive, Houston, TX 77099
MLS# 14881540Listed by: 5TH STREAM REALTY - New
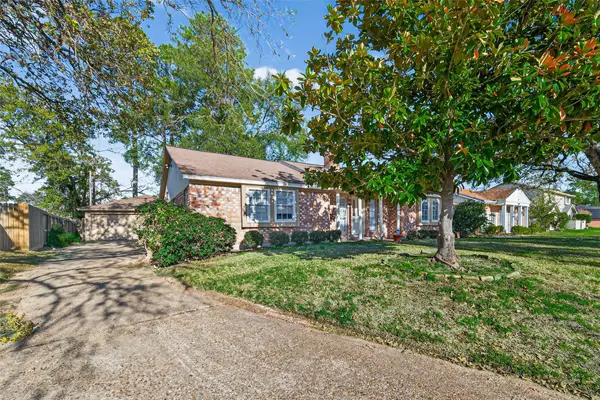 $410,000Active4 beds 2 baths2,072 sq. ft.
$410,000Active4 beds 2 baths2,072 sq. ft.6038 Greenmont Drive, Houston, TX 77092
MLS# 21731951Listed by: EXP REALTY LLC - New
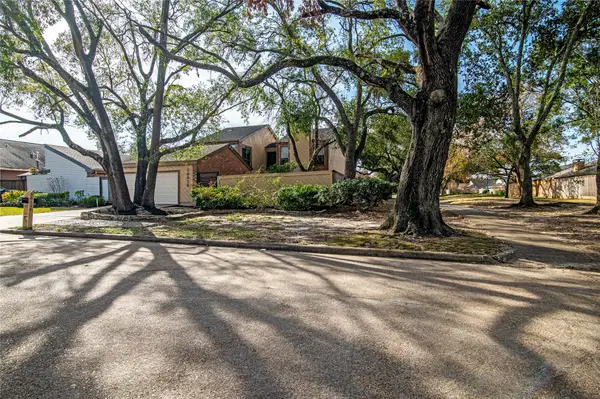 $348,000Active3 beds 3 baths2,757 sq. ft.
$348,000Active3 beds 3 baths2,757 sq. ft.16626 Neumann Drive, Houston, TX 77058
MLS# 22748418Listed by: WAY MAKER REALTY, LLC - New
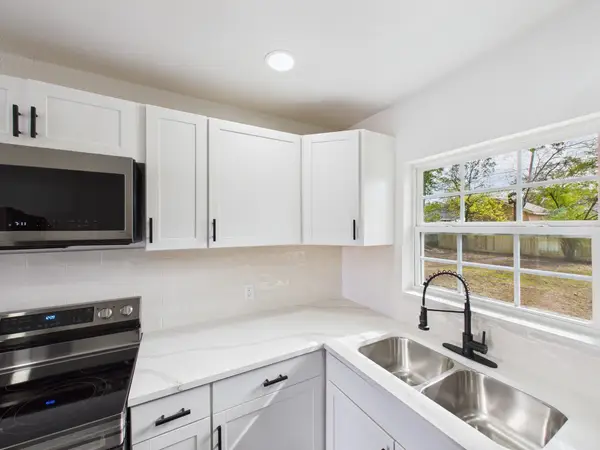 $210,000Active3 beds 1 baths1,000 sq. ft.
$210,000Active3 beds 1 baths1,000 sq. ft.6206 Bellfort Street, Houston, TX 77087
MLS# 33451117Listed by: NEXTGEN REAL ESTATE PROPERTIES - New
 $85,000Active1 beds 2 baths924 sq. ft.
$85,000Active1 beds 2 baths924 sq. ft.7047 Bissonnet Street #32, Houston, TX 77074
MLS# 37613668Listed by: TEXAS SIGNATURE REALTY - New
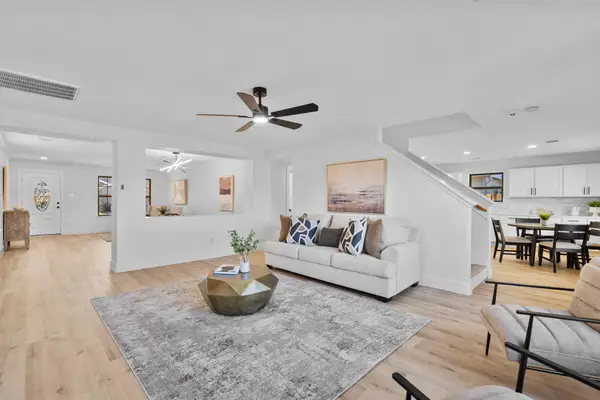 $349,900Active4 beds 3 baths2,692 sq. ft.
$349,900Active4 beds 3 baths2,692 sq. ft.15322 Lynford Crest Drive, Houston, TX 77083
MLS# 37805666Listed by: AYRE REALTY INC - New
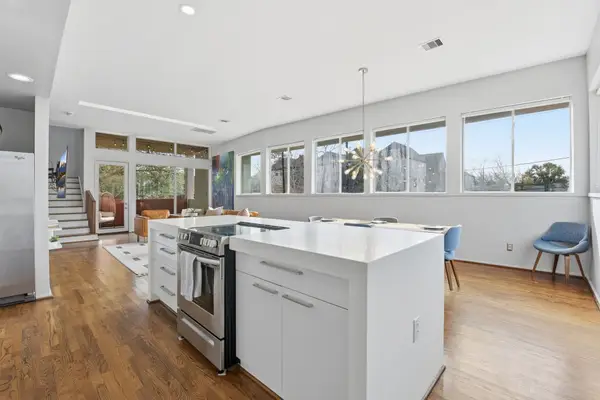 $499,000Active3 beds 3 baths2,364 sq. ft.
$499,000Active3 beds 3 baths2,364 sq. ft.1119 W 17th Street, Houston, TX 77008
MLS# 38389344Listed by: CENTRAL METRO REALTY - New
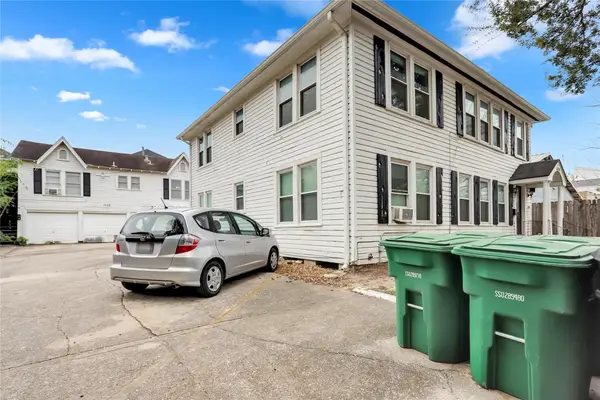 $1,195,000Active2 beds 1 baths2,392 sq. ft.
$1,195,000Active2 beds 1 baths2,392 sq. ft.1135 W Clay Street, Houston, TX 77019
MLS# 41693566Listed by: GREEN RESIDENTIAL - New
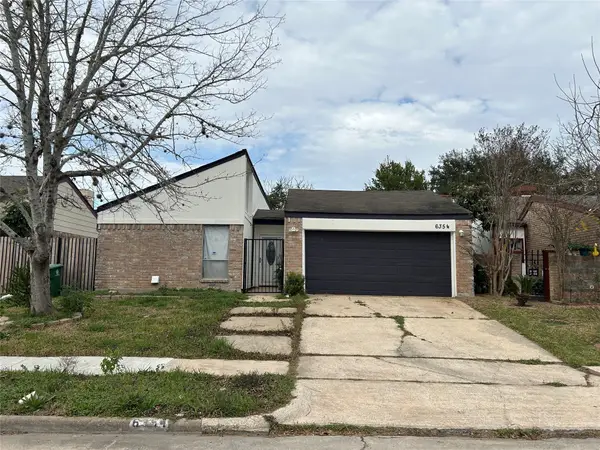 $229,000Active3 beds 2 baths1,665 sq. ft.
$229,000Active3 beds 2 baths1,665 sq. ft.6354 Ivyknoll Drive, Houston, TX 77035
MLS# 55881018Listed by: PRIME TEXAS PROPERTIES
