1402 W 26th Street #C, Houston, TX 77008
Local realty services provided by:Better Homes and Gardens Real Estate Gary Greene
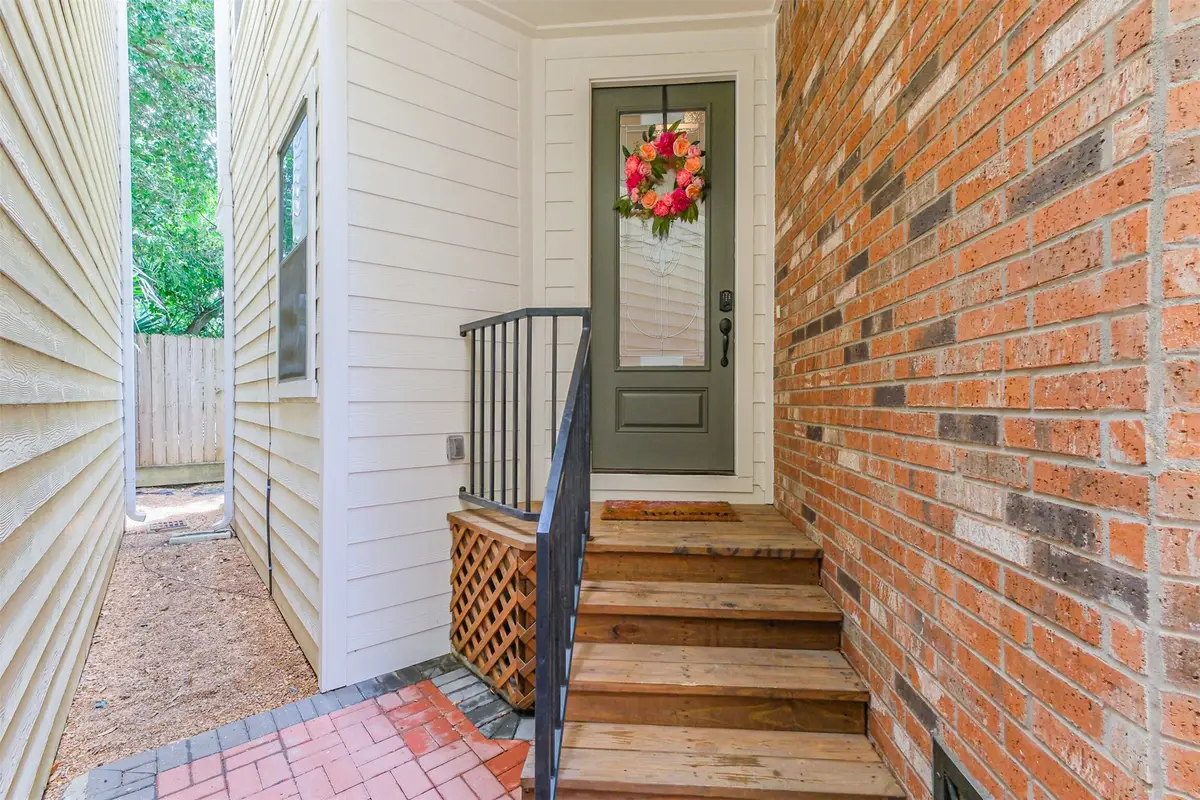
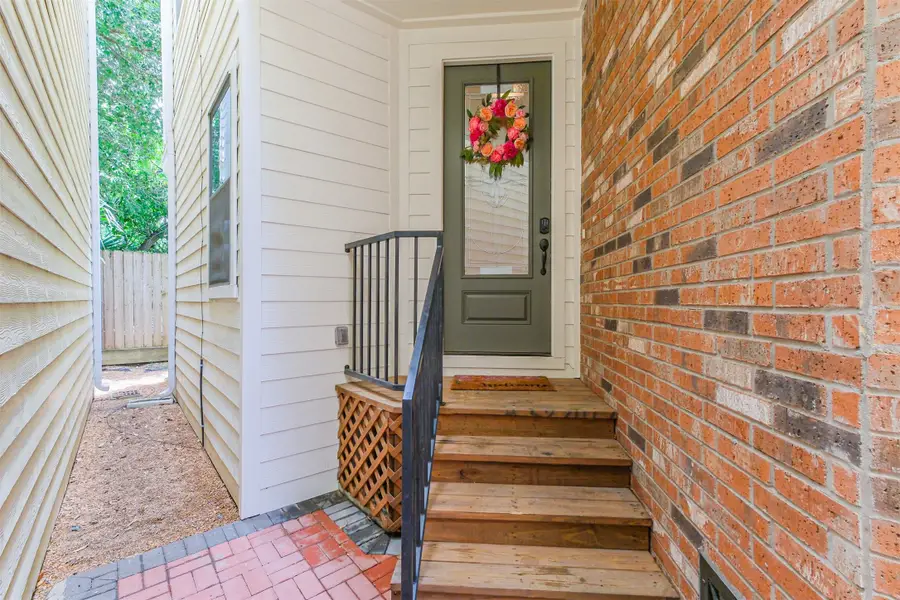
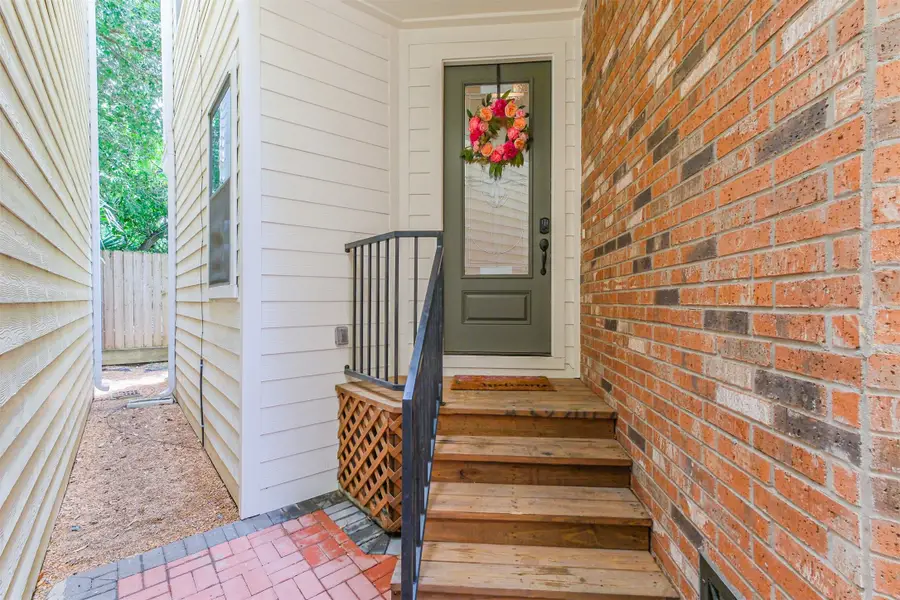
1402 W 26th Street #C,Houston, TX 77008
$474,900
- 3 Beds
- 4 Baths
- 2,324 sq. ft.
- Single family
- Active
Upcoming open houses
- Sun, Aug 1702:00 pm - 05:00 pm
Listed by:kristin berry
Office:keller williams realty metropolitan
MLS#:97626708
Source:HARMLS
Price summary
- Price:$474,900
- Price per sq. ft.:$204.35
- Monthly HOA dues:$33.33
About this home
Step inside and feel instantly at home in this thoughtfully designed, freestanding residence in the heart of Shady Acres. Charm welcomes you from the moment you arrive. The inviting entryway features a built-in window seat with hidden storage, while warm hardwood floors lead you upstairs to an open-concept living space with high ceilings—perfect for entertaining or unwinding after a long day. Balconies off the main living area and third floor invite you to relax outdoors in serene perches among the trees. The beautiful chef’s kitchen boasts quality finishes, great storage, and plenty of space to gather. A bedroom and bathroom on the first floor offer convenient guest or flex space. Upstairs, two tranquil bedrooms with en-suite baths and hallway coffee bar create a peaceful retreat. Backing to a quiet church, you’ll enjoy privacy, open views, and access to extra parking—rare finds in this neighborhood. More than a house—it’s a place to create memories and truly feel at home.
Contact an agent
Home facts
- Year built:2015
- Listing Id #:97626708
- Updated:August 17, 2025 at 11:42 AM
Rooms and interior
- Bedrooms:3
- Total bathrooms:4
- Full bathrooms:3
- Half bathrooms:1
- Living area:2,324 sq. ft.
Heating and cooling
- Cooling:Central Air, Electric
- Heating:Central, Gas
Structure and exterior
- Roof:Composition
- Year built:2015
- Building area:2,324 sq. ft.
- Lot area:0.03 Acres
Schools
- High school:WALTRIP HIGH SCHOOL
- Middle school:HAMILTON MIDDLE SCHOOL (HOUSTON)
- Elementary school:SINCLAIR ELEMENTARY SCHOOL (HOUSTON)
Utilities
- Sewer:Public Sewer
Finances and disclosures
- Price:$474,900
- Price per sq. ft.:$204.35
- Tax amount:$9,163 (2024)
New listings near 1402 W 26th Street #C
- New
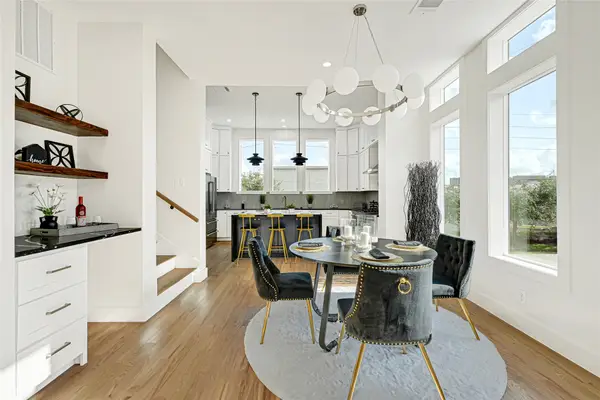 $650,000Active3 beds 4 baths2,494 sq. ft.
$650,000Active3 beds 4 baths2,494 sq. ft.5619 Val Verde Street, Houston, TX 77057
MLS# 18417173Listed by: EXP REALTY LLC - New
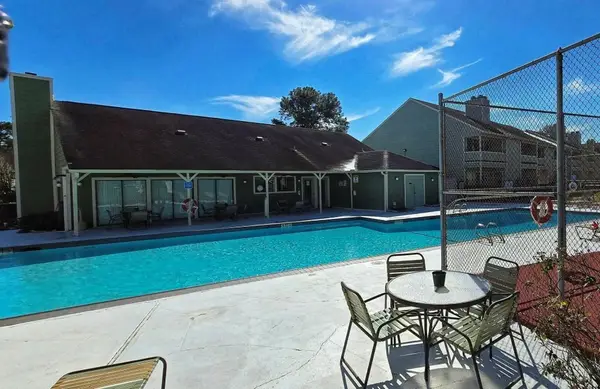 $104,800Active1 beds 1 baths989 sq. ft.
$104,800Active1 beds 1 baths989 sq. ft.14777 Wunderlich Drive #2106, Houston, TX 77069
MLS# 85738762Listed by: TEXAS SIGNATURE REALTY - New
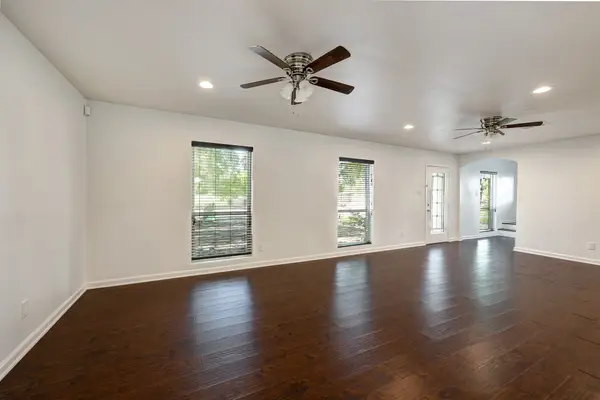 $295,000Active4 beds 3 baths2,240 sq. ft.
$295,000Active4 beds 3 baths2,240 sq. ft.5911 W West Bellfort Avenue, Houston, TX 77035
MLS# 47708753Listed by: ORCHARD BROKERAGE - New
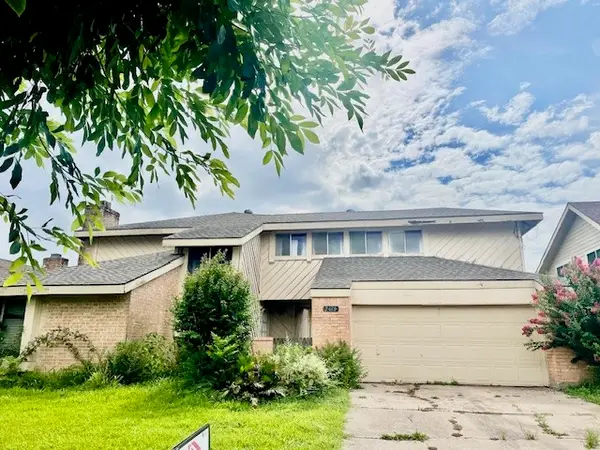 $232,000Active4 beds 3 baths2,237 sq. ft.
$232,000Active4 beds 3 baths2,237 sq. ft.7610 Timberway Lane, Houston, TX 77072
MLS# 59952032Listed by: TEXAS SIGNATURE REALTY - New
 $189,000Active3 beds 2 baths1,272 sq. ft.
$189,000Active3 beds 2 baths1,272 sq. ft.16335 Brinkwood Drive, Houston, TX 77090
MLS# 87113296Listed by: ROSS AND MARSHALL REALTY - New
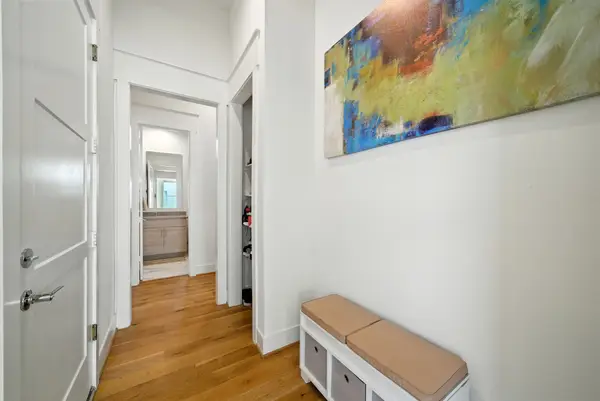 $626,000Active4 beds 3 baths2,862 sq. ft.
$626,000Active4 beds 3 baths2,862 sq. ft.3302 Cardinal Crest Lane, Houston, TX 77080
MLS# 12214804Listed by: WHITE HOUSE GLOBAL PROPERTIES - New
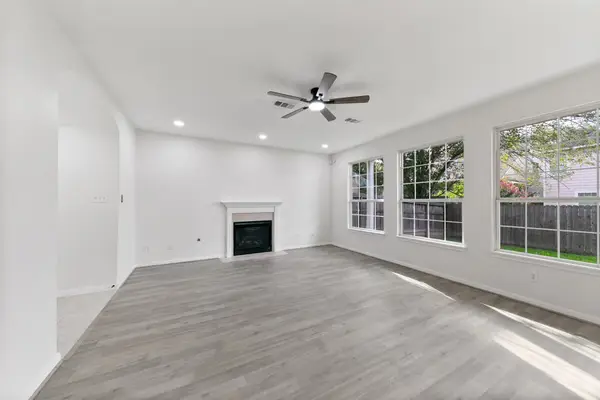 $249,000Active3 beds 3 baths1,456 sq. ft.
$249,000Active3 beds 3 baths1,456 sq. ft.4444 Victory Drive #25, Houston, TX 77088
MLS# 35073092Listed by: KELLER WILLIAMS MEMORIAL - New
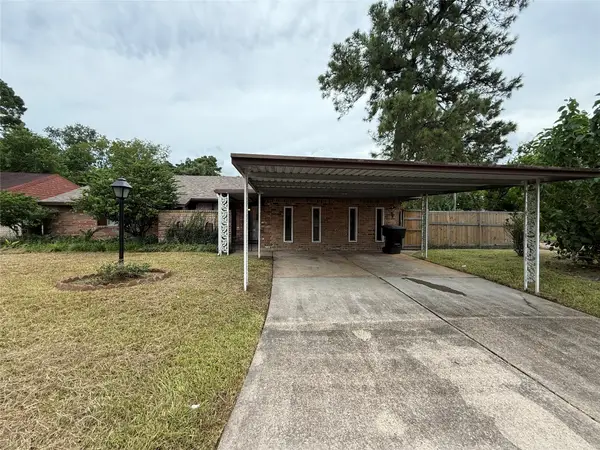 $239,995Active4 beds 3 baths1,779 sq. ft.
$239,995Active4 beds 3 baths1,779 sq. ft.6502 Leedale Street, Houston, TX 77016
MLS# 30075970Listed by: NC DEVELOPMENT GROUP INC - New
 $205,000Active1 beds 1 baths641 sq. ft.
$205,000Active1 beds 1 baths641 sq. ft.3231 Allen Parkway #6102, Houston, TX 77019
MLS# 47645797Listed by: APEX BROKERAGE, LLC - New
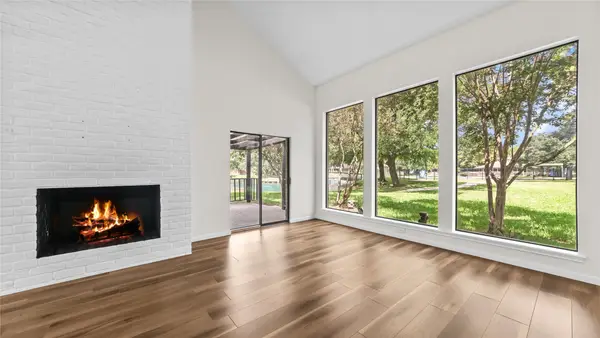 $385,000Active4 beds 3 baths3,040 sq. ft.
$385,000Active4 beds 3 baths3,040 sq. ft.175 Old Bridge Lake, Houston, TX 77069
MLS# 49420971Listed by: COLDWELL BANKER REALTY - LAKE CONROE/WILLIS
