1406 Rushworth Drive, Houston, TX 77014
Local realty services provided by:Better Homes and Gardens Real Estate Hometown
1406 Rushworth Drive,Houston, TX 77014
$285,000
- 3 Beds
- 2 Baths
- 2,098 sq. ft.
- Single family
- Active
Listed by: michael castro
Office: martha turner sotheby's international realty - the woodlands
MLS#:61325220
Source:HARMLS
Price summary
- Price:$285,000
- Price per sq. ft.:$135.84
- Monthly HOA dues:$37.5
About this home
The best home in the neighborhood. A true complete remodel in 2022 where nothing was overlooked. Flooring, roof, windows, siding, cabinets, countertops water heater, electrical, everything. Tie in this one of a kind floorplan and you have the perfect package for entertaining. High ceilings throughout, ample space between the living and dining areas, a flex space that has limitless use and more, all overlooking the center staged atrium that brings in natural light all day. The Kitchen and Bathrooms are magazine worthy with eye catching finishes, color combinations and perfectly positioned. Top if off with an outdoor space that's ready for any occasion. Oversized covered patio with greenspace, all overlooking the private greenbelt behind the home. Don't forget the solar panes off the patio. Completely out of view from the street, the solar panes are a game changer for utilities. From beginning to end, there's no doubt that Rushworth is a true winner.
Contact an agent
Home facts
- Year built:1983
- Listing ID #:61325220
- Updated:December 13, 2025 at 12:42 PM
Rooms and interior
- Bedrooms:3
- Total bathrooms:2
- Full bathrooms:2
- Living area:2,098 sq. ft.
Heating and cooling
- Cooling:Attic Fan, Central Air, Electric
- Heating:Central, Gas
Structure and exterior
- Roof:Composition
- Year built:1983
- Building area:2,098 sq. ft.
- Lot area:0.16 Acres
Schools
- High school:ANDY DEKANEY H S
- Middle school:STELLE CLAUGHTON MIDDLE SCHOOL
- Elementary school:CLARK ELEMENTARY SCHOOL (SPRING)
Utilities
- Sewer:Public Sewer
Finances and disclosures
- Price:$285,000
- Price per sq. ft.:$135.84
- Tax amount:$6,912 (2025)
New listings near 1406 Rushworth Drive
- New
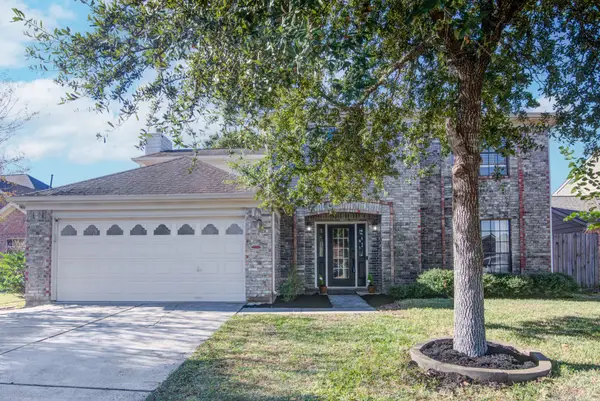 $340,000Active4 beds 3 baths2,098 sq. ft.
$340,000Active4 beds 3 baths2,098 sq. ft.15022 Waybridge Drive, Houston, TX 77062
MLS# 10247631Listed by: KELLER WILLIAMS HOUSTON CENTRAL - New
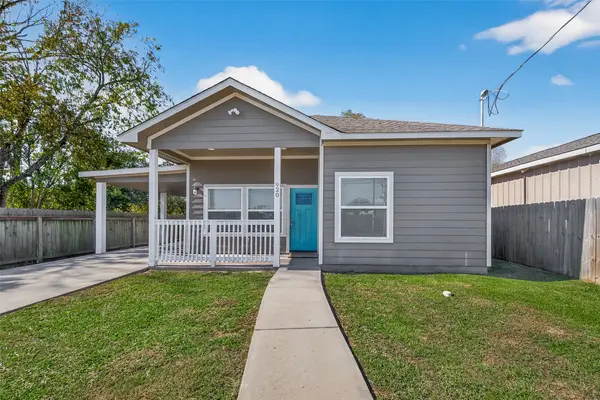 $319,900Active3 beds 2 baths1,612 sq. ft.
$319,900Active3 beds 2 baths1,612 sq. ft.920 Kellogg Street, Houston, TX 77012
MLS# 11224461Listed by: EXP REALTY LLC - New
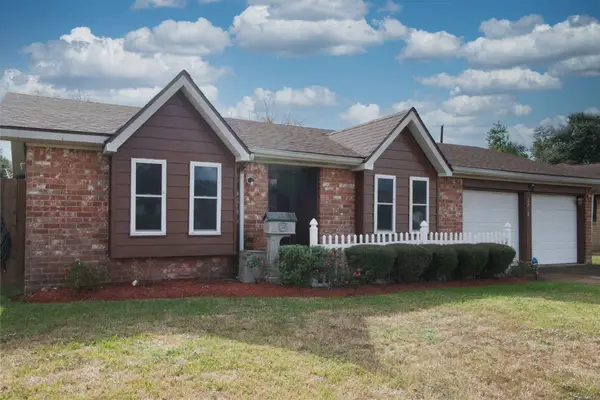 $219,950Active3 beds 2 baths1,501 sq. ft.
$219,950Active3 beds 2 baths1,501 sq. ft.6219 Darlinghurst Drive, Houston, TX 77085
MLS# 11393680Listed by: RE/MAX SOUTHWEST - New
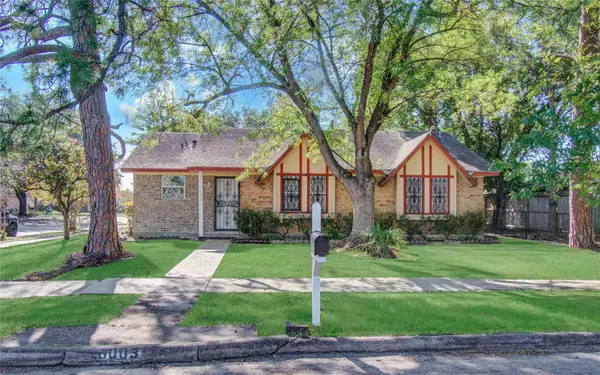 $245,900Active3 beds 2 baths1,294 sq. ft.
$245,900Active3 beds 2 baths1,294 sq. ft.6003 Hoover Street, Houston, TX 77092
MLS# 11887517Listed by: REALM REAL ESTATE PROFESSIONALS - KATY - New
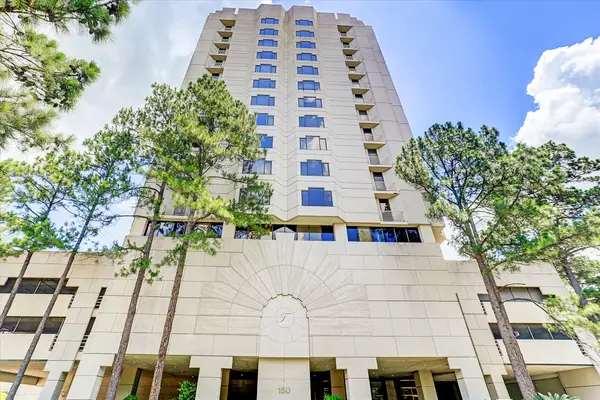 $360,000Active2 beds 3 baths1,375 sq. ft.
$360,000Active2 beds 3 baths1,375 sq. ft.150 Gessner Road #4A, Houston, TX 77024
MLS# 12838959Listed by: EXP REALTY LLC - New
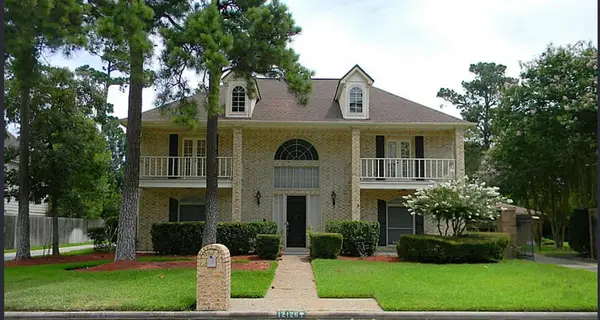 $450,000Active4 beds 5 baths3,696 sq. ft.
$450,000Active4 beds 5 baths3,696 sq. ft.12126 Cypresswood Drive, Houston, TX 77070
MLS# 14955806Listed by: EXP REALTY LLC - New
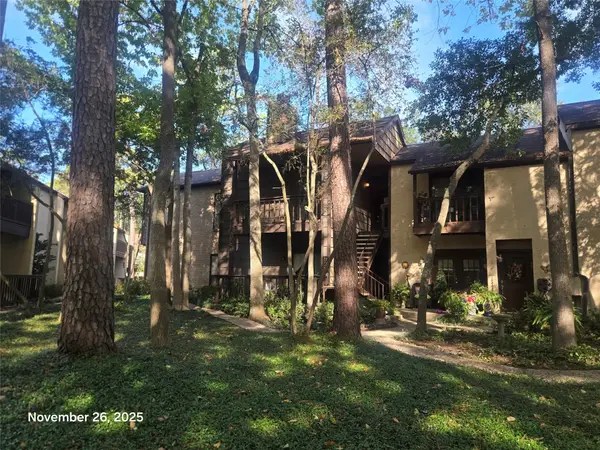 $179,500Active2 beds 2 baths1,286 sq. ft.
$179,500Active2 beds 2 baths1,286 sq. ft.11711 Memorial Drive #52, Houston, TX 77024
MLS# 16660415Listed by: CARYN BEARD PROPERTIES - New
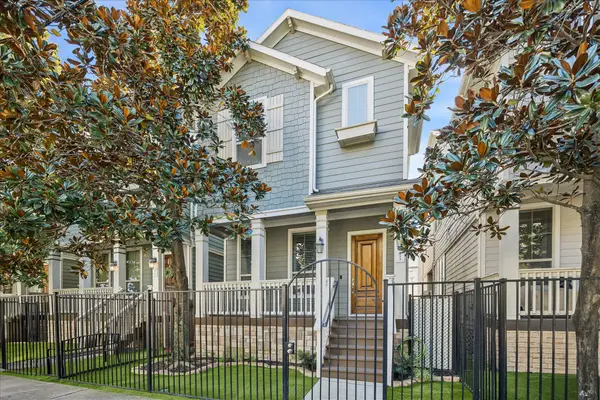 $529,950Active3 beds 4 baths2,518 sq. ft.
$529,950Active3 beds 4 baths2,518 sq. ft.1224 Nelson Falls Lane, Houston, TX 77008
MLS# 18123955Listed by: MARTHA TURNER SOTHEBY'S INTERNATIONAL REALTY - New
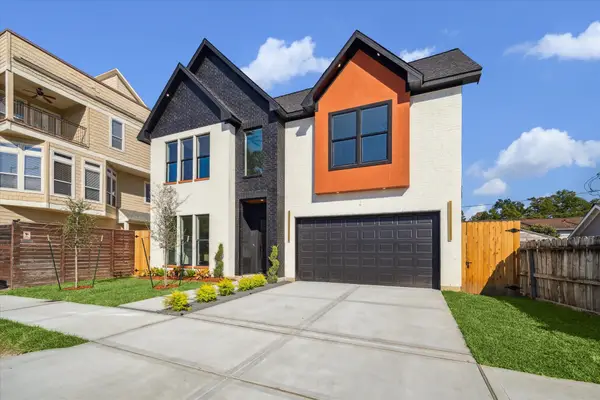 $1,199,995Active4 beds 4 baths4,614 sq. ft.
$1,199,995Active4 beds 4 baths4,614 sq. ft.304 Enid Street, Houston, TX 77009
MLS# 2058942Listed by: COLDWELL BANKER REALTY - BELLAIRE-METROPOLITAN - New
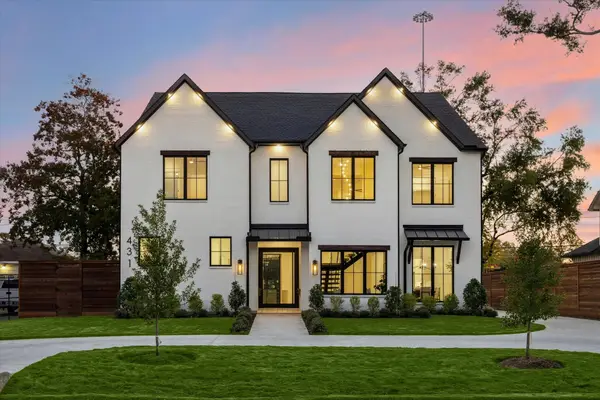 $2,100,000Active5 beds 7 baths6,416 sq. ft.
$2,100,000Active5 beds 7 baths6,416 sq. ft.431 W 30th Street, Houston, TX 77018
MLS# 268569Listed by: NAN & COMPANY PROPERTIES - CORPORATE OFFICE (HEIGHTS)
