1406 Thornton Road, Houston, TX 77018
Local realty services provided by:Better Homes and Gardens Real Estate Hometown
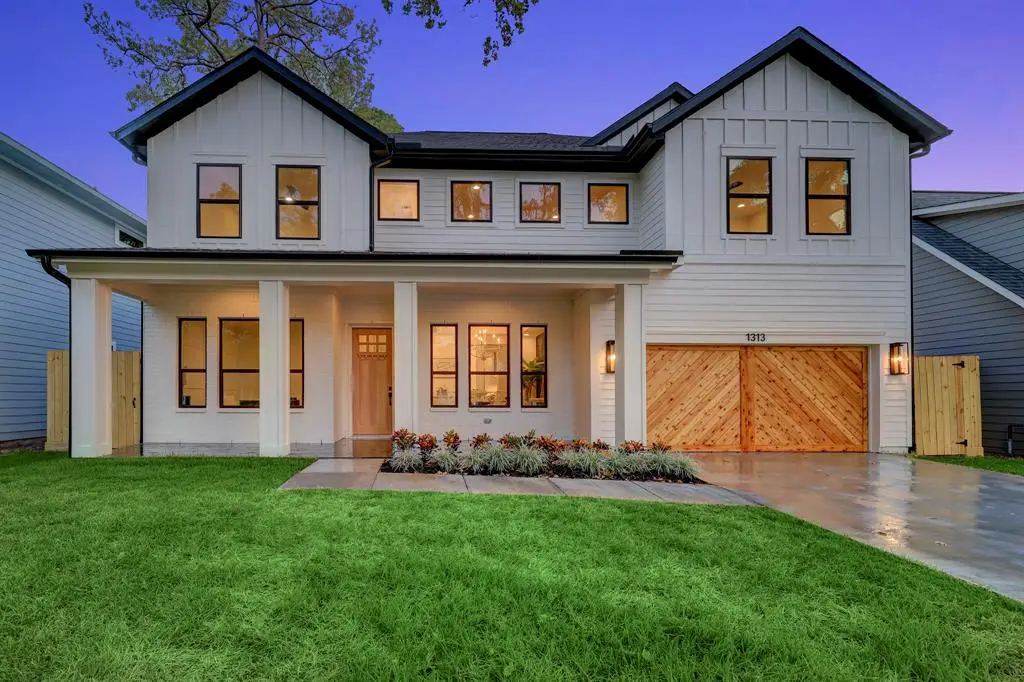
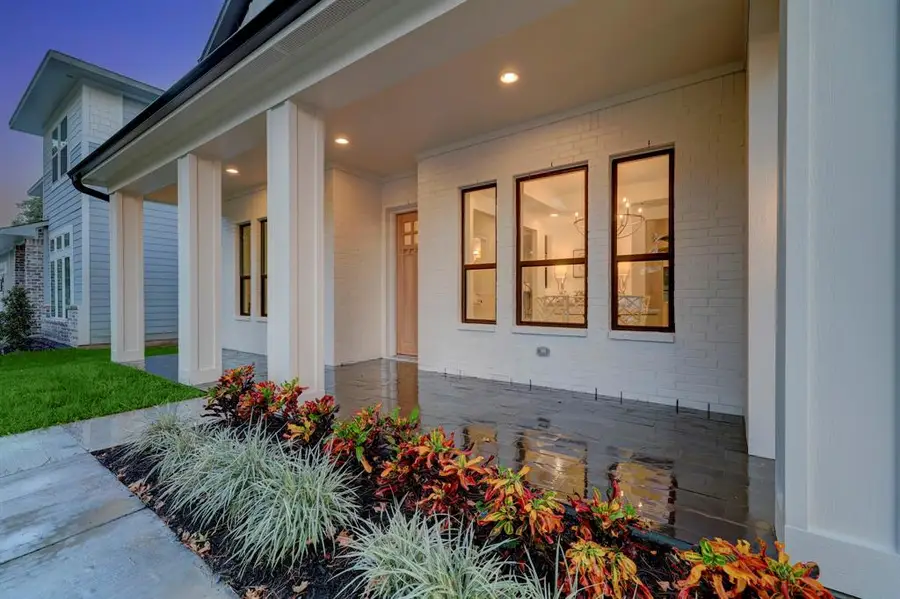
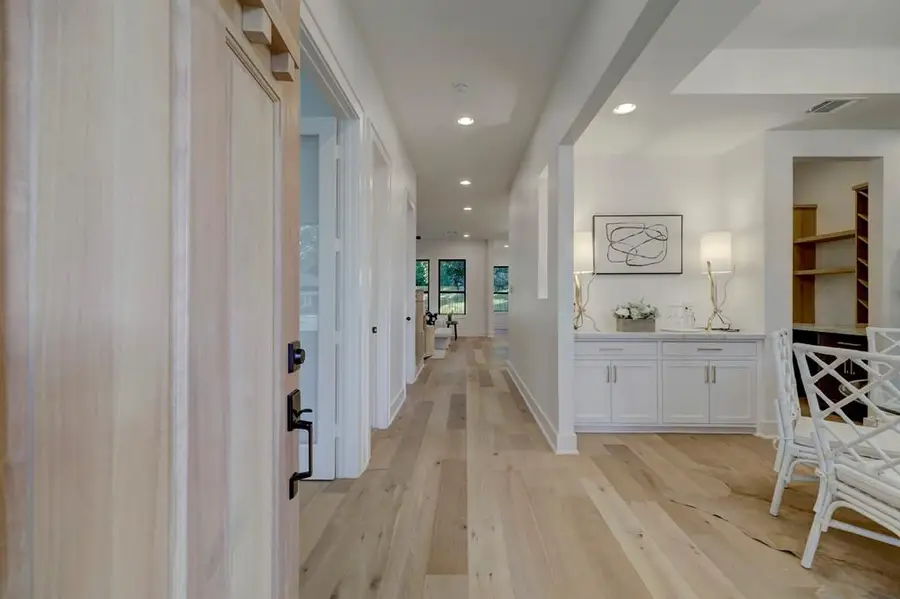
1406 Thornton Road,Houston, TX 77018
$1,419,000
- 5 Beds
- 4 Baths
- 3,600 sq. ft.
- Single family
- Pending
Listed by:adam robertson
Office:keller williams realty metropolitan
MLS#:16759143
Source:HARMLS
Price summary
- Price:$1,419,000
- Price per sq. ft.:$394.17
About this home
Introducing a stunning modern farmhouse in the sought-after Oak Forest subdivision. This new construction boasts 5 bedrooms and 4 bathrooms, offering the perfect blend of contemporary design and rustic charm. The exterior features a charming white façade with black accents, creating a captivating curb appeal. Step inside to discover an open-concept floor plan flooded with natural light and boasting 11' ceilings, both which highlight the spacious living areas. The kitchen is a chef's dream, equipped with top-of-the-line stainless steel appliances, quartz countertops, and a farmhouse sink. The main bedroom suite provides a tranquil retreat with its luxurious en-suite bathroom and walk-in closet. Additional bedrooms are generously sized and offer flexibility for growing or guests. Bonus:~300 sq ft of 2nd floor decked/insulated flex space. Outside, a spacious backyard awaits, providing endless possibilities for outdoor entertaining & relaxation. Completion date is January 2025.
Contact an agent
Home facts
- Year built:2024
- Listing Id #:16759143
- Updated:August 17, 2025 at 07:14 AM
Rooms and interior
- Bedrooms:5
- Total bathrooms:4
- Full bathrooms:4
- Living area:3,600 sq. ft.
Heating and cooling
- Cooling:Central Air, Electric
- Heating:Central, Gas
Structure and exterior
- Roof:Composition
- Year built:2024
- Building area:3,600 sq. ft.
Schools
- High school:WALTRIP HIGH SCHOOL
- Middle school:BLACK MIDDLE SCHOOL
- Elementary school:OAK FOREST ELEMENTARY SCHOOL (HOUSTON)
Utilities
- Sewer:Public Sewer
Finances and disclosures
- Price:$1,419,000
- Price per sq. ft.:$394.17
New listings near 1406 Thornton Road
- New
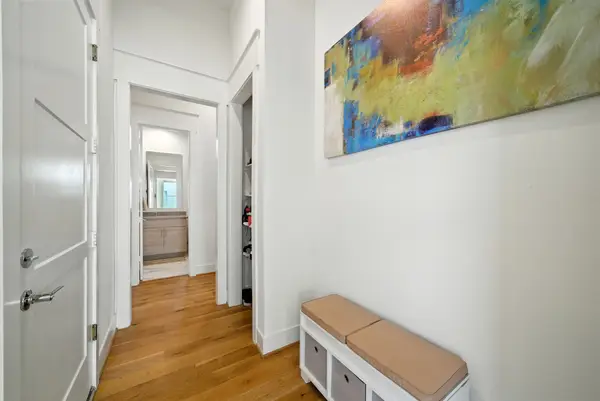 $626,000Active4 beds 3 baths2,862 sq. ft.
$626,000Active4 beds 3 baths2,862 sq. ft.3302 Cardinal Crest Lane, Houston, TX 77080
MLS# 12214804Listed by: WHITE HOUSE GLOBAL PROPERTIES - New
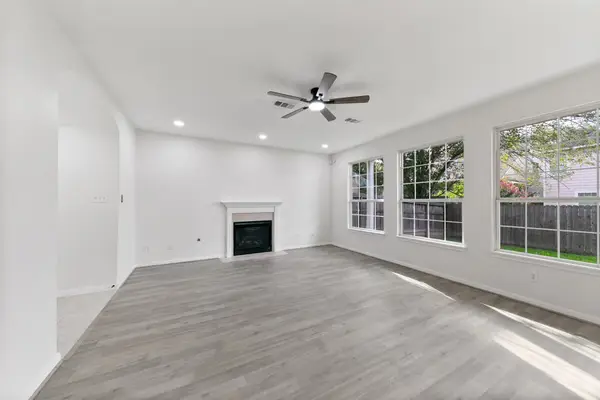 $249,000Active3 beds 3 baths1,456 sq. ft.
$249,000Active3 beds 3 baths1,456 sq. ft.4444 Victory Drive #25, Houston, TX 77088
MLS# 35073092Listed by: KELLER WILLIAMS MEMORIAL - New
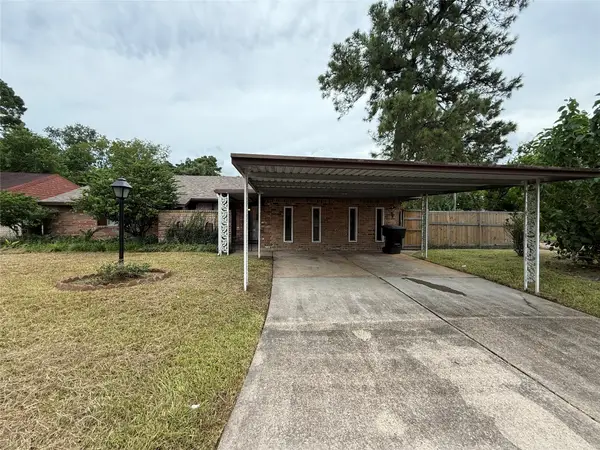 $239,995Active4 beds 3 baths1,779 sq. ft.
$239,995Active4 beds 3 baths1,779 sq. ft.6502 Leedale Street, Houston, TX 77016
MLS# 30075970Listed by: NC DEVELOPMENT GROUP INC - New
 $205,000Active1 beds 1 baths641 sq. ft.
$205,000Active1 beds 1 baths641 sq. ft.3231 Allen Parkway #6102, Houston, TX 77019
MLS# 47645797Listed by: APEX BROKERAGE, LLC - New
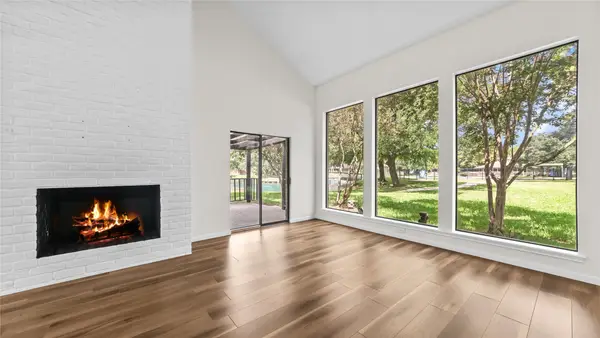 $385,000Active4 beds 3 baths3,040 sq. ft.
$385,000Active4 beds 3 baths3,040 sq. ft.175 Old Bridge Lake, Houston, TX 77069
MLS# 49420971Listed by: COLDWELL BANKER REALTY - LAKE CONROE/WILLIS - New
 $528,400Active3 beds 2 baths3,187 sq. ft.
$528,400Active3 beds 2 baths3,187 sq. ft.8910 De Priest Street, Houston, TX 77088
MLS# 54628069Listed by: ALUMBRA INTERNATIONAL PROPERTIES - New
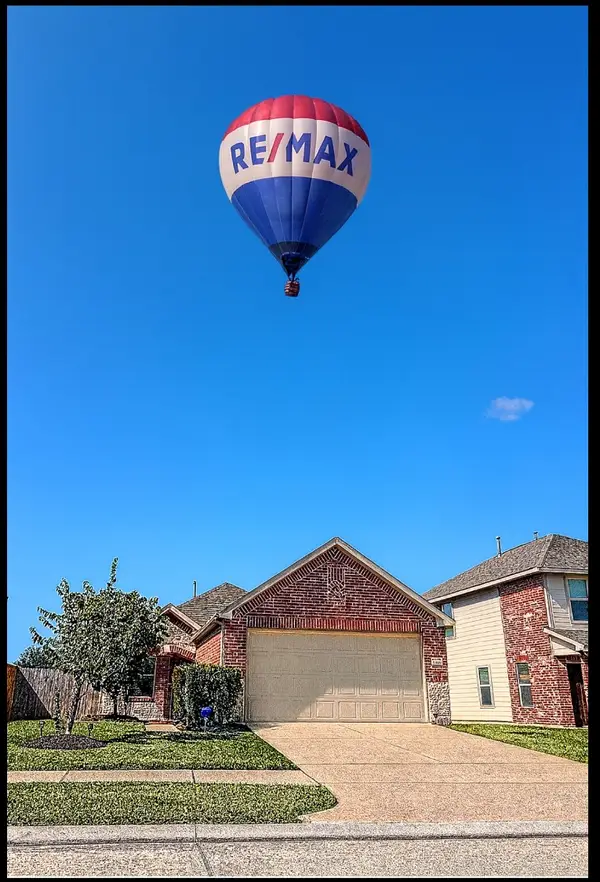 $285,900Active3 beds 2 baths1,490 sq. ft.
$285,900Active3 beds 2 baths1,490 sq. ft.10926 Clearsable Lane, Houston, TX 77034
MLS# 49333034Listed by: RE/MAX PEARLAND - New
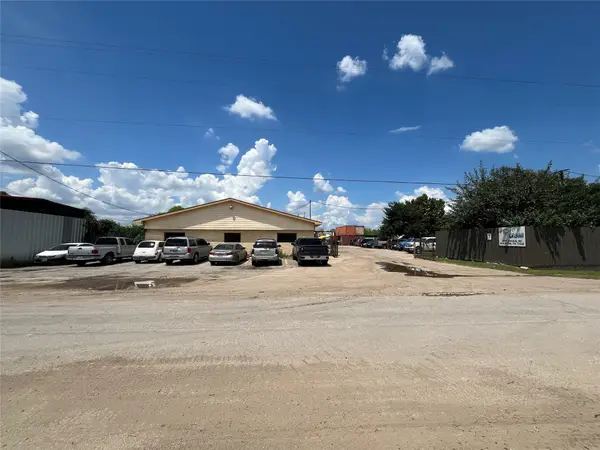 $1,500,000Active4 beds 2 baths5,000 sq. ft.
$1,500,000Active4 beds 2 baths5,000 sq. ft.7941 Dockal Road, Houston, TX 77028
MLS# 53828373Listed by: VENTURE REALTY, LLC - New
 $210,000Active3 beds 2 baths1,528 sq. ft.
$210,000Active3 beds 2 baths1,528 sq. ft.15938 Wisteria Hill Street, Houston, TX 77073
MLS# 7128656Listed by: WALZEL PROPERTIES - THE WOODLANDS - New
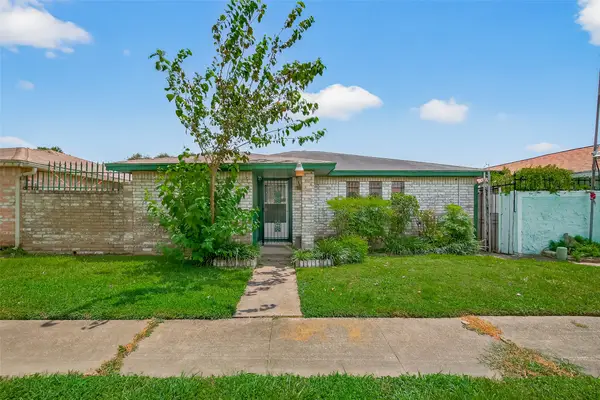 $129,000Active3 beds 2 baths1,016 sq. ft.
$129,000Active3 beds 2 baths1,016 sq. ft.15396 Chipman Lane #5396, Houston, TX 77060
MLS# 74643255Listed by: KELLER WILLIAMS REALTY SOUTHWEST
