1409 Oak Tree Drive, Houston, TX 77055
Local realty services provided by:Better Homes and Gardens Real Estate Gary Greene
1409 Oak Tree Drive,Houston, TX 77055
$615,000
- 3 Beds
- 2 Baths
- 1,818 sq. ft.
- Single family
- Active
Listed by:ryan hicks
Office:re/max signature
MLS#:10915238
Source:HARMLS
Price summary
- Price:$615,000
- Price per sq. ft.:$338.28
About this home
Stunning remodeled home with upgrades that will amaze! Extra-large lot featuring a beautiful pool with rock waterfall, spa, an expansive covered heavy duty beam patio for entertaining, extra yard space for the kids or pets, and an oversized 50’ x 20’ air conditioned garage for multiple vehicles, a shop, storage space or hobby area. Impressive custom kitchen with Viking commercial-grade double oven, 6 gas burners, dual exhaust vents, stainless steel appliances, granite counter island, custom high-grade cabinets and drawers. Travertine floors through main living area and baths, wood in the bedrooms. Both baths were completely remodeled. Enjoy the spa-like air bath tub and large stand-up shower in primary. The home office could also be a bedroom or hobby room. PEX plumbing, low-E windows, recessed LED lighting inside and out, all new wiring and 2 electric panels in 2012, wrought iron driveway gate, full sprinkler system, cedar fence, storage shed, extra-thick 6” concrete poured driveway.
Contact an agent
Home facts
- Year built:1952
- Listing ID #:10915238
- Updated:October 17, 2025 at 02:25 PM
Rooms and interior
- Bedrooms:3
- Total bathrooms:2
- Full bathrooms:2
- Living area:1,818 sq. ft.
Heating and cooling
- Cooling:Central Air, Electric
- Heating:Central, Gas
Structure and exterior
- Roof:Composition
- Year built:1952
- Building area:1,818 sq. ft.
- Lot area:0.26 Acres
Schools
- High school:SPRING WOODS HIGH SCHOOL
- Middle school:SPRING BRANCH MIDDLE SCHOOL (SPRING BRANCH)
- Elementary school:WOODVIEW ELEMENTARY SCHOOL
Utilities
- Sewer:Public Sewer
Finances and disclosures
- Price:$615,000
- Price per sq. ft.:$338.28
- Tax amount:$11,595 (2025)
New listings near 1409 Oak Tree Drive
- Open Sat, 11am to 1pmNew
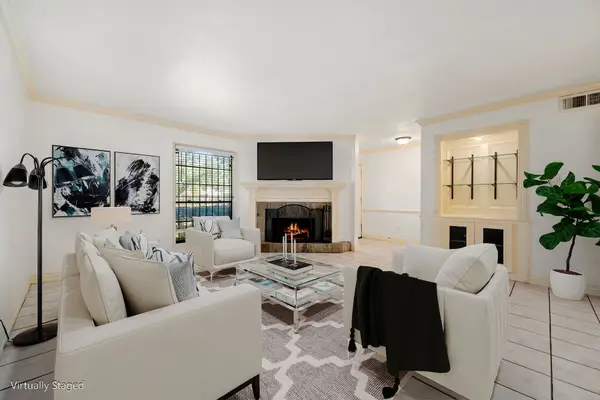 $205,000Active3 beds 3 baths1,935 sq. ft.
$205,000Active3 beds 3 baths1,935 sq. ft.2508 Bering Drive, Houston, TX 77057
MLS# 16736430Listed by: REDFIN CORPORATION - New
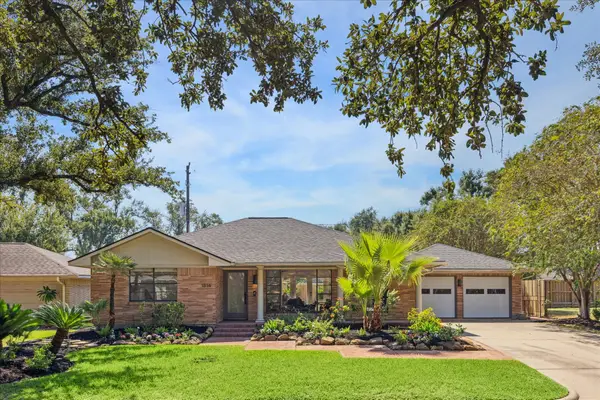 $685,000Active2 beds 2 baths1,671 sq. ft.
$685,000Active2 beds 2 baths1,671 sq. ft.1814 Haverhill Drive, Houston, TX 77008
MLS# 29164329Listed by: HUNTING REALTY GROUP, LLC - Open Sat, 1 to 3pmNew
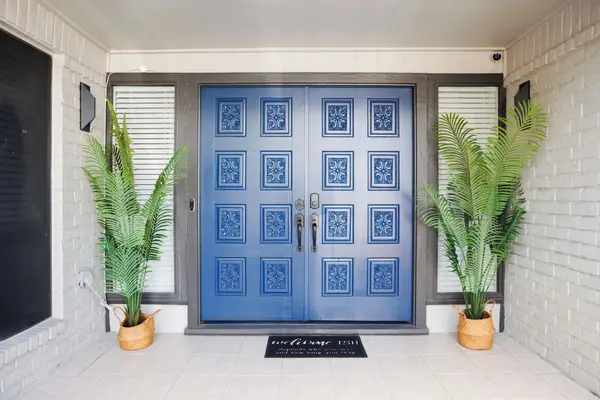 $379,995Active3 beds 3 baths2,228 sq. ft.
$379,995Active3 beds 3 baths2,228 sq. ft.11203 Briar Forest Drive, Houston, TX 77042
MLS# 33971872Listed by: REDFIN CORPORATION - New
 $675,000Active3 beds 3 baths2,823 sq. ft.
$675,000Active3 beds 3 baths2,823 sq. ft.14210 Flower Creek Lane, Houston, TX 77077
MLS# 65346295Listed by: UNITED REAL ESTATE - New
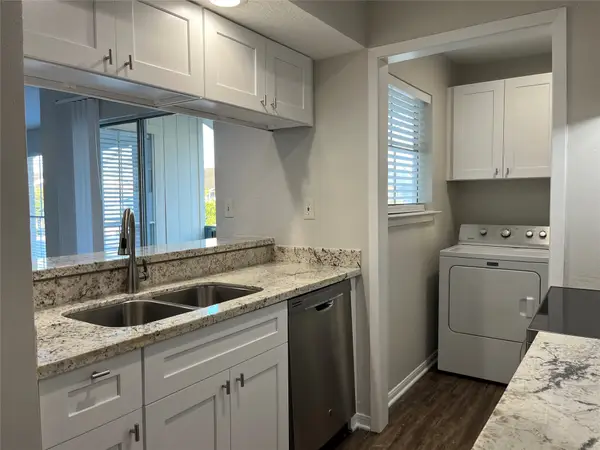 $125,000Active2 beds 2 baths1,001 sq. ft.
$125,000Active2 beds 2 baths1,001 sq. ft.250 El Dorado Boulevard #130, Houston, TX 77598
MLS# 65350548Listed by: PRINCE PROPERTIES, LLC - New
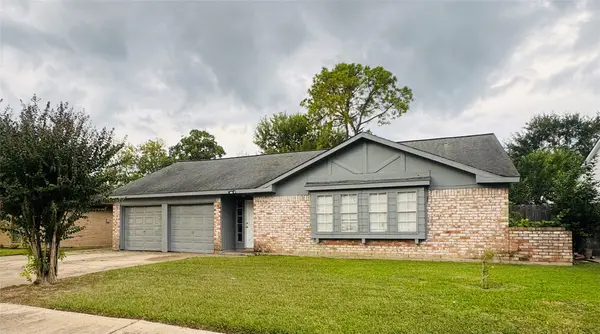 $160,000Active3 beds 2 baths1,556 sq. ft.
$160,000Active3 beds 2 baths1,556 sq. ft.11518 Larkdale Drive, Houston, TX 77099
MLS# 82931412Listed by: EXP REALTY LLC - New
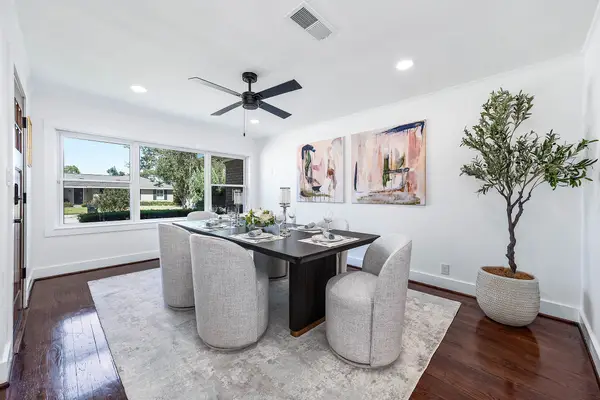 $635,000Active3 beds 2 baths1,723 sq. ft.
$635,000Active3 beds 2 baths1,723 sq. ft.6319 Woodbrook Lane, Houston, TX 77008
MLS# 95011136Listed by: EXP REALTY LLC - New
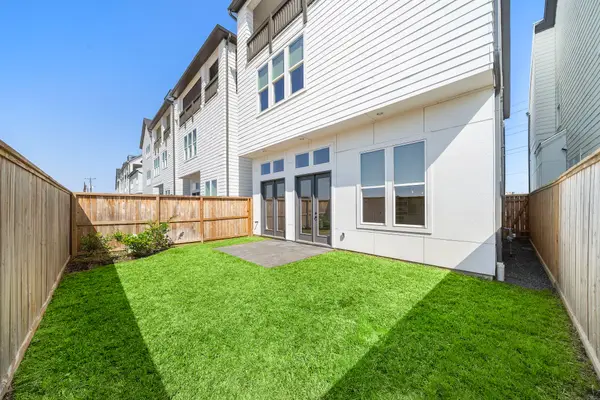 $750,000Active4 beds 4 baths2,838 sq. ft.
$750,000Active4 beds 4 baths2,838 sq. ft.1005 Golden Nectar, Houston, TX 77008
MLS# 19293747Listed by: INTOWN HOMES - New
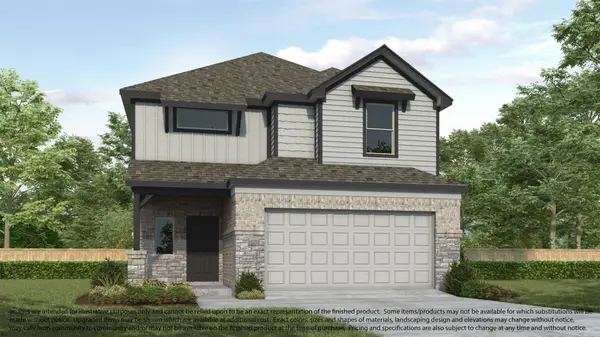 $431,170Active4 beds 4 baths2,214 sq. ft.
$431,170Active4 beds 4 baths2,214 sq. ft.18931 Baldcypress Basin Lane, Houston, TX 77084
MLS# 22121362Listed by: LONG LAKE LTD - New
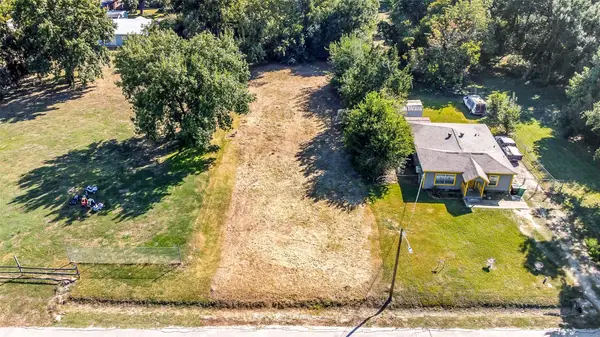 $170,000Active0.29 Acres
$170,000Active0.29 Acres5142 Clover Street, Houston, TX 77033
MLS# 25904643Listed by: STANFIELD PROPERTIES
