1411 Neptune Lane, Houston, TX 77062
Local realty services provided by:Better Homes and Gardens Real Estate Hometown
1411 Neptune Lane,Houston, TX 77062
$325,000
- 4 Beds
- 3 Baths
- 2,410 sq. ft.
- Single family
- Active
Listed by:kirk doughty
Office:orchard brokerage
MLS#:91828425
Source:HARMLS
Price summary
- Price:$325,000
- Price per sq. ft.:$134.85
- Monthly HOA dues:$5.42
About this home
OPEN HOUSE, SAT, 11/1, 1-3PM! This single-story 2,410 sq ft gem on a 10,200 sq ft lot boasts great curb appeal and a stunning updated kitchen with granite countertops, stone backsplash, SS appliances, double oven, two tone cabinetry with under lighting and soft-close drawers. Open-concept living shines in a spacious family room with a vaulted ceiling and dry bar complete with wine fridge. Enjoy a formal dining room plus 2 flex rooms (one off DR, & the other in Garage) for all your needs. Generous-sized secondary bedrooms feature ceiling fans & walk-in closets. Extra walk-in closet in hallway in addition to coat & linen closets. Out back, you will enjoy the oversized patio along with a huge back yard with a recent fence and above-ground pool! And if you ever want to upgrade to an in-ground pool in the future, you'll have plenty of space to build your ideal back-yard oasis!. ZONED TO A-RATED CLEAR LAKE CITY ELEMENTARY AND HIGH SCHOOL! Quick access to Highway 3, I-45 and Beltway 8!
Contact an agent
Home facts
- Year built:1965
- Listing ID #:91828425
- Updated:November 06, 2025 at 12:13 AM
Rooms and interior
- Bedrooms:4
- Total bathrooms:3
- Full bathrooms:2
- Half bathrooms:1
- Living area:2,410 sq. ft.
Heating and cooling
- Cooling:Central Air, Electric
- Heating:Central, Electric
Structure and exterior
- Roof:Composition
- Year built:1965
- Building area:2,410 sq. ft.
- Lot area:0.23 Acres
Schools
- High school:CLEAR LAKE HIGH SCHOOL
- Middle school:SPACE CENTER INTERMEDIATE SCHOOL
- Elementary school:CLEAR LAKE CITY ELEMENTARY SCHOOL
Utilities
- Sewer:Public Sewer
Finances and disclosures
- Price:$325,000
- Price per sq. ft.:$134.85
- Tax amount:$6,542 (2025)
New listings near 1411 Neptune Lane
- New
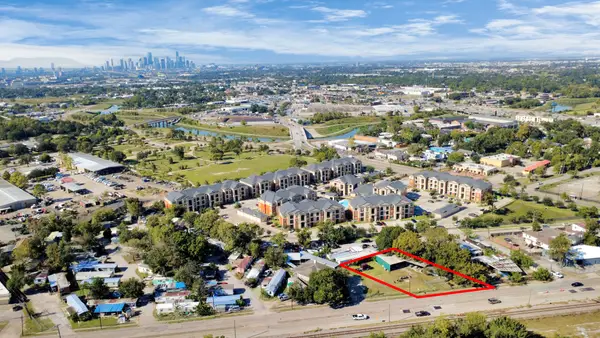 $350,000Active0.31 Acres
$350,000Active0.31 Acres6239 Griggs Road, Houston, TX 77023
MLS# 11366356Listed by: KODU REALTY, LLC - New
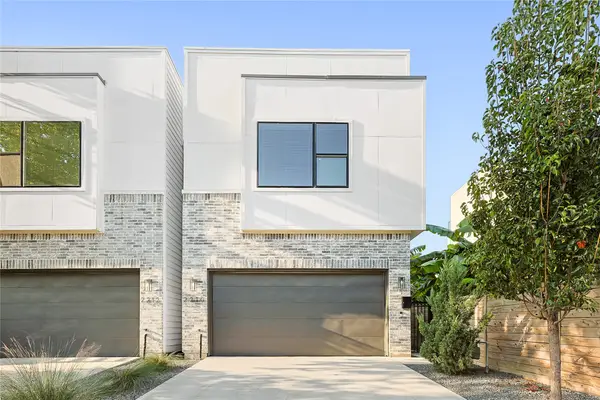 $415,000Active3 beds 3 baths1,758 sq. ft.
$415,000Active3 beds 3 baths1,758 sq. ft.2210 Berry Street, Houston, TX 77004
MLS# 16159432Listed by: TEXAS SIGNATURE REALTY - New
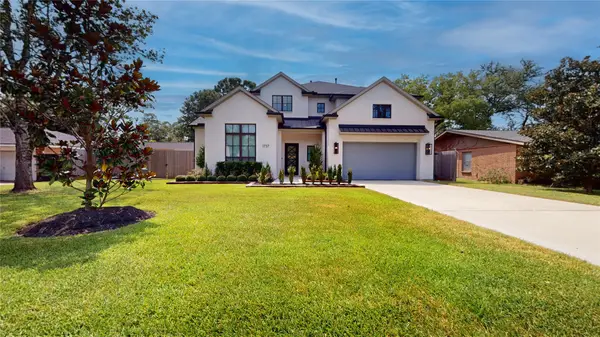 $1,350,000Active4 beds 4 baths3,633 sq. ft.
$1,350,000Active4 beds 4 baths3,633 sq. ft.1737 Parana Drive, Houston, TX 77080
MLS# 27935404Listed by: SUGAR LAND HOMES - New
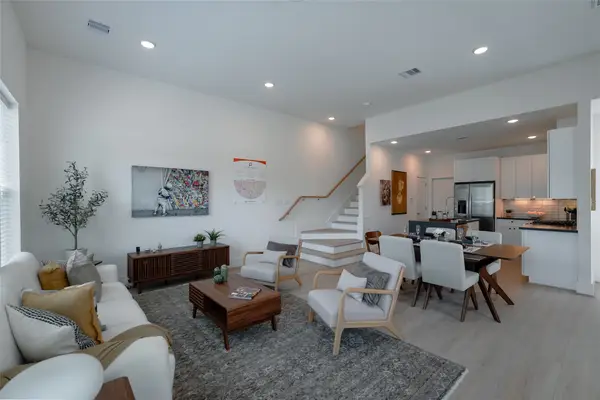 $349,000Active3 beds 3 baths1,668 sq. ft.
$349,000Active3 beds 3 baths1,668 sq. ft.864 Paul Quinn Street #G, Houston, TX 77091
MLS# 42597136Listed by: NAN & COMPANY PROPERTIES - CORPORATE OFFICE (HEIGHTS) - New
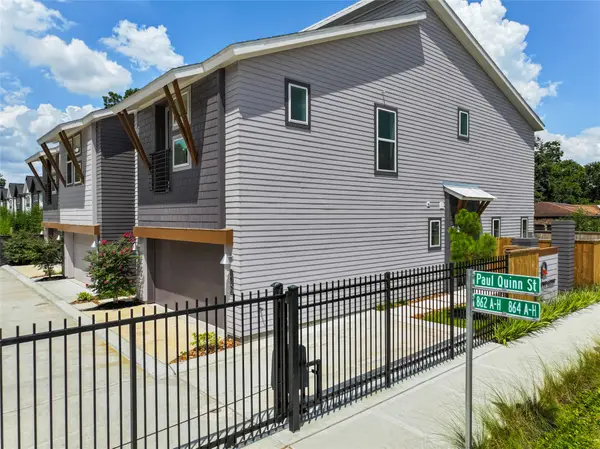 $349,000Active3 beds 3 baths1,668 sq. ft.
$349,000Active3 beds 3 baths1,668 sq. ft.862 Paul Quinn Street #A, Houston, TX 77091
MLS# 4524264Listed by: NAN & COMPANY PROPERTIES - CORPORATE OFFICE (HEIGHTS) - New
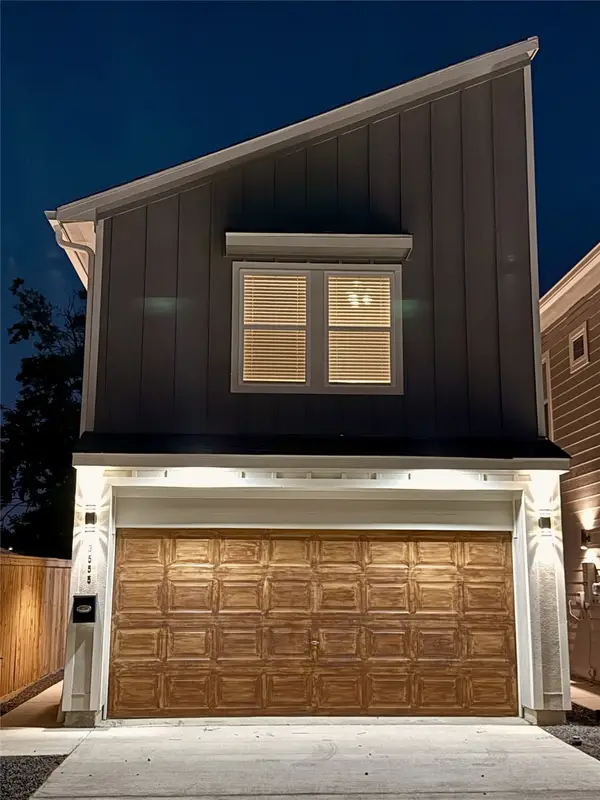 $329,800Active3 beds 3 baths1,672 sq. ft.
$329,800Active3 beds 3 baths1,672 sq. ft.3555 Noah Street, Houston, TX 77021
MLS# 49990021Listed by: BRECKER REALTY, LLC - New
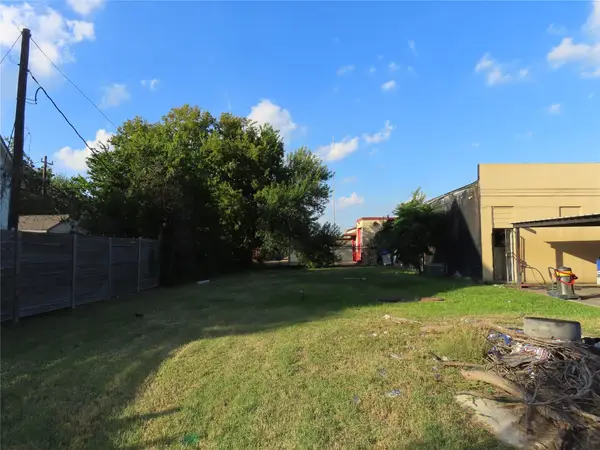 $90,000Active0 Acres
$90,000Active0 Acres11114 Cullen Blvd, Houston, TX 77047
MLS# 20816482Listed by: VIVE REALTY LLC - New
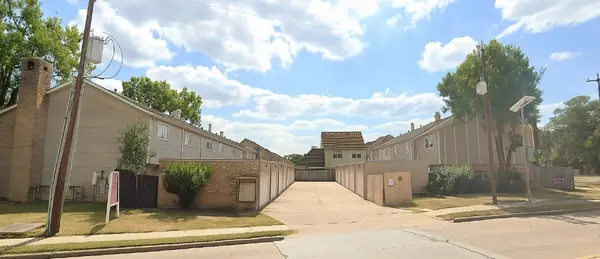 $2,300,000Active2 beds 2 baths15,120 sq. ft.
$2,300,000Active2 beds 2 baths15,120 sq. ft.1477 Springrock Lane #12, Houston, TX 77055
MLS# 39247279Listed by: OLYMPUS/NELSON PROPERTY MGMT. - New
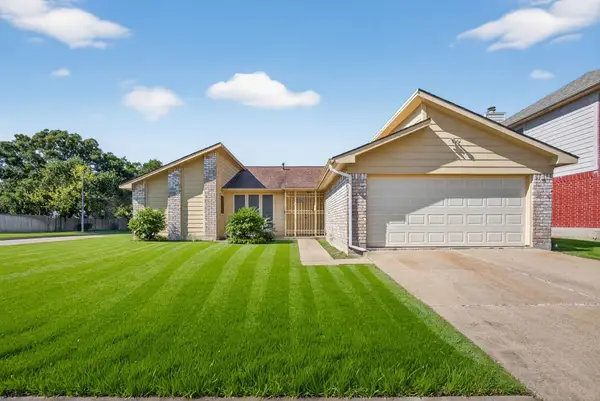 $240,000Active3 beds 2 baths1,697 sq. ft.
$240,000Active3 beds 2 baths1,697 sq. ft.11803 Inga Lane, Houston, TX 77064
MLS# 40092967Listed by: BK REAL ESTATE - New
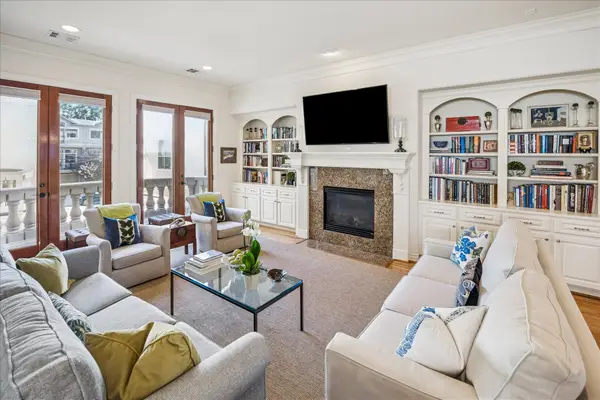 $749,900Active3 beds 4 baths3,108 sq. ft.
$749,900Active3 beds 4 baths3,108 sq. ft.2025 Park Street, Houston, TX 77019
MLS# 48553985Listed by: MARTHA TURNER SOTHEBY'S INTERNATIONAL REALTY
