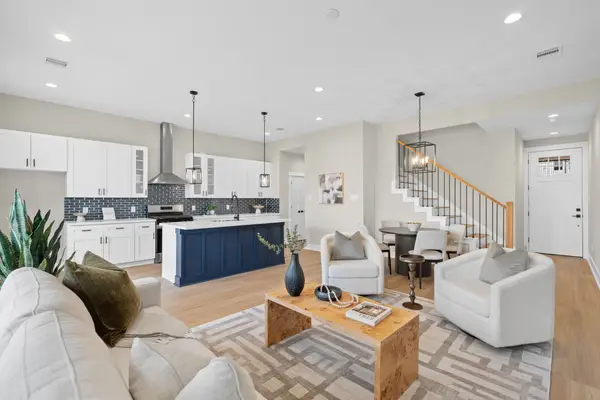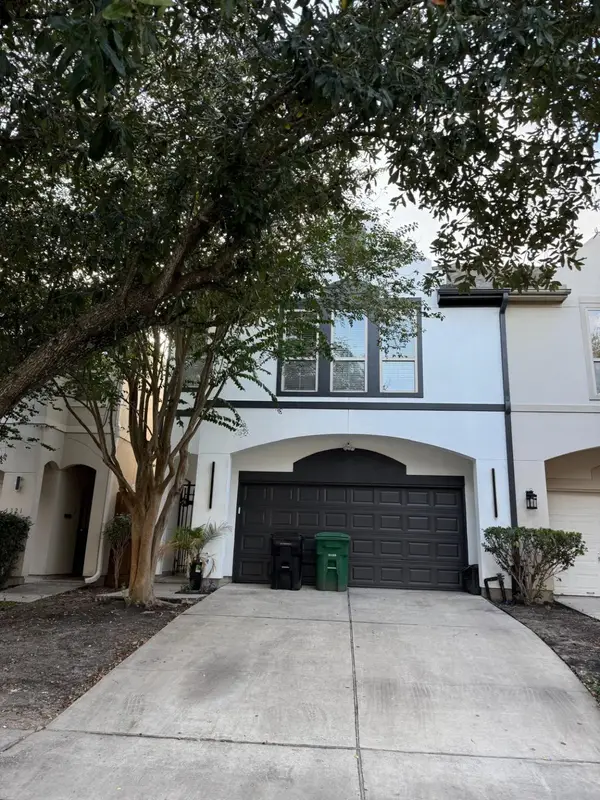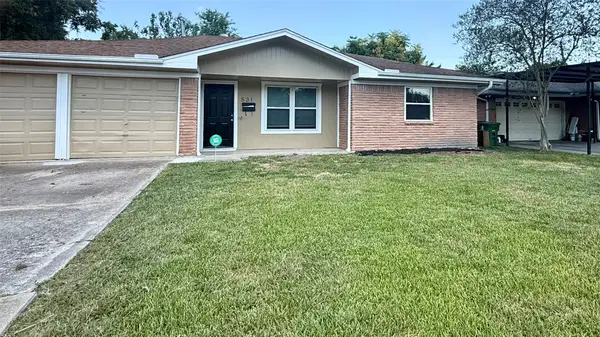1413 W 26th Street, Houston, TX 77008
Local realty services provided by:Better Homes and Gardens Real Estate Gary Greene
1413 W 26th Street,Houston, TX 77008
$515,000
- 3 Beds
- 4 Baths
- 2,524 sq. ft.
- Single family
- Active
Upcoming open houses
- Sat, Oct 0402:30 pm - 04:30 pm
Listed by:lizz sansone
Office:re/max fine properties
MLS#:54588653
Source:HARMLS
Price summary
- Price:$515,000
- Price per sq. ft.:$204.04
- Monthly HOA dues:$114.83
About this home
Fabulous free-standing home located in Shady Acres/Heights with first floor living and quick access to major freeways, shopping and dining. This open floor plan features a new roof, refinished hardwoods on first floor, high ceilings, crown moulding, Nest thermostats and a 220v outlet in garage. Family room has electric fireplace with herringbone tile surround, nearby half bath and opens to kitchen/dining with breakfast bar, pendant lighting, granite counters w/tile back splash, S/S appliances, gas range & refrigerator stays. Second floor has game/media room with 120" screen, projector & built-in speakers all included, access to second bath w/washer & dryer and balcony. Primary suite has space for a sitting area and luxurious bath has dual sinks, walk-in shower and oversized closet. Third floor has two bedrooms & bath. Entertain in the fenced backyard (5/24) with stamped concrete, artificial turf, string lights and grilling patio. HOA covers common grounds maintenance, water & trash.
Contact an agent
Home facts
- Year built:2002
- Listing ID #:54588653
- Updated:October 01, 2025 at 03:39 PM
Rooms and interior
- Bedrooms:3
- Total bathrooms:4
- Full bathrooms:3
- Half bathrooms:1
- Living area:2,524 sq. ft.
Heating and cooling
- Cooling:Central Air, Electric, Zoned
- Heating:Central, Gas, Zoned
Structure and exterior
- Roof:Composition
- Year built:2002
- Building area:2,524 sq. ft.
- Lot area:0.08 Acres
Schools
- High school:WALTRIP HIGH SCHOOL
- Middle school:HAMILTON MIDDLE SCHOOL (HOUSTON)
- Elementary school:SINCLAIR ELEMENTARY SCHOOL (HOUSTON)
Utilities
- Sewer:Public Sewer
Finances and disclosures
- Price:$515,000
- Price per sq. ft.:$204.04
- Tax amount:$10,022 (2024)
New listings near 1413 W 26th Street
- New
 $435,000Active4 beds 3 baths2,774 sq. ft.
$435,000Active4 beds 3 baths2,774 sq. ft.15242 Shapiro Springs Lane, Houston, TX 77095
MLS# 19194099Listed by: COLDWELL BANKER REALTY - GREATER NORTHWEST - New
 $165,000Active2 beds 1 baths912 sq. ft.
$165,000Active2 beds 1 baths912 sq. ft.4924 Park Drive, Houston, TX 77023
MLS# 21096826Listed by: POP REALTY - New
 $669,900Active3 beds 2 baths3,220 sq. ft.
$669,900Active3 beds 2 baths3,220 sq. ft.5821 & 5823 Highland Sun Lane, Houston, TX 77091
MLS# 25352824Listed by: WYNNWOOD GROUP - New
 $450,000Active3 beds 3 baths2,370 sq. ft.
$450,000Active3 beds 3 baths2,370 sq. ft.1002 Shepherd Oaks Drive, Houston, TX 77018
MLS# 27388988Listed by: COMPASS RE TEXAS, LLC - HOUSTON - New
 $369,900Active3 beds 4 baths1,911 sq. ft.
$369,900Active3 beds 4 baths1,911 sq. ft.5830 Highland Sun Lane, Houston, TX 77091
MLS# 3425031Listed by: WYNNWOOD GROUP - New
 $359,964Active4 beds 3 baths2,096 sq. ft.
$359,964Active4 beds 3 baths2,096 sq. ft.4214 Freeboard Lane, Houston, TX 77053
MLS# 37351667Listed by: EXP REALTY LLC - New
 $649,000Active3 beds 3 baths2,387 sq. ft.
$649,000Active3 beds 3 baths2,387 sq. ft.1323 Afton Street, Houston, TX 77055
MLS# 42441020Listed by: REALTY OF AMERICA, LLC - New
 $149,000Active2 beds 2 baths1,188 sq. ft.
$149,000Active2 beds 2 baths1,188 sq. ft.4423 Stassen Street, Houston, TX 77051
MLS# 43696890Listed by: MCCARLEY REALTY - New
 $254,999Active3 beds 2 baths1,390 sq. ft.
$254,999Active3 beds 2 baths1,390 sq. ft.531 Edgebrook Drive, Houston, TX 77034
MLS# 44137415Listed by: SES REAL ESTATE GROUP - New
 $349,900Active3 beds 3 baths1,772 sq. ft.
$349,900Active3 beds 3 baths1,772 sq. ft.5823 Highland Sun Lane, Houston, TX 77091
MLS# 54405239Listed by: WYNNWOOD GROUP
