14135 Kimberley Lane, Houston, TX 77079
Local realty services provided by:Better Homes and Gardens Real Estate Hometown
14135 Kimberley Lane,Houston, TX 77079
$780,000
- 3 Beds
- 3 Baths
- 1,968 sq. ft.
- Single family
- Pending
Listed by: valentina lares
Office: keller williams memorial
MLS#:62353052
Source:HARMLS
Price summary
- Price:$780,000
- Price per sq. ft.:$396.34
About this home
Welcome to this beautifully remodeled one-story home in sought-after Nottingham West, featuring 3 bedrooms, 2.5 baths, a private study, and zoning to Wilchester Elementary. The chef’s kitchen boasts a 48" Thermador range, custom cabinetry, quartz countertops, a spacious island, and open flow to the living and dining areas. A panoramic sliding door highlights the stunning backyard and covered patio—perfect for year-round enjoyment. The elegant living room offers a cathedral ceiling with skylights that fill the home with natural light. Situated on a corner lot beneath majestic oak trees, this home offers privacy and tranquility. Updates include roof (2025), upgraded whole-house generator (2025), water softener (2025), covered patio, half bath and mudroom addition (2023), plus a full remodel in 2018 with PEX plumbing, electrical, windows, bathrooms, kitchen, and flooring. Neighborhood pool and Nottingham Park just down the street. Seller is open to a 6-month lease-back.
Contact an agent
Home facts
- Year built:1965
- Listing ID #:62353052
- Updated:January 09, 2026 at 08:19 AM
Rooms and interior
- Bedrooms:3
- Total bathrooms:3
- Full bathrooms:2
- Half bathrooms:1
- Living area:1,968 sq. ft.
Heating and cooling
- Cooling:Attic Fan, Central Air, Electric
- Heating:Central, Electric, Gas
Structure and exterior
- Roof:Composition
- Year built:1965
- Building area:1,968 sq. ft.
- Lot area:0.18 Acres
Schools
- High school:STRATFORD HIGH SCHOOL (SPRING BRANCH)
- Middle school:SPRING FOREST MIDDLE SCHOOL
- Elementary school:WILCHESTER ELEMENTARY SCHOOL
Utilities
- Sewer:Public Sewer
Finances and disclosures
- Price:$780,000
- Price per sq. ft.:$396.34
- Tax amount:$12,656 (2025)
New listings near 14135 Kimberley Lane
- New
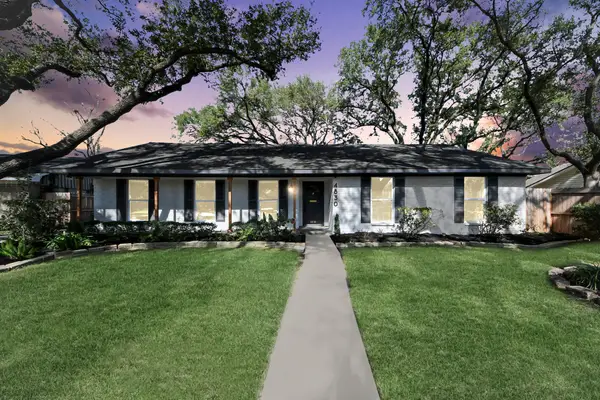 $449,999Active4 beds 2 baths2,131 sq. ft.
$449,999Active4 beds 2 baths2,131 sq. ft.4830 Omeara Drive, Houston, TX 77035
MLS# 40641747Listed by: SURGE REALTY - New
 $3,800,000Active4 beds 6 baths5,073 sq. ft.
$3,800,000Active4 beds 6 baths5,073 sq. ft.1801 Sunset Boulevard, Houston, TX 77005
MLS# 25853029Listed by: KELLER WILLIAMS REALTY METROPOLITAN - New
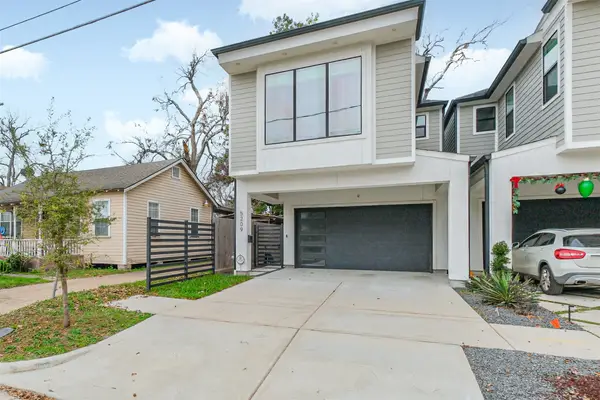 $490,000Active3 beds 3 baths2,006 sq. ft.
$490,000Active3 beds 3 baths2,006 sq. ft.5209 Gano Street, Houston, TX 77009
MLS# 47255985Listed by: COMPASS RE TEXAS, LLC - THE WOODLANDS - New
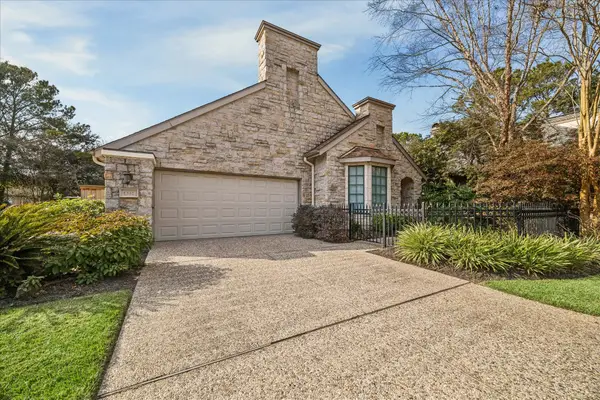 $494,900Active2 beds 3 baths2,548 sq. ft.
$494,900Active2 beds 3 baths2,548 sq. ft.1315 Avon Way, Houston, TX 77339
MLS# 54473754Listed by: EXP REALTY LLC - New
 $330,000Active3 beds 2 baths1,648 sq. ft.
$330,000Active3 beds 2 baths1,648 sq. ft.6238 Weststar Lane, Houston, TX 77072
MLS# 71517078Listed by: SHOWCASE PROPERTIES OF TEXAS - New
 $79,999Active2 beds 1 baths1,032 sq. ft.
$79,999Active2 beds 1 baths1,032 sq. ft.6500 Rampart Street #40, Houston, TX 77081
MLS# 20756016Listed by: PIRZADA VENTURES LLC - New
 $439,000Active3 beds 4 baths2,109 sq. ft.
$439,000Active3 beds 4 baths2,109 sq. ft.964 Ford Pines Lane, Houston, TX 77091
MLS# 31250447Listed by: COLDWELL BANKER REALTY - HEIGHTS - New
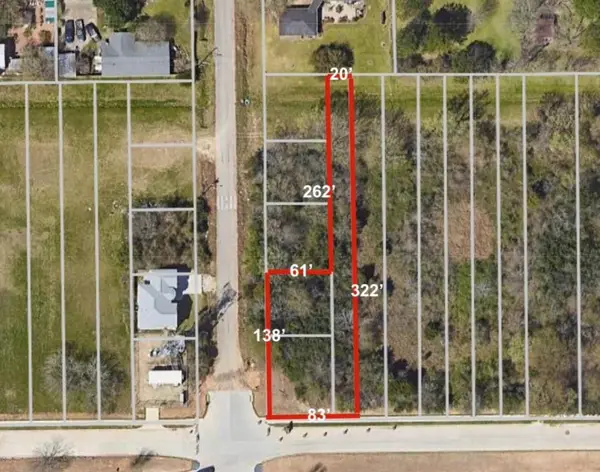 $200,000Active0.15 Acres
$200,000Active0.15 AcresTBD Randolph Street, Houston, TX 77075
MLS# 41148659Listed by: KINGFAY INC - New
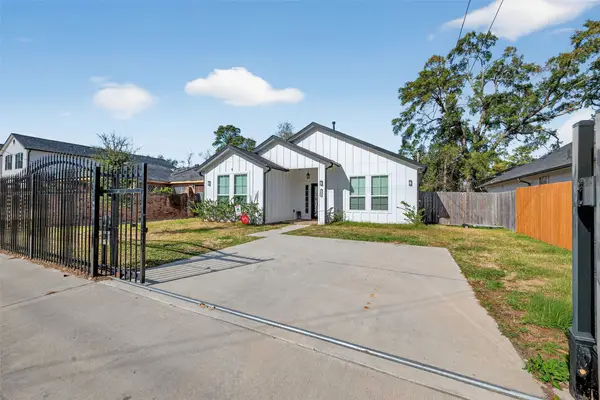 $285,000Active3 beds 2 baths1,527 sq. ft.
$285,000Active3 beds 2 baths1,527 sq. ft.5121 Firnat Street, Houston, TX 77016
MLS# 90327353Listed by: KELLER WILLIAMS MEMORIAL - New
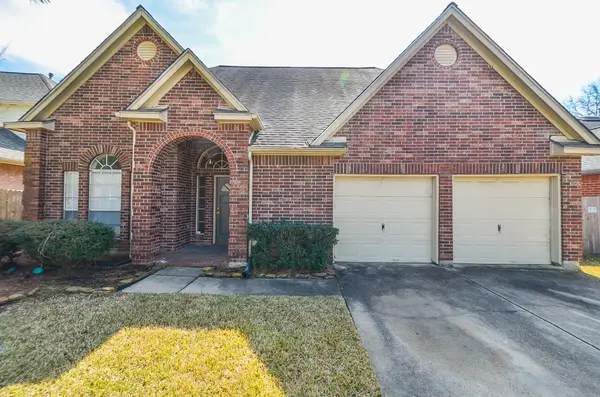 $310,000Active4 beds 3 baths2,912 sq. ft.
$310,000Active4 beds 3 baths2,912 sq. ft.17935 Western Pass Lane, Houston, TX 77095
MLS# 96313300Listed by: KELLER WILLIAMS REALTY PROFESSIONALS
