1414 W 34th 1/2 Street, Houston, TX 77018
Local realty services provided by:Better Homes and Gardens Real Estate Hometown
1414 W 34th 1/2 Street,Houston, TX 77018
$485,000
- 3 Beds
- 3 Baths
- 2,233 sq. ft.
- Single family
- Pending
Listed by: ann tran, kimchi nguyen
Office: ann d. tran, broker
MLS#:44571608
Source:HARMLS
Price summary
- Price:$485,000
- Price per sq. ft.:$217.2
- Monthly HOA dues:$82.92
About this home
Experience modern elegance in this stunning new construction home, ideally located in the gated community of Park View by Luminous Homes. Thoughtfully designed for comfort and style, this residence features soaring 10-foot ceilings on the first floor and a dramatic two-story ceiling in the living room, creating a bright, open atmosphere. The main level offers seamless flow between the kitchen, dining, and living areas—perfect for entertaining or everyday living. The gourmet kitchen boasts sleek cabinetry, premium stainless steel appliances, and a quartz waterfall island that adds both beauty and functionality. Upstairs, the expansive primary suite provides a serene escape with generous space, while the third floor includes two bedrooms connected by a chic Hollywood-style bathroom, ideal for family or guests. This home showcases exceptional craftsmanship and refined modern design. Note: Images shown are for illustrative purposes only and represent the builder's intended vision.
Contact an agent
Home facts
- Year built:2025
- Listing ID #:44571608
- Updated:February 22, 2026 at 08:16 AM
Rooms and interior
- Bedrooms:3
- Total bathrooms:3
- Full bathrooms:2
- Half bathrooms:1
- Living area:2,233 sq. ft.
Heating and cooling
- Cooling:Central Air, Electric
- Heating:Central, Gas
Structure and exterior
- Roof:Composition
- Year built:2025
- Building area:2,233 sq. ft.
- Lot area:0.05 Acres
Schools
- High school:WALTRIP HIGH SCHOOL
- Middle school:BLACK MIDDLE SCHOOL
- Elementary school:GARDEN OAKS ELEMENTARY SCHOOL
Utilities
- Sewer:Public Sewer
Finances and disclosures
- Price:$485,000
- Price per sq. ft.:$217.2
- Tax amount:$1,304 (2024)
New listings near 1414 W 34th 1/2 Street
 $2,800,000Pending4 beds 5 baths4,189 sq. ft.
$2,800,000Pending4 beds 5 baths4,189 sq. ft.2715 Robinhood Street, Houston, TX 77005
MLS# 98287282Listed by: COMPASS RE TEXAS, LLC - HOUSTON- New
 $120,000Active0.26 Acres
$120,000Active0.26 Acres3902 Glenheather Drive, Houston, TX 77068
MLS# 69579044Listed by: BLUEROOF REAL ESTATE - New
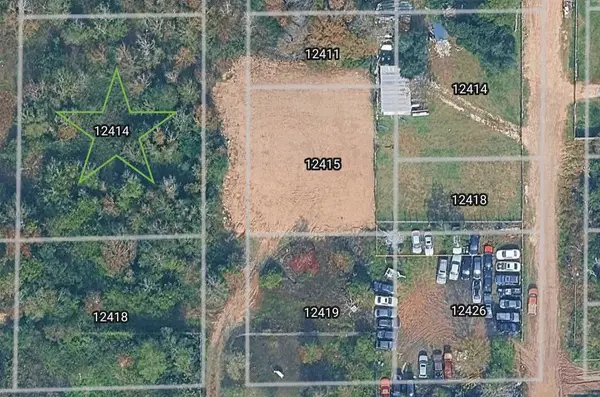 $105,000Active0.34 Acres
$105,000Active0.34 Acres0 Donna Street Street, Houston, TX 77048
MLS# 74118145Listed by: WALZEL PROPERTIES - CORPORATE OFFICE - New
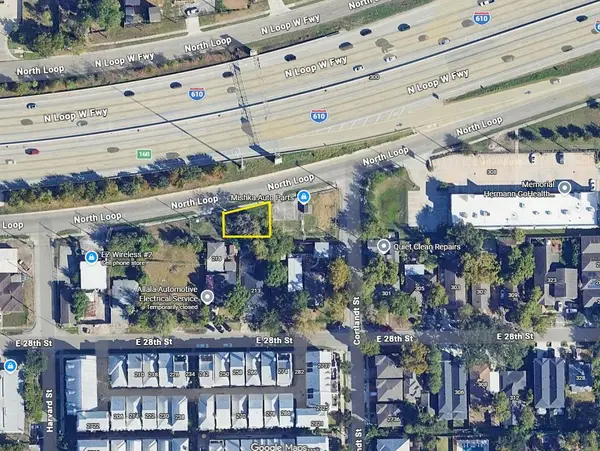 $130,000Active0.07 Acres
$130,000Active0.07 Acres0 N Loop E E, Houston, TX 77008
MLS# 18907695Listed by: JLA REALTY - New
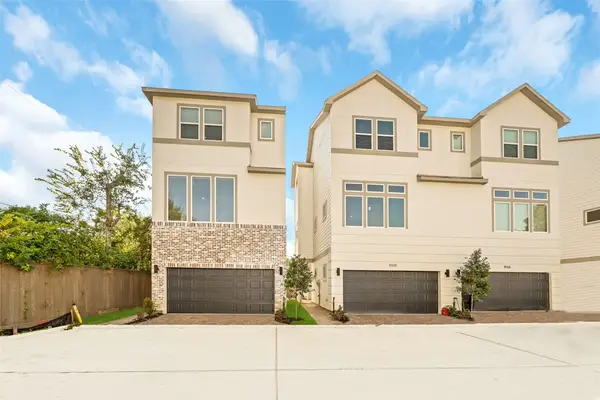 $390,000Active3 beds 4 baths2,020 sq. ft.
$390,000Active3 beds 4 baths2,020 sq. ft.4510 Trevor Park Lane, Houston, TX 77018
MLS# 21595159Listed by: MONARCH & CO - New
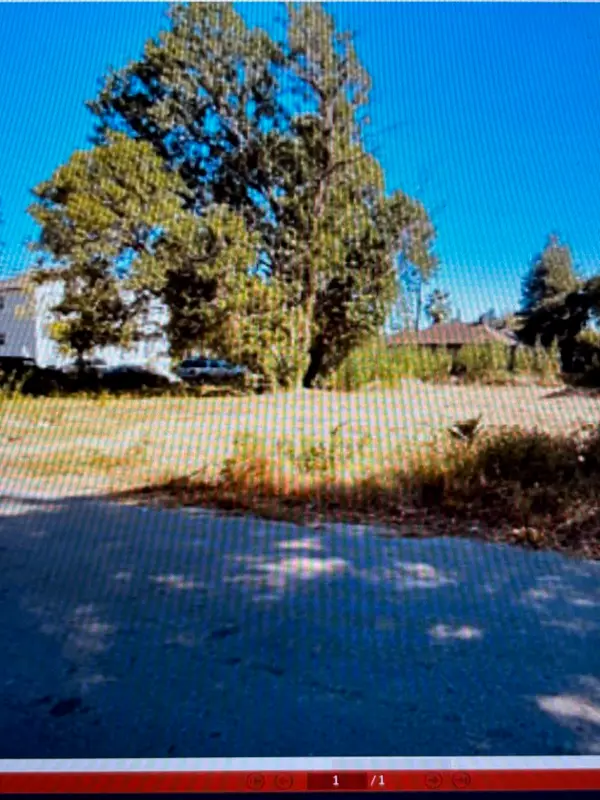 $195,000Active0.23 Acres
$195,000Active0.23 Acres3510 Campbell Street, Houston, TX 77026
MLS# 29883779Listed by: ASPIRE REAL ESTATE - New
 $220,000Active3 beds 2 baths1,306 sq. ft.
$220,000Active3 beds 2 baths1,306 sq. ft.5126 Hull Street, Houston, TX 77021
MLS# 32921631Listed by: LPT REALTY, LLC - New
 $250,000Active3 beds 2 baths1,964 sq. ft.
$250,000Active3 beds 2 baths1,964 sq. ft.7234 Bywood Street, Houston, TX 77028
MLS# 3422699Listed by: SPRING BRANCH REALTY - New
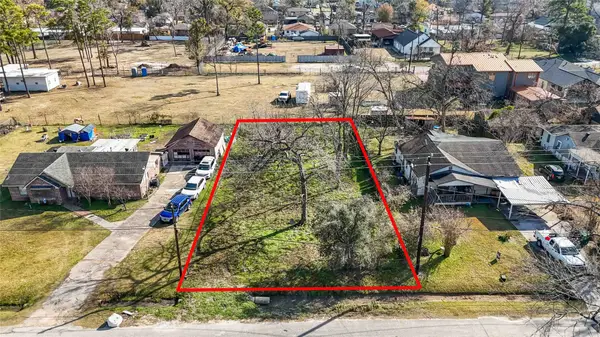 $85,000Active0.22 Acres
$85,000Active0.22 Acres8926 Heatherside Street, Houston, TX 77016
MLS# 34722212Listed by: ERNESTO GREY - New
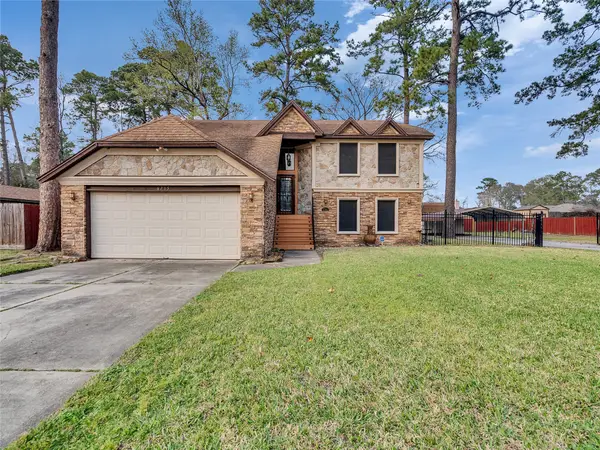 $374,999Active3 beds 3 baths2,433 sq. ft.
$374,999Active3 beds 3 baths2,433 sq. ft.6715 Sandy Oaks Drive, Houston, TX 77050
MLS# 36590401Listed by: RE/MAX UNIVERSAL

