1415 Crocker Street, Houston, TX 77019
Local realty services provided by:Better Homes and Gardens Real Estate Hometown
1415 Crocker Street,Houston, TX 77019
$999,900
- 4 Beds
- 4 Baths
- 3,770 sq. ft.
- Single family
- Active
Upcoming open houses
- Sat, Jan 1012:00 pm - 02:00 pm
Listed by: blake vincent
Office: dux realty, llc.
MLS#:38617566
Source:HARMLS
Price summary
- Price:$999,900
- Price per sq. ft.:$265.23
About this home
Spectacular modern home built by Drake Custom Homes & designed by award-winning AIA Architect, James Evans of Collaborative Design Works. This home sits on a broader lot, & you can feel the difference when you walk in the front door. This gracious 4-bed, 3.5-bathroom home comprises 3770sf of interior space, including a 1st floor living area. An elegant palette & finishes create a sophisticated tone. The private entrance leads to a beautiful, oversized blue door and entry. You are immediately greeted with high ceilings and oversized windows. The grandeur of the main level features an open chef's kitchen w/ Thermador Appliances and Quartz countertops, living room with wet bar, sliding doors that lead to the porch and backyard. The 2nd floor features (2) generously sized bedrooms and the Master Suite with a private terrace. The 3rd floor features an additional bedroom and the Game Room w/ wet bar and Terrace w/ gas fireplace. Call today to set up a private viewing of this unique offering.
Contact an agent
Home facts
- Year built:2019
- Listing ID #:38617566
- Updated:January 10, 2026 at 09:06 PM
Rooms and interior
- Bedrooms:4
- Total bathrooms:4
- Full bathrooms:3
- Half bathrooms:1
- Living area:3,770 sq. ft.
Heating and cooling
- Cooling:Central Air, Electric, Zoned
- Heating:Central, Gas, Zoned
Structure and exterior
- Roof:Composition
- Year built:2019
- Building area:3,770 sq. ft.
Schools
- High school:LAMAR HIGH SCHOOL (HOUSTON)
- Middle school:GREGORY-LINCOLN MIDDLE SCHOOL
- Elementary school:WILLIAM WHARTON K-8 DUAL LANGUAGE ACADEMY
Utilities
- Sewer:Public Sewer
Finances and disclosures
- Price:$999,900
- Price per sq. ft.:$265.23
New listings near 1415 Crocker Street
- New
 $700,000Active4 beds 5 baths3,032 sq. ft.
$700,000Active4 beds 5 baths3,032 sq. ft.6134 Cottage Grove Lake Drive, Houston, TX 77007
MLS# 18181281Listed by: INTOWN HOMES - New
 $100,000Active0.16 Acres
$100,000Active0.16 Acres4817 Paula Street, Houston, TX 77033
MLS# 45239078Listed by: KELLER WILLIAMS SIGNATURE - New
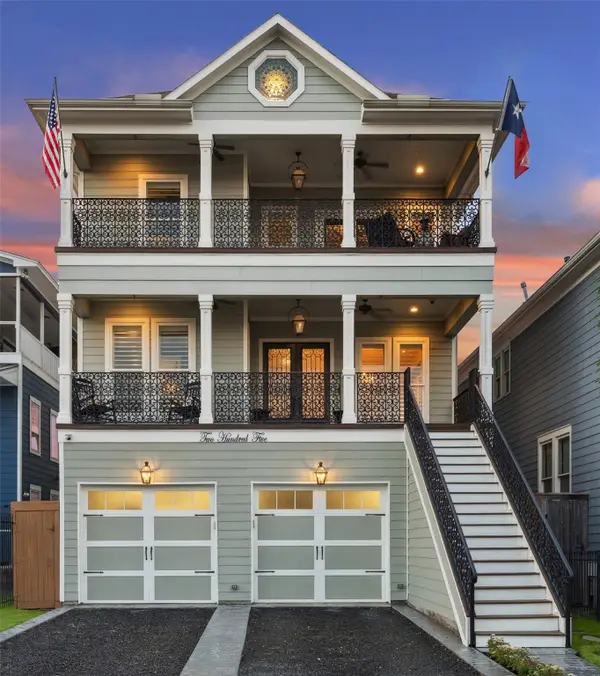 $1,600,000Active6 beds 5 baths3,939 sq. ft.
$1,600,000Active6 beds 5 baths3,939 sq. ft.205 W 24th Street, Houston, TX 77008
MLS# 89594260Listed by: THE REYNA GROUP - New
 $569,000Active3 beds 4 baths2,408 sq. ft.
$569,000Active3 beds 4 baths2,408 sq. ft.3028 Lamar Street, Houston, TX 77003
MLS# 97457620Listed by: DISTRICT PROPERTIES - New
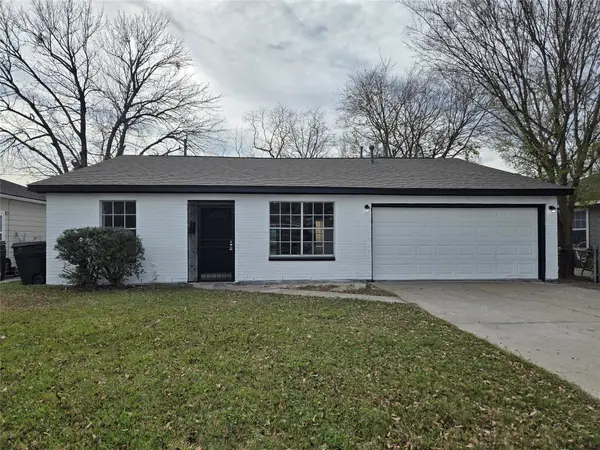 $234,900Active3 beds 2 baths1,620 sq. ft.
$234,900Active3 beds 2 baths1,620 sq. ft.8754 Guinevere Street, Houston, TX 77029
MLS# 14200837Listed by: DAVID BROWN PROPERTIES - Open Sun, 11am to 5pmNew
 $452,415Active4 beds 4 baths2,250 sq. ft.
$452,415Active4 beds 4 baths2,250 sq. ft.1212 Highland Row Lane, Houston, TX 77091
MLS# 14310116Listed by: CITYSIDE HOMES - Open Sun, 2 to 4pmNew
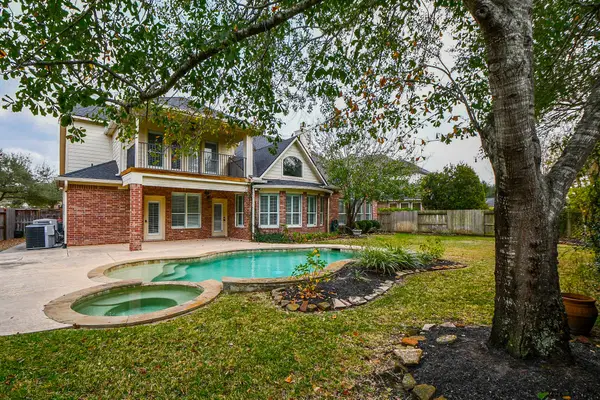 $699,900Active5 beds 5 baths4,007 sq. ft.
$699,900Active5 beds 5 baths4,007 sq. ft.12042 Bolero Point Lane, Houston, TX 77041
MLS# 19391086Listed by: RE/MAX SIGNATURE - New
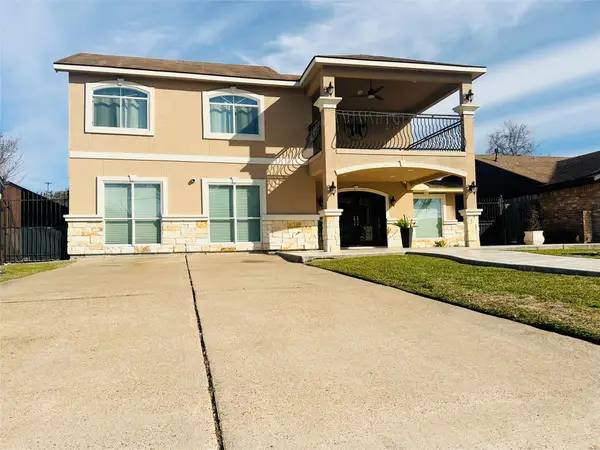 $315,000Active4 beds 3 baths2,018 sq. ft.
$315,000Active4 beds 3 baths2,018 sq. ft.10518 Pleasanton Drive, Houston, TX 77038
MLS# 44710711Listed by: MICASAPOSIBLE - New
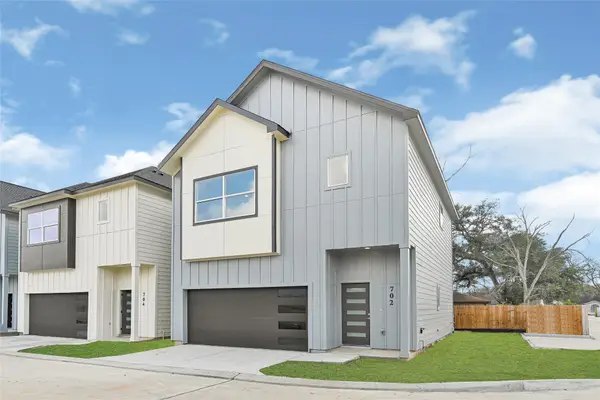 $295,900Active3 beds 3 baths1,462 sq. ft.
$295,900Active3 beds 3 baths1,462 sq. ft.704 Savonna, Houston, TX 77095
MLS# 46825919Listed by: MONARCH & CO - New
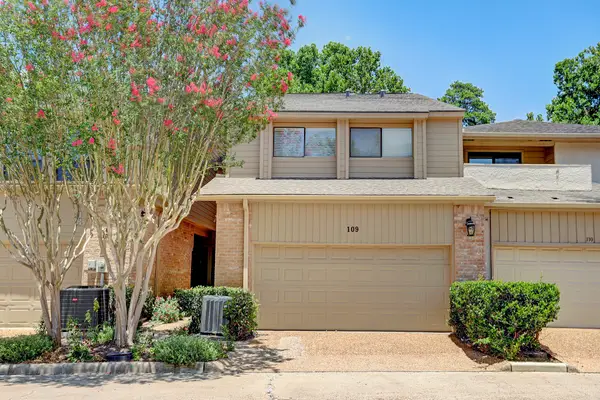 $551,250Active3 beds 3 baths2,625 sq. ft.
$551,250Active3 beds 3 baths2,625 sq. ft.12625 Memorial Drive #109, Houston, TX 77024
MLS# 49355157Listed by: COMPASS RE TEXAS, LLC - HOUSTON
