1422 Saddlecreek Drive, Houston, TX 77090
Local realty services provided by:Better Homes and Gardens Real Estate Gary Greene
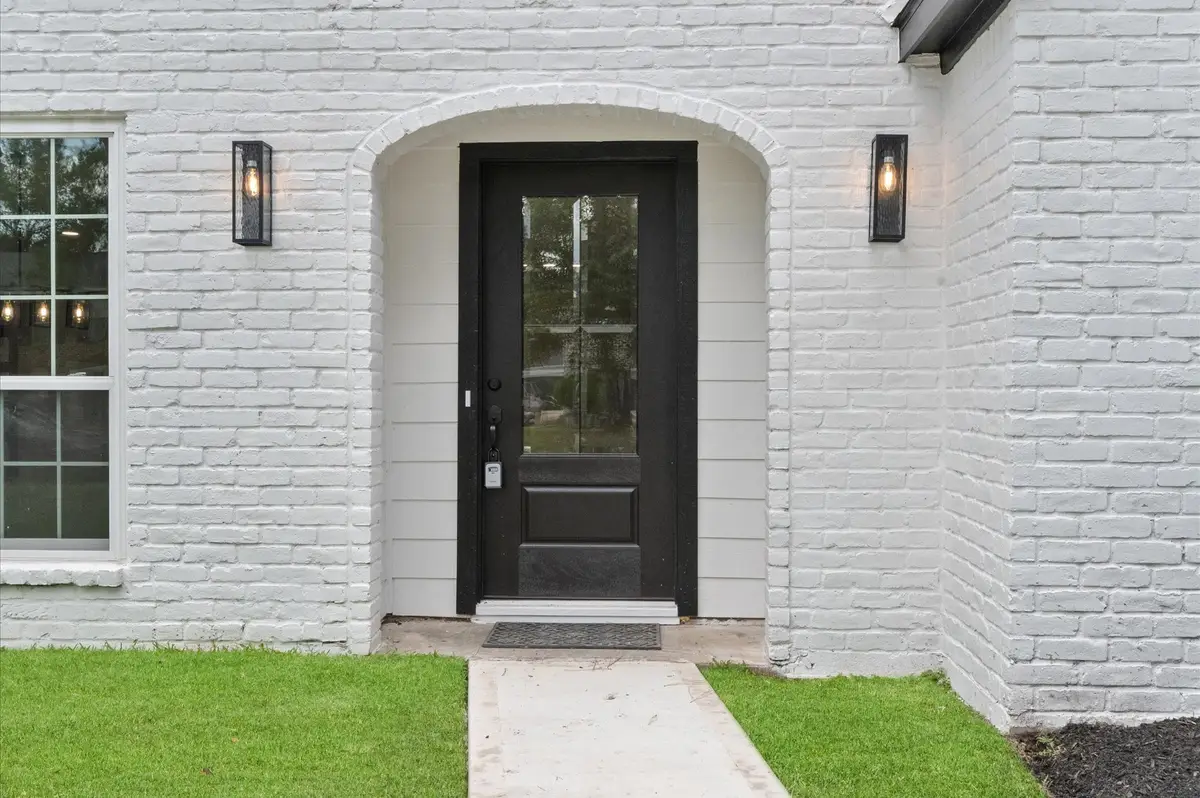
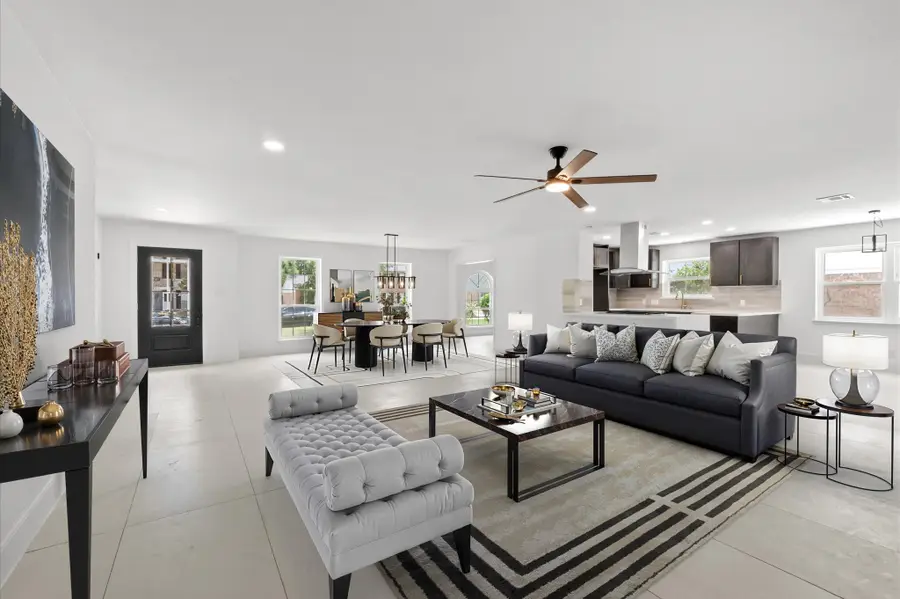

1422 Saddlecreek Drive,Houston, TX 77090
$399,900
- 4 Beds
- 3 Baths
- 3,825 sq. ft.
- Single family
- Active
Listed by:rebecca vera
Office:lpt realty, llc.
MLS#:62346960
Source:HARMLS
Price summary
- Price:$399,900
- Price per sq. ft.:$104.55
- Monthly HOA dues:$45.83
About this home
This beautifully renovated 4/5 bedroom, 2.5 bathroom home in the sought-after Saddlecreek Drive neighborhood offers spacious living areas, modern updates, and timeless charm. Formal living and dining room for elegant entertaining and a large family room with a cozy fireplace. A flex space overlooks the backyard, provides many options to personalize this space. The kitchen boasts new custom cabinets, beautiful countertops, and a modern backsplash, making it a chef’s dream both stylish and functional. Additional features include new tile flooring and carpeting throughout. The roof was replaced in 2017 and comes with a lifetime warranty, while new insulation (2017) and Hardie Plank siding improve both energy efficiency and curb appeal. New electrical wiring, outlets, light fixtures, and ceiling fans throughout the home enhance comfort and modern living. Updated PEX plumbing, new shower faucets, and a newly lined master shower pan add to the home's appeal. This home has never flooded.
Contact an agent
Home facts
- Year built:1968
- Listing Id #:62346960
- Updated:August 17, 2025 at 11:42 AM
Rooms and interior
- Bedrooms:4
- Total bathrooms:3
- Full bathrooms:2
- Half bathrooms:1
- Living area:3,825 sq. ft.
Heating and cooling
- Cooling:Central Air, Electric
- Heating:Central, Gas
Structure and exterior
- Roof:Composition
- Year built:1968
- Building area:3,825 sq. ft.
- Lot area:0.23 Acres
Schools
- High school:WESTFIELD HIGH SCHOOL
- Middle school:EDWIN M WELLS MIDDLE SCHOOL
- Elementary school:PONDEROSA ELEMENTARY SCHOOL
Utilities
- Sewer:Public Sewer
Finances and disclosures
- Price:$399,900
- Price per sq. ft.:$104.55
- Tax amount:$5,889 (2024)
New listings near 1422 Saddlecreek Drive
- New
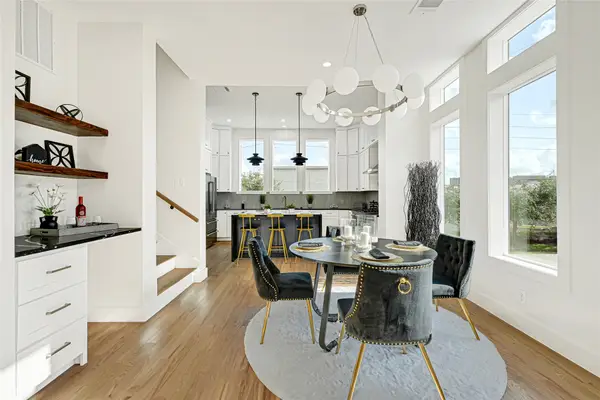 $650,000Active3 beds 4 baths2,494 sq. ft.
$650,000Active3 beds 4 baths2,494 sq. ft.5619 Val Verde Street, Houston, TX 77057
MLS# 18417173Listed by: EXP REALTY LLC - New
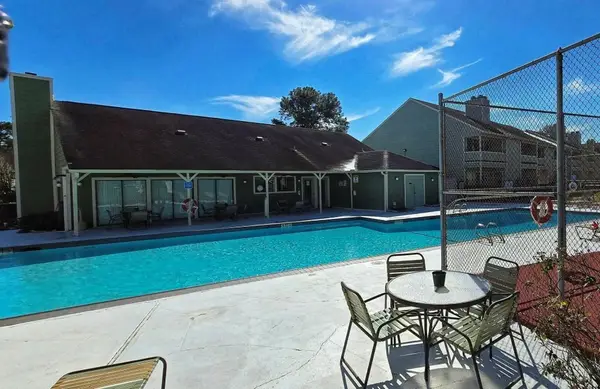 $104,800Active1 beds 1 baths989 sq. ft.
$104,800Active1 beds 1 baths989 sq. ft.14777 Wunderlich Drive #2106, Houston, TX 77069
MLS# 85738762Listed by: TEXAS SIGNATURE REALTY - New
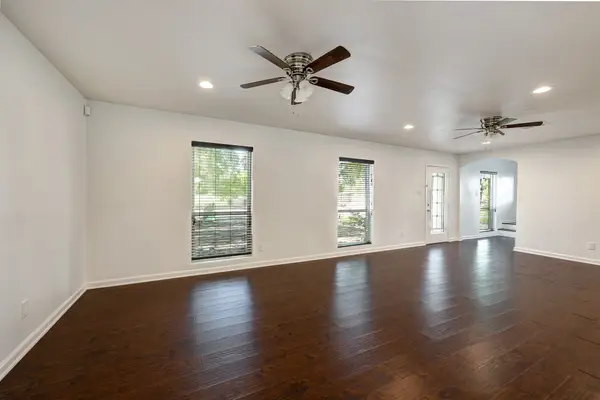 $295,000Active4 beds 3 baths2,240 sq. ft.
$295,000Active4 beds 3 baths2,240 sq. ft.5911 W West Bellfort Avenue, Houston, TX 77035
MLS# 47708753Listed by: ORCHARD BROKERAGE - New
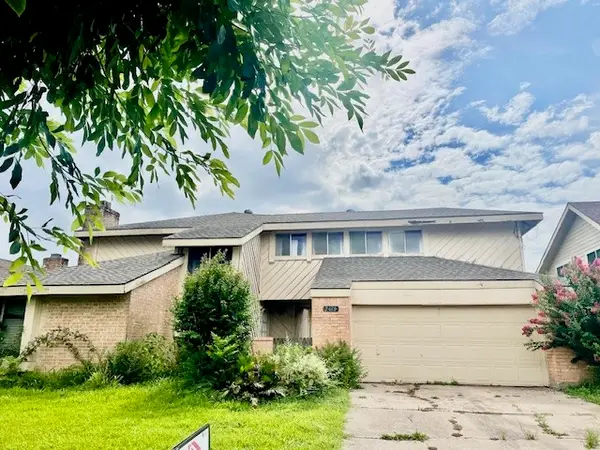 $232,000Active4 beds 3 baths2,237 sq. ft.
$232,000Active4 beds 3 baths2,237 sq. ft.7610 Timberway Lane, Houston, TX 77072
MLS# 59952032Listed by: TEXAS SIGNATURE REALTY - New
 $189,000Active3 beds 2 baths1,272 sq. ft.
$189,000Active3 beds 2 baths1,272 sq. ft.16335 Brinkwood Drive, Houston, TX 77090
MLS# 87113296Listed by: ROSS AND MARSHALL REALTY - New
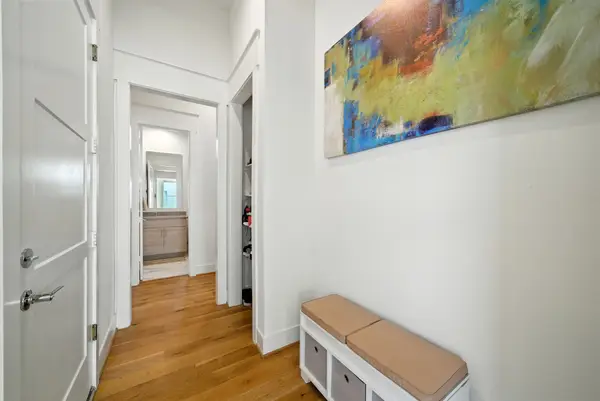 $626,000Active4 beds 3 baths2,862 sq. ft.
$626,000Active4 beds 3 baths2,862 sq. ft.3302 Cardinal Crest Lane, Houston, TX 77080
MLS# 12214804Listed by: WHITE HOUSE GLOBAL PROPERTIES - New
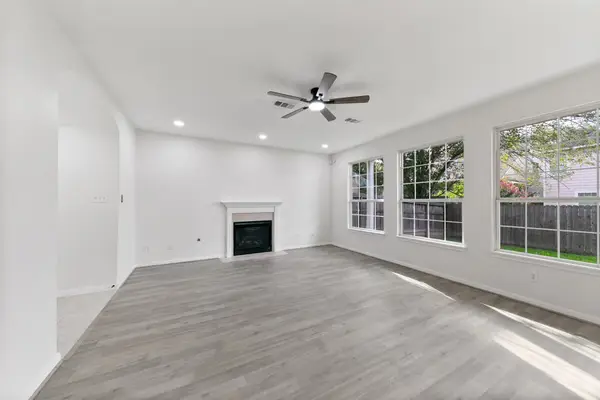 $249,000Active3 beds 3 baths1,456 sq. ft.
$249,000Active3 beds 3 baths1,456 sq. ft.4444 Victory Drive #25, Houston, TX 77088
MLS# 35073092Listed by: KELLER WILLIAMS MEMORIAL - New
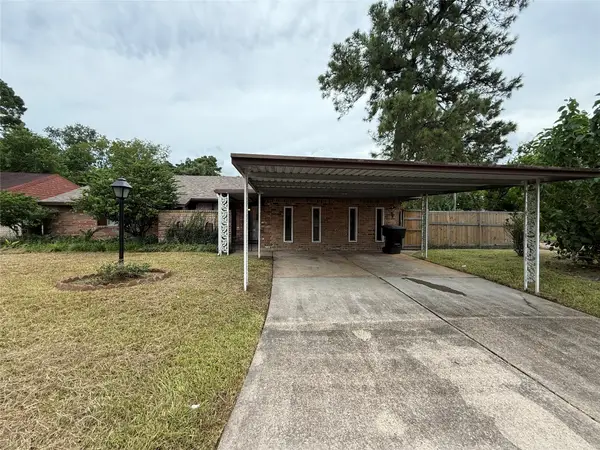 $239,995Active4 beds 3 baths1,779 sq. ft.
$239,995Active4 beds 3 baths1,779 sq. ft.6502 Leedale Street, Houston, TX 77016
MLS# 30075970Listed by: NC DEVELOPMENT GROUP INC - New
 $205,000Active1 beds 1 baths641 sq. ft.
$205,000Active1 beds 1 baths641 sq. ft.3231 Allen Parkway #6102, Houston, TX 77019
MLS# 47645797Listed by: APEX BROKERAGE, LLC - New
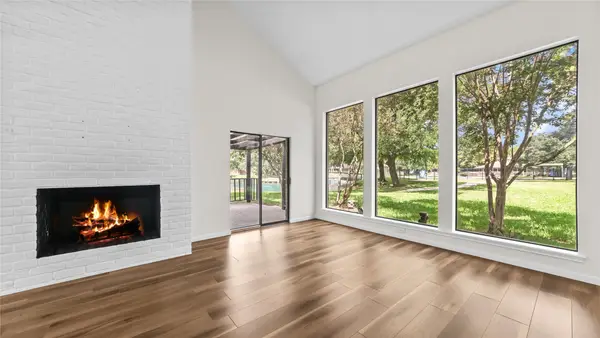 $385,000Active4 beds 3 baths3,040 sq. ft.
$385,000Active4 beds 3 baths3,040 sq. ft.175 Old Bridge Lake, Houston, TX 77069
MLS# 49420971Listed by: COLDWELL BANKER REALTY - LAKE CONROE/WILLIS
