14223 Kellywood Lane, Houston, TX 77079
Local realty services provided by:Better Homes and Gardens Real Estate Gary Greene
14223 Kellywood Lane,Houston, TX 77079
$1,195,000
- 5 Beds
- 4 Baths
- 3,162 sq. ft.
- Single family
- Active
Upcoming open houses
- Sun, Oct 0502:00 pm - 04:00 pm
Listed by:tabatha urech
Office:martha turner sotheby's international realty
MLS#:78125342
Source:HARMLS
Price summary
- Price:$1,195,000
- Price per sq. ft.:$377.93
- Monthly HOA dues:$100
About this home
Unbeatable opportunity in sought-after Nottingham Forest! Situated on a spacious corner lot with mature landscaping, this stately 5-bedroom, 3.5-bath home offers stunning curb appeal and an ideal floorplan. Formal living and dining rooms lead to a generous family room overlooking the backyard. The kitchen boasts a gas cooktop, double ovens & walk-in pantry. A side entrance opens to a large mudroom with built-ins and a powder bath. Downstairs also features an oversized utility room with a sink, folding counter + ample storage. Primary suite includes a marble-accented bath, dual vanities and large walk-in closet. Upstairs: Four spacious bedrooms and two full baths. Enjoy a covered patio with a built-in gas grill—perfect for entertaining. Remodeled in 2018 and recent updates include Roof(2024), HVAC Condenser(2023), Water Heater(2018). Walking distance to MWE, NF Club & Terry Hershey Park and zoned to top-rated SBISD schools. All Info per Seller.
Contact an agent
Home facts
- Year built:1965
- Listing ID #:78125342
- Updated:October 03, 2025 at 09:09 PM
Rooms and interior
- Bedrooms:5
- Total bathrooms:4
- Full bathrooms:3
- Half bathrooms:1
- Living area:3,162 sq. ft.
Heating and cooling
- Cooling:Central Air, Electric, Zoned
- Heating:Central, Electric, Zoned
Structure and exterior
- Roof:Composition
- Year built:1965
- Building area:3,162 sq. ft.
- Lot area:0.21 Acres
Schools
- High school:STRATFORD HIGH SCHOOL (SPRING BRANCH)
- Middle school:SPRING FOREST MIDDLE SCHOOL
- Elementary school:MEADOW WOOD ELEMENTARY SCHOOL
Utilities
- Sewer:Public Sewer
Finances and disclosures
- Price:$1,195,000
- Price per sq. ft.:$377.93
- Tax amount:$23,652 (2025)
New listings near 14223 Kellywood Lane
- New
 $303,990Active4 beds 3 baths2,260 sq. ft.
$303,990Active4 beds 3 baths2,260 sq. ft.6140 Emperor Pines Trail, Porter, TX 77365
MLS# 15365649Listed by: STARLIGHT HOMES - New
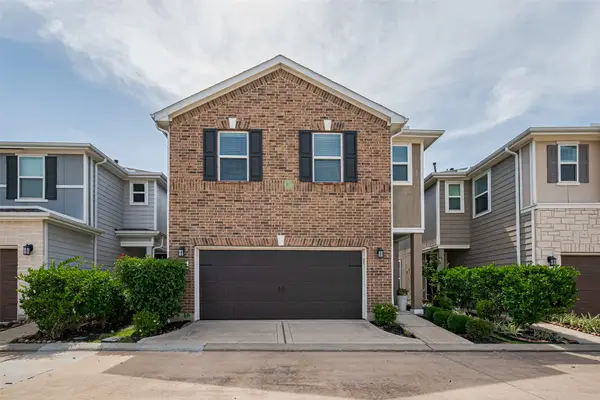 $399,900Active4 beds 3 baths2,315 sq. ft.
$399,900Active4 beds 3 baths2,315 sq. ft.2923 Laurel Mill Way, Houston, TX 77080
MLS# 19365589Listed by: AMERICAN DREAM REALTY, L.L.C. - New
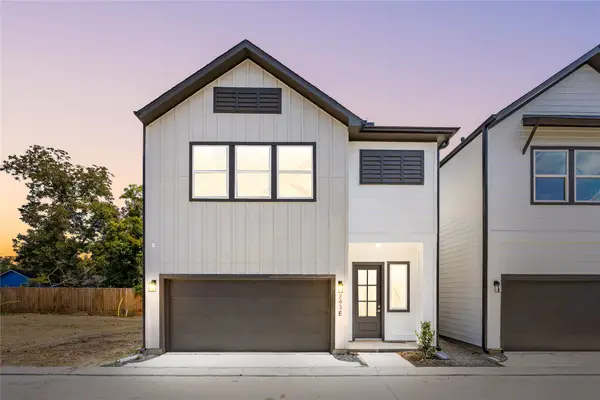 $299,990Active3 beds 3 baths1,536 sq. ft.
$299,990Active3 beds 3 baths1,536 sq. ft.243 Rebecca Street #E, Houston, TX 77022
MLS# 31845676Listed by: CORCORAN GENESIS - New
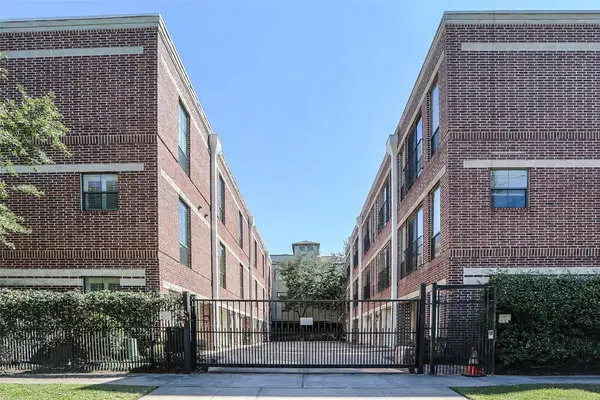 $314,900Active2 beds 2 baths1,258 sq. ft.
$314,900Active2 beds 2 baths1,258 sq. ft.100 Mcgowen Street #A, Houston, TX 77006
MLS# 3471582Listed by: BOULEVARD REALTY - New
 $309,990Active3 beds 3 baths1,536 sq. ft.
$309,990Active3 beds 3 baths1,536 sq. ft.241 Rebecca Street #A, Houston, TX 77022
MLS# 38572406Listed by: CORCORAN GENESIS - New
 $300,000Active4 beds 4 baths2,867 sq. ft.
$300,000Active4 beds 4 baths2,867 sq. ft.1127 Rhine Lane, Houston, TX 77090
MLS# 43132002Listed by: COMPASS RE TEXAS, LLC - THE HEIGHTS - New
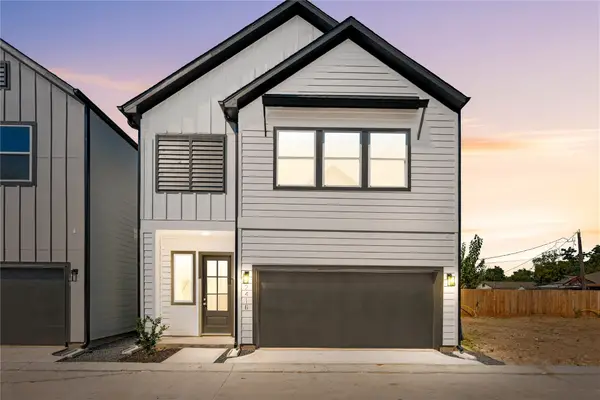 $299,990Active3 beds 3 baths1,536 sq. ft.
$299,990Active3 beds 3 baths1,536 sq. ft.241 Rebecca Street #B, Houston, TX 77022
MLS# 44794822Listed by: CORCORAN GENESIS - New
 $330,535Active3 beds 2 baths1,582 sq. ft.
$330,535Active3 beds 2 baths1,582 sq. ft.11118 Rose River Drive, Houston, TX 77044
MLS# 52252615Listed by: NAN & COMPANY PROPERTIES - New
 $650,000Active3 beds 3 baths2,365 sq. ft.
$650,000Active3 beds 3 baths2,365 sq. ft.4307 B Dickson Street, Houston, TX 77007
MLS# 54260943Listed by: HOUSTON HOME, REALTORS - New
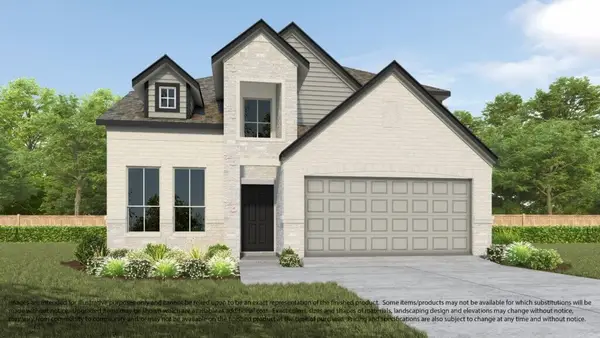 $424,645Active4 beds 4 baths2,778 sq. ft.
$424,645Active4 beds 4 baths2,778 sq. ft.11122 Rose River Drive, Houston, TX 77044
MLS# 55263481Listed by: NAN & COMPANY PROPERTIES
