14223 Stokesmount Drive, Houston, TX 77077
Local realty services provided by:Better Homes and Gardens Real Estate Gary Greene
14223 Stokesmount Drive,Houston, TX 77077
$375,000
- 4 Beds
- 4 Baths
- 2,500 sq. ft.
- Single family
- Active
Listed by:shah haleem
Office:realm real estate professionals - west houston
MLS#:64390005
Source:HARMLS
Price summary
- Price:$375,000
- Price per sq. ft.:$150
- Monthly HOA dues:$91.67
About this home
Energy Corridor - Never flooded, SOLAR PANELS FULLY PAID OFF, completely remodeled home, 4 beds 3.5 baths, breakfast, formal living, dining, game room, newly installed roof, new driveway, entry way, all new windows, doors, front metal door, interior/exterior paint. Features new light fixtures, newly engineered wood flooring, new appliances, blinds, and all remodeled bathrooms tub, showers, sinks, cabinets, all new vanities & cabinets. Kitchen boasts granite countertops, big sink, back splash, built-in appliances, new stove, dishwasher, microwave. Breakfast area, unique corridor atrium sunroom, exposed beams in dining area, & gas fireplace in family room. Spacious game room, upstairs bedroom with own bath. Outside, relax under side pergola. Backyard large enough for private pool. Great location, exemplery schools, near restaurants, easy access to all major HWYs. Area park, pool, tennis court, jogging and bike trails all for active lifestyles! A MUST SEE FEELS LIKE A NEW CUSTOM HOME.
Contact an agent
Home facts
- Year built:1980
- Listing ID #:64390005
- Updated:October 09, 2025 at 03:49 PM
Rooms and interior
- Bedrooms:4
- Total bathrooms:4
- Full bathrooms:3
- Half bathrooms:1
- Living area:2,500 sq. ft.
Heating and cooling
- Cooling:Central Air, Electric
- Heating:Central, Gas
Structure and exterior
- Roof:Composition
- Year built:1980
- Building area:2,500 sq. ft.
Schools
- High school:WESTSIDE HIGH SCHOOL
- Middle school:WEST BRIAR MIDDLE SCHOOL
- Elementary school:BUSH ELEMENTARY SCHOOL (HOUSTON)
Utilities
- Sewer:Public Sewer
Finances and disclosures
- Price:$375,000
- Price per sq. ft.:$150
- Tax amount:$6,000 (2024)
New listings near 14223 Stokesmount Drive
- New
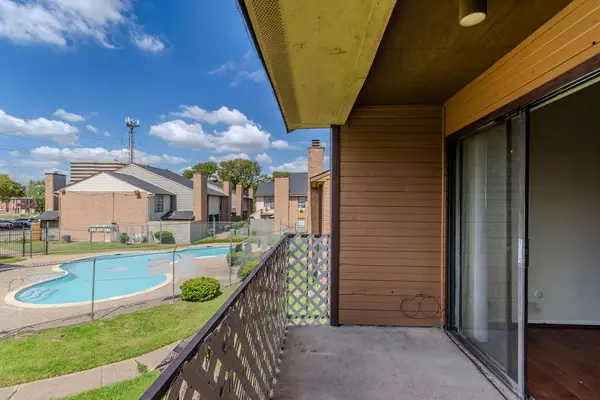 $68,900Active2 beds 2 baths1,080 sq. ft.
$68,900Active2 beds 2 baths1,080 sq. ft.9090 S Braeswood Boulevard #60, Houston, TX 77074
MLS# 13311744Listed by: TRUST REAL ESTATE - New
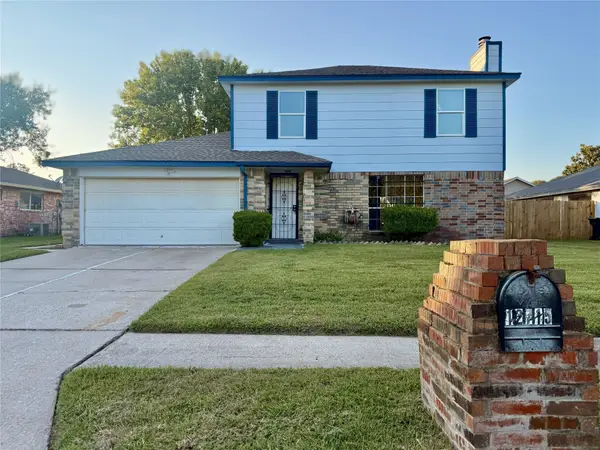 $225,000Active4 beds 2 baths1,350 sq. ft.
$225,000Active4 beds 2 baths1,350 sq. ft.12715 Middlesbrough Lane, Houston, TX 77066
MLS# 16863748Listed by: WALZEL PROPERTIES - CORPORATE OFFICE - New
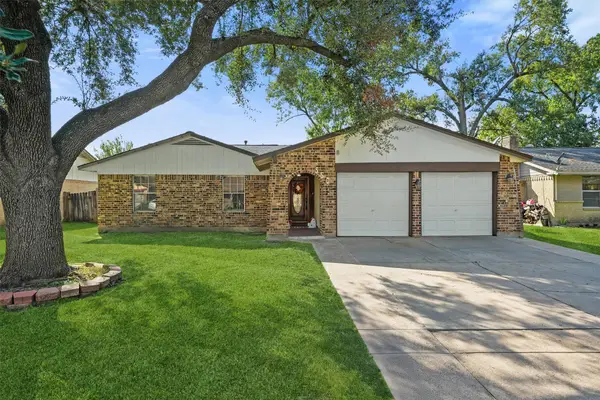 $275,986Active3 beds 2 baths1,854 sq. ft.
$275,986Active3 beds 2 baths1,854 sq. ft.550 Slumberwood Drive, Houston, TX 77013
MLS# 17849961Listed by: REALTY OF AMERICA, LLC - New
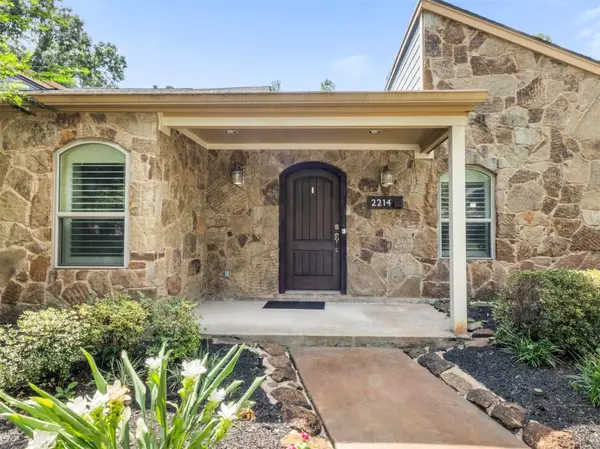 $435,000Active4 beds 4 baths2,966 sq. ft.
$435,000Active4 beds 4 baths2,966 sq. ft.2214 Lakeville Drive, Kingwood, TX 77339
MLS# 45356526Listed by: JANE BYRD PROPERTIES INTERNATIONAL LLC - New
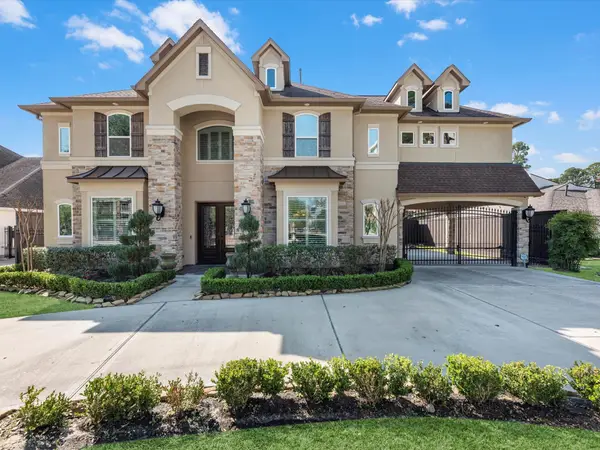 $1,849,000Active5 beds 6 baths5,756 sq. ft.
$1,849,000Active5 beds 6 baths5,756 sq. ft.11913 Barryknoll Lane, Houston, TX 77024
MLS# 55672579Listed by: DOUGLAS ELLIMAN REAL ESTATE - New
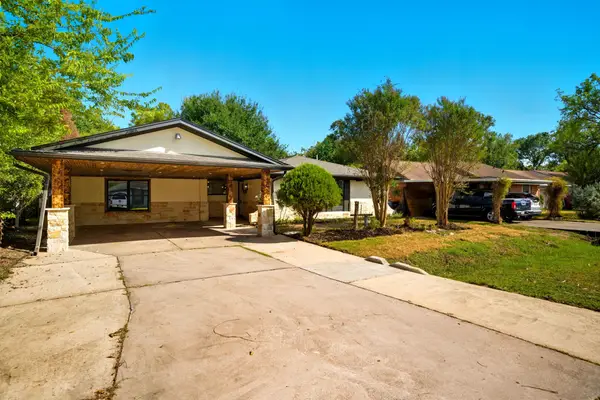 $289,000Active4 beds 2 baths1,933 sq. ft.
$289,000Active4 beds 2 baths1,933 sq. ft.8810 Meadowview Drive, Houston, TX 77037
MLS# 64215467Listed by: WALZEL PROPERTIES - CORPORATE OFFICE - New
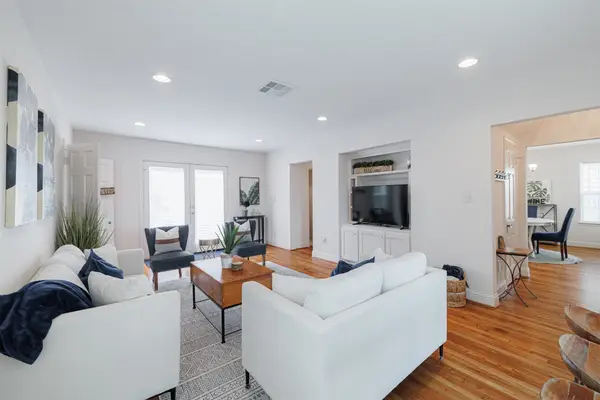 $525,500Active4 beds 3 baths2,020 sq. ft.
$525,500Active4 beds 3 baths2,020 sq. ft.3718 Cleburne Street, Houston, TX 77004
MLS# 70223445Listed by: LPT REALTY, LLC - New
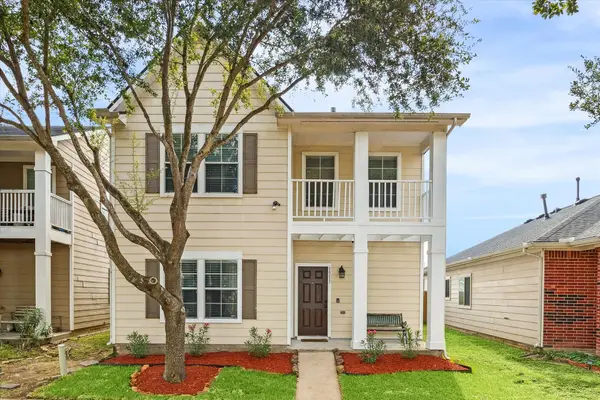 $309,900Active4 beds 3 baths2,152 sq. ft.
$309,900Active4 beds 3 baths2,152 sq. ft.1511 Claremont Garden Circle, Houston, TX 77047
MLS# 82955823Listed by: COMPASS RE TEXAS, LLC - HOUSTON - New
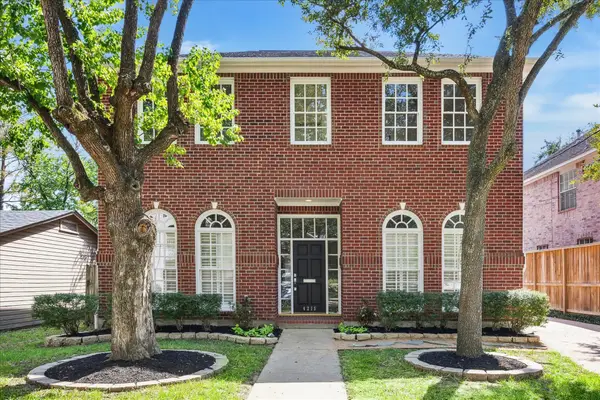 $1,325,000Active5 beds 5 baths3,680 sq. ft.
$1,325,000Active5 beds 5 baths3,680 sq. ft.4215 Law Street, Houston, TX 77005
MLS# 87816212Listed by: MARTHA TURNER SOTHEBY'S INTERNATIONAL REALTY - New
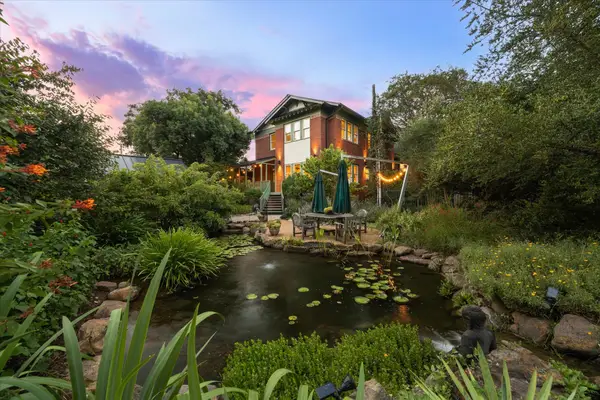 $2,149,000Active3 beds 3 baths3,576 sq. ft.
$2,149,000Active3 beds 3 baths3,576 sq. ft.2624 Reagan Street, Houston, TX 77009
MLS# 94306007Listed by: BOULEVARD REALTY
