14226 Misty Meadow Lane, Houston, TX 77079
Local realty services provided by:Better Homes and Gardens Real Estate Hometown
14226 Misty Meadow Lane,Houston, TX 77079
$305,000
- 3 Beds
- 3 Baths
- 1,886 sq. ft.
- Townhouse
- Active
Listed by: edmond lee
Office: dreams come true realty
MLS#:66156568
Source:HARMLS
Price summary
- Price:$305,000
- Price per sq. ft.:$161.72
- Monthly HOA dues:$425
About this home
Beautifully and updated townhome in desirable Memorial Club. Numerous upgrades include: Full plex repipe, hallway/master bath redone. Beautiful quartz countertops in the kitchen, raised ceilings for a more open feel. All new laminate wood flooring and baseboards throughout the home. New lights and fans. All new electrical outlets and breaker box.
Great location, minutes away from the Energy Corridor, Memorial City Mall, and Terry Hershey Park. Zoned to SBISD Schools. 3 Spacious Bedrooms, 2.5 Bathrooms, and family room. Outdoors you have 2 covered detached parking spaces, and large storage, in addition to your own private patio. Memorial Club Townhomes was awarded 2020 Community of the Year, with 3 Pools, 9 tennis courts, pickleball courts, sand volleyball court, and lots of green space. Community playground for the kids. Washer, Dryer are included.
Contact an agent
Home facts
- Year built:1976
- Listing ID #:66156568
- Updated:February 25, 2026 at 12:41 PM
Rooms and interior
- Bedrooms:3
- Total bathrooms:3
- Full bathrooms:2
- Half bathrooms:1
- Living area:1,886 sq. ft.
Heating and cooling
- Cooling:Central Air, Electric
- Heating:Central, Electric
Structure and exterior
- Roof:Wood
- Year built:1976
- Building area:1,886 sq. ft.
Schools
- High school:STRATFORD HIGH SCHOOL (SPRING BRANCH)
- Middle school:SPRING FOREST MIDDLE SCHOOL
- Elementary school:THORNWOOD ELEMENTARY SCHOOL
Utilities
- Sewer:Public Sewer
Finances and disclosures
- Price:$305,000
- Price per sq. ft.:$161.72
New listings near 14226 Misty Meadow Lane
 $4,450,000Pending5 beds 7 baths5,661 sq. ft.
$4,450,000Pending5 beds 7 baths5,661 sq. ft.3760 Arnold Street, Houston, TX 77005
MLS# 26433551Listed by: GREENWOOD KING PROPERTIES - KIRBY OFFICE $2,559,000Pending4 beds 5 baths4,003 sq. ft.
$2,559,000Pending4 beds 5 baths4,003 sq. ft.3906 Marquette Street, Houston, TX 77005
MLS# 51350228Listed by: NORMAN WILSON REALTY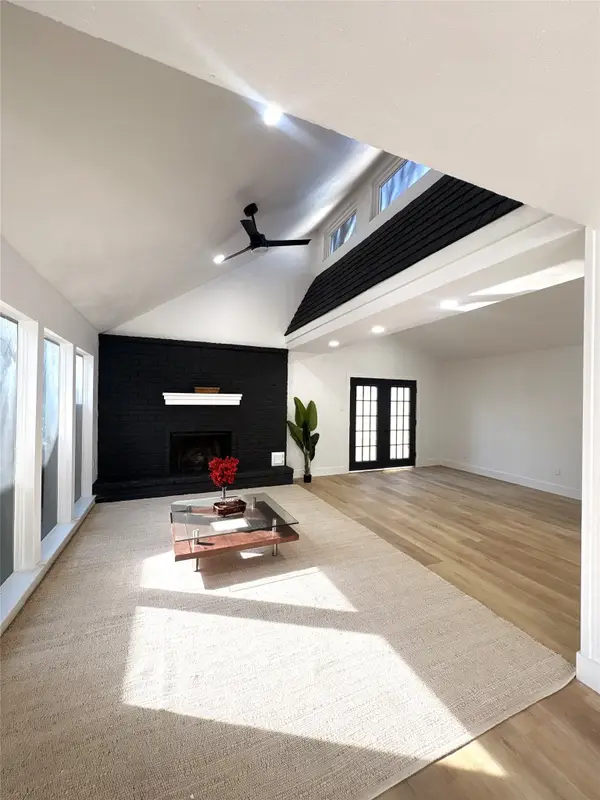 $314,999Pending3 beds 2 baths2,051 sq. ft.
$314,999Pending3 beds 2 baths2,051 sq. ft.10006 Kirkwren Court, Houston, TX 77089
MLS# 30667514Listed by: C.R.REALTY- New
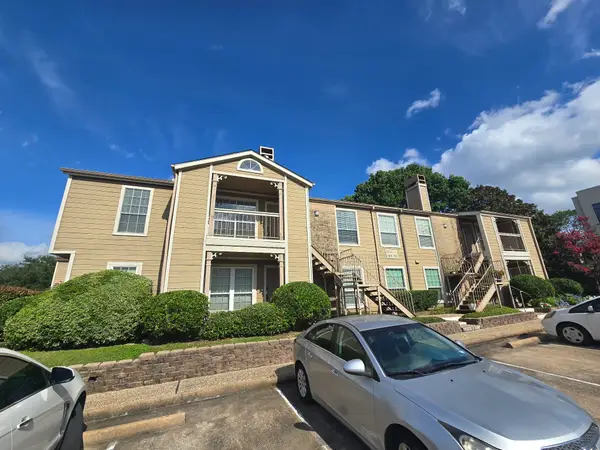 $219,000Active2 beds 2 baths1,002 sq. ft.
$219,000Active2 beds 2 baths1,002 sq. ft.1860 White Oak Drive #314, Houston, TX 77009
MLS# 34133283Listed by: VYLLA HOME - New
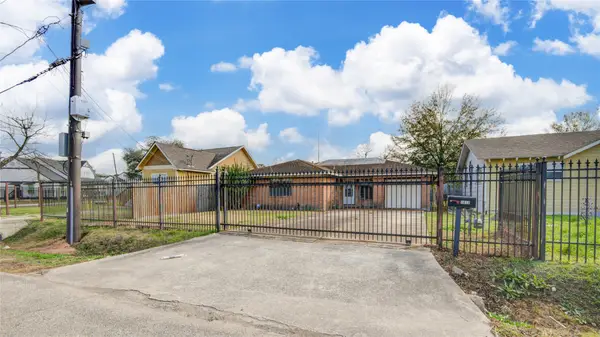 $154,000Active3 beds 1 baths1,209 sq. ft.
$154,000Active3 beds 1 baths1,209 sq. ft.1410 Caplin Street, Houston, TX 77022
MLS# 44263857Listed by: THE SEARS GROUP - New
 $434,900Active3 beds 2 baths2,603 sq. ft.
$434,900Active3 beds 2 baths2,603 sq. ft.5506 Bacher St Street #A/B, Houston, TX 77028
MLS# 97422713Listed by: PREMIER HAUS REALTY, LLC - New
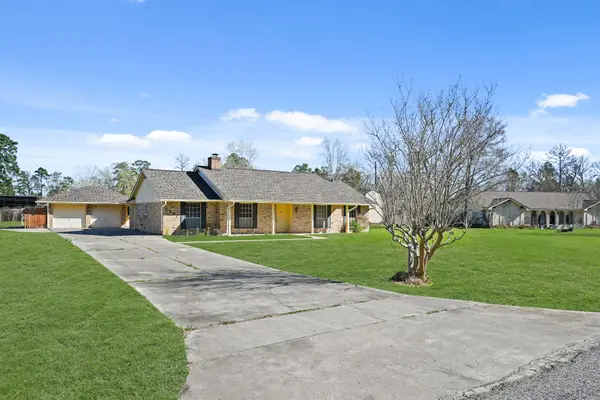 $460,000Active5 beds 4 baths2,530 sq. ft.
$460,000Active5 beds 4 baths2,530 sq. ft.1307 Southern Hills Road, Houston, TX 77339
MLS# 24301445Listed by: REFUGE GROUP PROPERTIES - Open Sat, 11am to 5pmNew
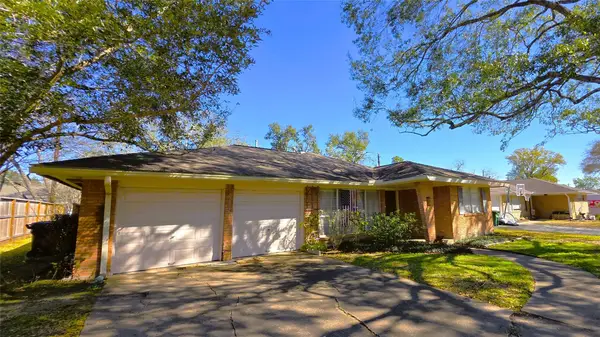 $175,000Active3 beds 2 baths1,854 sq. ft.
$175,000Active3 beds 2 baths1,854 sq. ft.5322 Briarbend Drive, Houston, TX 77096
MLS# 49453309Listed by: UNITED REAL ESTATE - Open Sat, 12 to 5pmNew
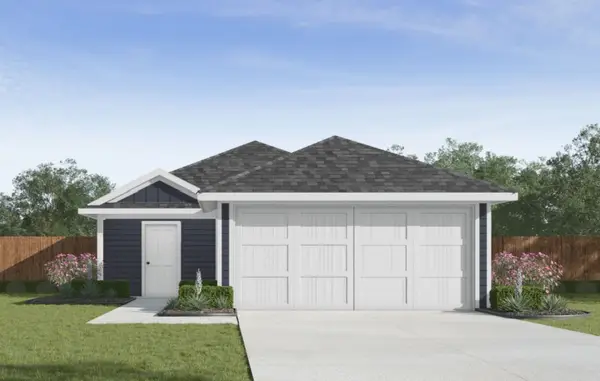 $290,995Active4 beds 2 baths1,573 sq. ft.
$290,995Active4 beds 2 baths1,573 sq. ft.11917 Sweet Apple Lane, Houston, TX 77048
MLS# 49795954Listed by: CASA BONILLA REALTY LLC - New
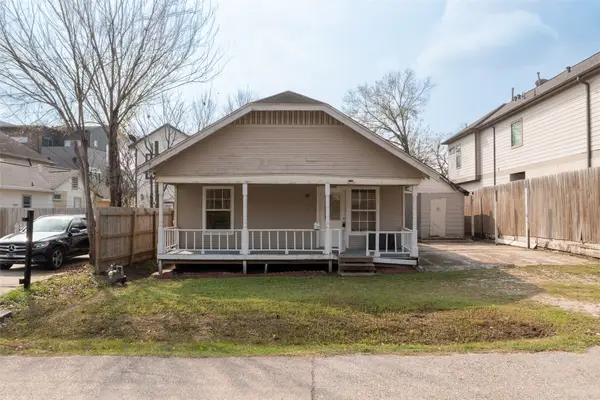 $599,000Active0 Acres
$599,000Active0 Acres5229 Eigel Street, Houston, TX 77007
MLS# 53674843Listed by: PALMA GROUP LLC

