1423 E 36th Street, Houston, TX 77022
Local realty services provided by:Better Homes and Gardens Real Estate Hometown
1423 E 36th Street,Houston, TX 77022
$549,000
- 3 Beds
- 3 Baths
- 2,270 sq. ft.
- Single family
- Active
Listed by:christopher phan
Office:truss real estate, llc.
MLS#:53741290
Source:HARMLS
Price summary
- Price:$549,000
- Price per sq. ft.:$241.85
About this home
Property under construction. Vecino Homes, in collaboration with Viarq Designers, introduces a new architectural design that builds on a sold-out predecessor—previously selling out in less than 30 days. This 3-bedroom, 2.5-bath residence showcases 11-ft ceilings on the first floor and 10-ft ceilings on the second, creating an airy, elevated feel throughout. The chef’s kitchen includes a pot filler, expansive waterfall island, custom cabinetry with cubby displays, dry bar, walk-in pantry, quartz countertops, and stainless steel appliances. The living area centers around Vecino’s signature Roman Clay accent wall and fireplace. Upstairs, the primary suite offers cathedral ceilings, a custom closet, and a spa-inspired bath with a standalone tub and oversized shower. Situated on an oversized 4,000 sq ft lot with a motorized front gate, garage storage, and crawl-space storage—this home blends design, function, and timeless craftsmanship. Welcome Home!
Contact an agent
Home facts
- Year built:2025
- Listing ID #:53741290
- Updated:October 10, 2025 at 04:09 PM
Rooms and interior
- Bedrooms:3
- Total bathrooms:3
- Full bathrooms:2
- Half bathrooms:1
- Living area:2,270 sq. ft.
Heating and cooling
- Cooling:Central Air, Electric, Zoned
- Heating:Central, Gas
Structure and exterior
- Roof:Composition
- Year built:2025
- Building area:2,270 sq. ft.
- Lot area:0.09 Acres
Schools
- High school:WASHINGTON HIGH SCHOOL
- Middle school:WILLIAMS MIDDLE SCHOOL
- Elementary school:BURRUS ELEMENTARY SCHOOL
Utilities
- Sewer:Public Sewer
Finances and disclosures
- Price:$549,000
- Price per sq. ft.:$241.85
- Tax amount:$1,399 (2024)
New listings near 1423 E 36th Street
- New
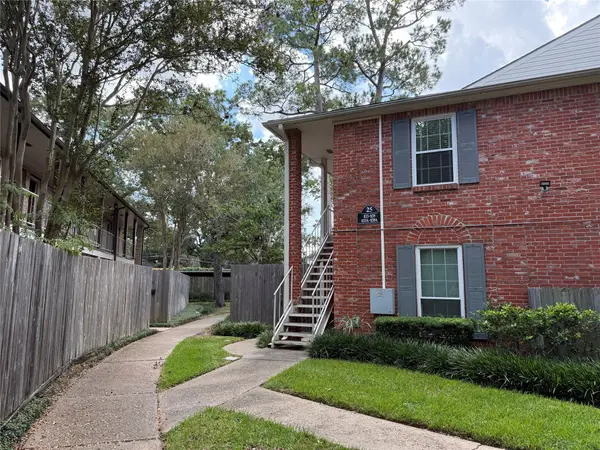 $145,000Active1 beds 1 baths624 sq. ft.
$145,000Active1 beds 1 baths624 sq. ft.839 Wax Myrtle Lane, Houston, TX 77079
MLS# 14408649Listed by: MY CASTLE REALTY - New
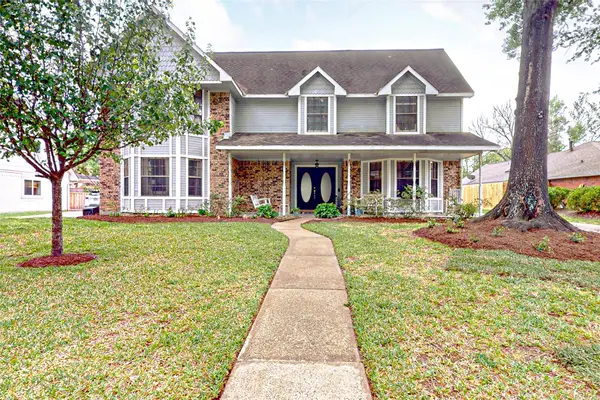 $360,000Active4 beds 3 baths2,594 sq. ft.
$360,000Active4 beds 3 baths2,594 sq. ft.2414 Brookdale Drive, Houston, TX 77339
MLS# 14974750Listed by: JANE BYRD PROPERTIES INTERNATIONAL LLC - New
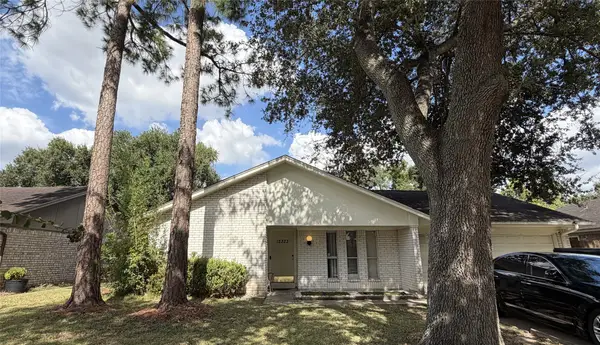 $230,000Active3 beds 2 baths1,551 sq. ft.
$230,000Active3 beds 2 baths1,551 sq. ft.12323 Welland Drive, Houston, TX 77031
MLS# 23129658Listed by: WALZEL PROPERTIES - CORPORATE OFFICE - New
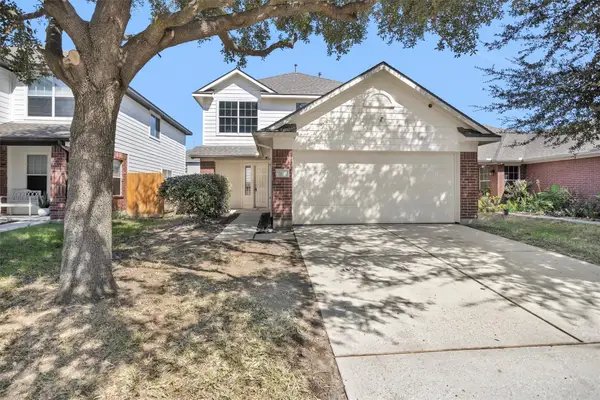 $225,000Active4 beds 3 baths1,703 sq. ft.
$225,000Active4 beds 3 baths1,703 sq. ft.1419 Carolina Grove Lane, Houston, TX 77073
MLS# 27911598Listed by: TEXAS GRAND REAL ESTATE INC. - New
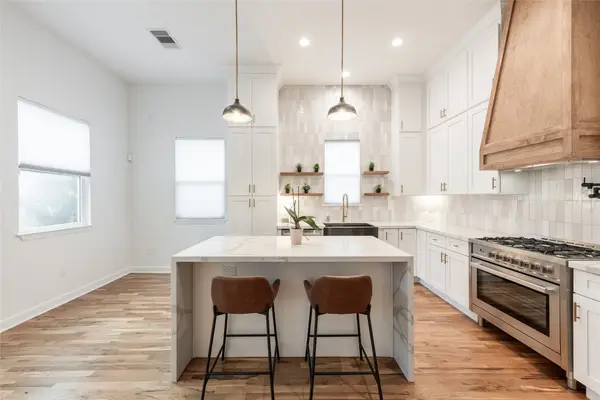 $579,900Active3 beds 3 baths1,634 sq. ft.
$579,900Active3 beds 3 baths1,634 sq. ft.411 Vincent Street, Houston, TX 77009
MLS# 32100066Listed by: REALM REAL ESTATE PROFESSIONALS - GALLERIA - New
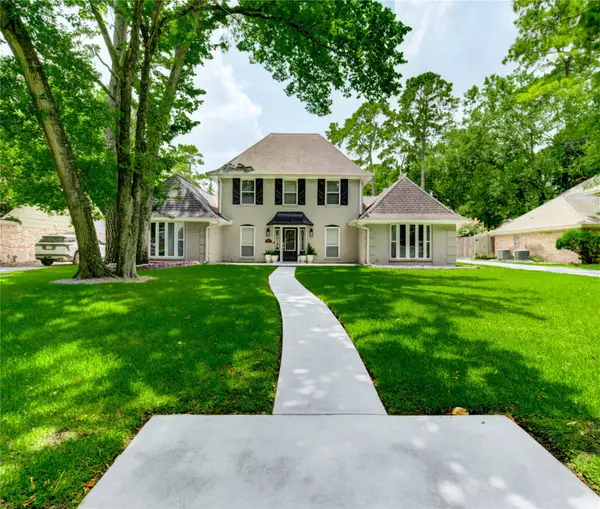 Listed by BHGRE$475,000Active4 beds 4 baths3,518 sq. ft.
Listed by BHGRE$475,000Active4 beds 4 baths3,518 sq. ft.11715 Cypresswood Drive, Houston, TX 77070
MLS# 37689263Listed by: BETTER HOMES AND GARDENS REAL ESTATE GARY GREENE - THE WOODLANDS - Open Sun, 12 to 3pmNew
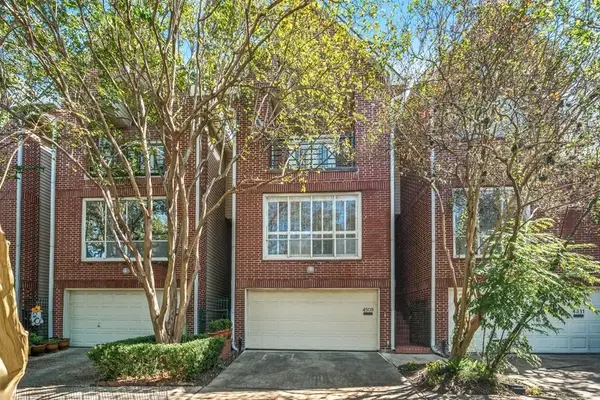 $460,000Active2 beds 3 baths1,745 sq. ft.
$460,000Active2 beds 3 baths1,745 sq. ft.4509 Hazard Street, Houston, TX 77098
MLS# 40083908Listed by: COTTAGE GATE REAL ESTATE GROUP - New
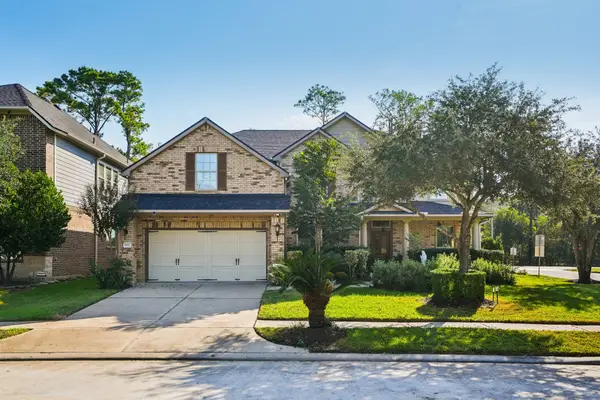 $439,000Active6 beds 5 baths3,238 sq. ft.
$439,000Active6 beds 5 baths3,238 sq. ft.4502 Pine Hollow Trace, Houston, TX 77084
MLS# 40452044Listed by: EXP REALTY LLC - New
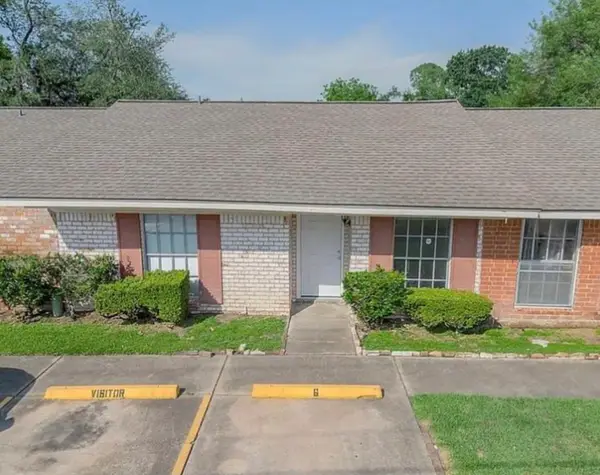 $110,000Active2 beds 1 baths918 sq. ft.
$110,000Active2 beds 1 baths918 sq. ft.1965 Campbell Road #1965, Houston, TX 77080
MLS# 59799481Listed by: WALZEL PROPERTIES - GALLERIA - New
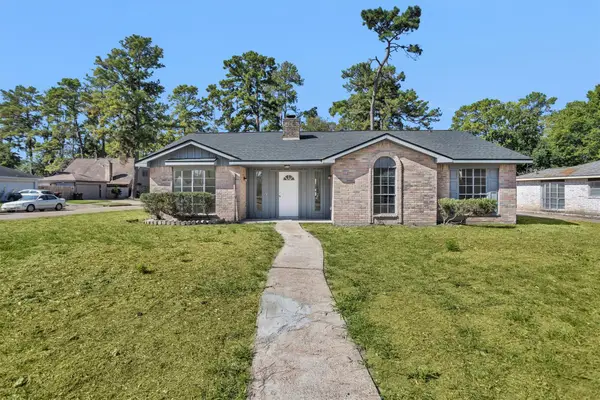 $218,000Active4 beds 2 baths1,896 sq. ft.
$218,000Active4 beds 2 baths1,896 sq. ft.2126 Millhouse Road, Houston, TX 77073
MLS# 61364438Listed by: TEXAS GRAND REAL ESTATE INC.
