14238 Persimmon Woods Drive, Houston, TX 77068
Local realty services provided by:Better Homes and Gardens Real Estate Hometown
14238 Persimmon Woods Drive,Houston, TX 77068
$273,000
- 4 Beds
- 2 Baths
- 1,904 sq. ft.
- Single family
- Pending
Listed by:andrea keller
Office:bierman realty
MLS#:36791821
Source:HARMLS
Price summary
- Price:$273,000
- Price per sq. ft.:$143.38
- Monthly HOA dues:$69.58
About this home
ALL APPLIANCES INCLUDED! Step into comfort, convenience and move right in to this turn-key 4-bedroom, 2-bathroom home and 2-car attached garage in the Cypress Creek Crossing community. Offering 1904 square feet of thoughtfully designed living space, this 2017 built home features an open concept layout with a spacious living area and a charming kitchen complete with rich dark cabinetry and a large island—perfect for both daily living and entertaining. The primary suite provides a serene retreat with a garden tub, walk in shower, and generous closet space, while 3 additional bedrooms offer versatility for guests, a home office, or hobbies. Enjoy the outdoors in the quaint backyard, perfect for relaxing or entertaining. Zoned to Spring ISD, this home is located near 1960 and I45 giving you easy access to shopping, dining, and major commuting routes. Just unpack and start living your best life - this home is truly ready for you.
Contact an agent
Home facts
- Year built:2017
- Listing ID #:36791821
- Updated:October 09, 2025 at 09:08 PM
Rooms and interior
- Bedrooms:4
- Total bathrooms:2
- Full bathrooms:2
- Living area:1,904 sq. ft.
Heating and cooling
- Cooling:Central Air, Electric
- Heating:Central, Gas
Structure and exterior
- Roof:Composition
- Year built:2017
- Building area:1,904 sq. ft.
- Lot area:0.13 Acres
Schools
- High school:WESTFIELD HIGH SCHOOL
- Middle school:EDWIN M WELLS MIDDLE SCHOOL
- Elementary school:PAT REYNOLDS ELEMENTARY SCHOOL
Utilities
- Sewer:Public Sewer
Finances and disclosures
- Price:$273,000
- Price per sq. ft.:$143.38
- Tax amount:$6,333 (2024)
New listings near 14238 Persimmon Woods Drive
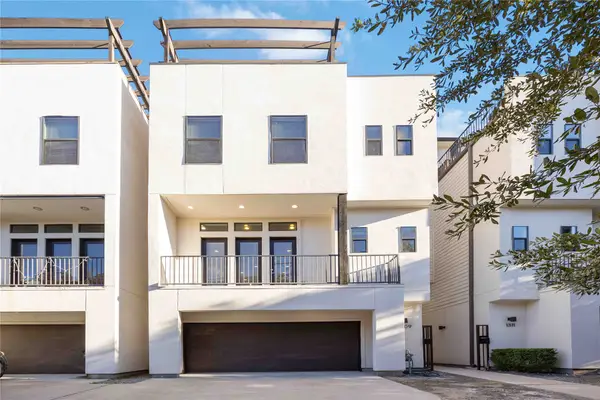 $450,000Pending3 beds 4 baths2,074 sq. ft.
$450,000Pending3 beds 4 baths2,074 sq. ft.1309 Live Oak Street, Houston, TX 77003
MLS# 72285932Listed by: EXP REALTY LLC- New
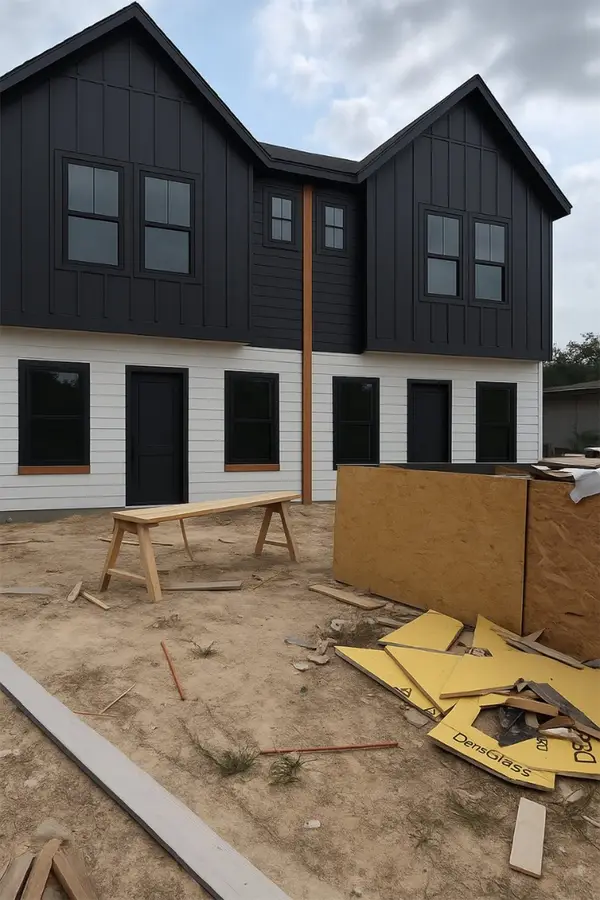 $499,000Active3 beds 3 baths2,987 sq. ft.
$499,000Active3 beds 3 baths2,987 sq. ft.7956 Bonaire Street, Houston, TX 77028
MLS# 10742650Listed by: KELLER WILLIAMS PREMIER REALTY - New
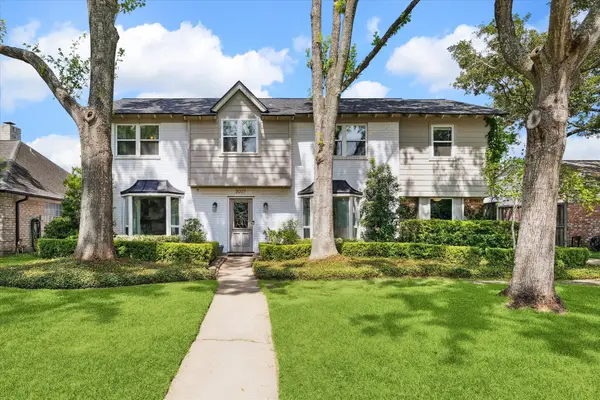 $749,999Active4 beds 4 baths3,560 sq. ft.
$749,999Active4 beds 4 baths3,560 sq. ft.3007 Kevin Lane, Houston, TX 77043
MLS# 25205958Listed by: DEL MONTE REALTY - New
 $199,999Active2 beds 2 baths1,597 sq. ft.
$199,999Active2 beds 2 baths1,597 sq. ft.7019 Woodridge Square Drive, Houston, TX 77087
MLS# 37125347Listed by: KAREN DAVIS PROPERTIES - New
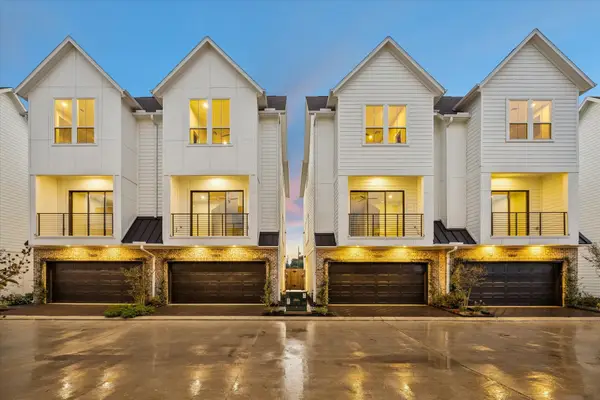 $379,700Active3 beds 4 baths2,202 sq. ft.
$379,700Active3 beds 4 baths2,202 sq. ft.10610 Cascade Ledge Lane, Houston, TX 77025
MLS# 37822547Listed by: COMPASS RE TEXAS, LLC - HOUSTON - New
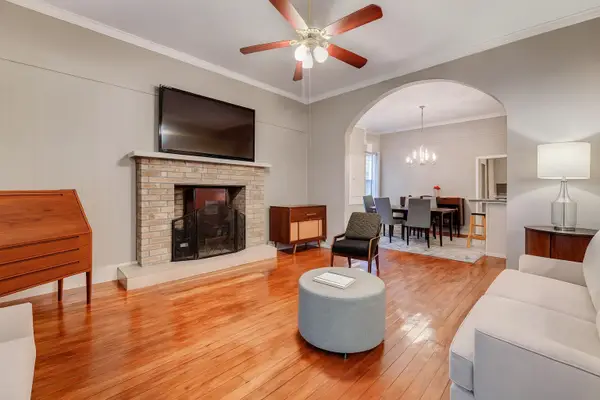 $373,500Active2 beds 2 baths1,575 sq. ft.
$373,500Active2 beds 2 baths1,575 sq. ft.3220 Marigold Street, Houston, TX 77009
MLS# 4263176Listed by: MONARCH & CO - New
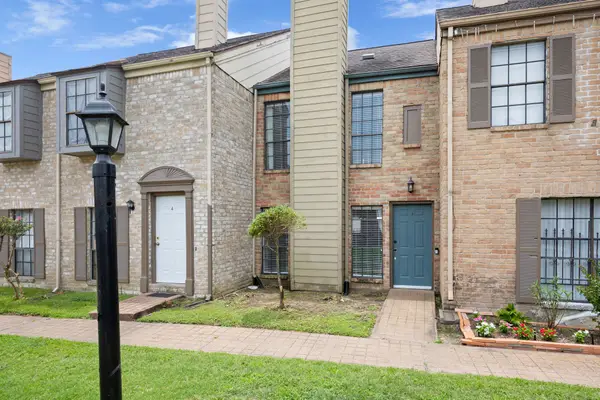 Listed by BHGRE$89,900Active1 beds 2 baths960 sq. ft.
Listed by BHGRE$89,900Active1 beds 2 baths960 sq. ft.9901 Sharpcrest Street #F3, Houston, TX 77036
MLS# 53174328Listed by: BETTER HOMES AND GARDENS REAL ESTATE GARY GREENE - MEMORIAL - Open Sat, 12 to 4pmNew
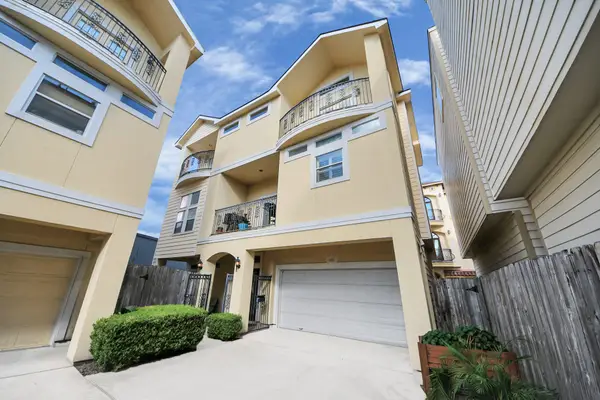 $519,999Active3 beds 4 baths2,902 sq. ft.
$519,999Active3 beds 4 baths2,902 sq. ft.2416 Bevis Street, Houston, TX 77008
MLS# 60331099Listed by: KELLER WILLIAMS MEMORIAL - Open Sun, 1 to 2pmNew
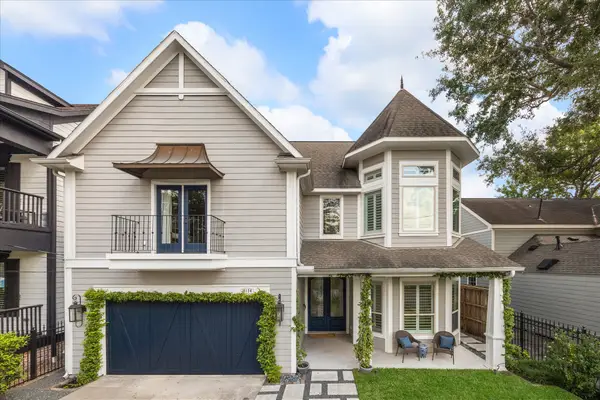 $1,475,000Active4 beds 4 baths4,094 sq. ft.
$1,475,000Active4 beds 4 baths4,094 sq. ft.2124 Gostick Street, Houston, TX 77008
MLS# 62495093Listed by: COMPASS RE TEXAS, LLC - THE HEIGHTS - New
 $575,000Active3 beds 4 baths2,680 sq. ft.
$575,000Active3 beds 4 baths2,680 sq. ft.1302 Antoine Drive #C, Houston, TX 77055
MLS# 67644791Listed by: THE REYNA GROUP
