1425 W 23rd Street #B, Houston, TX 77008
Local realty services provided by:Better Homes and Gardens Real Estate Hometown
1425 W 23rd Street #B,Houston, TX 77008
$499,900
- 3 Beds
- 4 Baths
- 2,471 sq. ft.
- Single family
- Active
Listed by: danny pleason
Office: martha turner sotheby's international realty
MLS#:91028870
Source:HARMLS
Price summary
- Price:$499,900
- Price per sq. ft.:$202.31
About this home
Wonderful spacious patio home in a fantastic Heights area location. Incredible attention to detail and so well maintained. No attached walls, and no pesky stucco to have to worry about. Open concept floor plan w/ the kitchen opening out to the large dining and living areas, making the home ideal for entertaining. Huge cooks dream kitchen w/ all stainless steel appliances, granite counter tops, an abundance of storage & counter space for cooking. Huge granite island w/ sink & breakfast bar. Owner added a custom bar area w/ additional cabinetry, wine glass holders, butcher block top & a wine rack. Lots of natural light. Gleaming mahogany stained hardwood floors thru-out, no carpet! Huge primary bedroom along w/ nice sized secondary bedrooms, all w/ en-suite luxurious baths. All baths have richly appointed fixtures & an abundance of storage. Primary bath has large tub, dbl sinks & a huge shower w/ seamless glass door & bench. Enormous 17' long primary closet. See pics for more details.
Contact an agent
Home facts
- Year built:2014
- Listing ID #:91028870
- Updated:January 09, 2026 at 01:20 PM
Rooms and interior
- Bedrooms:3
- Total bathrooms:4
- Full bathrooms:3
- Half bathrooms:1
- Living area:2,471 sq. ft.
Heating and cooling
- Cooling:Central Air, Electric
- Heating:Central, Gas
Structure and exterior
- Roof:Composition
- Year built:2014
- Building area:2,471 sq. ft.
- Lot area:0.05 Acres
Schools
- High school:WALTRIP HIGH SCHOOL
- Middle school:HAMILTON MIDDLE SCHOOL (HOUSTON)
- Elementary school:SINCLAIR ELEMENTARY SCHOOL (HOUSTON)
Utilities
- Sewer:Public Sewer
Finances and disclosures
- Price:$499,900
- Price per sq. ft.:$202.31
- Tax amount:$11,615 (2024)
New listings near 1425 W 23rd Street #B
- New
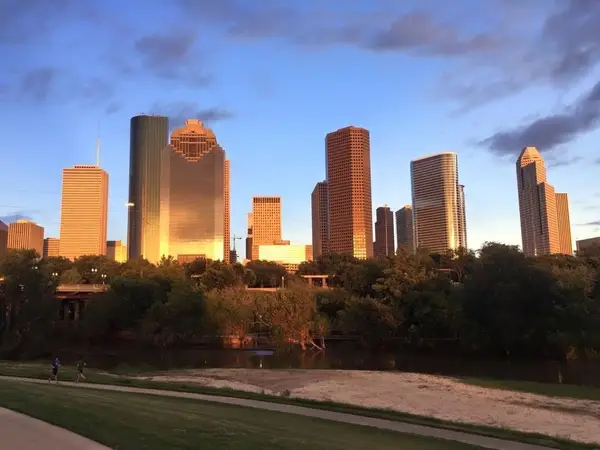 $290,000Active2 beds 1 baths1,420 sq. ft.
$290,000Active2 beds 1 baths1,420 sq. ft.3311 Bremond Street, Houston, TX 77004
MLS# 21144716Listed by: LMH REALTY GROUP - New
 $60,000Active6 beds 4 baths2,058 sq. ft.
$60,000Active6 beds 4 baths2,058 sq. ft.2705 & 2707 S Fox Street, Houston, TX 77003
MLS# 21149203Listed by: LMH REALTY GROUP - New
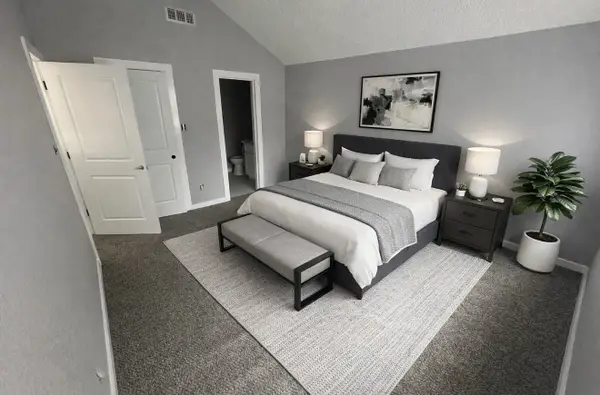 $238,500Active3 beds 2 baths1,047 sq. ft.
$238,500Active3 beds 2 baths1,047 sq. ft.11551 Gullwood Drive, Houston, TX 77089
MLS# 16717216Listed by: EXCLUSIVE REALTY GROUP LLC - New
 $499,000Active3 beds 4 baths2,351 sq. ft.
$499,000Active3 beds 4 baths2,351 sq. ft.4314 Gibson Street #A, Houston, TX 77007
MLS# 21243921Listed by: KELLER WILLIAMS SIGNATURE - New
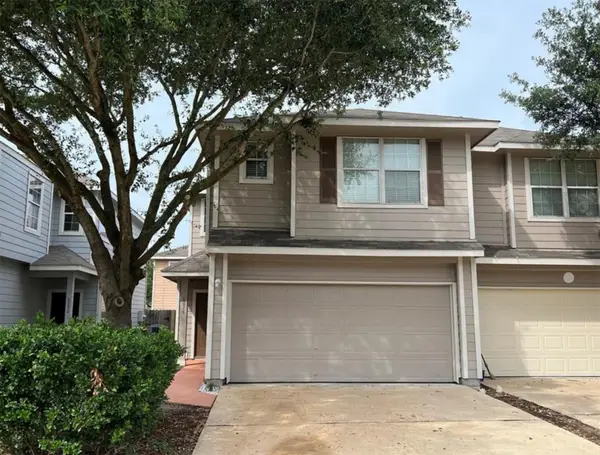 $207,000Active3 beds 3 baths1,680 sq. ft.
$207,000Active3 beds 3 baths1,680 sq. ft.6026 Yorkglen Manor Lane, Houston, TX 77084
MLS# 27495949Listed by: REAL BROKER, LLC - New
 $485,000Active4 beds 3 baths2,300 sq. ft.
$485,000Active4 beds 3 baths2,300 sq. ft.3615 Rosedale Street, Houston, TX 77004
MLS# 32399958Listed by: JANE BYRD PROPERTIES INTERNATIONAL LLC - New
 $152,500Active1 beds 2 baths858 sq. ft.
$152,500Active1 beds 2 baths858 sq. ft.9200 Westheimer Road #1302, Houston, TX 77063
MLS# 40598962Listed by: RE/MAX FINE PROPERTIES - New
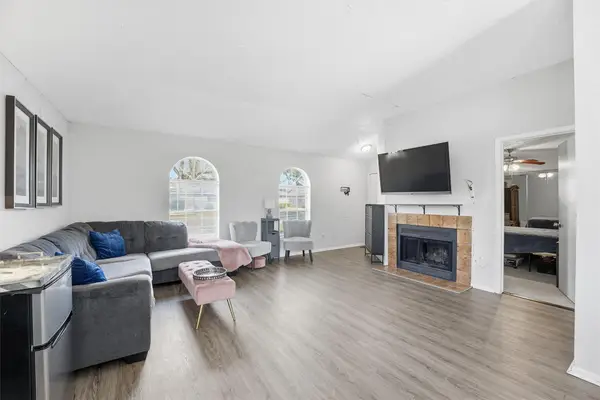 $175,000Active3 beds 2 baths1,036 sq. ft.
$175,000Active3 beds 2 baths1,036 sq. ft.3735 Meadow Place Drive, Houston, TX 77082
MLS# 6541907Listed by: DOUGLAS ELLIMAN REAL ESTATE - New
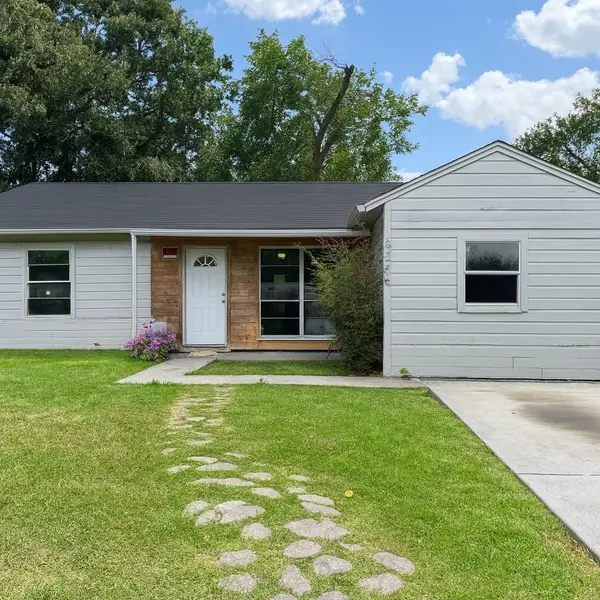 $145,000Active3 beds 1 baths1,015 sq. ft.
$145,000Active3 beds 1 baths1,015 sq. ft.5254 Perry Street, Houston, TX 77021
MLS# 71164962Listed by: COMPASS RE TEXAS, LLC - MEMORIAL - Open Sun, 2 to 4pmNew
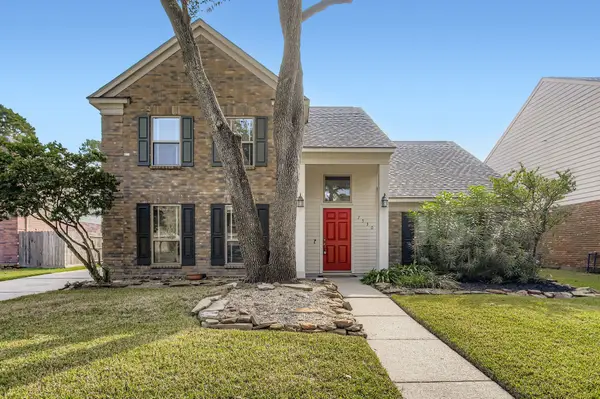 $325,000Active4 beds 3 baths2,272 sq. ft.
$325,000Active4 beds 3 baths2,272 sq. ft.7530 Dogwood Falls Road, Houston, TX 77095
MLS# 7232551Listed by: ORCHARD BROKERAGE
