14311 Ravenhurst Lane, Houston, TX 77070
Local realty services provided by:Better Homes and Gardens Real Estate Hometown
14311 Ravenhurst Lane,Houston, TX 77070
$349,900
- 4 Beds
- 3 Baths
- 2,255 sq. ft.
- Single family
- Pending
Listed by:kim mccoy
Office:urban nest properties
MLS#:63553512
Source:HARMLS
Price summary
- Price:$349,900
- Price per sq. ft.:$155.17
- Monthly HOA dues:$66.83
About this home
Spacious 1 story, 4 bedroom home located in highly desirable Prestonwood Forest. Many updates; see upgrade list attached. Kitchen features stainless appliances, granite countertops & wine fridge, with multiple dining options. Open floor plan is perfect for daily living, as well as entertaining, and the home is filled with an abundance of natural light. The primary suite is spacious & includes large vanity & separate walk-in shower, with private access to lush backyard. The second bath offers double sinks with tub/shower combo. Look for the unique workspace in entrance hallway; ideal for remote work or hobbies, with built in shelving for extra storage. Enjoy a private & peaceful backyard retreat with no neighbors behind, beautiful landscaping, mature trees, private patio & detached garage for added storage & curb appeal. Located near top-rated schools, parks, shopping, and dining; the home offers a rare blend of charm & functionality in one of Houston's most established neighborhoods.
Contact an agent
Home facts
- Year built:1975
- Listing ID #:63553512
- Updated:October 02, 2025 at 02:26 PM
Rooms and interior
- Bedrooms:4
- Total bathrooms:3
- Full bathrooms:2
- Half bathrooms:1
- Living area:2,255 sq. ft.
Heating and cooling
- Cooling:Central Air, Electric
- Heating:Central, Gas
Structure and exterior
- Roof:Composition
- Year built:1975
- Building area:2,255 sq. ft.
- Lot area:0.22 Acres
Schools
- High school:CYPRESS CREEK HIGH SCHOOL
- Middle school:BLEYL MIDDLE SCHOOL
- Elementary school:HANCOCK ELEMENTARY SCHOOL (CY-FAIR)
Utilities
- Sewer:Public Sewer
Finances and disclosures
- Price:$349,900
- Price per sq. ft.:$155.17
- Tax amount:$4,880 (2024)
New listings near 14311 Ravenhurst Lane
- New
 $1,295,000Active4 beds 4 baths4,090 sq. ft.
$1,295,000Active4 beds 4 baths4,090 sq. ft.5206 Stamper Way, Houston, TX 77056
MLS# 50041970Listed by: ALL CITY REAL ESTATE - New
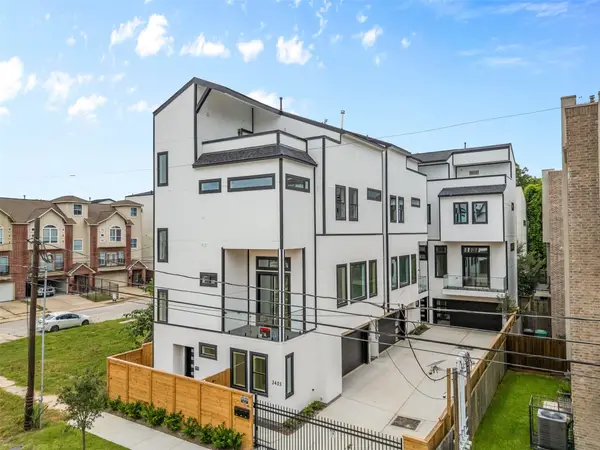 $529,888Active3 beds 3 baths2,136 sq. ft.
$529,888Active3 beds 3 baths2,136 sq. ft.3405 Hutchins Street, Houston, TX 77004
MLS# 53052376Listed by: URBAN LOOP REALTY - New
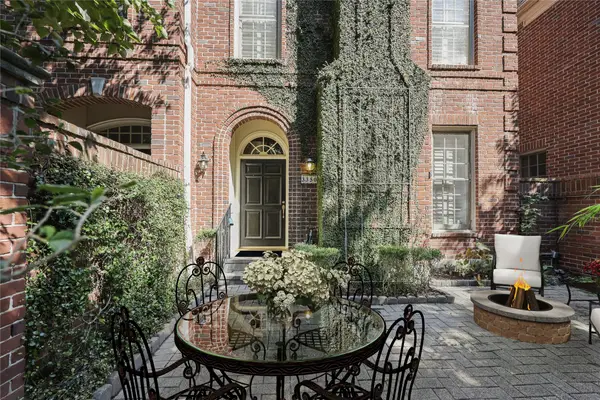 $645,000Active2 beds 3 baths2,072 sq. ft.
$645,000Active2 beds 3 baths2,072 sq. ft.3350 Maroneal Street, Houston, TX 77025
MLS# 57699649Listed by: STYLED REAL ESTATE - New
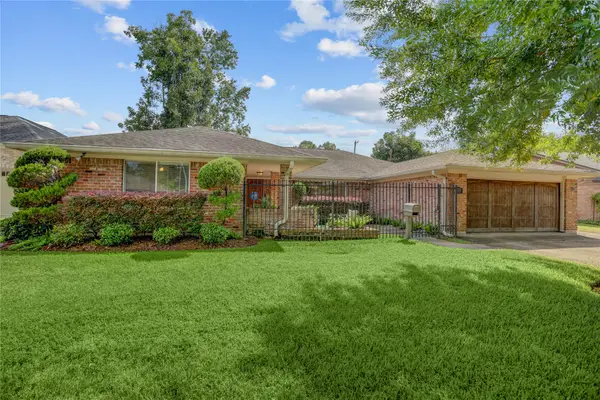 $799,000Active4 beds 4 baths3,453 sq. ft.
$799,000Active4 beds 4 baths3,453 sq. ft.4315 Silverwood Drive, Houston, TX 77035
MLS# 71134778Listed by: MARTHA TURNER SOTHEBY'S INTERNATIONAL REALTY - New
 $315,000Active4 beds 3 baths2,207 sq. ft.
$315,000Active4 beds 3 baths2,207 sq. ft.10727 Marigold Glen Way, Houston, TX 77034
MLS# 73686486Listed by: EXP REALTY LLC - New
 $405,000Active3 beds 2 baths2,099 sq. ft.
$405,000Active3 beds 2 baths2,099 sq. ft.11851 Briar Forest Drive, Houston, TX 77077
MLS# 73877952Listed by: JSINGH HOMES - Open Sat, 12 to 1:30pmNew
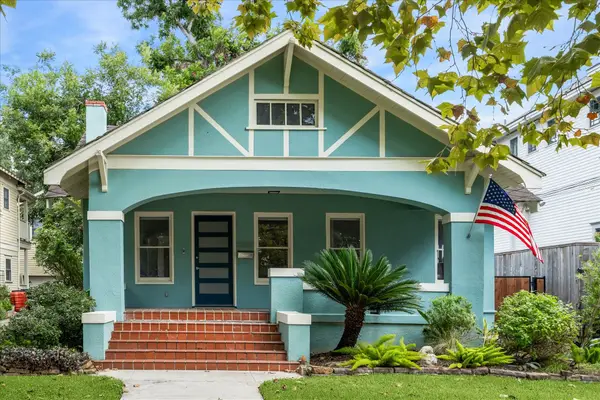 $749,000Active3 beds 2 baths1,787 sq. ft.
$749,000Active3 beds 2 baths1,787 sq. ft.3000 Morrison Street, Houston, TX 77009
MLS# 81668952Listed by: COMPASS RE TEXAS, LLC - THE HEIGHTS - New
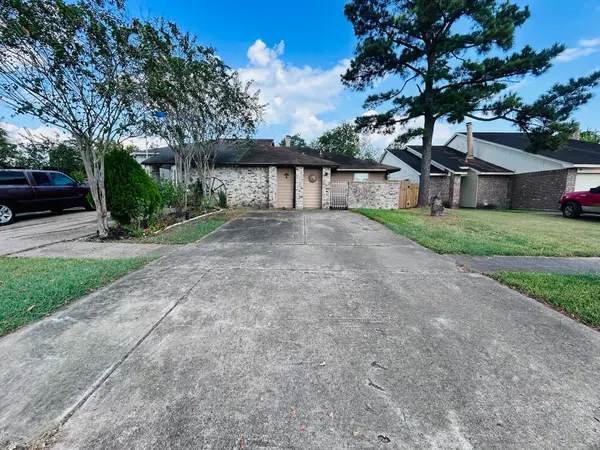 $129,999Active2 beds 2 baths1,141 sq. ft.
$129,999Active2 beds 2 baths1,141 sq. ft.16625 Gold Ridge Lane, Houston, TX 77053
MLS# 83700489Listed by: LEVITATE REAL ESTATE - New
 $675,000Active4 beds 4 baths3,734 sq. ft.
$675,000Active4 beds 4 baths3,734 sq. ft.1111 Fleetwood Place Drive, Houston, TX 77079
MLS# 87065506Listed by: EXP REALTY LLC - New
 $799,000Active3 beds 4 baths3,841 sq. ft.
$799,000Active3 beds 4 baths3,841 sq. ft.1231 W 15th 1/2 Street, Houston, TX 77008
MLS# 88882537Listed by: COMPASS RE TEXAS, LLC - THE HEIGHTS
