14326 Islandwoods Drive, Houston, TX 77095
Local realty services provided by:Better Homes and Gardens Real Estate Gary Greene
14326 Islandwoods Drive,Houston, TX 77095
$424,900
- 4 Beds
- 4 Baths
- 3,202 sq. ft.
- Single family
- Active
Upcoming open houses
- Sat, Sep 1302:00 pm - 04:00 pm
- Sun, Sep 1412:00 pm - 02:00 pm
Listed by:rocky monroe
Office:apex one realty group
MLS#:91924895
Source:HARMLS
Price summary
- Price:$424,900
- Price per sq. ft.:$132.7
- Monthly HOA dues:$44
About this home
Your castle awaits! Based on a medieval estate in Scotland, this stronghold is the only property in Hearthstone with a turret and portcullis. With a large lot (over 1/4 acre) on a cul de sac, the 4 bedroom and 3 1/2 bath fortress with upstairs gameroom, feels much larger than it's 3202 sqft. The private front entrance with courtyard, 20 ft ceilings in the entry & primary bedroom, the multiple walls of windows, along with each guest bedroom sharing no common walls, gives this layout a very exclusive and majestic feel. Storage and built in cabinetry are throughout the home and the king-sized primary has two private sitting areas, one located at top of the turret via private stairs. The just updated kitchen is gleaming and spacious with a large island and breakfast area. A half bath and laundry room with a sink & space for extra fridge are in hallway off kitchen. Upstairs has 3 bedrooms, 2 full baths and gameroom. Installed-Roof(2020), both HVAC systems(2020), tankless H2O heater(2022).
Contact an agent
Home facts
- Year built:1983
- Listing ID #:91924895
- Updated:September 11, 2025 at 04:06 PM
Rooms and interior
- Bedrooms:4
- Total bathrooms:4
- Full bathrooms:3
- Half bathrooms:1
- Living area:3,202 sq. ft.
Heating and cooling
- Cooling:Attic Fan, Central Air, Electric
- Heating:Central, Gas
Structure and exterior
- Year built:1983
- Building area:3,202 sq. ft.
- Lot area:0.26 Acres
Schools
- High school:CYPRESS FALLS HIGH SCHOOL
- Middle school:LABAY MIDDLE SCHOOL
- Elementary school:OWENS ELEMENTARY SCHOOL (CYPRESS-FAIRBANKS)
Utilities
- Sewer:Public Sewer
Finances and disclosures
- Price:$424,900
- Price per sq. ft.:$132.7
- Tax amount:$8,034 (2024)
New listings near 14326 Islandwoods Drive
- New
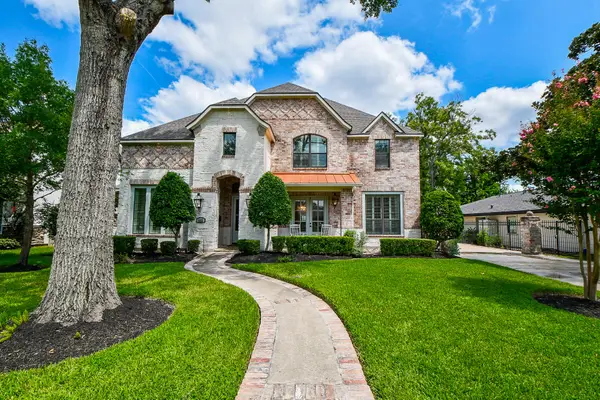 $1,625,000Active5 beds 5 baths3,945 sq. ft.
$1,625,000Active5 beds 5 baths3,945 sq. ft.1522 Longacre Drive, Houston, TX 77055
MLS# 19994763Listed by: BENEVIDES & ASSOCIATES - New
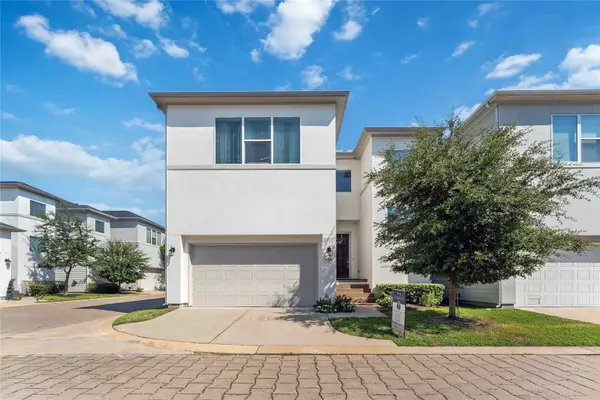 $375,000Active3 beds 3 baths2,132 sq. ft.
$375,000Active3 beds 3 baths2,132 sq. ft.434 Yale Oaks Lane, Houston, TX 77091
MLS# 20177305Listed by: EXP REALTY LLC - New
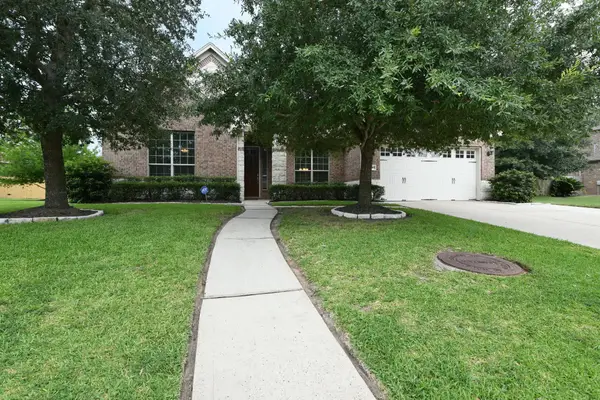 $494,950Active3 beds 3 baths3,087 sq. ft.
$494,950Active3 beds 3 baths3,087 sq. ft.13707 Bend Rock Way, Houston, TX 77044
MLS# 49042987Listed by: ORCHARD BROKERAGE - New
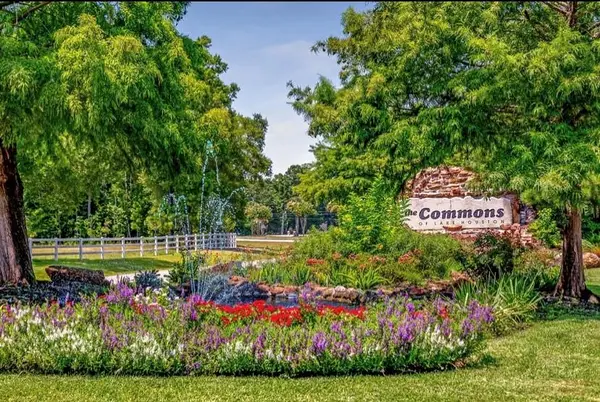 $190,000Active2.54 Acres
$190,000Active2.54 Acres1226 S Commons View Drive, Houston, TX 77336
MLS# 5016273Listed by: JASON MITCHELL REAL ESTATE LLC - New
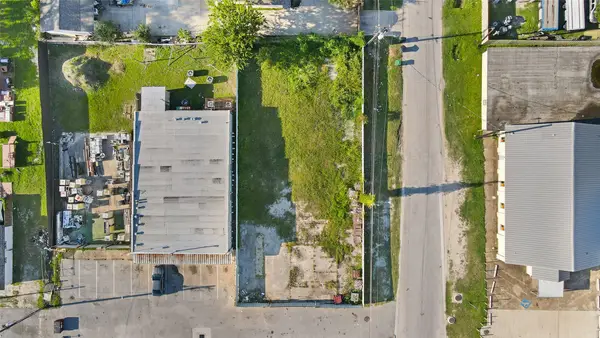 $240,000Active0.2 Acres
$240,000Active0.2 Acres6513 Laura Koppe Road, Houston, TX 77016
MLS# 51504199Listed by: CB&A, REALTORS - New
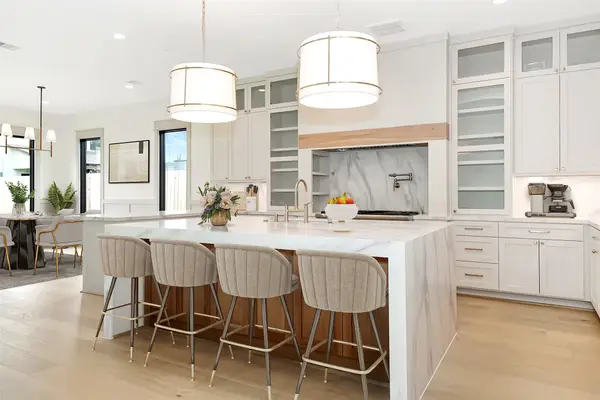 $1,650,000Active5 beds 5 baths4,573 sq. ft.
$1,650,000Active5 beds 5 baths4,573 sq. ft.1253 Lamonte Lane, Houston, TX 77018
MLS# 5890850Listed by: C.R.REALTY - New
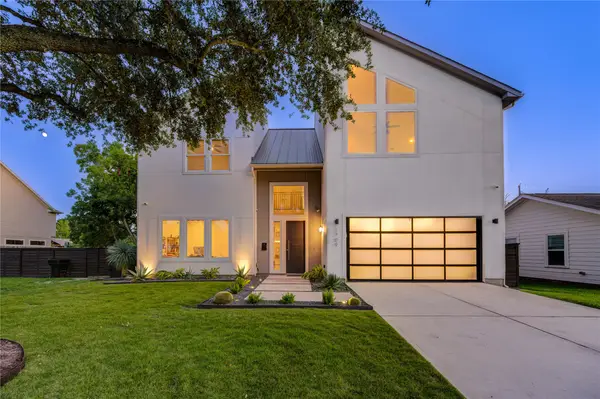 $1,375,000Active4 beds 4 baths4,640 sq. ft.
$1,375,000Active4 beds 4 baths4,640 sq. ft.1709 Ebony Lane, Houston, TX 77018
MLS# 62441766Listed by: NEXTGEN REAL ESTATE PROPERTIES - New
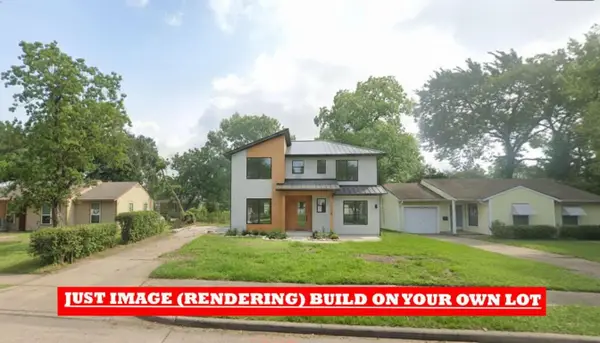 $125,000Active0.14 Acres
$125,000Active0.14 Acres3919 Zephyr Street, Houston, TX 77021
MLS# 64988384Listed by: KELLER WILLIAMS REALTY SOUTHWEST - New
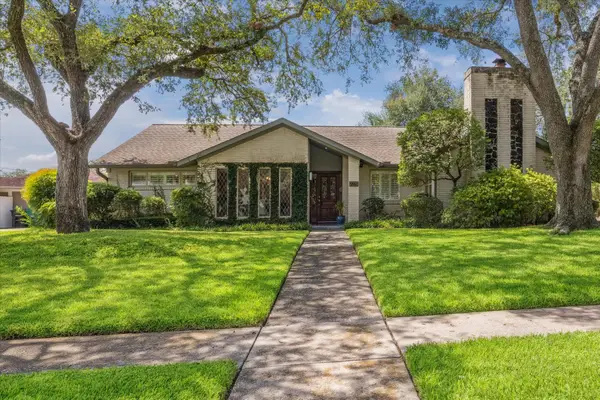 $419,000Active4 beds 3 baths2,681 sq. ft.
$419,000Active4 beds 3 baths2,681 sq. ft.7719 Bellerive Drive, Houston, TX 77036
MLS# 6583987Listed by: GREENWOOD KING PROPERTIES - KIRBY OFFICE - New
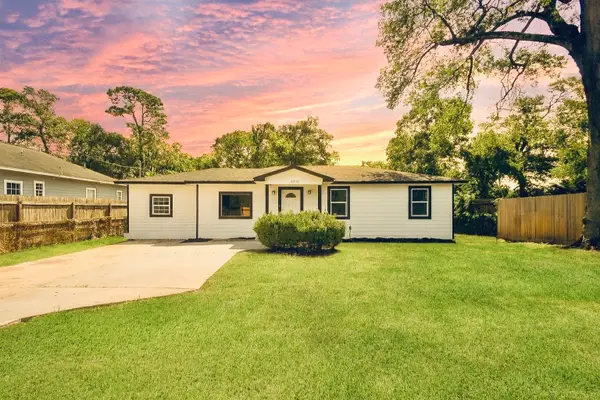 $269,900Active5 beds 2 baths1,900 sq. ft.
$269,900Active5 beds 2 baths1,900 sq. ft.9230 Lanewood Drive, Houston, TX 77016
MLS# 80696772Listed by: COLDWELL BANKER REALTY - GREATER NORTHWEST
