1433 Confederate Road, Houston, TX 77055
Local realty services provided by:Better Homes and Gardens Real Estate Hometown
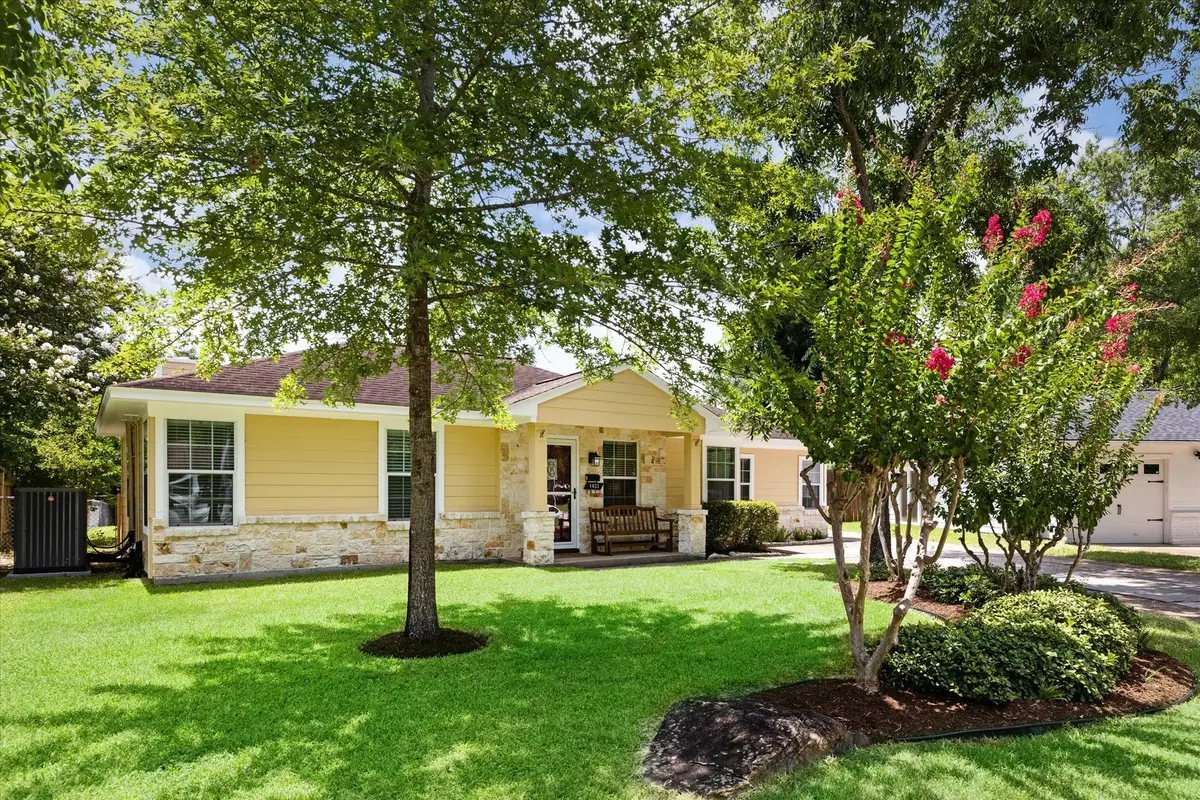
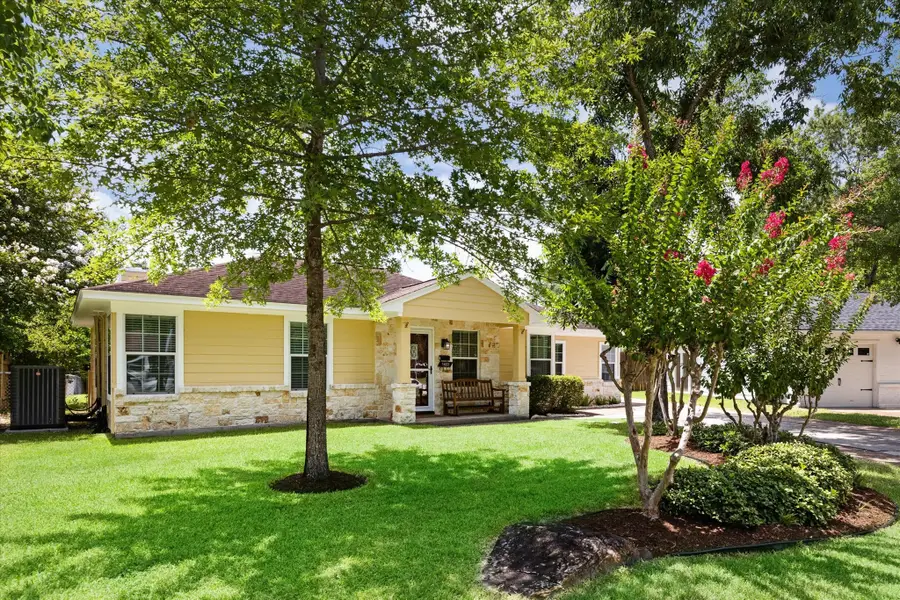
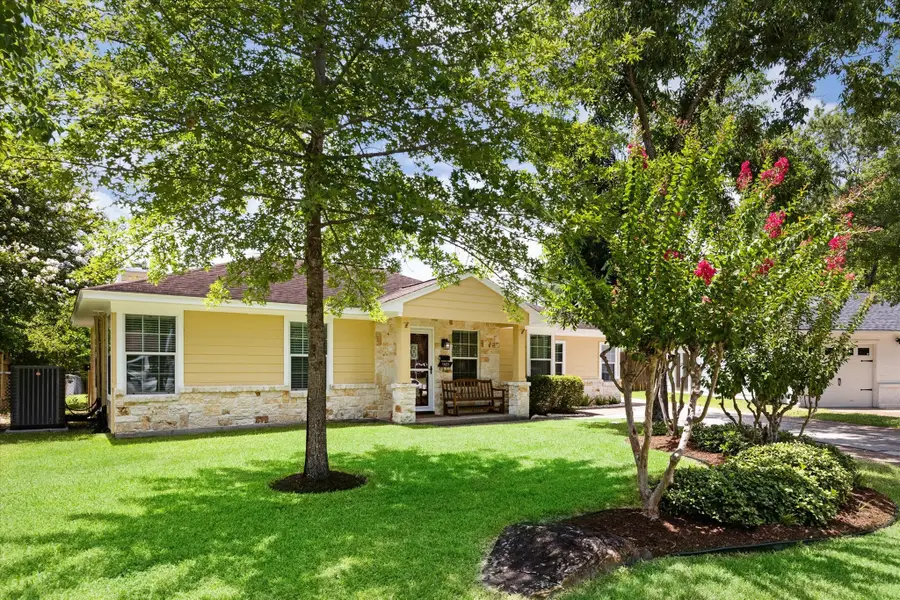
1433 Confederate Road,Houston, TX 77055
$575,000
- 3 Beds
- 2 Baths
- 1,796 sq. ft.
- Single family
- Pending
Listed by:tammy bateman
Office:tammy bateman properties
MLS#:32995848
Source:HARMLS
Price summary
- Price:$575,000
- Price per sq. ft.:$320.16
About this home
Welcome to 1433 Confederate Road, a charming 3 bedroom, 2 bath home in popular Long Point Woods, so conveniently located for effortless commutes. Nestled on a quiet street shared by lifelong residents and new construction, it features original refinished hardwood floors with renovated bath and kitchen. Custom kitchen with tons of storage and sunny window overlooking backyard and pass through to the covered back patio. All the gatherings will be held in the huge addition with vaulted ceilings and gaslog fireplace. This expansive space accommodates den, gameroom, office space and dining - perfect for entertaining. Walls of windows overlook the spacious back yard with big covered back porch. The generous sized detached garage with double garage doors, opens to the back, allowing onsite storage for boats or trailers behind the garage. Enjoy a walk to HEB or a quick trip to Costco or Memorial City Mall. With its impressive features and prime location, this home won't last.
Contact an agent
Home facts
- Year built:1952
- Listing Id #:32995848
- Updated:August 18, 2025 at 07:33 AM
Rooms and interior
- Bedrooms:3
- Total bathrooms:2
- Full bathrooms:2
- Living area:1,796 sq. ft.
Heating and cooling
- Cooling:Central Air, Electric
- Heating:Central, Gas
Structure and exterior
- Roof:Composition
- Year built:1952
- Building area:1,796 sq. ft.
- Lot area:0.27 Acres
Schools
- High school:SPRING WOODS HIGH SCHOOL
- Middle school:SPRING BRANCH MIDDLE SCHOOL (SPRING BRANCH)
- Elementary school:WOODVIEW ELEMENTARY SCHOOL
Utilities
- Sewer:Public Sewer
Finances and disclosures
- Price:$575,000
- Price per sq. ft.:$320.16
- Tax amount:$11,134 (2024)
New listings near 1433 Confederate Road
- New
 $174,900Active3 beds 1 baths1,189 sq. ft.
$174,900Active3 beds 1 baths1,189 sq. ft.8172 Milredge Street, Houston, TX 77017
MLS# 33178315Listed by: KELLER WILLIAMS HOUSTON CENTRAL - New
 $2,250,000Active5 beds 5 baths4,537 sq. ft.
$2,250,000Active5 beds 5 baths4,537 sq. ft.5530 Woodway Drive, Houston, TX 77056
MLS# 33401053Listed by: MARTHA TURNER SOTHEBY'S INTERNATIONAL REALTY - New
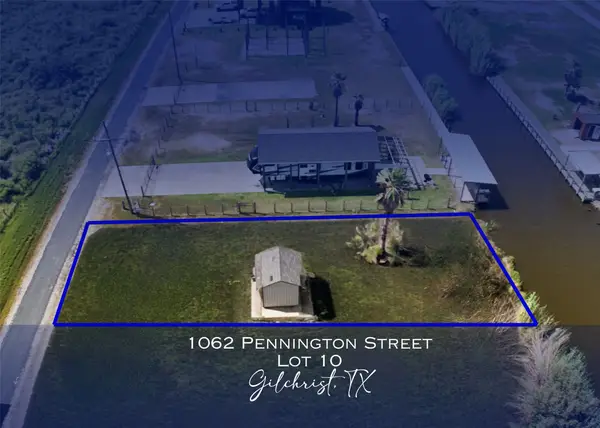 $44,000Active0.18 Acres
$44,000Active0.18 Acres1062 Pennington Street, Gilchrist, TX 77617
MLS# 40654910Listed by: RE/MAX EAST - New
 $410,000Active3 beds 2 baths2,477 sq. ft.
$410,000Active3 beds 2 baths2,477 sq. ft.11030 Acanthus Lane, Houston, TX 77095
MLS# 51676813Listed by: EXP REALTY, LLC - New
 $260,000Active4 beds 2 baths2,083 sq. ft.
$260,000Active4 beds 2 baths2,083 sq. ft.15410 Empanada Drive, Houston, TX 77083
MLS# 62222077Listed by: EXCLUSIVE REALTY GROUP LLC - New
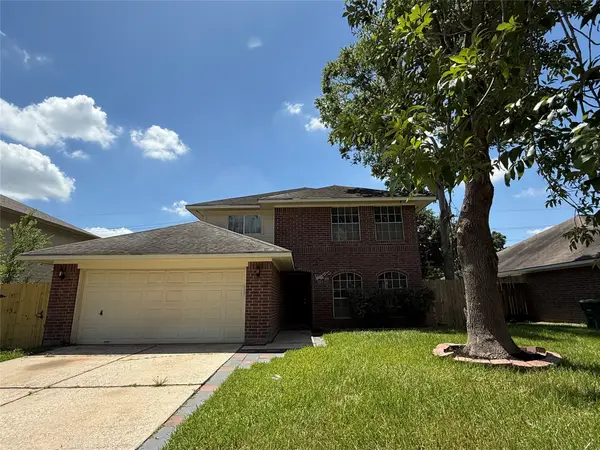 $239,900Active4 beds 3 baths2,063 sq. ft.
$239,900Active4 beds 3 baths2,063 sq. ft.6202 Verde Valley Drive, Houston, TX 77396
MLS# 67806666Listed by: TEXAS SIGNATURE REALTY - New
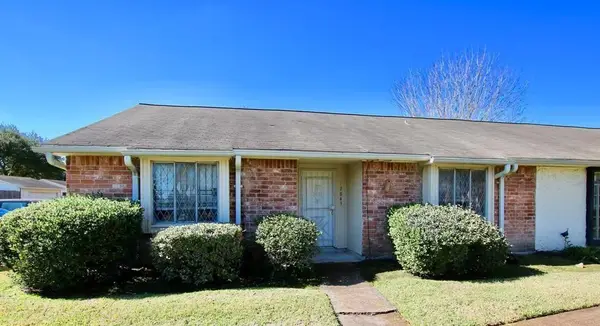 $147,500Active3 beds 2 baths1,332 sq. ft.
$147,500Active3 beds 2 baths1,332 sq. ft.12843 Clarewood Drive, Houston, TX 77072
MLS# 71778847Listed by: RENTERS WAREHOUSE TEXAS, LLC - New
 $349,000Active3 beds 3 baths1,729 sq. ft.
$349,000Active3 beds 3 baths1,729 sq. ft.9504 Retriever Way, Houston, TX 77055
MLS# 72305686Listed by: BRADEN REAL ESTATE GROUP - New
 $234,000Active3 beds 2 baths1,277 sq. ft.
$234,000Active3 beds 2 baths1,277 sq. ft.6214 Granton Street, Houston, TX 77026
MLS# 76961185Listed by: PAK HOME REALTY - New
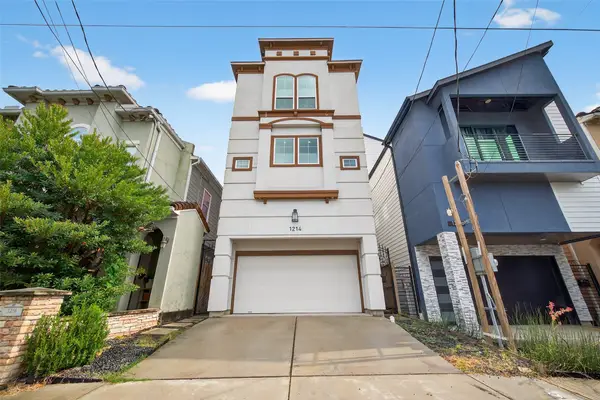 $529,000Active3 beds 4 baths2,481 sq. ft.
$529,000Active3 beds 4 baths2,481 sq. ft.1214 E 29th Street, Houston, TX 77009
MLS# 79635475Listed by: BERKSHIRE HATHAWAY HOMESERVICES PREMIER PROPERTIES
