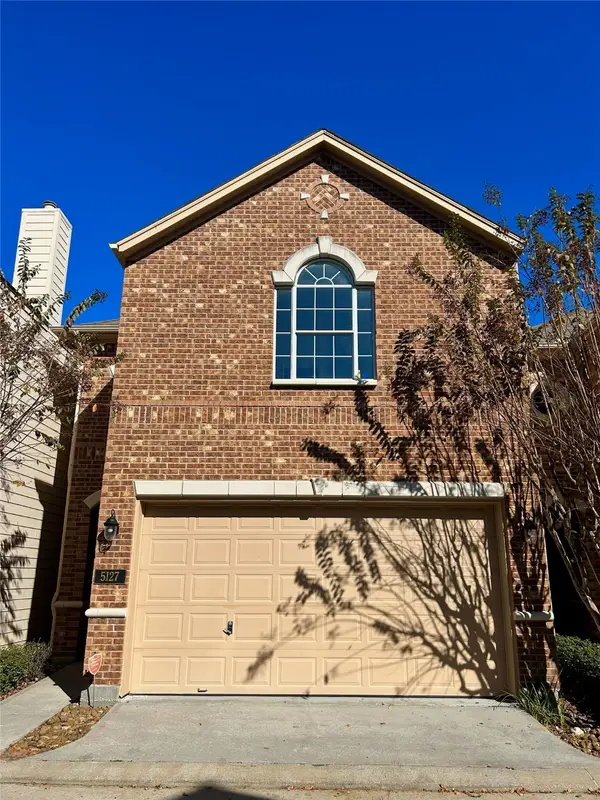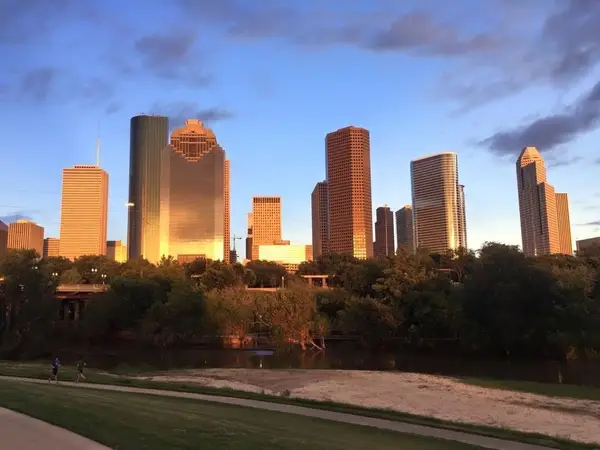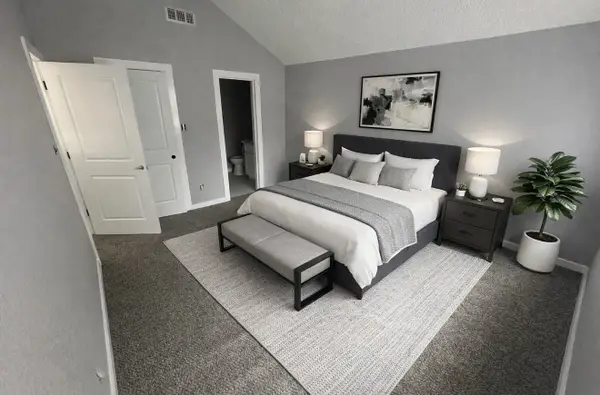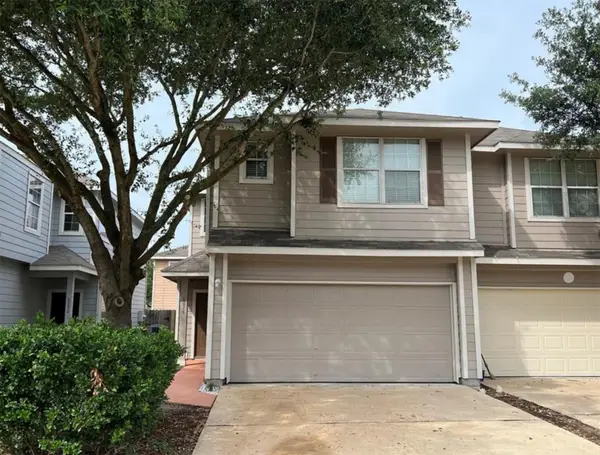1441 Freedonia Drive, Houston, TX 77055
Local realty services provided by:Better Homes and Gardens Real Estate Gary Greene
Listed by:
- Lynette Lew(713) 461 - 6800Better Homes and Gardens Real Estate Gary Greene
MLS#:72414563
Source:HARMLS
Price summary
- Price:$975,000
- Price per sq. ft.:$390
About this home
Fully Renovated & Expanded in Spring Branch
Taken to the studs and thoughtfully reimagined, this stunning home offers the look and feel of new construction with the tax benefits of a 1950 build. Premium upgrades include job-built custom cabinets, wide-plank brushed white oak floors, Frigidaire Gallery appliances, and a chef’s kitchen with ceiling-height cabinetry, pot filler, and scullery. All-new plumbing, electrical, insulation, roof, windows, and multiple HVAC zones ensure comfort and efficiency.
The spa-like primary suite features a freestanding tub, rain shower, and custom closet. Two spacious secondary bedrooms with two additional full bathrooms. Enjoy the expansive covered patio with gas grill connection, stainless storage, and a private, pool-sized backyard. Ideally located near the Energy Corridor, Galleria, Downtown, top private schools, and premier amenities.
Contact an agent
Home facts
- Year built:1950
- Listing ID #:72414563
- Updated:January 09, 2026 at 01:20 PM
Rooms and interior
- Bedrooms:3
- Total bathrooms:3
- Full bathrooms:3
- Living area:2,500 sq. ft.
Heating and cooling
- Cooling:Central Air, Electric, Zoned
- Heating:Central, Gas, Zoned
Structure and exterior
- Roof:Composition
- Year built:1950
- Building area:2,500 sq. ft.
- Lot area:0.27 Acres
Schools
- High school:SPRING WOODS HIGH SCHOOL
- Middle school:SPRING BRANCH MIDDLE SCHOOL (SPRING BRANCH)
- Elementary school:SPRING BRANCH ELEMENTARY SCHOOL
Utilities
- Sewer:Public Sewer
Finances and disclosures
- Price:$975,000
- Price per sq. ft.:$390
- Tax amount:$8,425 (2024)
New listings near 1441 Freedonia Drive
- New
 $569,000Active4 beds 3 baths2,281 sq. ft.
$569,000Active4 beds 3 baths2,281 sq. ft.8034 Cedel Drive, Houston, TX 77055
MLS# 29780708Listed by: DEL MONTE REALTY - New
 $240,000Active3 beds 2 baths1,334 sq. ft.
$240,000Active3 beds 2 baths1,334 sq. ft.5739 Waterford Drive, Houston, TX 77033
MLS# 63316013Listed by: NEXT TREND REALTY LLC - New
 $329,000Active3 beds 3 baths2,126 sq. ft.
$329,000Active3 beds 3 baths2,126 sq. ft.5127 Oasis Park, Houston, TX 77021
MLS# 69016065Listed by: HOMESMART - New
 $290,000Active2 beds 1 baths1,420 sq. ft.
$290,000Active2 beds 1 baths1,420 sq. ft.3311 Bremond Street, Houston, TX 77004
MLS# 21144716Listed by: LMH REALTY GROUP - New
 $60,000Active6 beds 4 baths2,058 sq. ft.
$60,000Active6 beds 4 baths2,058 sq. ft.2705 & 2707 S Fox Street, Houston, TX 77003
MLS# 21149203Listed by: LMH REALTY GROUP - New
 $238,500Active3 beds 2 baths1,047 sq. ft.
$238,500Active3 beds 2 baths1,047 sq. ft.11551 Gullwood Drive, Houston, TX 77089
MLS# 16717216Listed by: EXCLUSIVE REALTY GROUP LLC - New
 $499,000Active3 beds 4 baths2,351 sq. ft.
$499,000Active3 beds 4 baths2,351 sq. ft.4314 Gibson Street #A, Houston, TX 77007
MLS# 21243921Listed by: KELLER WILLIAMS SIGNATURE - New
 $207,000Active3 beds 3 baths1,680 sq. ft.
$207,000Active3 beds 3 baths1,680 sq. ft.6026 Yorkglen Manor Lane, Houston, TX 77084
MLS# 27495949Listed by: REAL BROKER, LLC - New
 $485,000Active4 beds 3 baths2,300 sq. ft.
$485,000Active4 beds 3 baths2,300 sq. ft.3615 Rosedale Street, Houston, TX 77004
MLS# 32399958Listed by: JANE BYRD PROPERTIES INTERNATIONAL LLC - New
 $152,500Active1 beds 2 baths858 sq. ft.
$152,500Active1 beds 2 baths858 sq. ft.9200 Westheimer Road #1302, Houston, TX 77063
MLS# 40598962Listed by: RE/MAX FINE PROPERTIES
