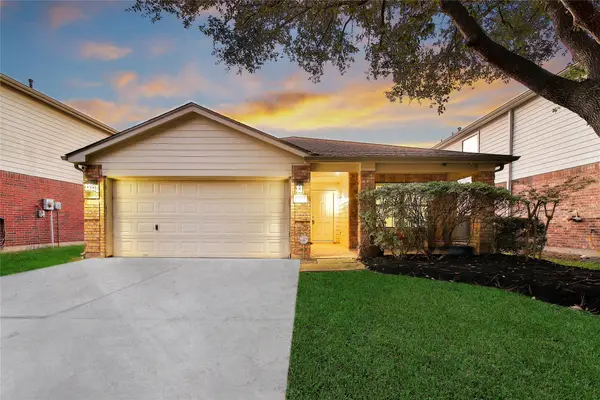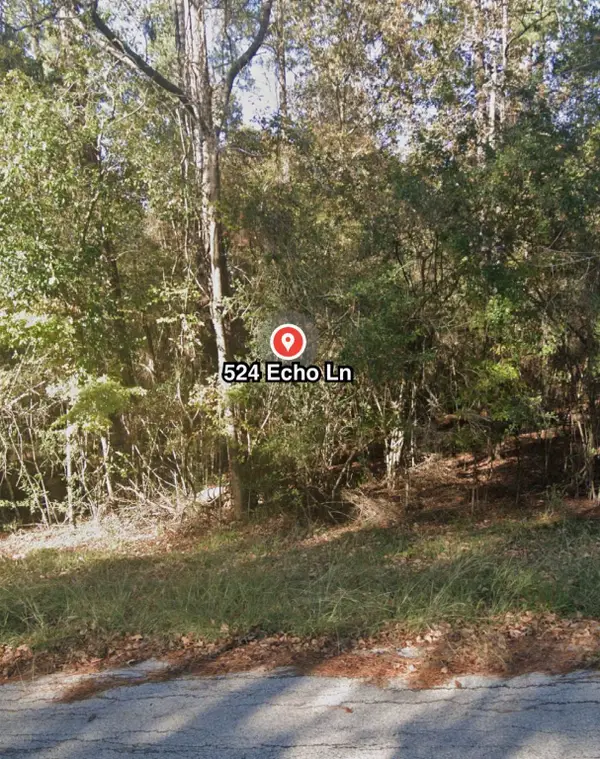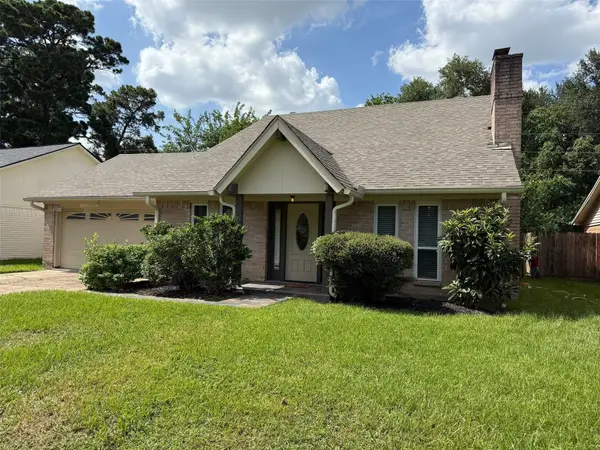1441 W 25th Street #D, Houston, TX 77008
Local realty services provided by:Better Homes and Gardens Real Estate Hometown
1441 W 25th Street #D,Houston, TX 77008
- 3 Beds
- 3 Baths
- - sq. ft.
- Single family
- Sold
Listed by:sonia maredia
Office:compass re texas, llc. - houston
MLS#:28713100
Source:HARMLS
Sorry, we are unable to map this address
Price summary
- Price:
About this home
This updated Shady Acres home nails the balance between charm & sophistication. Inside, discover 3 bedrooms, 2.5 baths, and interiors that shine with designer lighting, hardwood floors, and built-in bookshelves that add style and function. The kitchen checks all the boxes with stainless steel appliances, walk-in pantry, gas range, and a sunny breakfast nook. Upstairs, the primary suite brings a little luxury to your day with a spa-worthy bath and generous closet space. A private 2-car garage adds extra convenience, while the sizable backyard offers a quiet space to unwind under charming string lights. Plus, you’re just a short walk from your favorite Heights spots. Whether you're craving margs from Tony's, truffle fries at Crisp, or want to enjoy patio hangs with your four-legged friend by your side at Cedar Creek, you'll get to enjoy city living with a neighborhood vibe. Truly the best of both worlds! Don't miss your chance to make this home. Reach out to schedule your private tour.
Contact an agent
Home facts
- Year built:2005
- Listing ID #:28713100
- Updated:October 01, 2025 at 06:12 PM
Rooms and interior
- Bedrooms:3
- Total bathrooms:3
- Full bathrooms:2
- Half bathrooms:1
Heating and cooling
- Cooling:Central Air, Electric
- Heating:Central, Gas
Structure and exterior
- Roof:Composition
- Year built:2005
Schools
- High school:WALTRIP HIGH SCHOOL
- Middle school:HAMILTON MIDDLE SCHOOL (HOUSTON)
- Elementary school:SINCLAIR ELEMENTARY SCHOOL (HOUSTON)
Utilities
- Sewer:Public Sewer
Finances and disclosures
- Price:
- Tax amount:$10,652 (2024)
New listings near 1441 W 25th Street #D
- New
 $87,900Active2 beds 2 baths1,080 sq. ft.
$87,900Active2 beds 2 baths1,080 sq. ft.9090 S Braeswood Boulevard #115, Houston, TX 77074
MLS# 2507998Listed by: EXP REALTY LLC - New
 $155,000Active2 beds 1 baths872 sq. ft.
$155,000Active2 beds 1 baths872 sq. ft.4543 Lelay Circle, Houston, TX 77022
MLS# 31466993Listed by: BERKSHIRE HATHAWAY HOMESERVICES PREMIER PROPERTIES - New
 $310,000Active4 beds 3 baths2,189 sq. ft.
$310,000Active4 beds 3 baths2,189 sq. ft.5614 Gaffney Lane, Houston, TX 77084
MLS# 33177055Listed by: PEAK REAL ESTATE - New
 $1,399,000Active5 beds 4 baths4,337 sq. ft.
$1,399,000Active5 beds 4 baths4,337 sq. ft.7210 Jalna Street, Houston, TX 77055
MLS# 40175011Listed by: HOMESUSA.COM - New
 $585,000Active2 beds 2 baths1,851 sq. ft.
$585,000Active2 beds 2 baths1,851 sq. ft.2001 Holcombe Boulevard #1801, Houston, TX 77030
MLS# 4360460Listed by: DOUGLAS ELLIMAN REAL ESTATE - New
 $375,000Active4 beds 3 baths2,375 sq. ft.
$375,000Active4 beds 3 baths2,375 sq. ft.13762 Branford Greens Drive, Houston, TX 77083
MLS# 66576129Listed by: SOUTHERN TRUST REALTY - New
 $264,990Active3 beds 2 baths1,740 sq. ft.
$264,990Active3 beds 2 baths1,740 sq. ft.10414 Falling River Drive, Houston, TX 77095
MLS# 68310687Listed by: KELLER WILLIAMS REALTY THE WOODLANDS - New
 $65,000Active0.36 Acres
$65,000Active0.36 Acres524 Echo Lane, Houston, TX 77336
MLS# 80189339Listed by: ST&A REALTORS - New
 $244,900Active3 beds 3 baths1,508 sq. ft.
$244,900Active3 beds 3 baths1,508 sq. ft.9626 Magnolia Ridge Drive, Houston, TX 77070
MLS# 85210119Listed by: REALTY ASSOCIATES - Open Sat, 1 to 3pmNew
 $275,000Active3 beds 2 baths1,604 sq. ft.
$275,000Active3 beds 2 baths1,604 sq. ft.11710 Seawood Drive, Houston, TX 77089
MLS# 12415954Listed by: KIMBERLY KIBBE PROPERTIES
