Local realty services provided by:Better Homes and Gardens Real Estate Gary Greene
14411 Chartley Falls Drive,Houston, TX 77044
$499,900
- 4 Beds
- 5 Baths
- 3,290 sq. ft.
- Single family
- Active
Listed by: maria banda
Office: world wide realty,llc
MLS#:77093096
Source:HARMLS
Price summary
- Price:$499,900
- Price per sq. ft.:$151.95
- Monthly HOA dues:$79.17
About this home
BEAUTIFUL 4/5 BEDROOM 4.5 BATH HOME WITH in ground POOL. Walking distance to Lady Jane lake and walking trails. The sought out Summerwood community has two neighborhood pools, tennis/pickleball courts, two community centers, kids splash play area, also access to fishing pier on Lake Houston, and many walking trails. The home features two story ceilings in living room, kitchen has updated countertops as well as new flooring, paint, new stove, oven, and dishwasher. Master bedroom is freshly painted with new carpet and master bath completely remodeled. NEW CARPET throughout home a month ago. NEW ROOF in 2023. Upstairs bathrooms remodeled this year. The garage is a tandem garage to fit 2 cars and still have room for storage. There is a full bath in garage with a side door to accommodate pool guests. Pool was replastered this year, deck repainted, and tile was replaced. The outside of the home was repainted and washed. All this home needs is you and your family.
Contact an agent
Home facts
- Year built:2000
- Listing ID #:77093096
- Updated:February 02, 2026 at 12:13 AM
Rooms and interior
- Bedrooms:4
- Total bathrooms:5
- Full bathrooms:4
- Half bathrooms:1
- Living area:3,290 sq. ft.
Heating and cooling
- Cooling:Central Air, Electric
- Heating:Central, Gas
Structure and exterior
- Roof:Composition
- Year built:2000
- Building area:3,290 sq. ft.
- Lot area:0.22 Acres
Schools
- High school:SUMMER CREEK HIGH SCHOOL
- Middle school:WOODCREEK MIDDLE SCHOOL
- Elementary school:SUMMERWOOD ELEMENTARY SCHOOL
Utilities
- Sewer:Public Sewer
Finances and disclosures
- Price:$499,900
- Price per sq. ft.:$151.95
- Tax amount:$10,625 (2025)
New listings near 14411 Chartley Falls Drive
- New
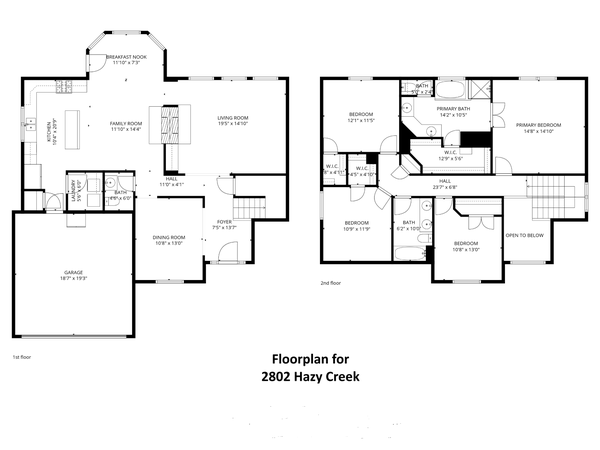 $345,000Active4 beds 3 baths2,400 sq. ft.
$345,000Active4 beds 3 baths2,400 sq. ft.2802 Hazy Creek Drive, Houston, TX 77084
MLS# 62383263Listed by: VILLAGE PROPERTY ADVISORS - New
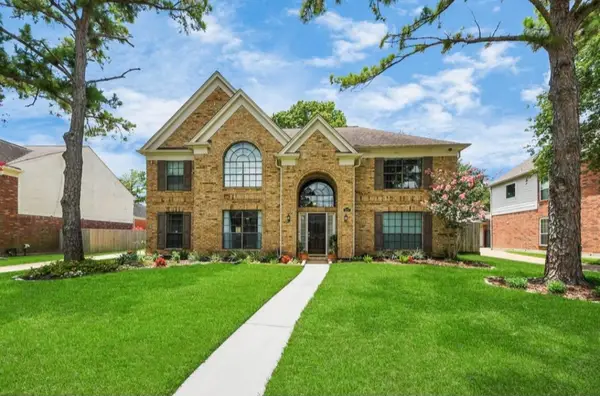 $400,000Active5 beds 4 baths3,362 sq. ft.
$400,000Active5 beds 4 baths3,362 sq. ft.3107 Dulaney Road, Houston, TX 77084
MLS# 14191496Listed by: JLA REALTY - New
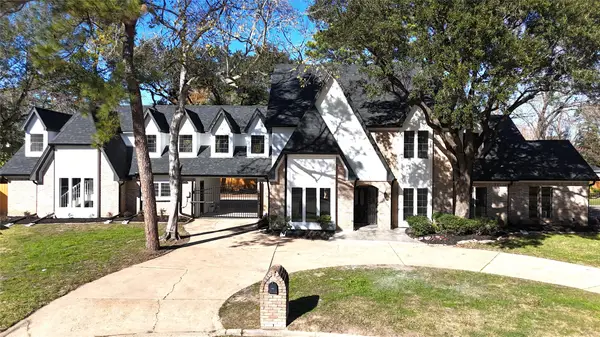 $739,000Active5 beds 4 baths4,113 sq. ft.
$739,000Active5 beds 4 baths4,113 sq. ft.11314 Ericston Drive, Houston, TX 77070
MLS# 16142675Listed by: REALTY ASSOCIATES - New
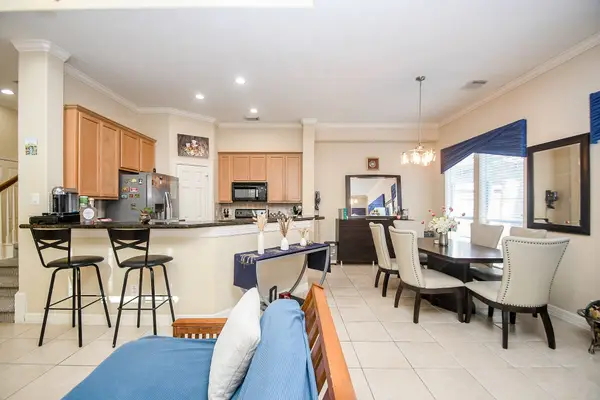 $269,990Active3 beds 3 baths1,926 sq. ft.
$269,990Active3 beds 3 baths1,926 sq. ft.2714 Windy Thicket Lane, Houston, TX 77082
MLS# 73077378Listed by: HOMESMART - New
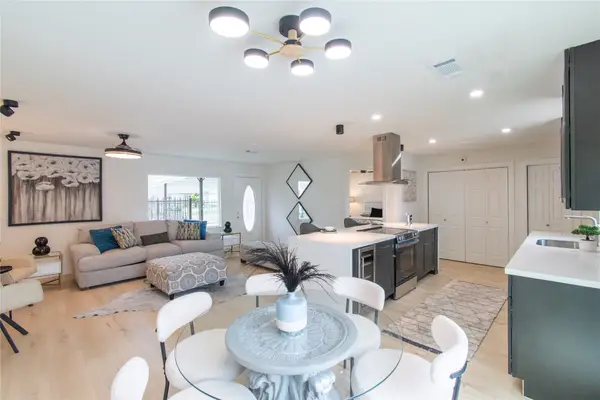 $439,000Active4 beds 3 baths1,322 sq. ft.
$439,000Active4 beds 3 baths1,322 sq. ft.5326 De Lange Lane, Houston, TX 77092
MLS# 96915824Listed by: THE SEARS GROUP - New
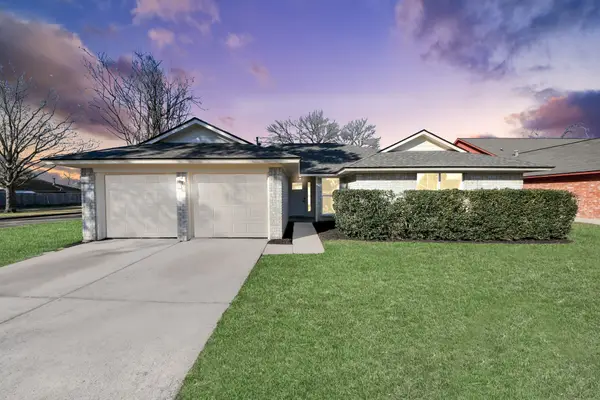 $285,000Active4 beds 2 baths1,703 sq. ft.
$285,000Active4 beds 2 baths1,703 sq. ft.11403 Toucan Lane, Houston, TX 77067
MLS# 13792654Listed by: FATHOM REALTY - New
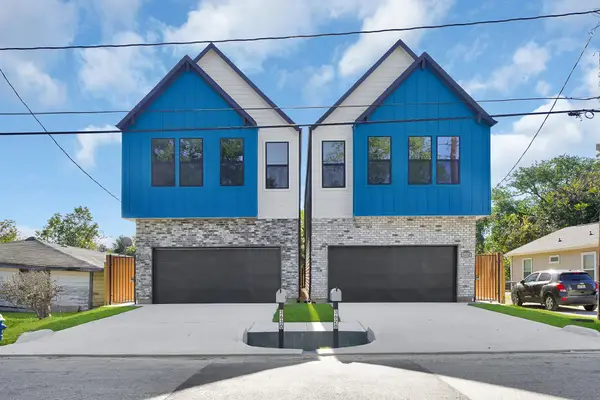 $360,000Active3 beds 3 baths1,847 sq. ft.
$360,000Active3 beds 3 baths1,847 sq. ft.3628 Lydia Street, Houston, TX 77021
MLS# 24606989Listed by: PRG, REALTORS - New
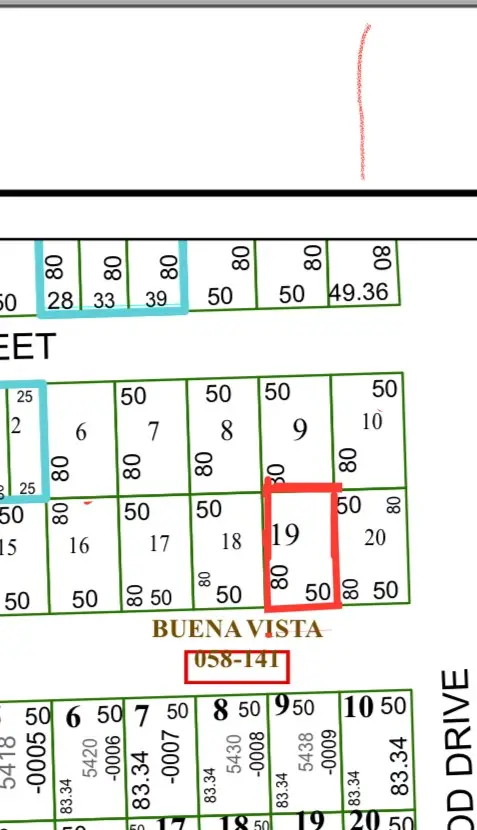 $89,000Active0.09 Acres
$89,000Active0.09 Acres0 Arapahoe Street, Houston, TX 77020
MLS# 32578420Listed by: WALZEL PROPERTIES - GALLERIA - New
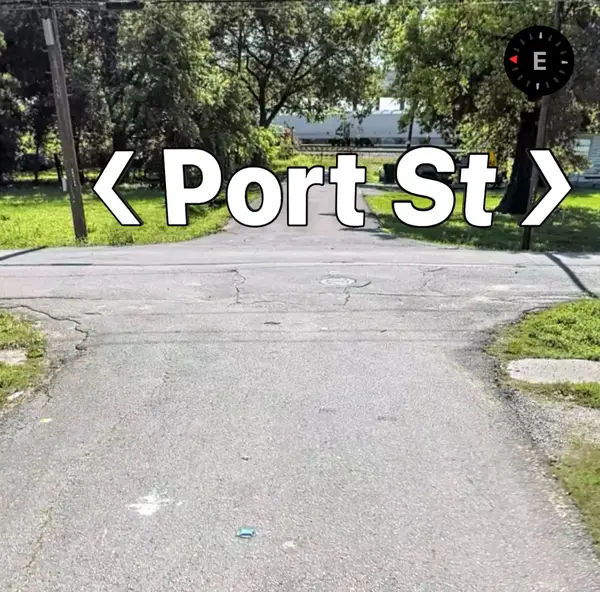 $90,000Active0.11 Acres
$90,000Active0.11 Acres1304 Port Street, Houston, TX 77020
MLS# 41155574Listed by: WALZEL PROPERTIES - GALLERIA - New
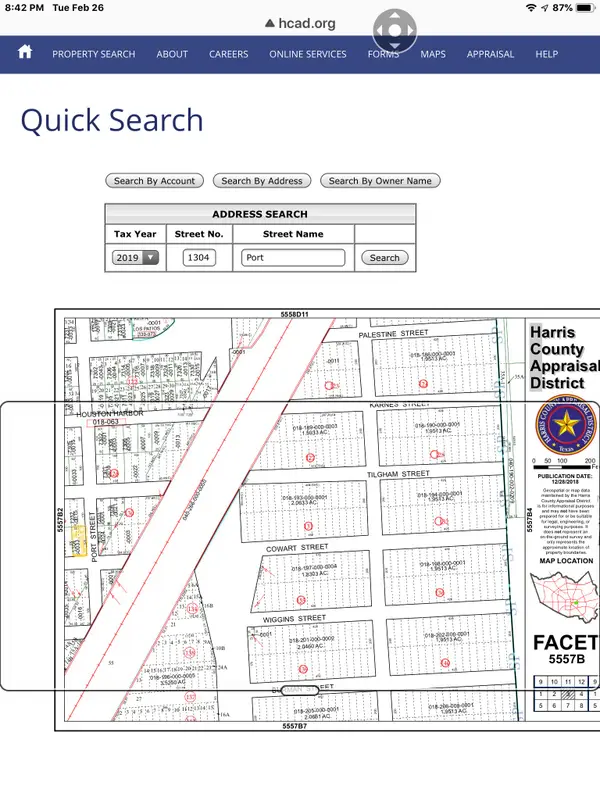 $90,000Active0.11 Acres
$90,000Active0.11 Acres0 Tilgham Street, Houston, TX 77020
MLS# 4570215Listed by: WALZEL PROPERTIES - GALLERIA

