14418 Mountain Cliff Lane, Houston, TX 77044
Local realty services provided by:Better Homes and Gardens Real Estate Gary Greene
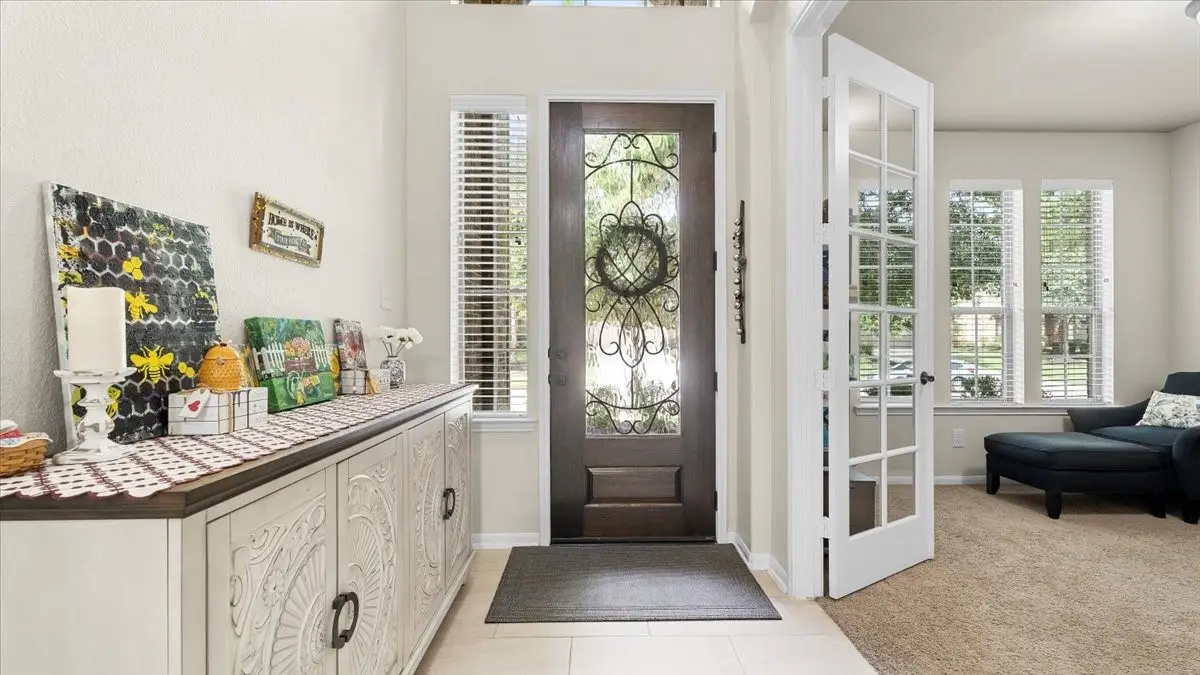

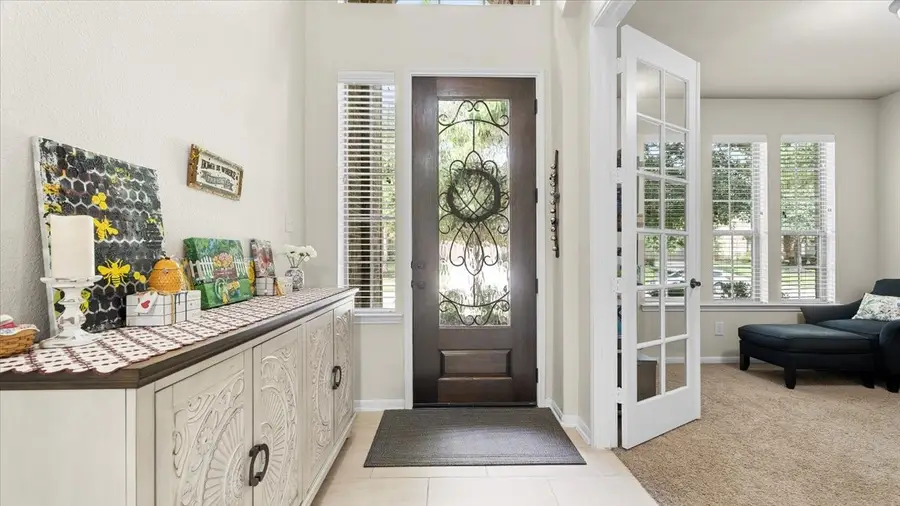
Listed by:saivi'on lee
Office:anm properties, llc.
MLS#:31982290
Source:HARMLS
Price summary
- Price:$434,900
- Price per sq. ft.:$136.72
- Monthly HOA dues:$81.67
About this home
Stunning Westin Home in Summerwood featuring 4 bedrooms, 3.5 baths, a private study, media room, game room, and an oversized 2.5-car garage with added storage. Enter through a grand rotunda foyer with soaring ceilings and natural light. The gourmet island kitchen includes granite countertops, stainless appliances, a 2025 gas cooktop, custom cabinets, and a walk-in pantry. The primary suite features a bay window sitting area, spa-style bath with soaking tub, high-flow faucet, separate shower, dual vanities, and walk-in closet with direct laundry access. Recent upgrades: 2022 & 2023 HVACs, Nest thermostats, LED lighting, new paint, four replaced toilets, Elfa closet systems, NewAge garage cabinets, and Klipsch in-wall speakers. Enjoy a covered patio and fenced yard with no rear neighbors. Summerwood offers pools, tennis courts, fitness center, parks, and Lake Houston access minutes away. Zoned to Humble ISD and minutes from Beltway 8, dining, and retail. See attached for more upgrades!
Contact an agent
Home facts
- Year built:2013
- Listing Id #:31982290
- Updated:August 18, 2025 at 11:38 AM
Rooms and interior
- Bedrooms:4
- Total bathrooms:4
- Full bathrooms:3
- Half bathrooms:1
- Living area:3,181 sq. ft.
Heating and cooling
- Cooling:Central Air, Electric
- Heating:Central, Gas
Structure and exterior
- Roof:Composition
- Year built:2013
- Building area:3,181 sq. ft.
- Lot area:0.17 Acres
Schools
- High school:SUMMER CREEK HIGH SCHOOL
- Middle school:WOODCREEK MIDDLE SCHOOL
- Elementary school:CENTENNIAL ELEMENTARY SCHOOL (HUMBLE)
Utilities
- Sewer:Public Sewer
Finances and disclosures
- Price:$434,900
- Price per sq. ft.:$136.72
- Tax amount:$10,211 (2024)
New listings near 14418 Mountain Cliff Lane
- New
 $189,900Active3 beds 2 baths1,485 sq. ft.
$189,900Active3 beds 2 baths1,485 sq. ft.12127 Palmton Street, Houston, TX 77034
MLS# 12210957Listed by: KAREN DAVIS PROPERTIES - New
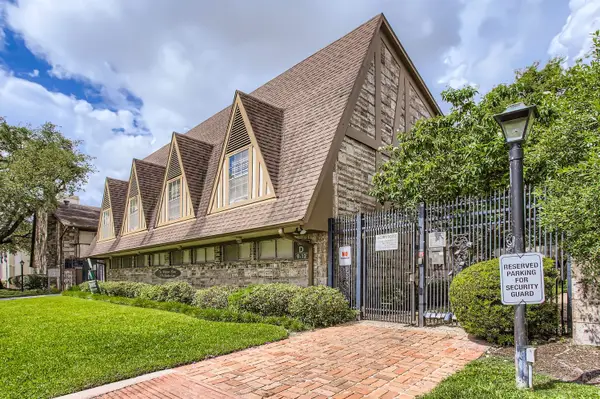 $134,900Active2 beds 2 baths1,329 sq. ft.
$134,900Active2 beds 2 baths1,329 sq. ft.2574 Marilee Lane #1, Houston, TX 77057
MLS# 12646031Listed by: RODNEY JACKSON REALTY GROUP, LLC - New
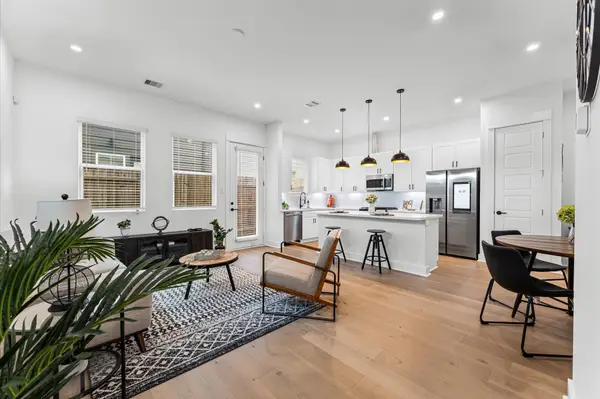 $349,900Active3 beds 3 baths1,550 sq. ft.
$349,900Active3 beds 3 baths1,550 sq. ft.412 Neyland Street #G, Houston, TX 77022
MLS# 15760933Listed by: CITIQUEST PROPERTIES - New
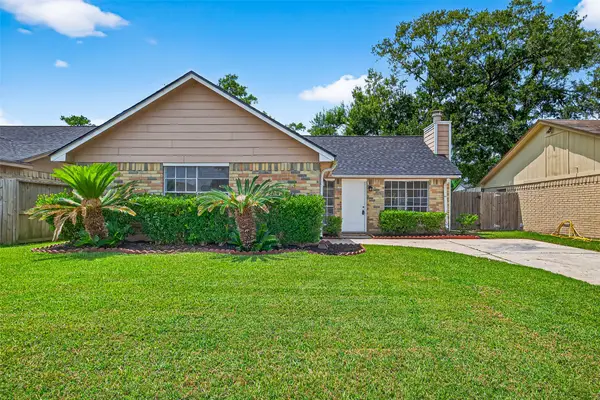 $156,000Active2 beds 2 baths891 sq. ft.
$156,000Active2 beds 2 baths891 sq. ft.12307 Kings Chase Drive, Houston, TX 77044
MLS# 36413942Listed by: KELLER WILLIAMS HOUSTON CENTRAL - Open Sat, 11am to 4pmNew
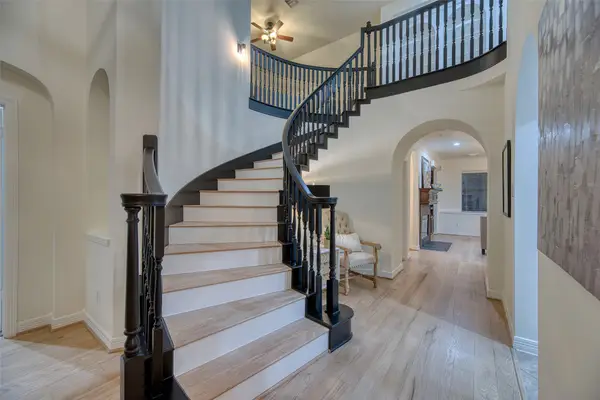 $750,000Active4 beds 4 baths3,287 sq. ft.
$750,000Active4 beds 4 baths3,287 sq. ft.911 Chisel Point Drive, Houston, TX 77094
MLS# 36988040Listed by: KELLER WILLIAMS PREMIER REALTY - New
 $390,000Active4 beds 3 baths2,536 sq. ft.
$390,000Active4 beds 3 baths2,536 sq. ft.2415 Jasmine Ridge Court, Houston, TX 77062
MLS# 60614824Listed by: MY CASTLE REALTY - New
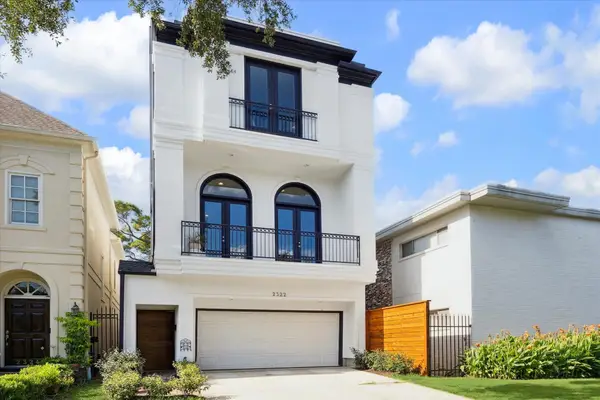 $875,000Active3 beds 4 baths3,134 sq. ft.
$875,000Active3 beds 4 baths3,134 sq. ft.2322 Dorrington Street, Houston, TX 77030
MLS# 64773774Listed by: COMPASS RE TEXAS, LLC - HOUSTON - New
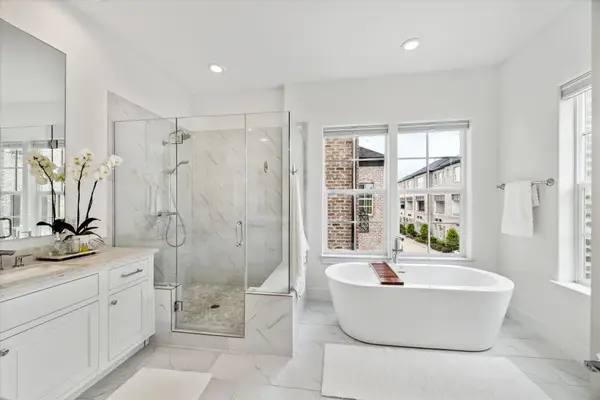 $966,000Active4 beds 5 baths3,994 sq. ft.
$966,000Active4 beds 5 baths3,994 sq. ft.6126 Cottage Grove Lake Drive, Houston, TX 77007
MLS# 74184112Listed by: INTOWN HOMES - New
 $229,900Active3 beds 2 baths1,618 sq. ft.
$229,900Active3 beds 2 baths1,618 sq. ft.234 County Fair Drive, Houston, TX 77060
MLS# 79731655Listed by: PLATINUM 1 PROPERTIES, LLC - New
 $174,900Active3 beds 1 baths1,189 sq. ft.
$174,900Active3 beds 1 baths1,189 sq. ft.8172 Milredge Street, Houston, TX 77017
MLS# 33178315Listed by: KELLER WILLIAMS HOUSTON CENTRAL
