14524 Misty Meadow Lane, Houston, TX 77079
Local realty services provided by:Better Homes and Gardens Real Estate Gary Greene
14524 Misty Meadow Lane,Houston, TX 77079
$299,900
- 4 Beds
- 3 Baths
- 2,103 sq. ft.
- Townhouse
- Active
Listed by:brandi paullo
Office:the taylor group - fine properties
MLS#:87086168
Source:HARMLS
Price summary
- Price:$299,900
- Price per sq. ft.:$142.61
- Monthly HOA dues:$425
About this home
Impeccably maintained and extensively renovated, hard to find 4 bedroom 3 bath townhome. This spacious unit features 1 bedroom down with bath (not primary), solid surface flooring throughout, double paned windows, spacious patio, balcony, courtyard entry and more. Kitchen features stainless appliances, under cabinet lighting, and granite counter tops. Primary with walk-in closet, remodeled bathroom with large shower, ceiling fan and private balcony. All secondary bedrooms feature large closets and ceiling fans. Light and bright with 2 covered assigned parking spaces and extra outdoor storage. Private fenced patio is perfect for entertaining. Memorial Club townhomes boasts pools, playgrounds, tennis courts, lush green spaces, and walking trails. Recent paint and HVAC. Easy access to 1-10, Energy Corridor, Memorial City, City Centre, and BW8. Schedule your showing today.
Contact an agent
Home facts
- Year built:1973
- Listing ID #:87086168
- Updated:October 22, 2025 at 11:48 AM
Rooms and interior
- Bedrooms:4
- Total bathrooms:3
- Full bathrooms:3
- Living area:2,103 sq. ft.
Heating and cooling
- Cooling:Central Air, Electric
- Heating:Central, Electric
Structure and exterior
- Roof:Composition
- Year built:1973
- Building area:2,103 sq. ft.
Schools
- High school:STRATFORD HIGH SCHOOL (SPRING BRANCH)
- Middle school:SPRING FOREST MIDDLE SCHOOL
- Elementary school:THORNWOOD ELEMENTARY SCHOOL
Utilities
- Sewer:Public Sewer
Finances and disclosures
- Price:$299,900
- Price per sq. ft.:$142.61
New listings near 14524 Misty Meadow Lane
- New
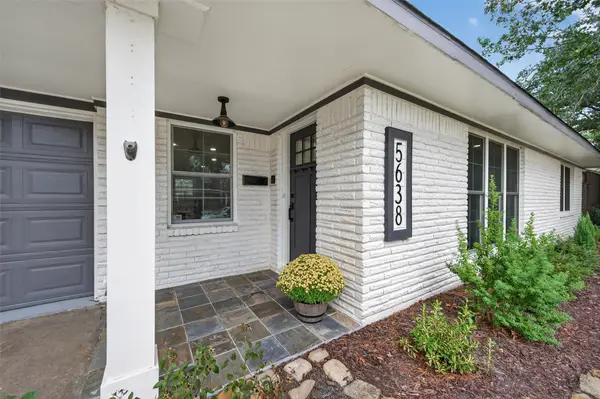 $399,000Active3 beds 2 baths1,820 sq. ft.
$399,000Active3 beds 2 baths1,820 sq. ft.5638 Warm Springs Road, Houston, TX 77035
MLS# 87042452Listed by: KELLER WILLIAMS REALTY SOUTHWEST - New
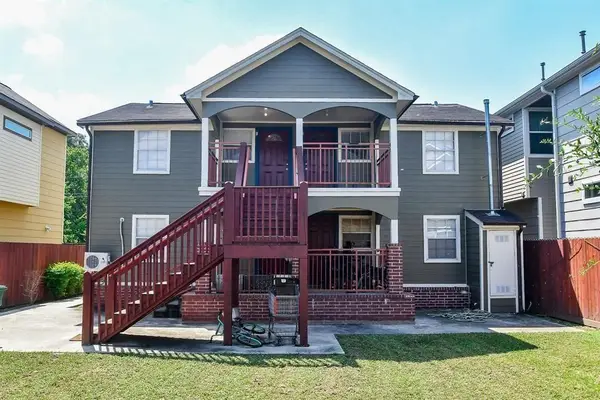 $399,000Active2 beds 1 baths2,560 sq. ft.
$399,000Active2 beds 1 baths2,560 sq. ft.4409 Hershe Street, Houston, TX 77020
MLS# 21071930Listed by: FAIRDALE REALTY - New
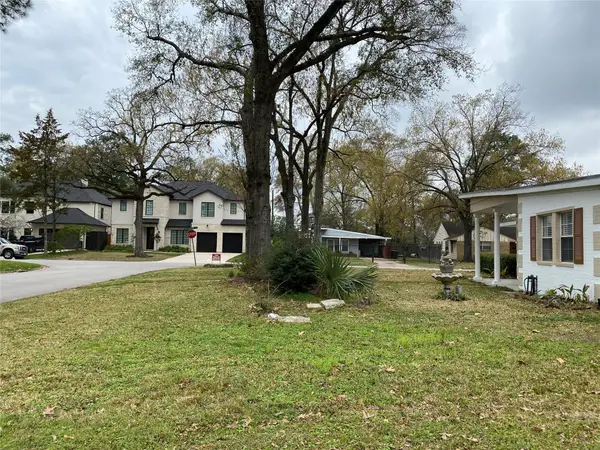 $2,300Active3 beds 2 baths1,765 sq. ft.
$2,300Active3 beds 2 baths1,765 sq. ft.7526 Dearborn Street, Houston, TX 77055
MLS# 11718201Listed by: RA BROKERS - New
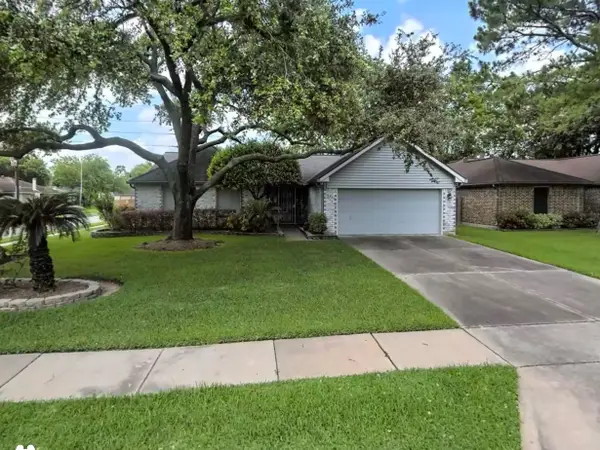 $265,000Active4 beds 2 baths1,697 sq. ft.
$265,000Active4 beds 2 baths1,697 sq. ft.16438 Camino Del Sol Drive, Houston, TX 77083
MLS# 12901992Listed by: PENNINGTON REID RESIDENTIAL - New
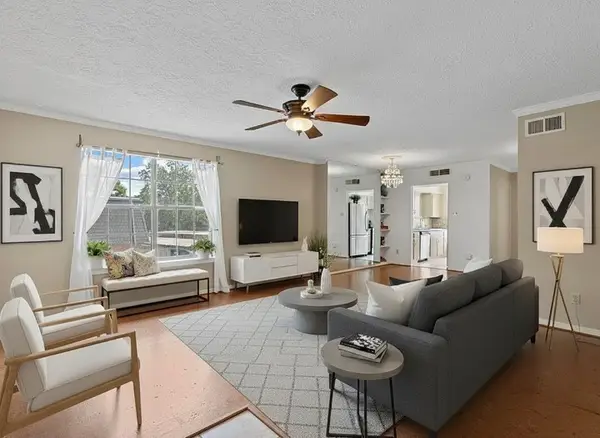 $205,000Active2 beds 2 baths1,224 sq. ft.
$205,000Active2 beds 2 baths1,224 sq. ft.9003 Gaylord Drive #11, Houston, TX 77024
MLS# 22850784Listed by: ORCHARD BROKERAGE - New
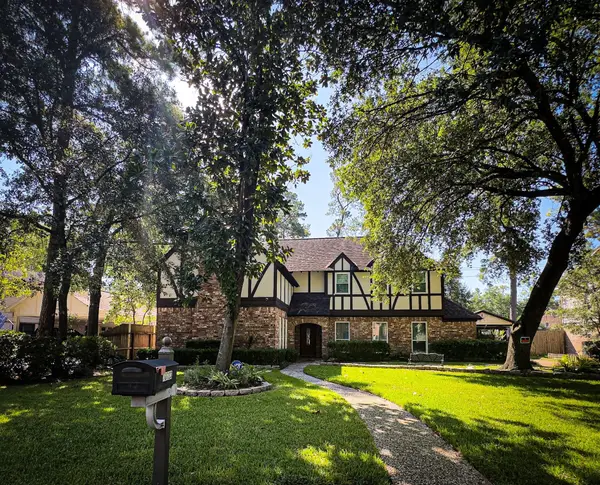 $400,000Active5 beds 3 baths3,014 sq. ft.
$400,000Active5 beds 3 baths3,014 sq. ft.10723 Elmdale Drive, Houston, TX 77070
MLS# 30307001Listed by: REALM REAL ESTATE PROFESSIONALS - SUGAR LAND - New
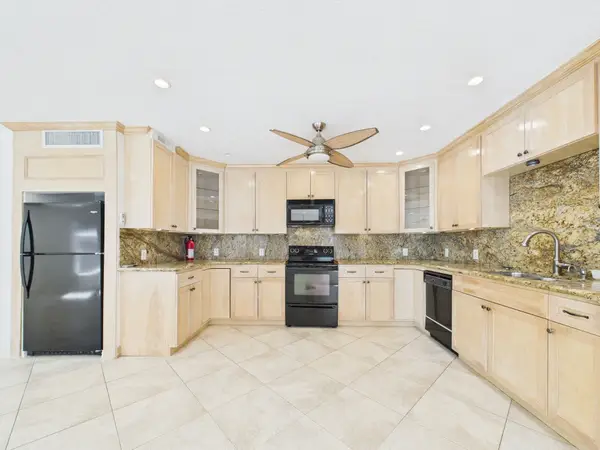 $115,000Active1 beds 2 baths932 sq. ft.
$115,000Active1 beds 2 baths932 sq. ft.2824 Briarhurst Drive #13, Houston, TX 77057
MLS# 31909453Listed by: CENTURY 21 OLYMPIAN - TOKE PROPERTIES - New
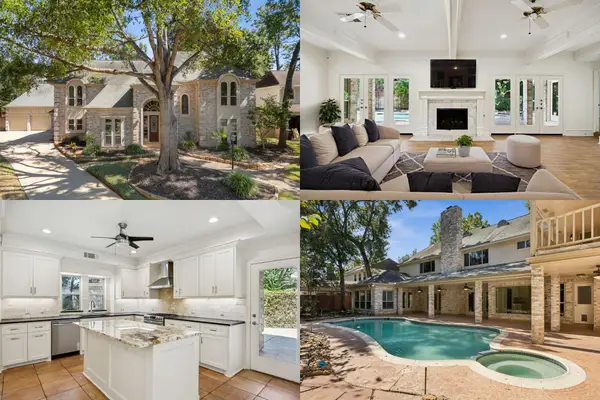 $825,000Active6 beds 6 baths4,799 sq. ft.
$825,000Active6 beds 6 baths4,799 sq. ft.807 Herdsman Drive, Houston, TX 77079
MLS# 36708777Listed by: KELLER WILLIAMS REALTY METROPOLITAN - Open Sat, 12 to 2pmNew
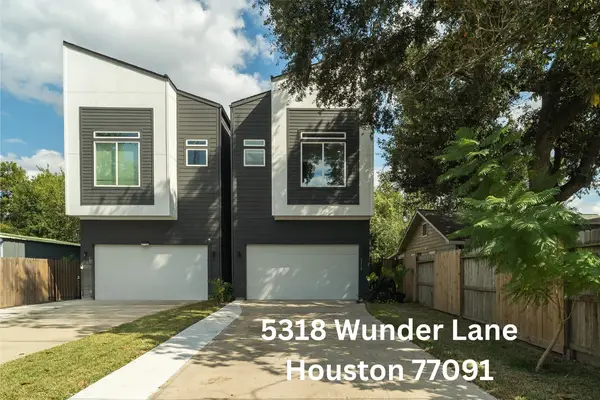 $419,500Active3 beds 4 baths1,794 sq. ft.
$419,500Active3 beds 4 baths1,794 sq. ft.5318 Wunder Lane, Houston, TX 77091
MLS# 40231198Listed by: RE/MAX SPACE CENTER - New
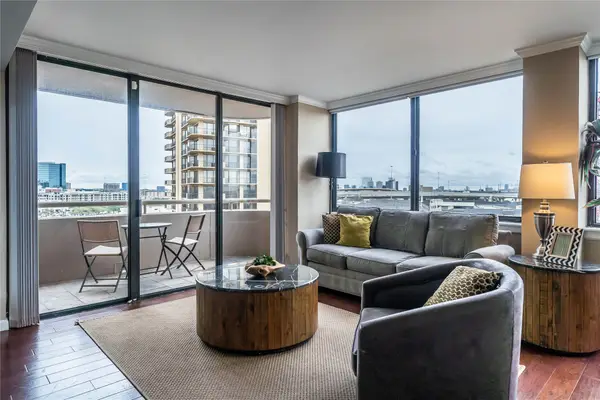 $215,000Active2 beds 2 baths1,095 sq. ft.
$215,000Active2 beds 2 baths1,095 sq. ft.3525 Sage Road #1009, Houston, TX 77056
MLS# 53490327Listed by: UNITED REAL ESTATE
