14535 Misty Meadow Lane, Houston, TX 77079
Local realty services provided by:Better Homes and Gardens Real Estate Gary Greene
Listed by: amin dawood
Office: keller williams signature
MLS#:51947679
Source:HARMLS
Price summary
- Price:$279,900
- Price per sq. ft.:$140.51
- Monthly HOA dues:$425
About this home
This beautifully remodeled, turnkey townhome is ready to welcome you in the heart of Houston’s Prime Energy Corridor. Whether you’re a first-time buyer, looking to downsize, or simply seeking convenience in a premium location, this home checks every box.
Spanning nearly 2,000 sq. ft., this two-story gem features 3 spacious bedrooms and 2.5 baths, with an open, airy layout and thoughtful updates throughout. Enjoy brand new carpeting, a luxurious glass-enclosed shower in the primary suite, and a modern kitchen with granite countertops.
Step outside to a private fenced patio perfect for relaxing or entertaining or take advantage of community amenities including a pool and tennis courts. No renovations needed here; just move in and enjoy a lifestyle that blends comfort, style, and unbeatable access to everything the Energy Corridor has to offer.
Contact an agent
Home facts
- Year built:1973
- Listing ID #:51947679
- Updated:February 22, 2026 at 12:47 PM
Rooms and interior
- Bedrooms:3
- Total bathrooms:3
- Full bathrooms:2
- Half bathrooms:1
- Living area:1,992 sq. ft.
Heating and cooling
- Cooling:Central Air, Electric
- Heating:Central, Gas
Structure and exterior
- Roof:Composition
- Year built:1973
- Building area:1,992 sq. ft.
Schools
- High school:STRATFORD HIGH SCHOOL (SPRING BRANCH)
- Middle school:SPRING FOREST MIDDLE SCHOOL
- Elementary school:THORNWOOD ELEMENTARY SCHOOL
Utilities
- Sewer:Public Sewer
Finances and disclosures
- Price:$279,900
- Price per sq. ft.:$140.51
- Tax amount:$6,264 (2025)
New listings near 14535 Misty Meadow Lane
- New
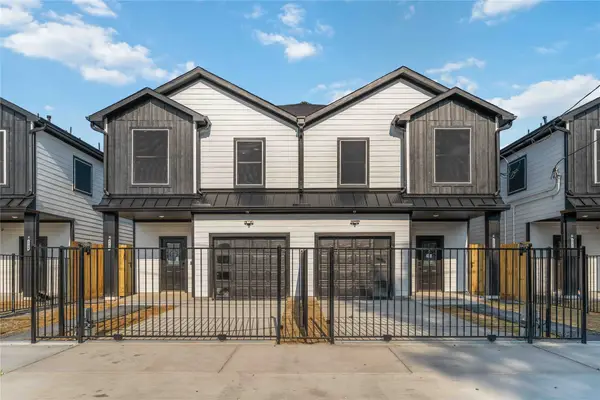 $539,500Active3 beds 2 baths3,200 sq. ft.
$539,500Active3 beds 2 baths3,200 sq. ft.6730 Paris Street #A/B, Houston, TX 77021
MLS# 15731497Listed by: NEXTGEN REAL ESTATE PROPERTIES - New
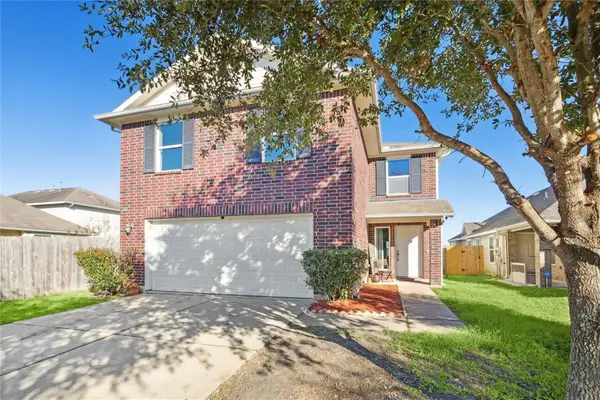 $325,000Active4 beds 3 baths2,544 sq. ft.
$325,000Active4 beds 3 baths2,544 sq. ft.13903 Calm Wind Way, Houston, TX 77045
MLS# 3561776Listed by: WOMACK DEVELOPMENT & INVESTMENT REALTORS - New
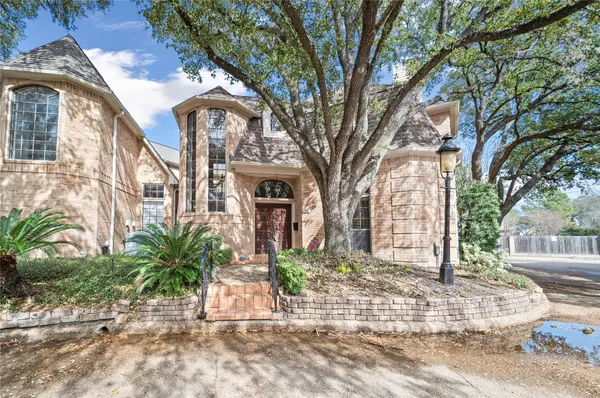 $448,000Active3 beds 3 baths2,381 sq. ft.
$448,000Active3 beds 3 baths2,381 sq. ft.55 Bayou Pointe Drive, Houston, UT 77063
MLS# 47848428Listed by: KELLER WILLIAMS MEMORIAL - New
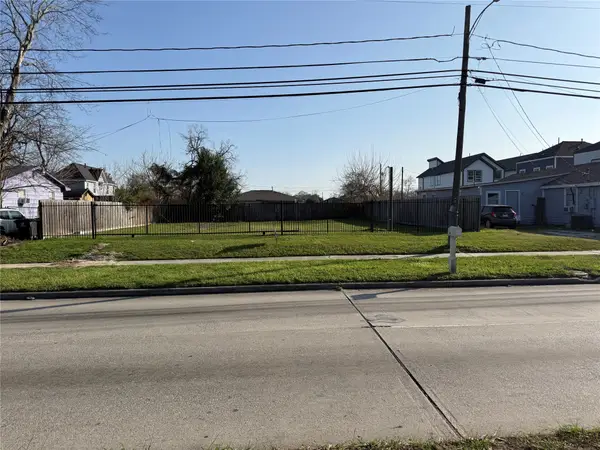 $127,500Active0.23 Acres
$127,500Active0.23 Acres845 & 847 S Victory Drive, Houston, TX 77088
MLS# 75434983Listed by: WALZEL PROPERTIES - CORPORATE OFFICE - New
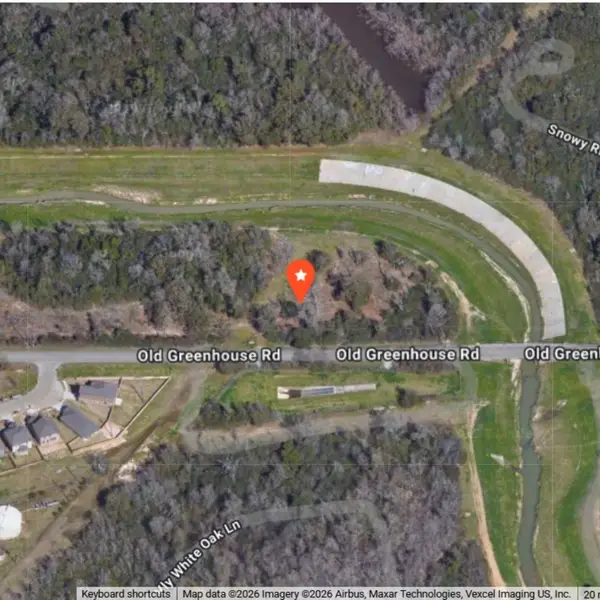 $1,200,000Active2.93 Acres
$1,200,000Active2.93 Acres0 Greenhouse Road, Houston, TX 77084
MLS# 90703524Listed by: KELLER WILLIAMS PREMIER REALTY - New
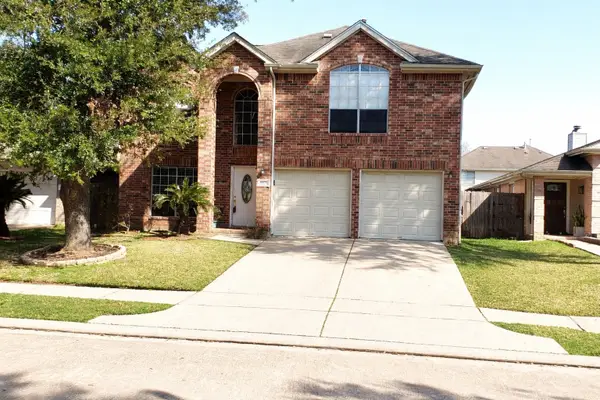 $315,000Active3 beds 3 baths2,098 sq. ft.
$315,000Active3 beds 3 baths2,098 sq. ft.9023 Dragonwood Trail, Houston, TX 77083
MLS# 92644104Listed by: RE/MAX GRAND - New
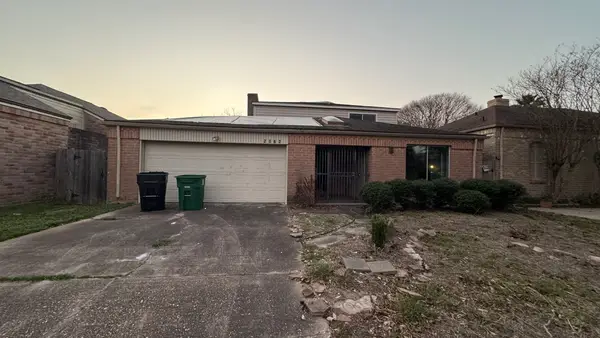 $224,000Active3 beds 3 baths2,354 sq. ft.
$224,000Active3 beds 3 baths2,354 sq. ft.2162 Paso Rello Drive, Houston, TX 77077
MLS# 94343068Listed by: SEETO REALTY - New
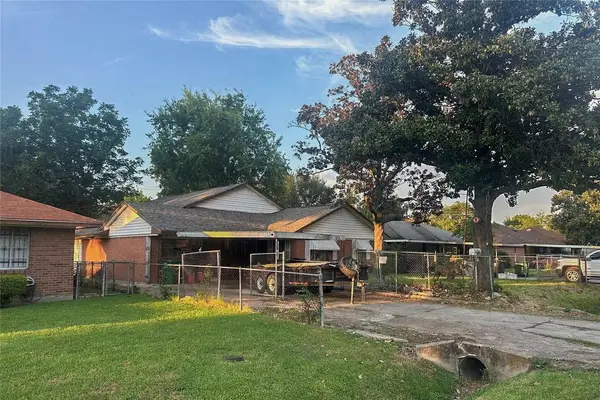 $195,000Active5 beds 1 baths1,600 sq. ft.
$195,000Active5 beds 1 baths1,600 sq. ft.513 Sunnyside Street, Houston, TX 77076
MLS# 94468631Listed by: WHITE HOUSE GLOBAL PROPERTIES  $2,800,000Pending4 beds 5 baths4,189 sq. ft.
$2,800,000Pending4 beds 5 baths4,189 sq. ft.2715 Robinhood Street, Houston, TX 77005
MLS# 98287282Listed by: COMPASS RE TEXAS, LLC - HOUSTON- New
 $120,000Active0.26 Acres
$120,000Active0.26 Acres3902 Glenheather Drive, Houston, TX 77068
MLS# 69579044Listed by: BLUEROOF REAL ESTATE

